
- Ron Tate, Broker,CRB,CRS,GRI,REALTOR ®,SFR
- By Referral Realty
- Mobile: 210.861.5730
- Office: 210.479.3948
- Fax: 210.479.3949
- rontate@taterealtypro.com
Property Photos
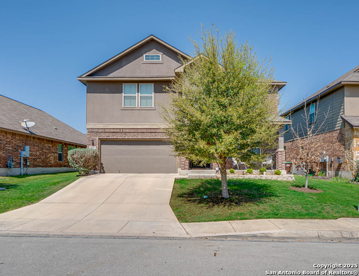

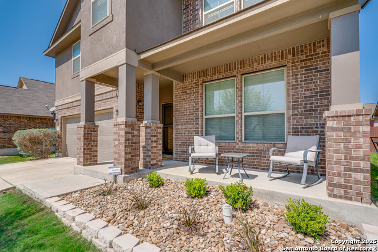
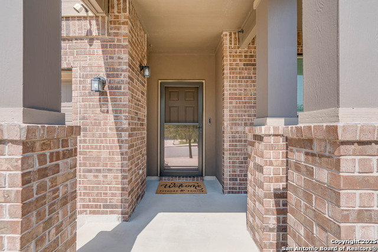
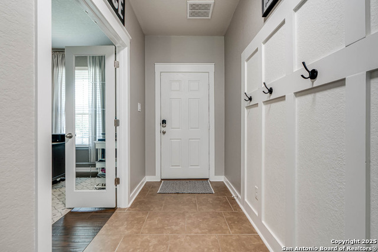
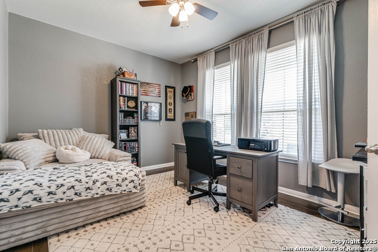
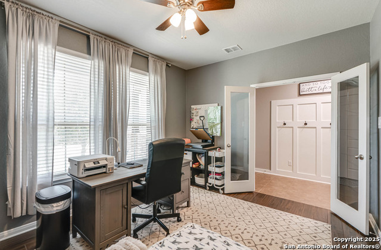
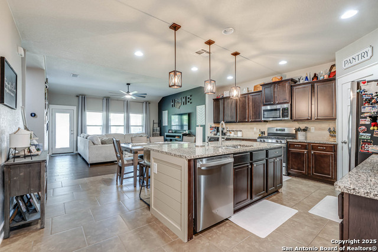
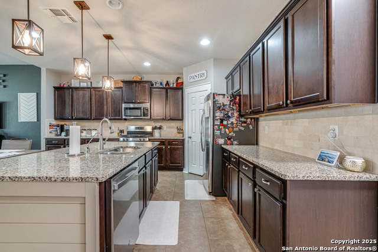
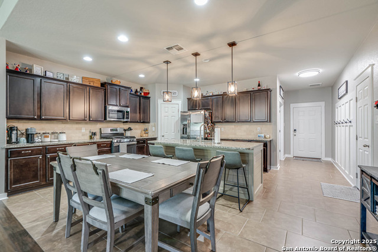
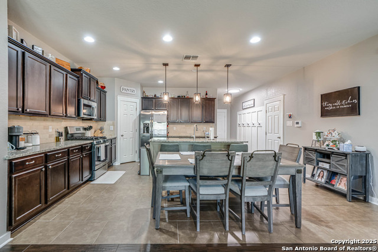
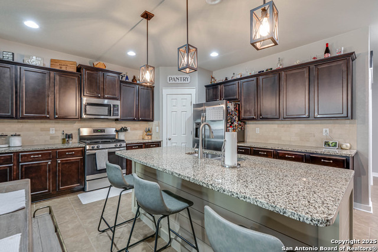
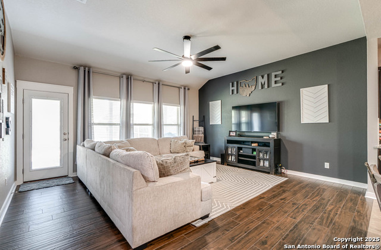
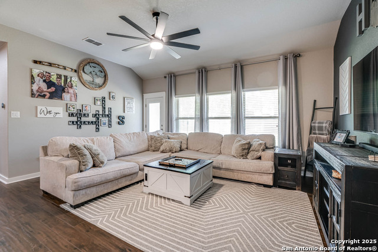
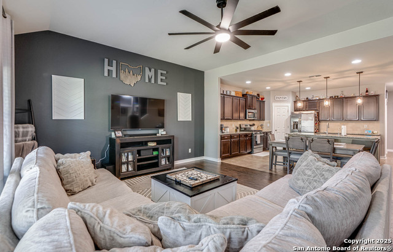
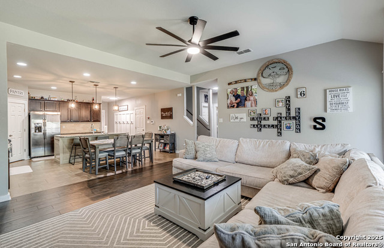
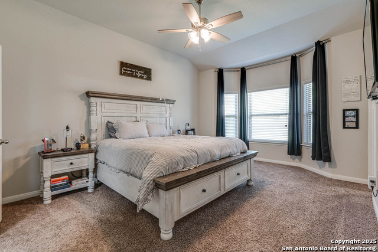
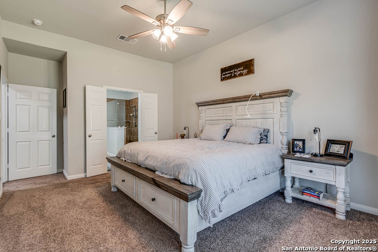
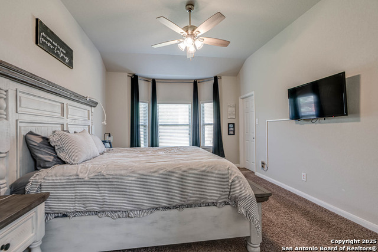
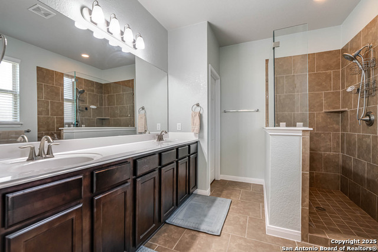
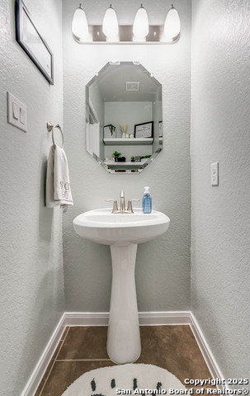
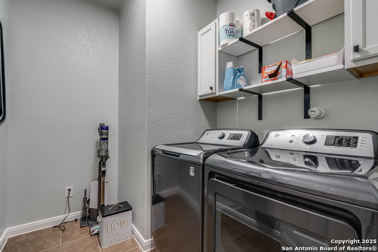
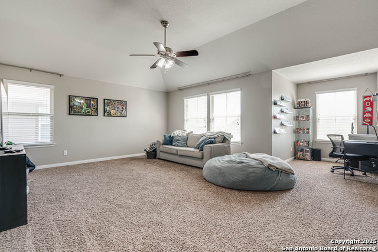
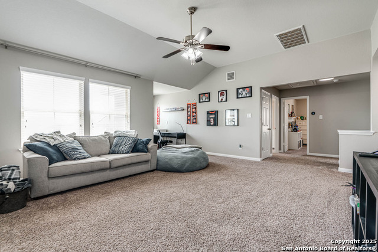
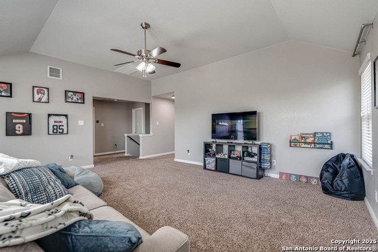
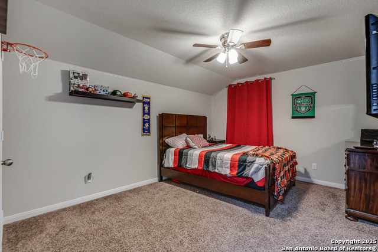
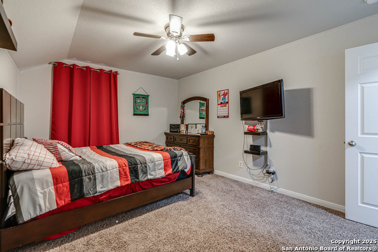
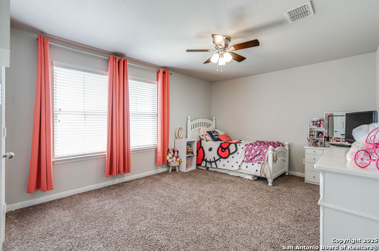
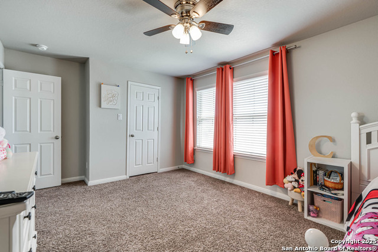
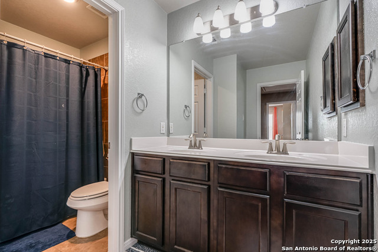
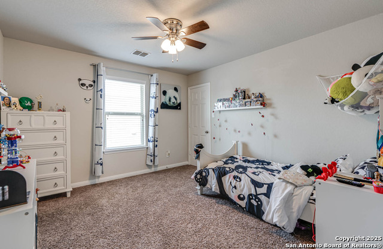
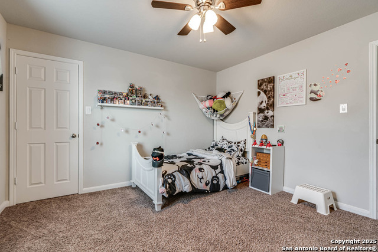
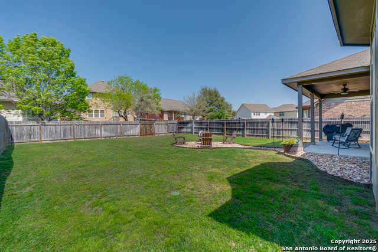
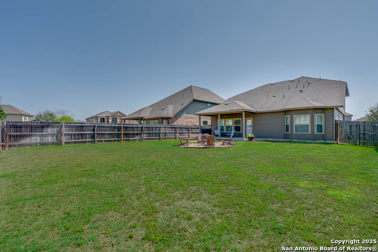
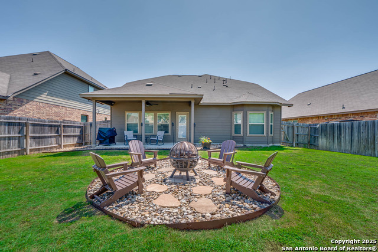
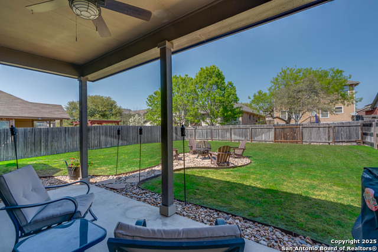
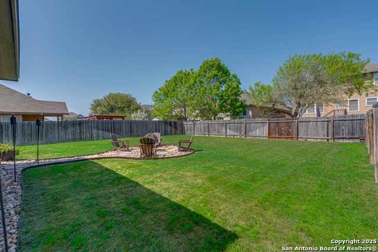
- MLS#: 1853443 ( Single Residential )
- Street Address: 8819 Falcon Park
- Viewed: 8
- Price: $340,000
- Price sqft: $134
- Waterfront: No
- Year Built: 2017
- Bldg sqft: 2539
- Bedrooms: 4
- Total Baths: 3
- Full Baths: 2
- 1/2 Baths: 1
- Garage / Parking Spaces: 2
- Days On Market: 24
- Additional Information
- County: BEXAR
- City: Converse
- Zipcode: 78109
- Subdivision: Escondido/parc At
- District: East Central I.S.D
- Elementary School: John Glenn Jr.
- Middle School: Heritage
- High School: East Central
- Provided by: Keller Williams Heritage
- Contact: Humberto Herrera
- (210) 616-1029

- DMCA Notice
-
DescriptionTake over existing VA Loan with a 2.9% interest rate and all appliances included! Call for more details. Presenting a brand new listing in the highly desirable front section of the Parc at Escondido by Bella Vista Homes. This beautifully maintained home has been meticulously cared for and features wonderful upgrades throughout. With 4 bedrooms and 2.5 bathrooms, this spacious two story home is perfect for families who love to entertain and enjoy outdoor living. As you enter, you'll find a private office space, and the open concept living, dining, and family rooms create a warm, welcoming atmosphere. The kitchen boasts gas cooking, a large granite island, and a stylish tile backsplash, perfect for preparing meals and gathering with loved ones. Tile flooring extends throughout all the wet areas for easy maintenance. The generously sized master suite features a charming bay window, offering a peaceful retreat. The master bath includes a large tiled walk in shower, adding a touch of luxury to your daily routine. Upstairs, you'll find a spacious loft and additional bedrooms, providing plenty of space for everyone. Set on an oversized lot, this home is ideal for those who love being outdoors. The community itself offers fantastic amenities, including two parks, a pool, and a basketball court, ensuring endless recreation for the whole family. Don't miss out come see this home today and experience all it has to offer!
Features
Possible Terms
- Conventional
- FHA
- VA
- Cash
- Assumption w/Qualifying
Air Conditioning
- One Central
Block
- 44
Builder Name
- Bella Vista
Construction
- Pre-Owned
Contract
- Exclusive Right To Sell
Days On Market
- 13
Dom
- 13
Elementary School
- John Glenn Jr.
Exterior Features
- Brick
- Stucco
Fireplace
- Not Applicable
Floor
- Carpeting
- Ceramic Tile
Foundation
- Slab
Garage Parking
- Two Car Garage
Heating
- Central
Heating Fuel
- Electric
High School
- East Central
Home Owners Association Fee
- 260
Home Owners Association Frequency
- Semi-Annually
Home Owners Association Mandatory
- Mandatory
Home Owners Association Name
- PARC AT ESCONDIDO HOA
Inclusions
- Ceiling Fans
- Washer Connection
- Dryer Connection
- Stove/Range
- Disposal
- Dishwasher
- Ice Maker Connection
Instdir
- Parc at Escondido FM 1516
Interior Features
- One Living Area
- Liv/Din Combo
- Eat-In Kitchen
- Island Kitchen
- Breakfast Bar
- Walk-In Pantry
- Study/Library
- Game Room
- Media Room
- Utility Room Inside
- High Ceilings
- Open Floor Plan
- Cable TV Available
- High Speed Internet
Kitchen Length
- 11
Legal Description
- Cb 5089D (Parc At Escondido Ut-5)
- Block 44
- Lot 9 2016-Crea
Middle School
- Heritage
Multiple HOA
- No
Neighborhood Amenities
- Pool
Owner Lrealreb
- No
Ph To Show
- SHOWING TIME
Possession
- Closing/Funding
Property Type
- Single Residential
Roof
- Composition
School District
- East Central I.S.D
Source Sqft
- Appsl Dist
Style
- Two Story
Total Tax
- 5825.42
Water/Sewer
- Water System
- Sewer System
Window Coverings
- All Remain
Year Built
- 2017
Property Location and Similar Properties