
- Ron Tate, Broker,CRB,CRS,GRI,REALTOR ®,SFR
- By Referral Realty
- Mobile: 210.861.5730
- Office: 210.479.3948
- Fax: 210.479.3949
- rontate@taterealtypro.com
Property Photos
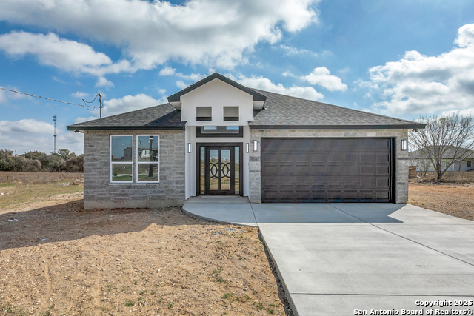

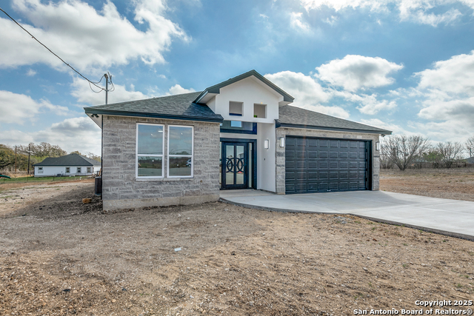
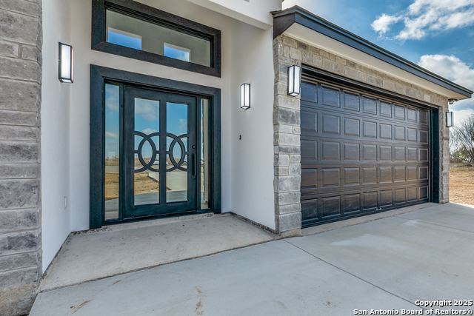
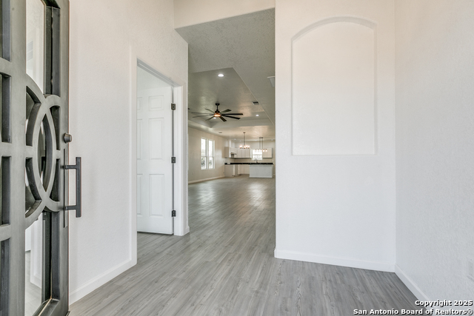
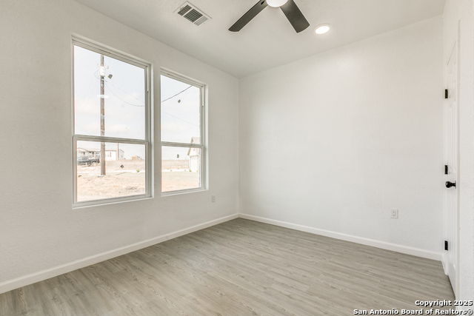
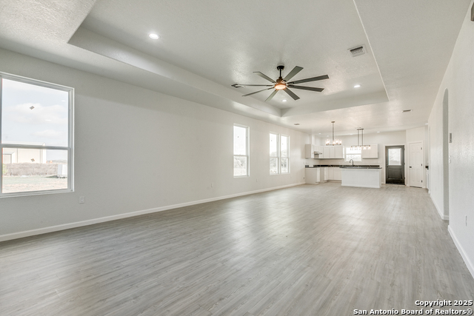
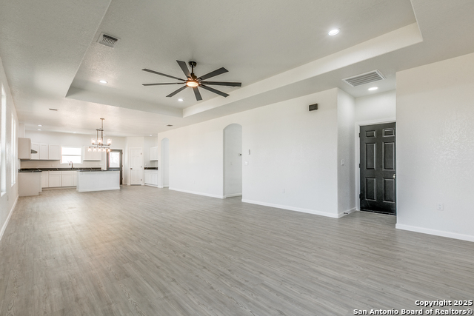
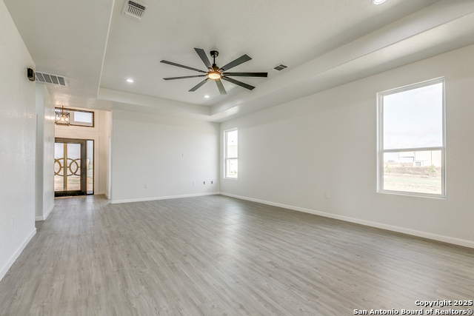
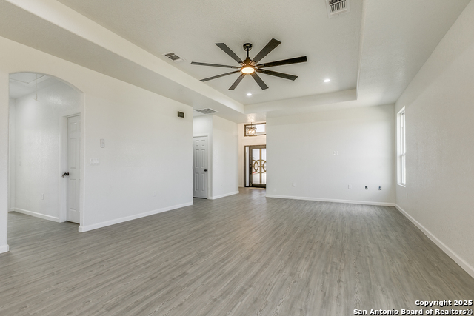
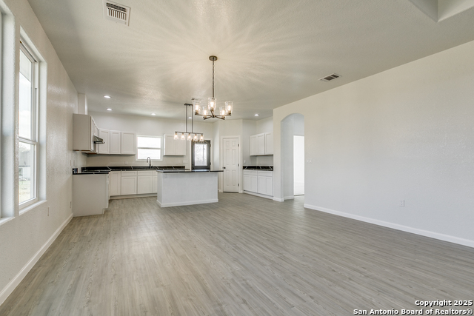
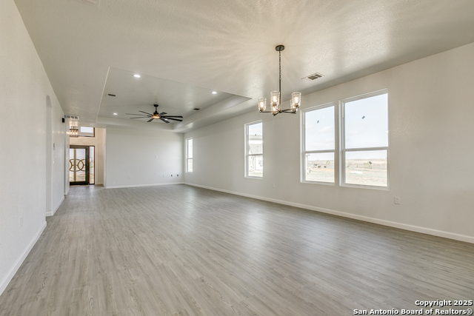
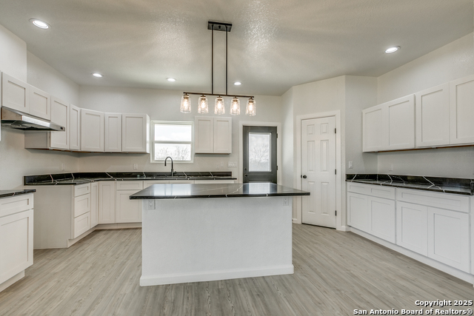
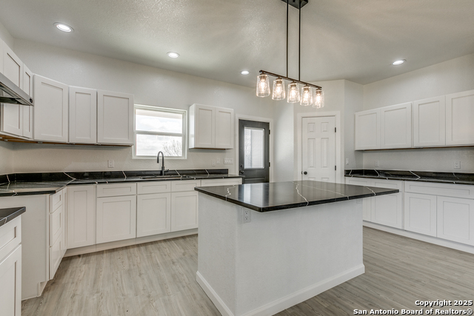
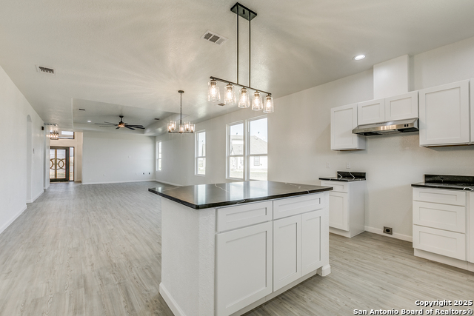
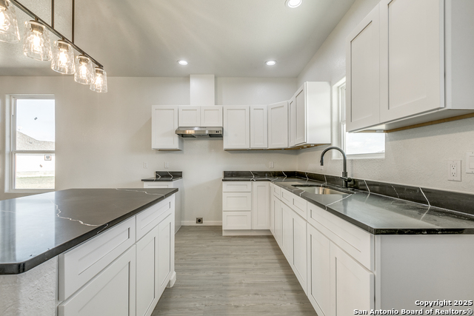
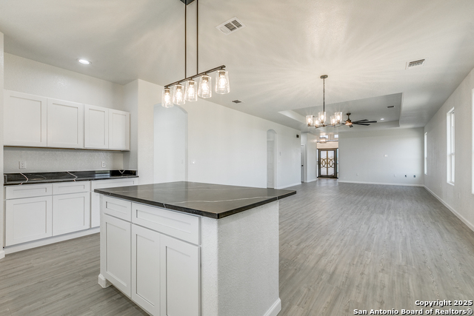
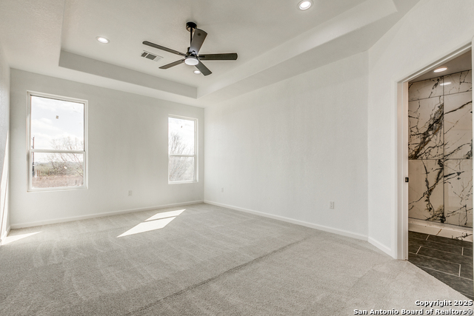

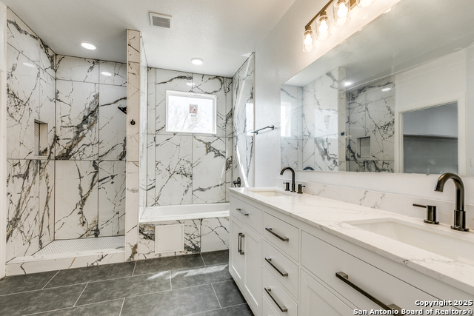
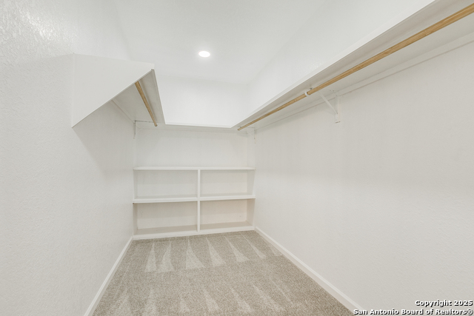
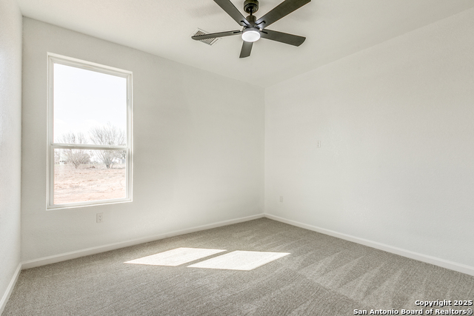
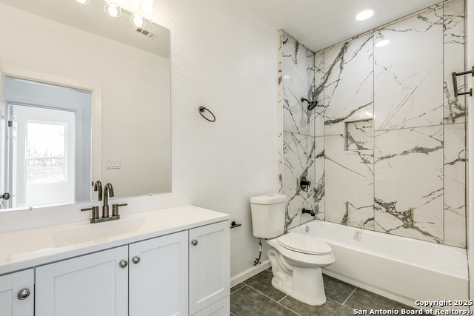
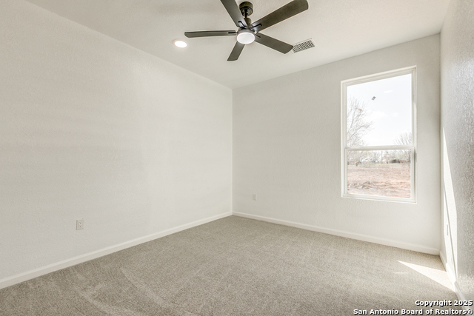
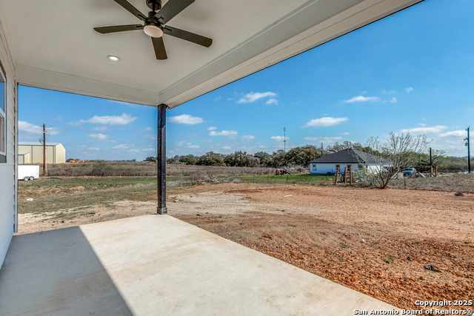
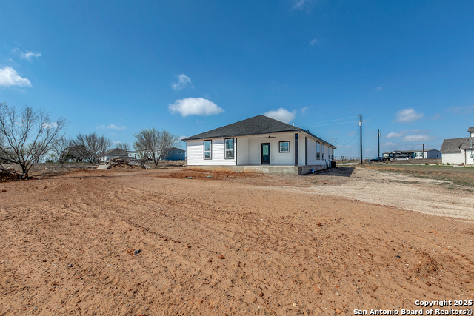
- MLS#: 1853383 ( Single Residential )
- Street Address: 104 Flor Del Sol
- Viewed: 34
- Price: $415,000
- Price sqft: $189
- Waterfront: No
- Year Built: 2025
- Bldg sqft: 2200
- Bedrooms: 4
- Total Baths: 3
- Full Baths: 2
- 1/2 Baths: 1
- Garage / Parking Spaces: 2
- Days On Market: 72
- Additional Information
- County: BEXAR
- City: San Antonio
- Zipcode: 78264
- Subdivision: Campbellton Acres
- District: Pleasanton
- Elementary School: Pleasanton
- Middle School: Pleasanton
- High School: Pleasanton
- Provided by: White Line Realty LLC
- Contact: Alexi Garza
- (210) 209-0408

- DMCA Notice
-
DescriptionIntroducing this newly constructed, spacious family home, featuring an open floor plan, a custom iron door, a two car garage, two and a half bathrooms, and three bedrooms with walk in closets. The home also includes a versatile flex room that can serve as an additional bedroom or office space. Situated on a 0.58 acre lot in a tranquil cul de sac location, this property offers plenty of room for creativity and easy access to Highway 37.
Features
Possible Terms
- Conventional
- FHA
- VA
- Cash
Air Conditioning
- One Central
Builder Name
- N/A
Construction
- New
Contract
- Exclusive Agency
Days On Market
- 33
Currently Being Leased
- No
Dom
- 33
Elementary School
- Pleasanton
Exterior Features
- 3 Sides Masonry
- Stone/Rock
- Stucco
Fireplace
- Not Applicable
Floor
- Carpeting
- Ceramic Tile
- Vinyl
Foundation
- Slab
Garage Parking
- Two Car Garage
Heating
- Central
Heating Fuel
- Electric
High School
- Pleasanton
Home Owners Association Mandatory
- None
Inclusions
- Ceiling Fans
- Chandelier
- Washer Connection
- Dryer Connection
- Smoke Alarm
Instdir
- Driving south on Hwy 37
- take EXIT 117
- turn right on Rd 536
- turn right on Campbellton Rd
- turn left on Campbellton acres
- turn right on Flor Del Sol and home will be on your right at CLDSC
Interior Features
- One Living Area
- Liv/Din Combo
- High Ceilings
- Open Floor Plan
- Walk in Closets
Kitchen Length
- 12
Legal Desc Lot
- 34
Legal Description
- Campbellton Acres S/D Unit 2 Lot 34 0.58
Lot Description
- Cul-de-Sac/Dead End
Middle School
- Pleasanton
Neighborhood Amenities
- None
Occupancy
- Vacant
Owner Lrealreb
- Yes
Ph To Show
- 2102222227
Possession
- Closing/Funding
Property Type
- Single Residential
Roof
- Composition
School District
- Pleasanton
Source Sqft
- Appsl Dist
Style
- One Story
Total Tax
- 108926
Utility Supplier Elec
- KARNES
Utility Supplier Water
- MCCOY
Views
- 34
Water/Sewer
- Septic
Window Coverings
- All Remain
Year Built
- 2025
Property Location and Similar Properties