
- Ron Tate, Broker,CRB,CRS,GRI,REALTOR ®,SFR
- By Referral Realty
- Mobile: 210.861.5730
- Office: 210.479.3948
- Fax: 210.479.3949
- rontate@taterealtypro.com
Property Photos
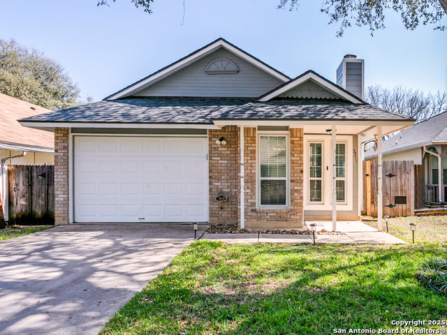

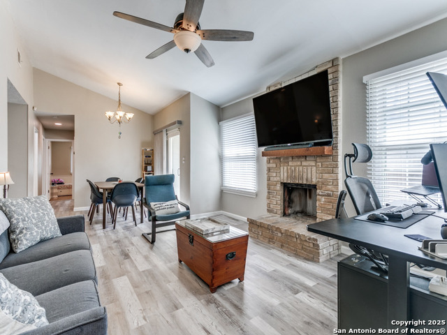
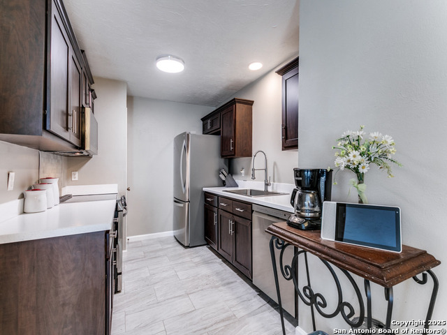
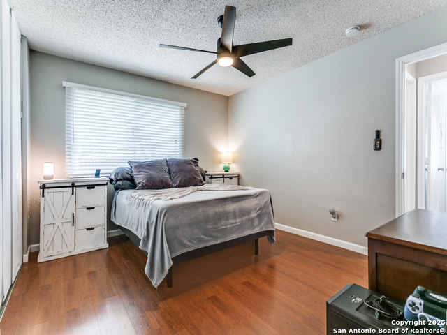
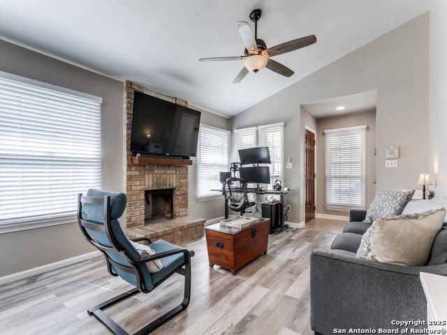
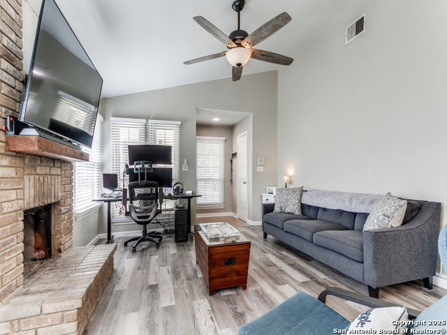
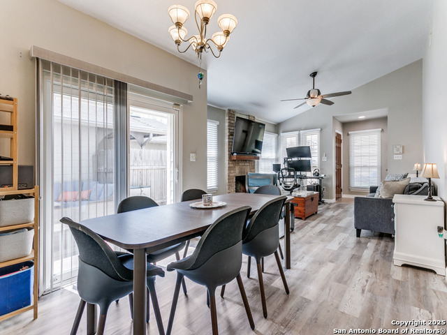
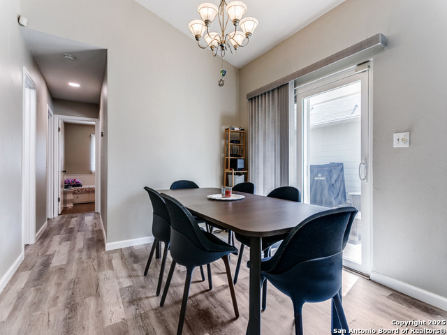
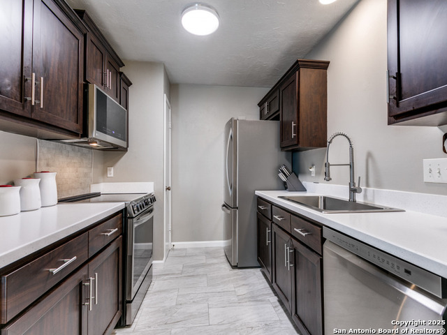
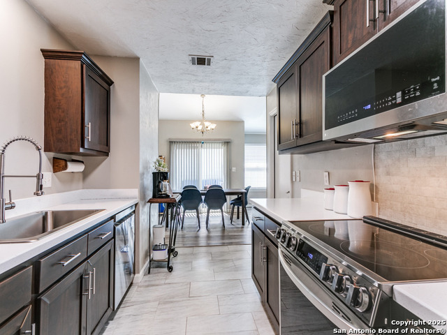
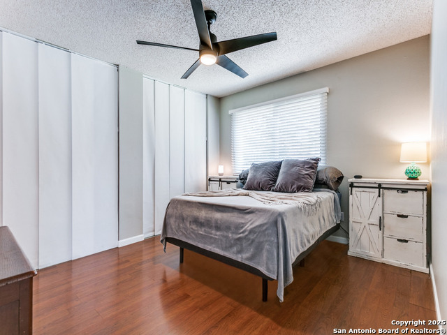
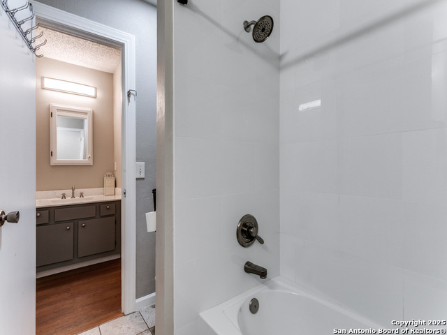
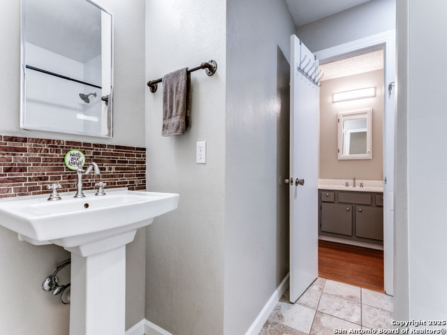
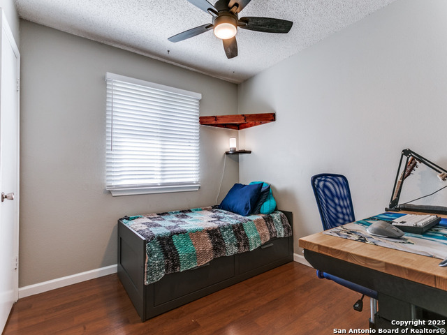
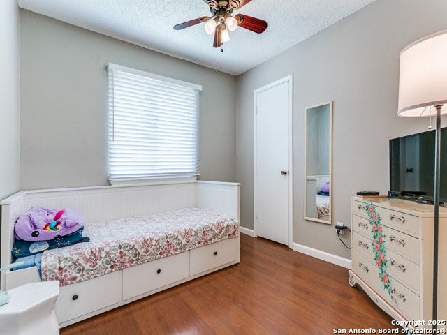
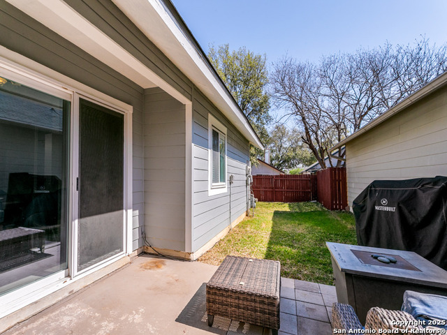
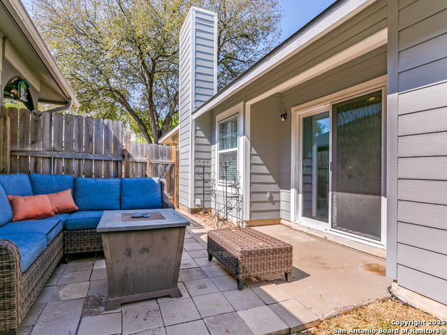
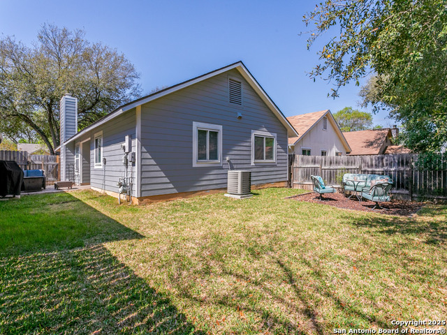
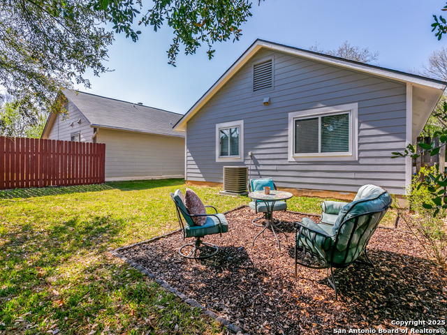
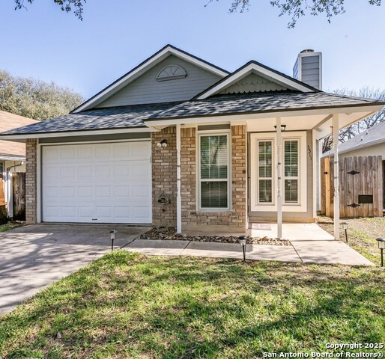
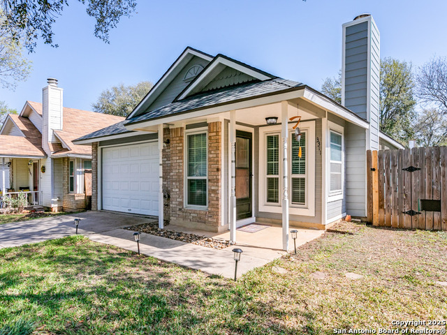
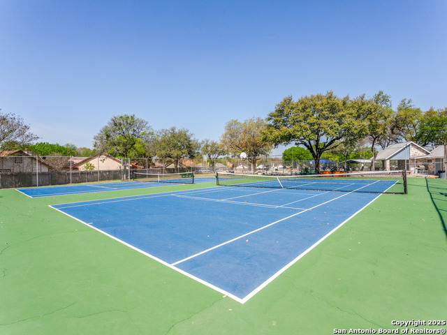
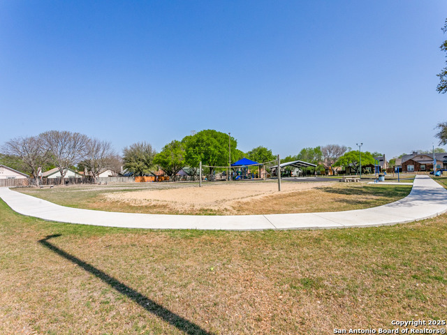
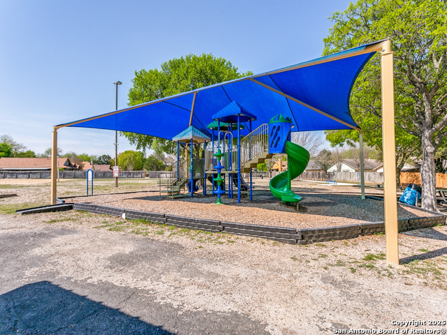
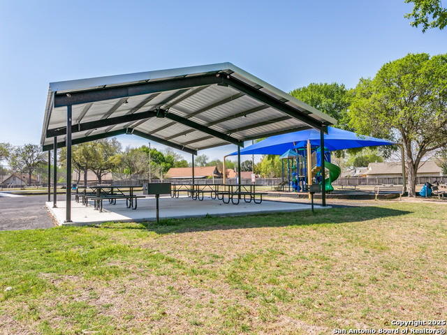
- MLS#: 1853371 ( Single Residential )
- Street Address: 3311 Stone Cave
- Viewed: 4
- Price: $229,995
- Price sqft: $217
- Waterfront: No
- Year Built: 1984
- Bldg sqft: 1062
- Bedrooms: 3
- Total Baths: 1
- Full Baths: 1
- Garage / Parking Spaces: 1
- Days On Market: 24
- Additional Information
- County: BEXAR
- City: San Antonio
- Zipcode: 78247
- Subdivision: Stoneridge
- District: North East I.S.D
- Elementary School: Wetmore Elementary
- Middle School: Driscoll
- High School: Macarthur
- Provided by: Keller Williams Legacy
- Contact: Kathy Huddleston
- (210) 317-5212

- DMCA Notice
-
DescriptionWelcome to this charming one story home in Stoneridge! Conveniently located near McAlister Park, San Antonio Airport and Loop 410/1604, Hwy. 281/Wurzbach Pkwy. Upon entering, you're greeted by a spacious and inviting living and dining room boosting beautiful luxury vinyl floors, half vaulted ceiling and floor to ceiling brick fireplace. The updated kitchen, featuring gorgeous tile floors, white solid surface counters, and stainless steel appliances. Throughout the home, thoughtful upgrades provide comfort and style from modern light fixtures, triple pane windows, bath/shower with tile surround, cultured marble vanity and fresh paint that complements the overall design. You will find a spacious yard with plenty of room for gardening and entertaining. Don't forget to check out the recently renovated neighborhood amenities with a pool, pavilion, covered playground, tennis, volleyball, basketball, sports court and walking path.
Features
Possible Terms
- Conventional
- FHA
- VA
- TX Vet
- Cash
Air Conditioning
- One Central
Apprx Age
- 41
Block
- 20
Builder Name
- unknown
Construction
- Pre-Owned
Contract
- Exclusive Right To Sell
Days On Market
- 13
Currently Being Leased
- No
Dom
- 13
Elementary School
- Wetmore Elementary
Energy Efficiency
- Programmable Thermostat
- 12"+ Attic Insulation
- Double Pane Windows
- Storm Doors
- Ceiling Fans
Exterior Features
- Brick
- Siding
- 1 Side Masonry
Fireplace
- Living Room
Floor
- Ceramic Tile
- Laminate
Foundation
- Slab
Garage Parking
- One Car Garage
- Attached
Green Features
- Low Flow Commode
Heating
- Central
- 1 Unit
Heating Fuel
- Natural Gas
High School
- Macarthur
Home Owners Association Fee
- 243
Home Owners Association Frequency
- Annually
Home Owners Association Mandatory
- Mandatory
Home Owners Association Name
- RIDGESTONE
Home Faces
- South
Inclusions
- Ceiling Fans
- Chandelier
- Washer Connection
- Dryer Connection
- Microwave Oven
- Stove/Range
- Refrigerator
- Disposal
- Dishwasher
- Vent Fan
- Electric Water Heater
- Garage Door Opener
- Solid Counter Tops
- City Garbage service
Instdir
- Hwy. 281 to Thousand Oaks Dr.
- right on Rowe
- right on Alder Creek Dr.
- right on Stoney Summit
- left on Stone Cave.
Interior Features
- One Living Area
- Liv/Din Combo
- Utility Area in Garage
- 1st Floor Lvl/No Steps
- High Ceilings
- Open Floor Plan
- Cable TV Available
- High Speed Internet
- All Bedrooms Downstairs
- Attic - Pull Down Stairs
Kitchen Length
- 14
Legal Desc Lot
- 68
Legal Description
- Ncb 17570 Blk 20 Lot 68 Stoneridge Unit-7
Lot Description
- Cul-de-Sac/Dead End
- Zero Lot Line
Lot Improvements
- Street Paved
- Curbs
- Sidewalks
- Streetlights
- Asphalt
- City Street
Middle School
- Driscoll
Multiple HOA
- No
Neighborhood Amenities
- Pool
- Tennis
- Park/Playground
- Jogging Trails
- Sports Court
- BBQ/Grill
- Basketball Court
- Volleyball Court
Occupancy
- Owner
Owner Lrealreb
- No
Ph To Show
- 210-222-2227
Possession
- Closing/Funding
Property Type
- Single Residential
Recent Rehab
- No
Roof
- Composition
School District
- North East I.S.D
Source Sqft
- Appsl Dist
Style
- One Story
- Traditional
Total Tax
- 4904.32
Utility Supplier Elec
- CPS
Utility Supplier Gas
- CPS
Utility Supplier Grbge
- City
Utility Supplier Other
- City Recycle
Utility Supplier Sewer
- SAWS
Utility Supplier Water
- SAWS
Water/Sewer
- Water System
- Sewer System
- City
Window Coverings
- All Remain
Year Built
- 1984
Property Location and Similar Properties