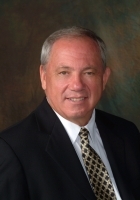
- Ron Tate, Broker,CRB,CRS,GRI,REALTOR ®,SFR
- By Referral Realty
- Mobile: 210.861.5730
- Office: 210.479.3948
- Fax: 210.479.3949
- rontate@taterealtypro.com
Property Photos
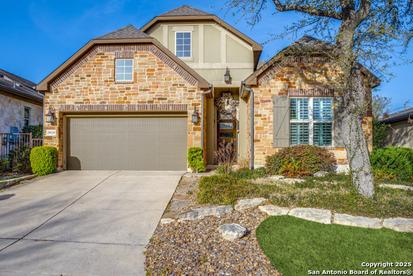

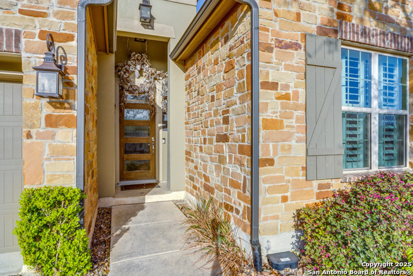
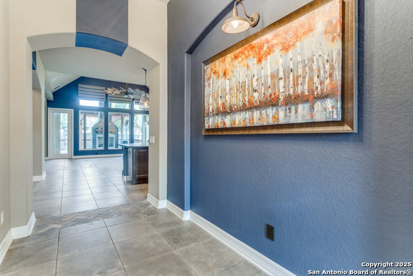
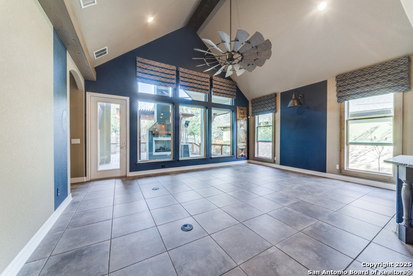
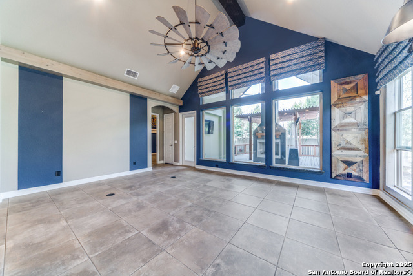
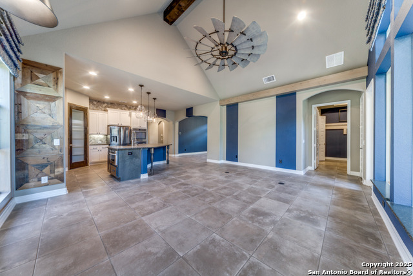
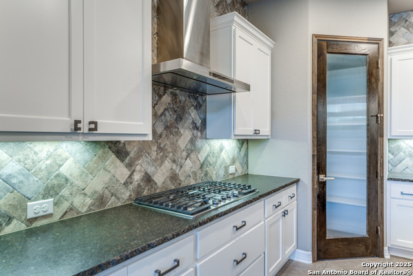
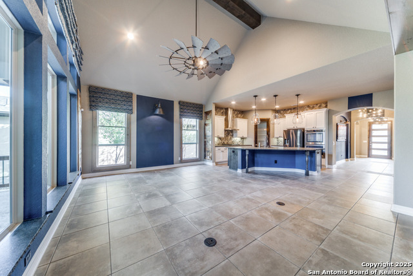
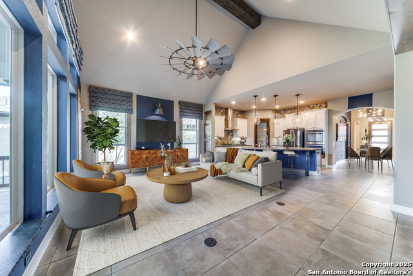
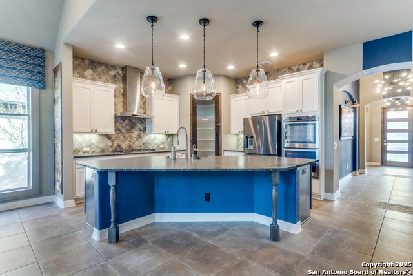
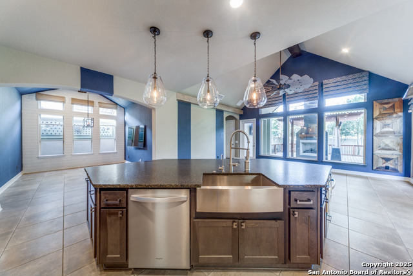
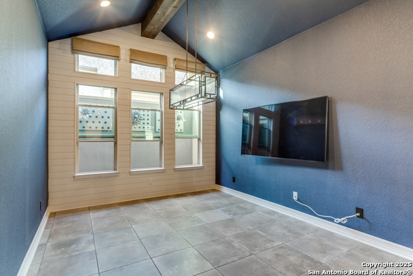
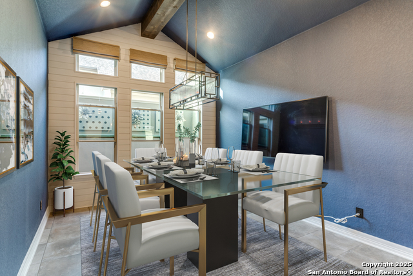
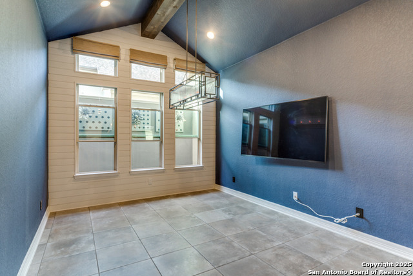
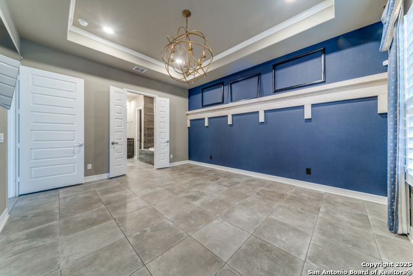
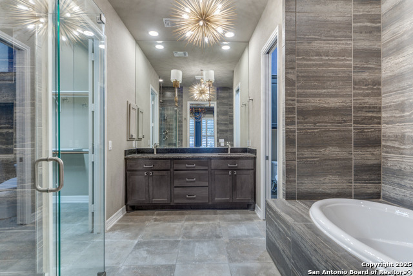
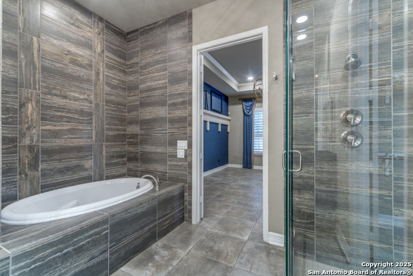
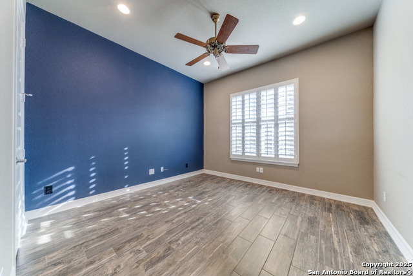
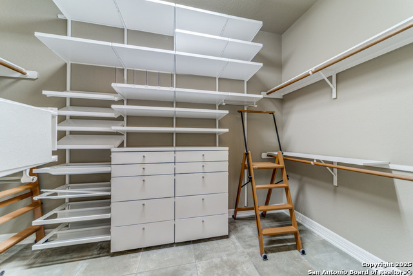
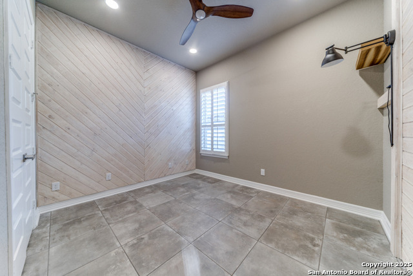
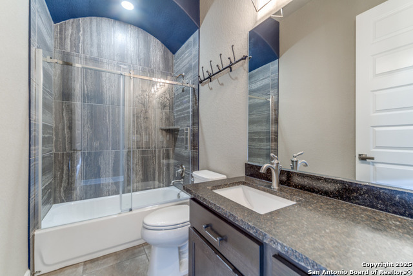
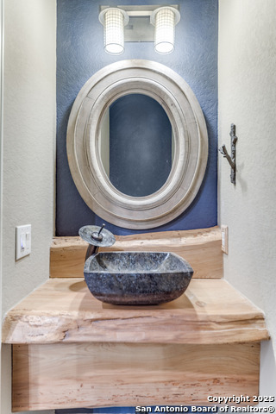
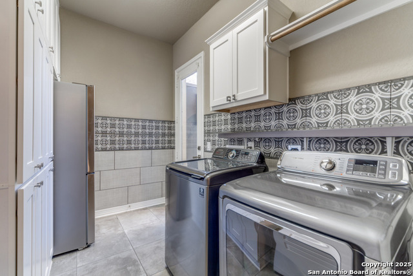
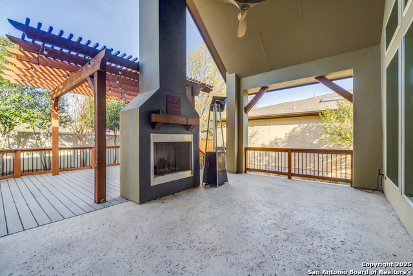
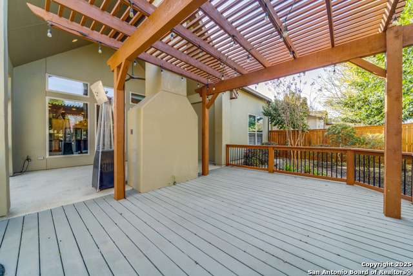
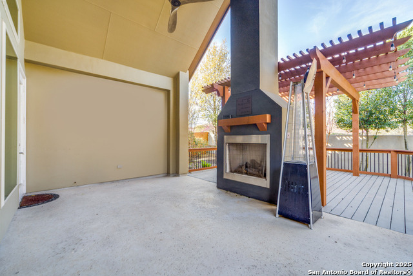
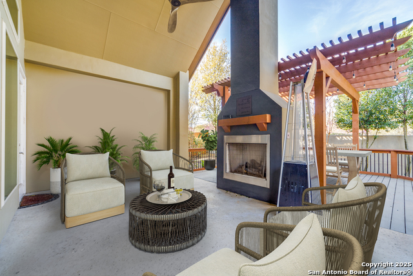
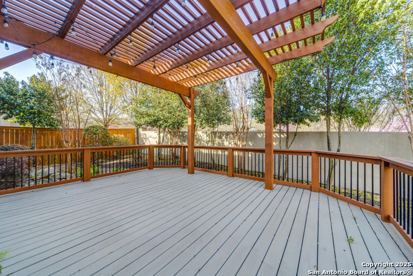
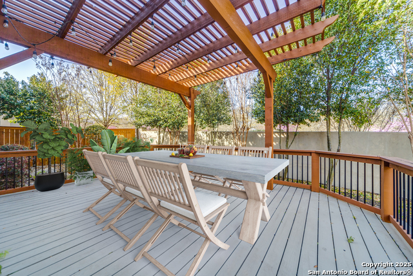
- MLS#: 1853360 ( Single Residential )
- Street Address: 29119 Bambi Pl
- Viewed: 74
- Price: $569,000
- Price sqft: $238
- Waterfront: No
- Year Built: 2018
- Bldg sqft: 2394
- Bedrooms: 3
- Total Baths: 3
- Full Baths: 2
- 1/2 Baths: 1
- Garage / Parking Spaces: 2
- Days On Market: 119
- Additional Information
- County: KENDALL
- City: Boerne
- Zipcode: 78006
- Subdivision: Balcones Creek
- District: Boerne
- Elementary School: Kendall
- Middle School: Boerne S
- High School: Champion
- Provided by: Deb Gardner Real Estate
- Contact: Deborah Gardner
- (210) 771-1080

- DMCA Notice
-
DescriptionWelcome to this stunning home in the gardens of Balcones Creek with many custom features. 10' ceilings, 8' doors and single floor living with open floor plan. Lots of custom storage, floor to ceiling white cabinets in the separate laundry room, where there is a second refrigerator and top loading washer with dryer that conveys with sale. Beautiful custom kitchen cabinets with a large island and available seating at the island. The kitchen includes a pull out microwave and walk in pantry, a chef's dream! The half bath has a live edge cypress vanity with a natural stone waterfall sink. Split master with 2 additional bedrooms in front with full bathroom. Large master bathroom has 2 closets, one walk in master closet with custom built ins for tons of storage. Open floor the living room and kitchen and a separate dining room if formal dining is required/or can be used as a study. Outdoor there is a large sitting area in front of a huge built in gas fireplace, great for entertaining and watching beautiful Texas sunsets. Also, a separate deck with ample room for large outdoor table with chairs and bbq area. Brand new HEB near by and easy access to IH 10. This is a must see!!!!
Features
Possible Terms
- Conventional
- Cash
- Other
Accessibility
- 2+ Access Exits
- Int Door Opening 32"+
- Ext Door Opening 36"+
- 36 inch or more wide halls
- Doors-Swing-In
- Doors w/Lever Handles
- No Carpet
- No Stairs
- First Floor Bath
- Full Bath/Bed on 1st Flr
- First Floor Bedroom
- Stall Shower
Air Conditioning
- One Central
Builder Name
- Sitterle
Construction
- Pre-Owned
Contract
- Exclusive Right To Sell
Days On Market
- 103
Dom
- 103
Elementary School
- Kendall Elementary
Energy Efficiency
- 13-15 SEER AX
- Programmable Thermostat
- Double Pane Windows
- Energy Star Appliances
- 90% Efficient Furnace
- High Efficiency Water Heater
- Foam Insulation
- Ceiling Fans
Exterior Features
- Stone/Rock
- Stucco
Fireplace
- Not Applicable
Floor
- Ceramic Tile
Foundation
- Slab
Garage Parking
- Two Car Garage
Green Features
- Drought Tolerant Plants
Heating
- Central
Heating Fuel
- Natural Gas
High School
- Champion
Home Owners Association Fee
- 682.75
Home Owners Association Frequency
- Quarterly
Home Owners Association Mandatory
- Mandatory
Home Owners Association Name
- BALCONES CREEK HOA
Inclusions
- Ceiling Fans
- Chandelier
- Dryer Connection
- Washer
- Dryer
- Built-In Oven
- Self-Cleaning Oven
- Microwave Oven
- Gas Cooking
- Refrigerator
- Dishwasher
- Ice Maker Connection
- Water Softener (owned)
- Smoke Alarm
- Security System (Owned)
- Pre-Wired for Security
- Gas Water Heater
- Garage Door Opener
- Plumb for Water Softener
- Solid Counter Tops
- Double Ovens
- Private Garbage Service
Instdir
- Axis View/Bambi Pl
Interior Features
- One Living Area
- Separate Dining Room
- Eat-In Kitchen
- Two Eating Areas
- Island Kitchen
- Breakfast Bar
- Walk-In Pantry
- 1st Floor Lvl/No Steps
- High Ceilings
- Open Floor Plan
- Pull Down Storage
- Cable TV Available
- High Speed Internet
- All Bedrooms Downstairs
- Laundry Main Level
- Laundry Room
- Walk in Closets
- Attic - Pull Down Stairs
Kitchen Length
- 16
Legal Description
- CB 4707H (BALCONES CREEK RANCH UT-1)
- Block 7 Lot 5
Lot Improvements
- Street Paved
- Curbs
- Sidewalks
Middle School
- Boerne Middle S
Multiple HOA
- No
Neighborhood Amenities
- Controlled Access
- Pool
- Clubhouse
- Park/Playground
- Jogging Trails
Occupancy
- Vacant
Owner Lrealreb
- No
Ph To Show
- 2102222227
Possession
- Closing/Funding
Property Type
- Single Residential
Roof
- Composition
School District
- Boerne
Source Sqft
- Appsl Dist
Style
- One Story
Total Tax
- 9035.62
Utility Supplier Elec
- CPS
Utility Supplier Gas
- CPS
Utility Supplier Grbge
- Republic
Utility Supplier Sewer
- SAWS
Utility Supplier Water
- SAWS
Views
- 74
Virtual Tour Url
- https://mls.shoot2sell.com/29119-bambi-pl-boerne-tx-78006
Water/Sewer
- Water System
- Sewer System
Window Coverings
- All Remain
Year Built
- 2018
Property Location and Similar Properties