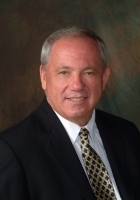
- Ron Tate, Broker,CRB,CRS,GRI,REALTOR ®,SFR
- By Referral Realty
- Mobile: 210.861.5730
- Office: 210.479.3948
- Fax: 210.479.3949
- rontate@taterealtypro.com
Property Photos
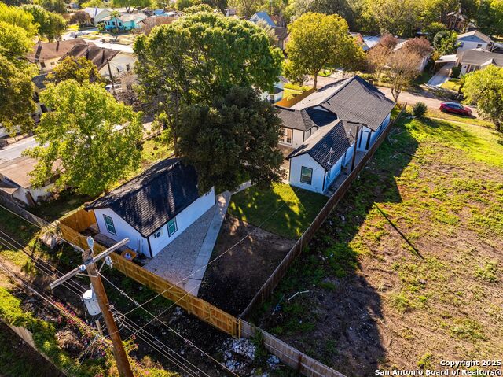

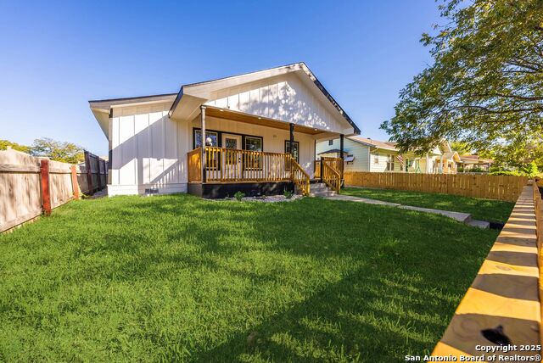
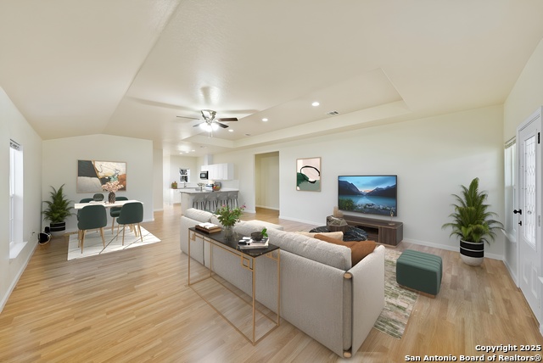
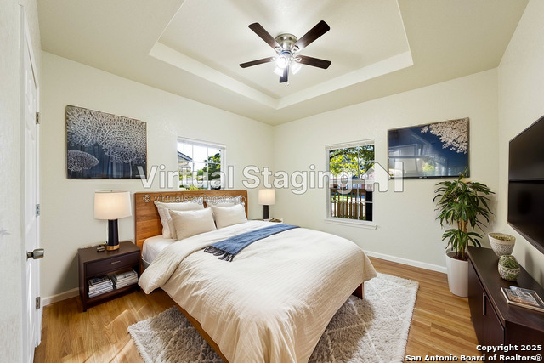
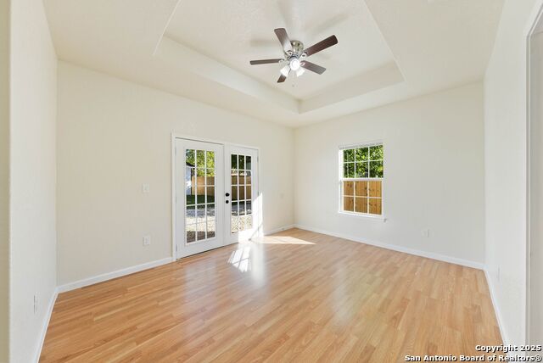
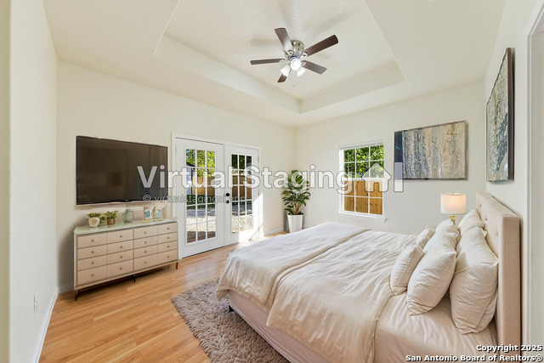
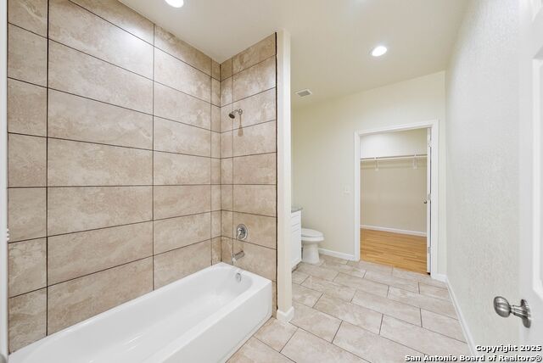
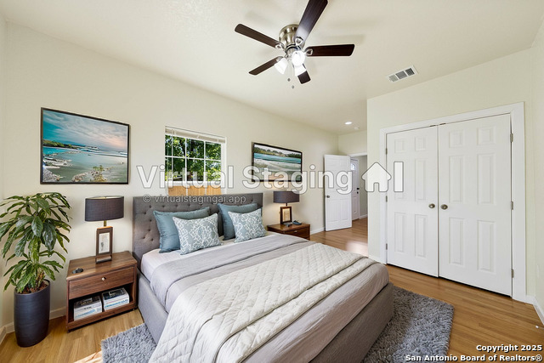
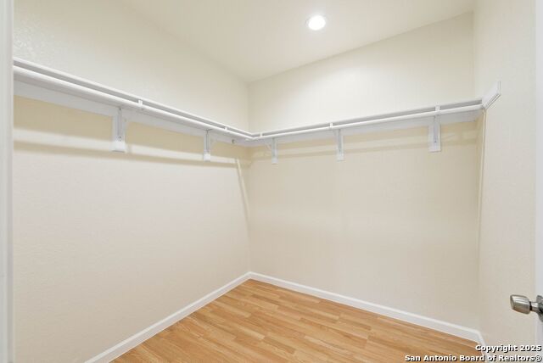
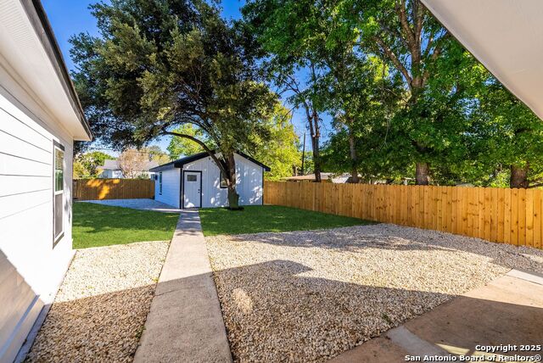
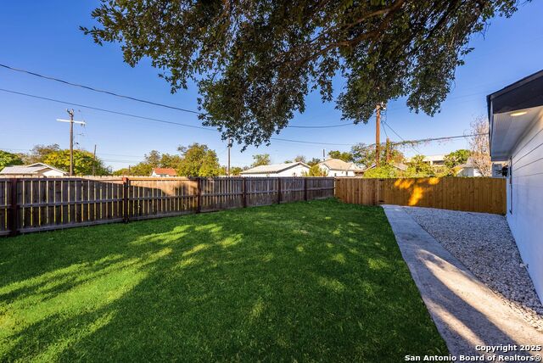
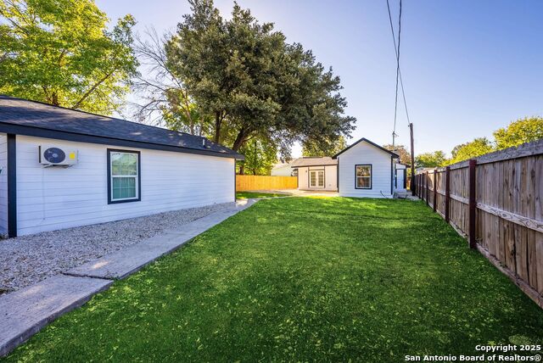
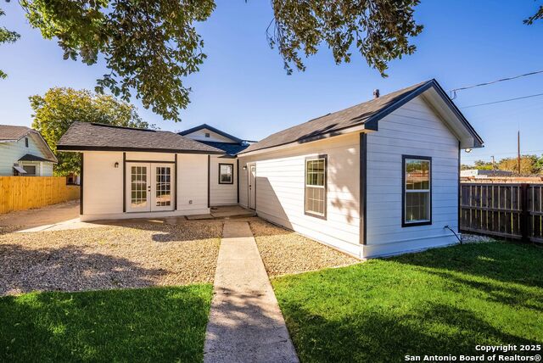
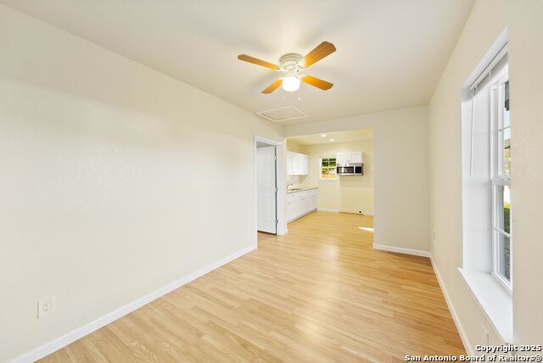
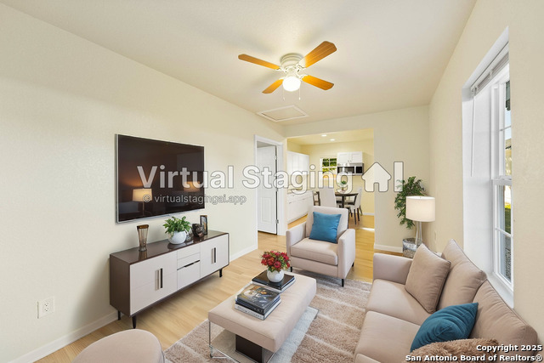
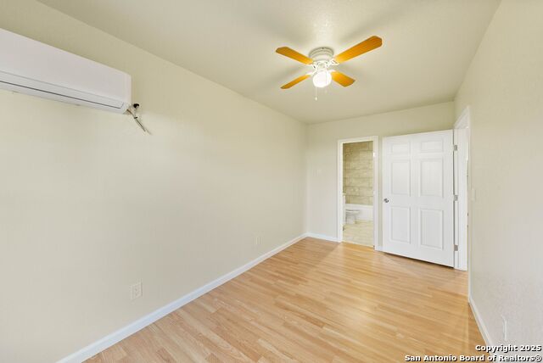
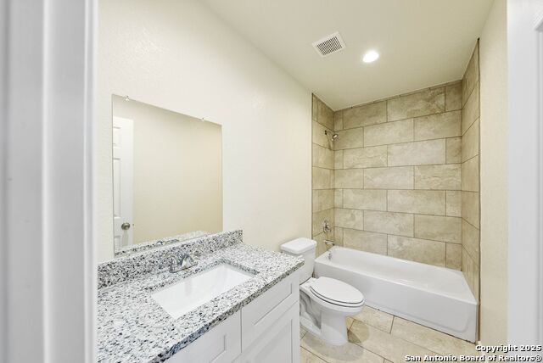
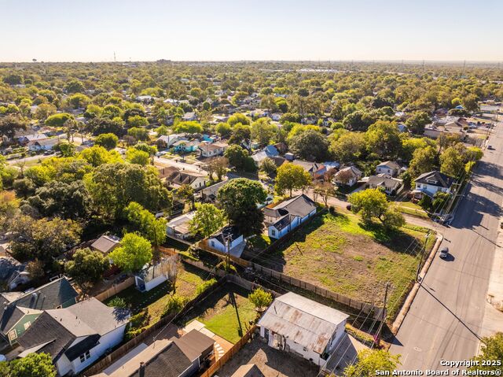
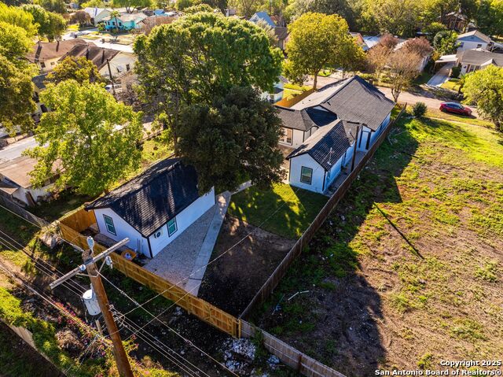
- MLS#: 1853348 ( Single Residential )
- Street Address: 111 Bailey
- Viewed: 40
- Price: $385,000
- Price sqft: $242
- Waterfront: No
- Year Built: 1930
- Bldg sqft: 1589
- Bedrooms: 3
- Total Baths: 2
- Full Baths: 2
- Garage / Parking Spaces: 1
- Days On Market: 72
- Additional Information
- County: BEXAR
- City: San Antonio
- Zipcode: 78210
- Subdivision: Highland Estates
- District: San Antonio I.S.D.
- Elementary School: Japhet
- Middle School: Poe
- High School: Brackenridge
- Provided by: Cuspid Realty,LLC
- Contact: Christine Leyva
- (210) 439-8891

- DMCA Notice
-
DescriptionDiscover 111 BAILEY! This remarkable property boasts two separate homes situated on a corner lot, each with its own entrance and parking space. The highlight? It's zoned for commercial use! This opens up a world of possibilities whether you want to start a barber shop, an insurance agency, or a lash studio, or even utilize the one bedroom, one bath casita in the back for extra income. The main residence is a craftsman style treasure located in the vibrant HIGHLAND PARK EST. It features newly replaced flooring, fresh Monterey texture, and paint throughout. Each room showcases elegant tray ceilings. The kitchen is a chef's dream, complete with granite countertops, shaker style soft close cabinets, and a spacious pantry, perfect for entertaining. Plus, enjoy the benefits of a new roof, siding, HVAC system, windows, a privacy fence, and much more!
Features
Possible Terms
- Conventional
- FHA
- VA
Air Conditioning
- One Central
Apprx Age
- 95
Block
- 79
Builder Name
- NA
Construction
- Pre-Owned
Contract
- Exclusive Right To Sell
Days On Market
- 138
Currently Being Leased
- No
Dom
- 62
Elementary School
- Japhet
Exterior Features
- Siding
Fireplace
- Not Applicable
Floor
- Laminate
Garage Parking
- Rear Entry
Heating
- Central
Heating Fuel
- Electric
High School
- Brackenridge
Home Owners Association Mandatory
- None
Inclusions
- Ceiling Fans
- Washer Connection
- Dryer Connection
- Stove/Range
- Electric Water Heater
- City Garbage service
Instdir
- Hackberry/Rigsby turn on Bailey
- house next to vacant lot
Interior Features
- One Living Area
- Liv/Din Combo
- Eat-In Kitchen
- Breakfast Bar
- Walk-In Pantry
- Utility Room Inside
- High Ceilings
- Open Floor Plan
- Cable TV Available
- High Speed Internet
- All Bedrooms Downstairs
- Telephone
Kitchen Length
- 10
Legal Desc Lot
- 14
Legal Description
- Ncb 3347 Blk 79 Lot 14
Lot Description
- Corner
- City View
- Irregular
Middle School
- Poe
Neighborhood Amenities
- None
Occupancy
- Vacant
Other Structures
- Guest House
Owner Lrealreb
- No
Ph To Show
- 210-222-2227
Possession
- Closing/Funding
Property Type
- Single Residential
Recent Rehab
- Yes
Roof
- Wood Shingle/Shake
School District
- San Antonio I.S.D.
Source Sqft
- Appsl Dist
Style
- One Story
Total Tax
- 3719.75
Utility Supplier Elec
- CPS
Utility Supplier Gas
- CPS
Utility Supplier Grbge
- CPS
Utility Supplier Sewer
- SAWS
Utility Supplier Water
- SAWS
Views
- 40
Water/Sewer
- City
Window Coverings
- All Remain
Year Built
- 1930
Property Location and Similar Properties