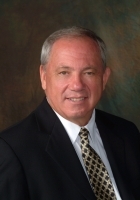
- Ron Tate, Broker,CRB,CRS,GRI,REALTOR ®,SFR
- By Referral Realty
- Mobile: 210.861.5730
- Office: 210.479.3948
- Fax: 210.479.3949
- rontate@taterealtypro.com
Property Photos
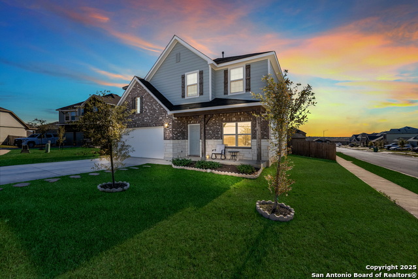

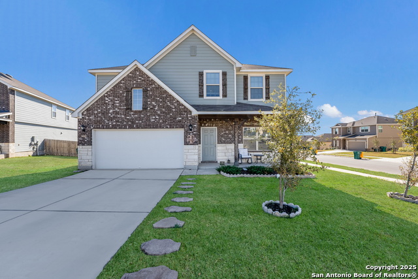
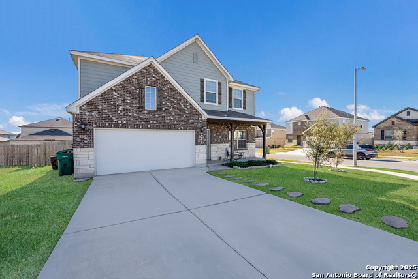
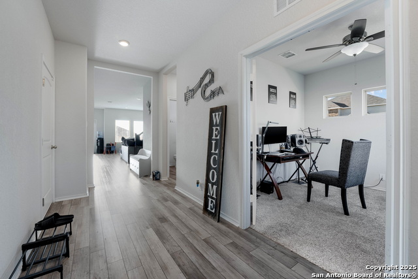
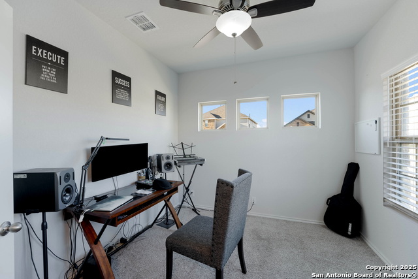
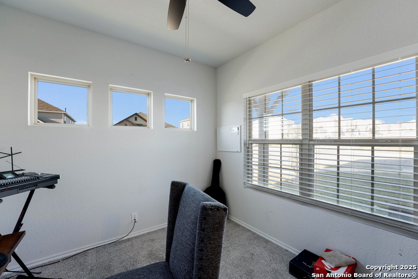
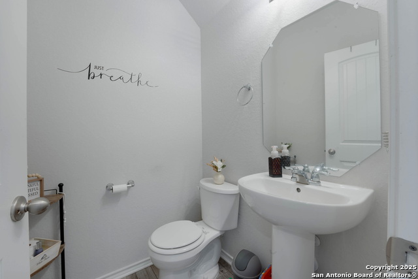
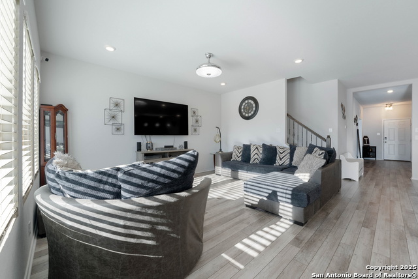
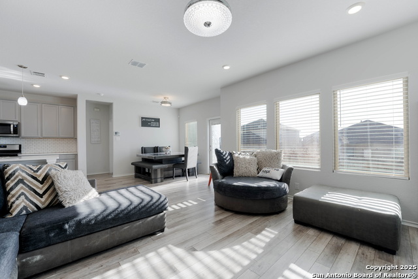
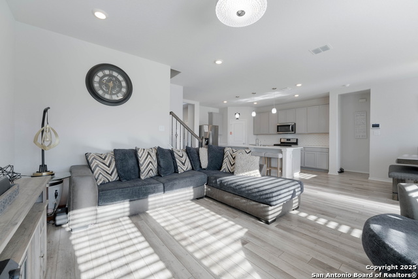
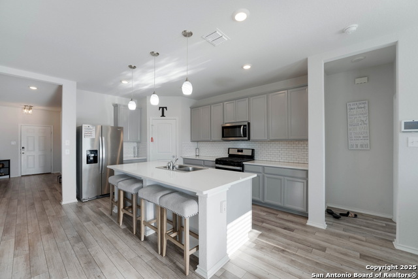
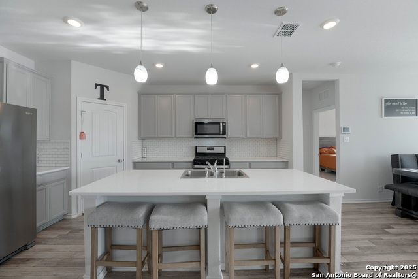
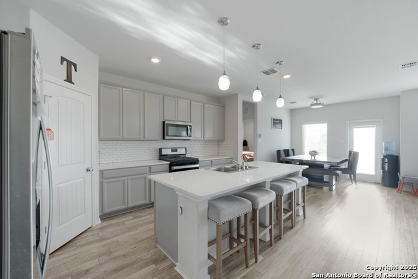
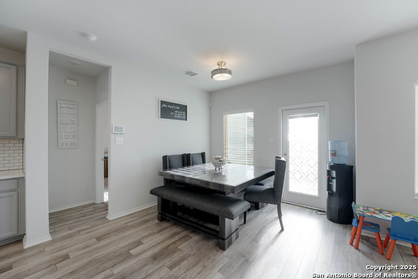
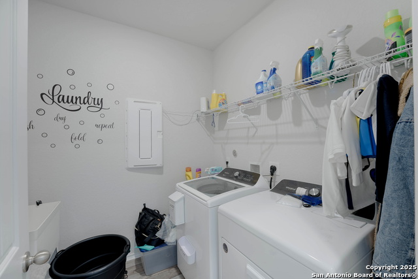
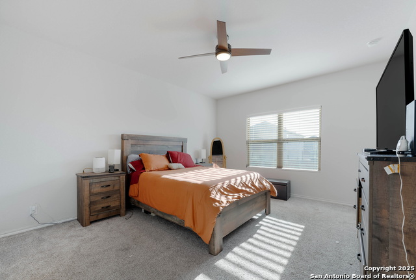
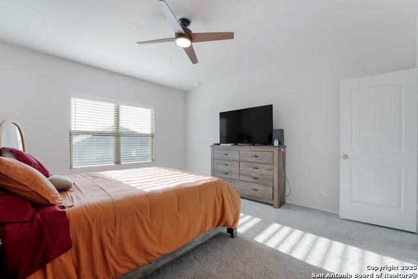
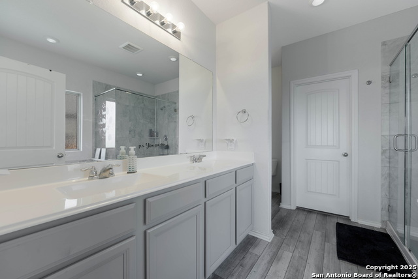
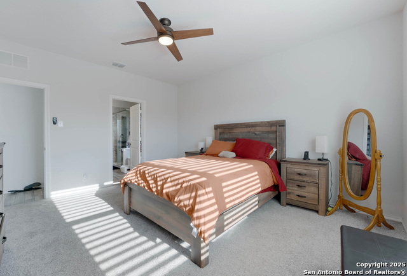
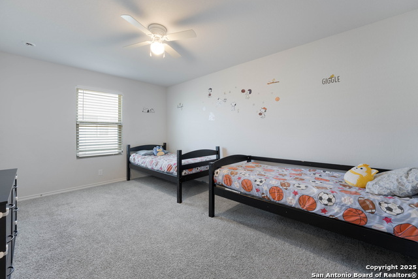
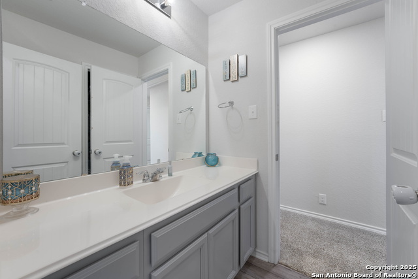
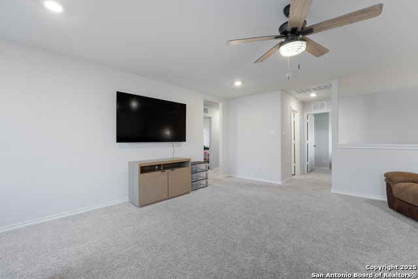
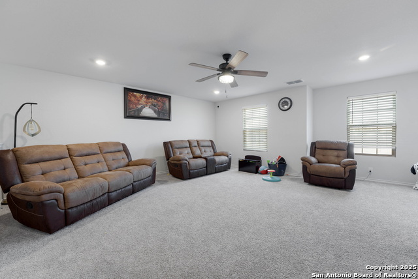
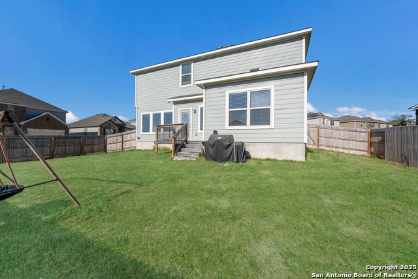
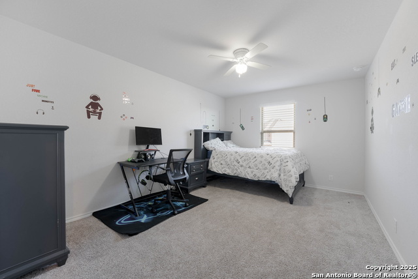
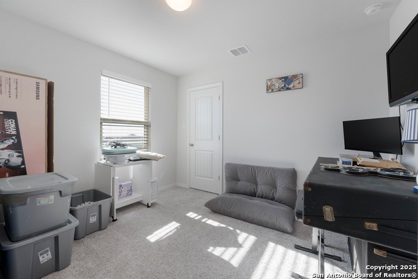
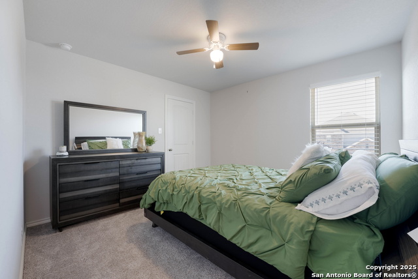
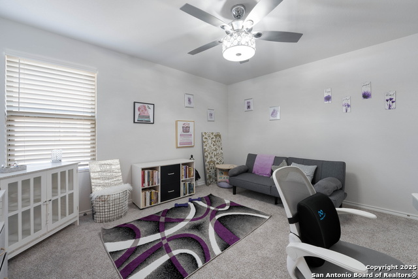
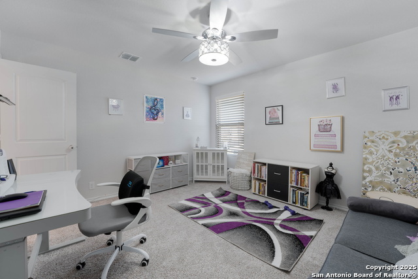
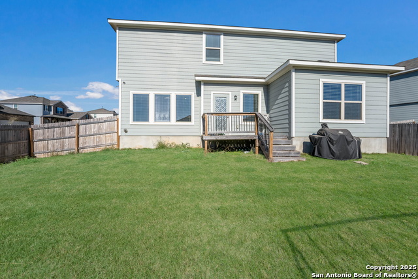
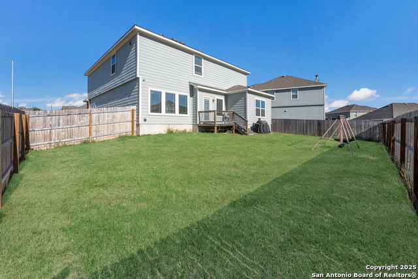
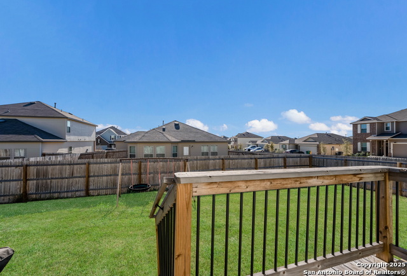
Reduced
- MLS#: 1853305 ( Single Residential )
- Street Address: 6802 Alaskan Way
- Viewed: 189
- Price: $385,000
- Price sqft: $126
- Waterfront: No
- Year Built: 2022
- Bldg sqft: 3051
- Bedrooms: 5
- Total Baths: 4
- Full Baths: 3
- 1/2 Baths: 1
- Garage / Parking Spaces: 2
- Days On Market: 118
- Additional Information
- County: BEXAR
- City: Converse
- Zipcode: 78109
- Subdivision: Bridgehaven
- District: Judson
- Elementary School: Converse
- Middle School: Judson
- High School: Judson
- Provided by: Levi Rodgers Real Estate Group
- Contact: Terrence Thornton
- (726) 241-7437

- DMCA Notice
-
DescriptionCharming Home in a Prime Location! Welcome to 6802 Alaskan Way, a beautiful home in Converse, TX, perfectly situated near top rated schools, including Judson Middle and High School, Converse Elementary, and IDEA Charter School. Conveniently located just 7 minutes from Randolph Air Force Base, and 10 minutes from the Forum. This home offers both comfort and accessibility. From the moment you arrive, this home's inviting curb appeal sets the tone for what awaits inside. Step through the front door to find an open and spacious floor plan designed for comfortable living. Vinyl plank flooring extends throughout the main living areas, providing durability and easy maintenance. The living room is bright and welcoming, enhanced by recessed lighting and featuring a breakfast bar that connects to the island kitchen. The kitchen is well appointed with quartz countertops, a tile backsplash, and stainless steel appliances, perfect for both meal prep and entertaining. Also downstairs, just off the entry, a versatile study or office area with French doors offers a quiet space for work or relaxation. The downstairs primary suite provides a private retreat with its full bathroom for added comfort and convenience. Upstairs, a spacious loft area serves as a great game room or media space, providing additional flexibility to suit your needs. The secondary bedrooms are well sized and positioned near the loft for easy access. Additional features such as ceiling fans in most of the rooms, recessed lighting, two car garage with opener and a security system all add to the appeal of this beautiful, like new home, offering the perfect blend of comfort, style, and accessibility.
Features
Possible Terms
- Conventional
- FHA
- VA
- Cash
Air Conditioning
- One Central
- Zoned
Block
- 11
Builder Name
- Ashtonwoods
Construction
- Pre-Owned
Contract
- Exclusive Right To Sell
Days On Market
- 114
Dom
- 114
Elementary School
- Converse
Energy Efficiency
- Programmable Thermostat
- 12"+ Attic Insulation
Exterior Features
- Brick
- Stone/Rock
- Siding
Fireplace
- Not Applicable
Floor
- Vinyl
Foundation
- Slab
Garage Parking
- Two Car Garage
Heating
- Central
- Zoned
Heating Fuel
- Natural Gas
High School
- Judson
Home Owners Association Fee
- 200
Home Owners Association Frequency
- Annually
Home Owners Association Mandatory
- Mandatory
Home Owners Association Name
- ALAMO MANAGEMENT GROUP
Home Faces
- West
Inclusions
- Ceiling Fans
- Washer Connection
- Dryer Connection
- Microwave Oven
- Disposal
- Dishwasher
- Water Softener (owned)
- Smoke Alarm
- Security System (Owned)
- Pre-Wired for Security
- Gas Water Heater
- Garage Door Opener
- In Wall Pest Control
- Plumb for Water Softener
- Solid Counter Tops
- Carbon Monoxide Detector
- City Garbage service
Instdir
- From 1604 get off on Rocket Lane
- turn left on 1516
- turn left on Titan Park
- turn right on Cetera Way
- turn left on Tennant Ln
- left on Alaskan way. From I-10 take Exit 585 to 1516; take 1516 to Titan Park
Interior Features
- Liv/Din Combo
Kitchen Length
- 10
Legal Description
- CB 5070E (BRIDGEHAVEN UT-2)
- BLOCK 11 LOT 7
Lot Description
- Corner
Lot Improvements
- Street Paved
- Streetlights
- City Street
Middle School
- Judson Middle School
Multiple HOA
- No
Neighborhood Amenities
- None
Occupancy
- Owner
Other Structures
- None
Owner Lrealreb
- Yes
Ph To Show
- 726-216-2833
Possession
- Closing/Funding
Property Type
- Single Residential
Roof
- Composition
School District
- Judson
Source Sqft
- Bldr Plans
Style
- Two Story
Total Tax
- 2500
Utility Supplier Elec
- City Public
Utility Supplier Gas
- Centerpoint
Utility Supplier Grbge
- Converse
Utility Supplier Sewer
- Converse
Utility Supplier Water
- Converse
Views
- 189
Water/Sewer
- Sewer System
Window Coverings
- All Remain
Year Built
- 2022
Property Location and Similar Properties