
- Ron Tate, Broker,CRB,CRS,GRI,REALTOR ®,SFR
- By Referral Realty
- Mobile: 210.861.5730
- Office: 210.479.3948
- Fax: 210.479.3949
- rontate@taterealtypro.com
Property Photos
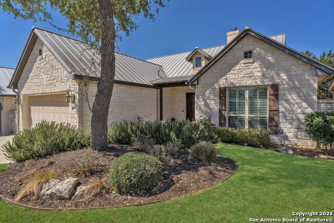


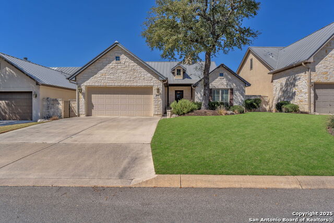
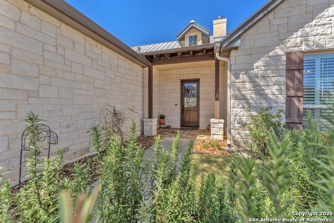
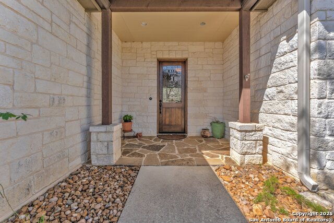
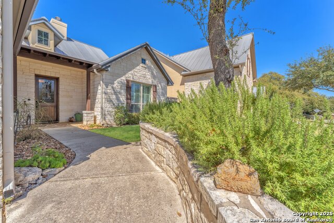
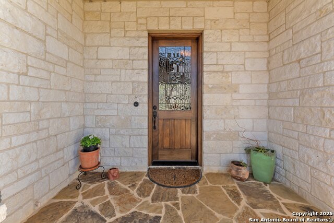
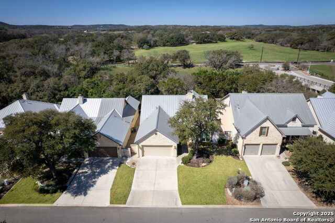
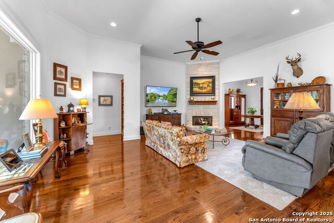
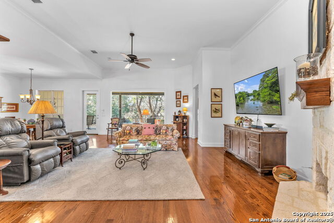
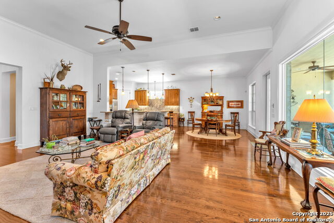
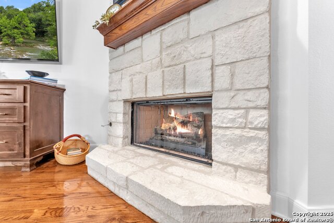
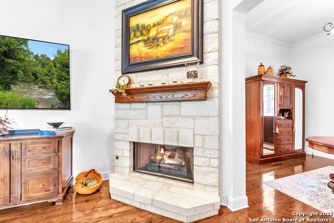
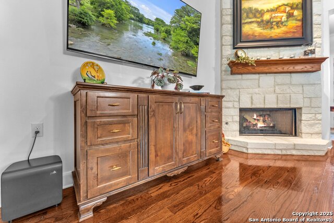
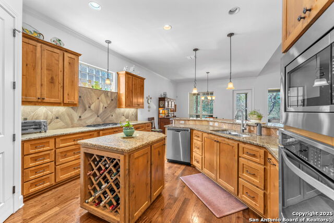
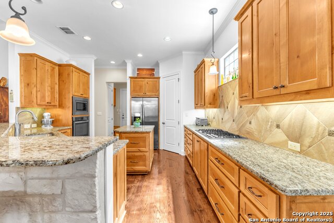
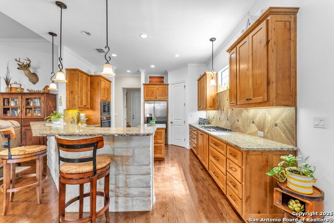
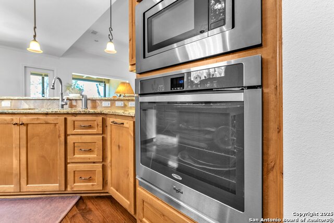
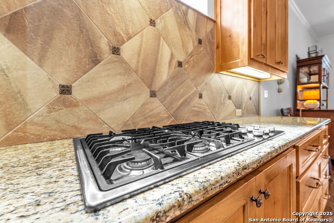
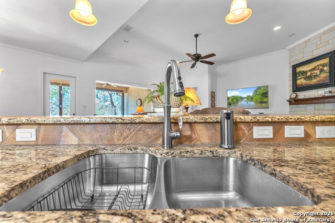

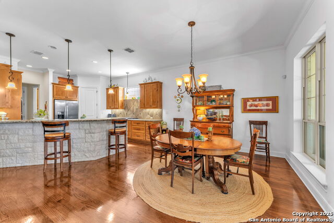
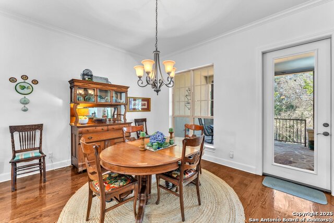

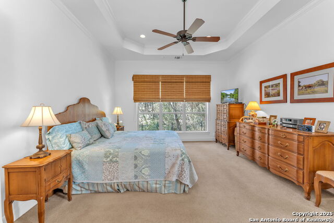
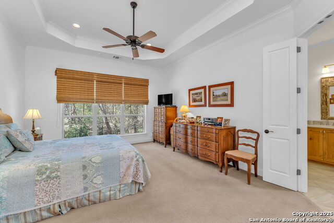
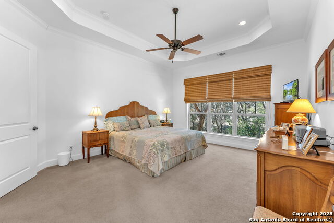
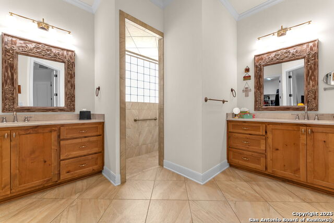

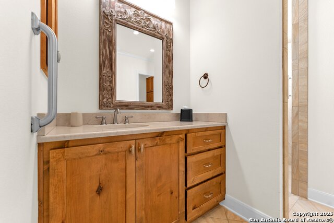
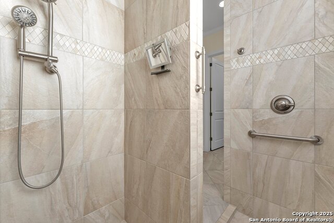
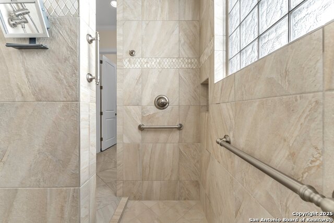
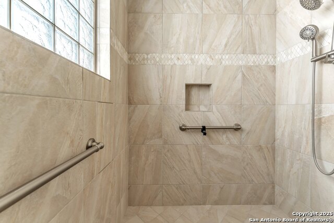
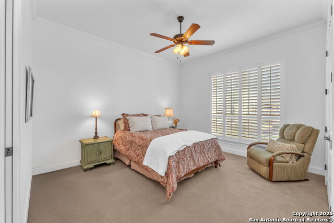
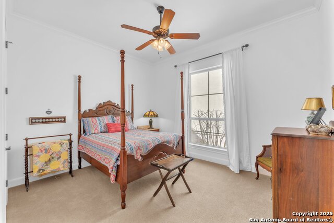
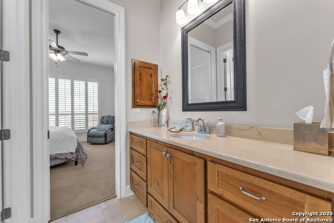
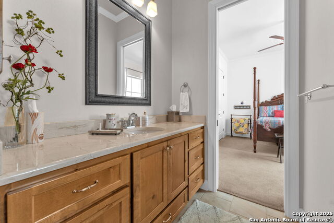
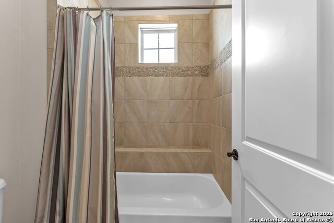
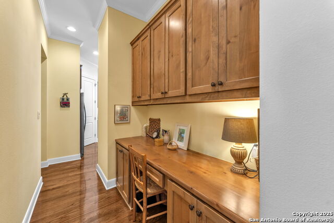

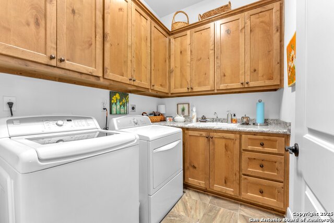
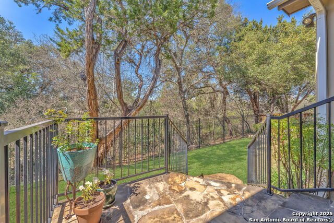
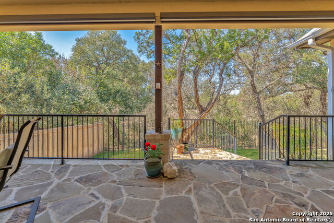
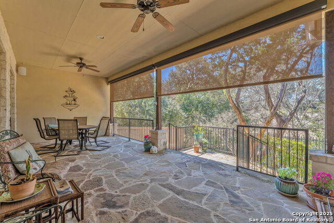
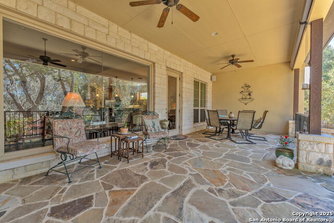
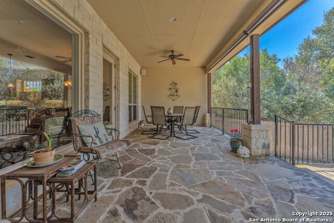
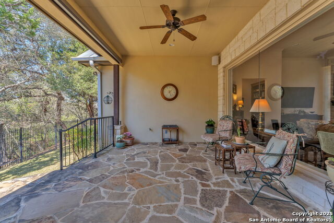
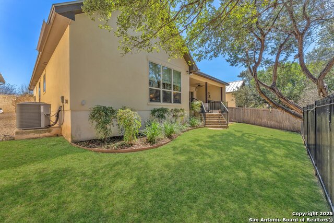
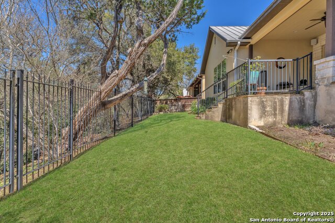
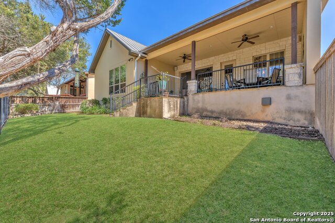
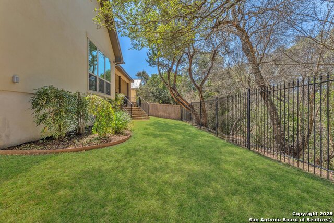
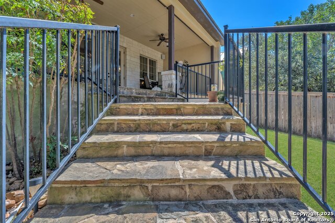
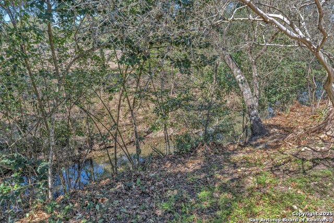
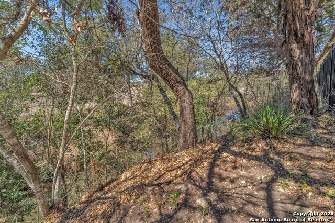
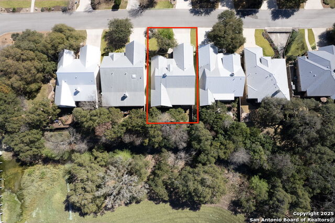
- MLS#: 1853301 ( Single Residential )
- Street Address: 244 Well Springs
- Viewed: 2
- Price: $725,000
- Price sqft: $311
- Waterfront: No
- Year Built: 2013
- Bldg sqft: 2333
- Bedrooms: 3
- Total Baths: 3
- Full Baths: 2
- 1/2 Baths: 1
- Garage / Parking Spaces: 2
- Days On Market: 23
- Additional Information
- County: KENDALL
- City: Boerne
- Zipcode: 78006
- Subdivision: Menger Springs
- District: Boerne
- Elementary School: Kendall Elementary
- Middle School: Boerne Middle S
- High School: Champion
- Provided by: Premier Hill Country Properties
- Contact: Jenny Wisner
- (830) 431-5903

- DMCA Notice
-
DescriptionWelcome to your tranquil retreat in the heart of desirable Menger Springs. This beautifully crafted garden home combines timeless elegance with serene natural surroundings, offering comfort, style, and function in every detail. Step inside to discover real hardwood floors that add warmth and sophistication throughout the main living spaces. The gourmet kitchen and bathrooms are adorned with granite and marble countertops, perfectly complementing the home's refined finishes. Thoughtful upgrades like solid core doors enhance both quiet and quality. A custom built desk, bookshelves, and entertainment center offer smart and stylish storage solutions, while a large picture window frames peaceful views of Menger Creek, allowing natural light to flood the living area. Enjoy outdoor living on the expansive Veranda, complete with stone flooring, where you can relax or entertain against the backdrop of the gently flowing creek and lush landscape. This one of a kind property offers the best of low maintenance living without sacrificing luxury or comfort. Come experience the charm and beauty of Menger Springs your peaceful escape awaits.
Features
Possible Terms
- Conventional
- FHA
- VA
- Cash
Air Conditioning
- One Central
Apprx Age
- 12
Builder Name
- Davis
Construction
- Pre-Owned
Contract
- Exclusive Right To Sell
Days On Market
- 14
Dom
- 14
Elementary School
- Kendall Elementary
Exterior Features
- 4 Sides Masonry
- Stone/Rock
- Stucco
Fireplace
- One
- Living Room
- Gas
Floor
- Carpeting
- Ceramic Tile
- Wood
Foundation
- Slab
Garage Parking
- Two Car Garage
Heating
- Central
Heating Fuel
- Natural Gas
High School
- Champion
Home Owners Association Fee
- 240
Home Owners Association Frequency
- Quarterly
Home Owners Association Mandatory
- Mandatory
Home Owners Association Name
- FIRST SERVICE RESIDENTIAL
Inclusions
- Refrigerator
Instdir
- I-10 to hwy 46. Use Upper Balcones Road entrance for Menger Springs. Left on Knoll Springs
- right on Well Springs home is on the right.
Interior Features
- One Living Area
- Island Kitchen
- Breakfast Bar
- Walk-In Pantry
- 1st Floor Lvl/No Steps
- High Ceilings
- Open Floor Plan
- Walk in Closets
Kitchen Length
- 15
Legal Desc Lot
- 118
Legal Description
- Menger Springs Unit G1 Blk 4 Lot 118
- .17 Acres
Lot Description
- On Greenbelt
- Zero Lot Line
Middle School
- Boerne Middle S
Multiple HOA
- No
Neighborhood Amenities
- Controlled Access
Occupancy
- Vacant
Owner Lrealreb
- No
Ph To Show
- 2102222227
Possession
- Closing/Funding
Property Type
- Single Residential
Roof
- Metal
School District
- Boerne
Source Sqft
- Appsl Dist
Style
- One Story
Total Tax
- 8789.93
Utility Supplier Elec
- City
Utility Supplier Gas
- City
Utility Supplier Grbge
- City
Utility Supplier Sewer
- City
Utility Supplier Water
- City
Water/Sewer
- City
Window Coverings
- Some Remain
Year Built
- 2013
Property Location and Similar Properties