
- Ron Tate, Broker,CRB,CRS,GRI,REALTOR ®,SFR
- By Referral Realty
- Mobile: 210.861.5730
- Office: 210.479.3948
- Fax: 210.479.3949
- rontate@taterealtypro.com
Property Photos
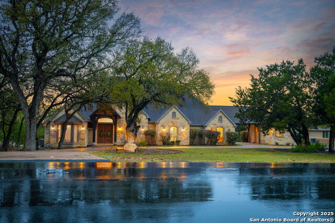

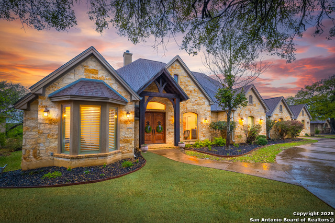
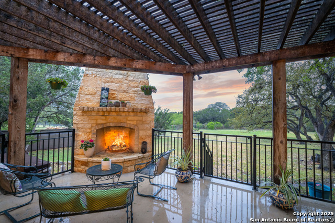
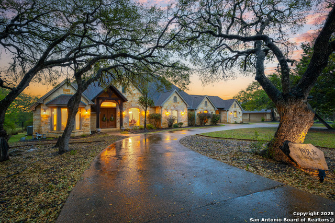
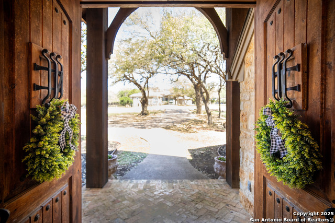
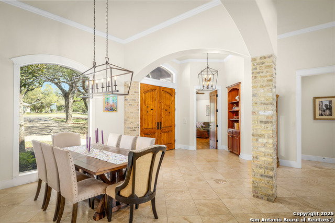
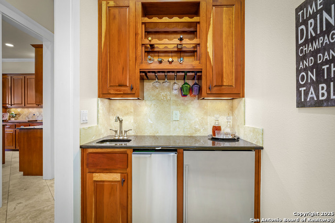
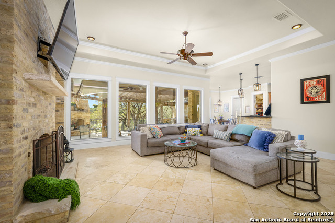
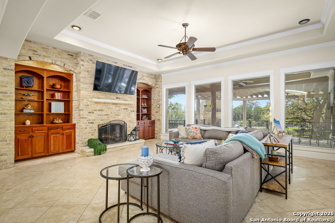
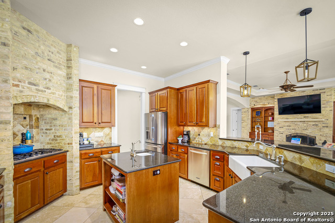
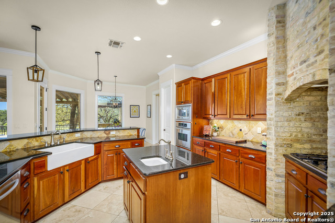
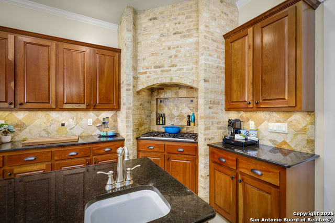
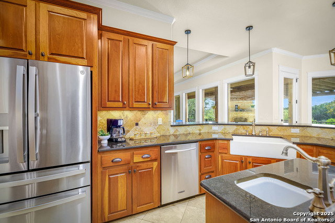
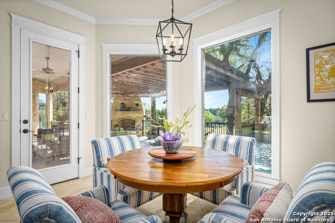
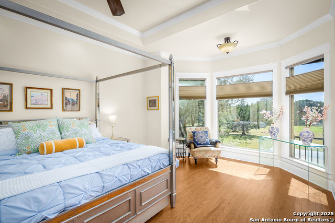
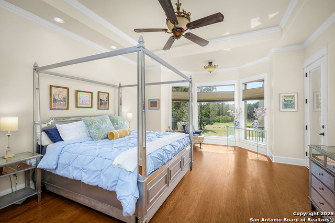
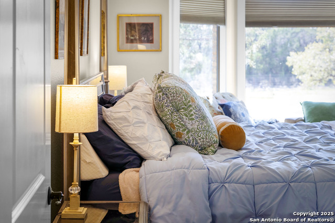
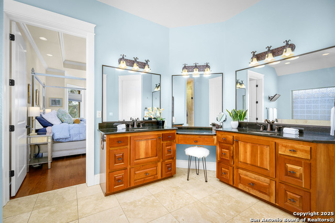
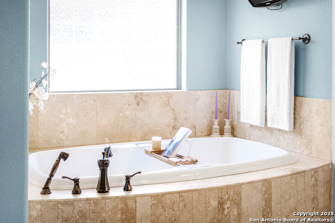
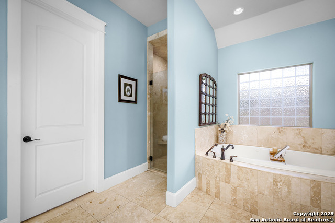
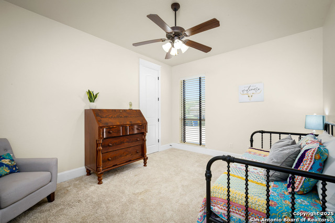
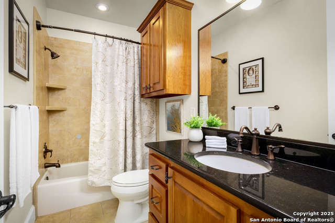
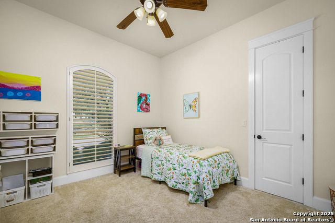
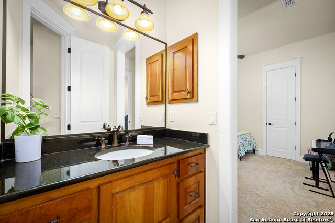
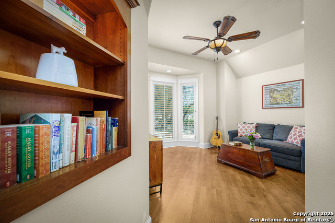
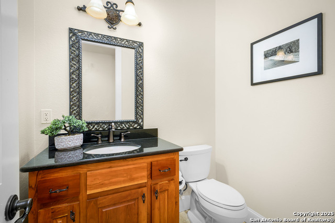
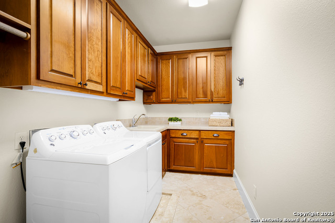
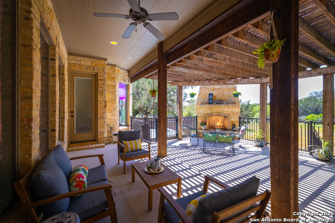
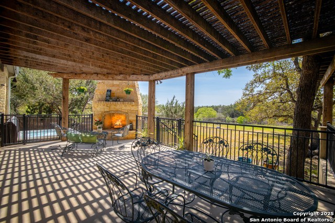
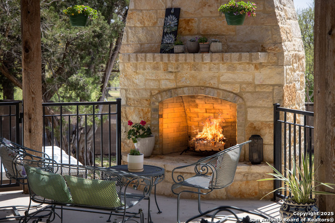
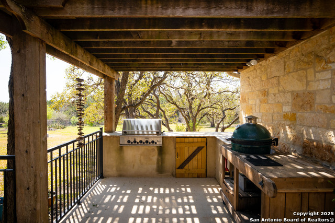
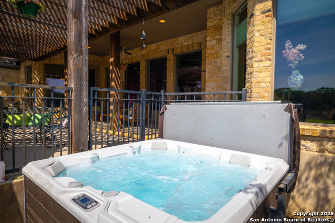
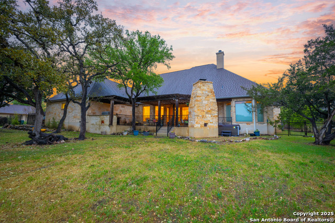
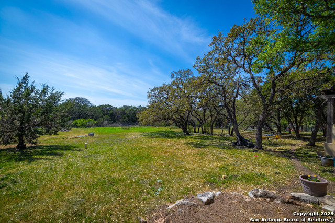
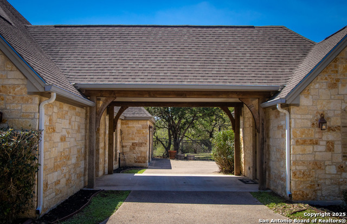
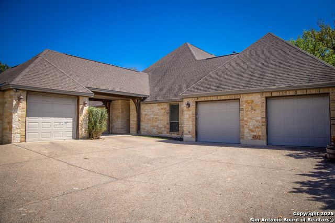
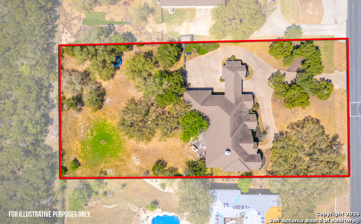
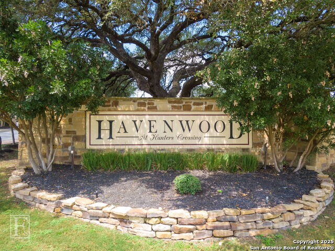
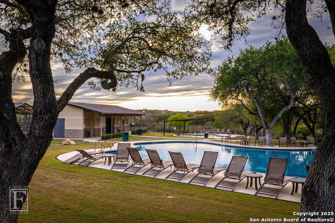
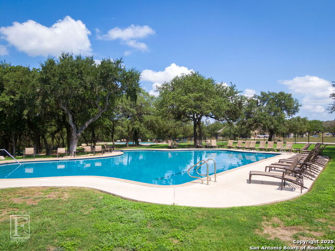
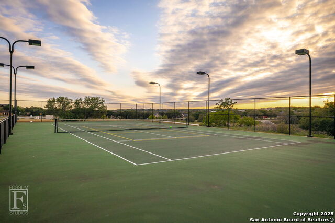
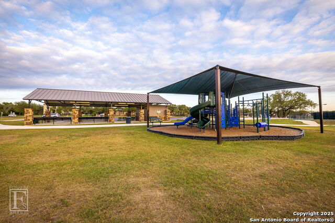
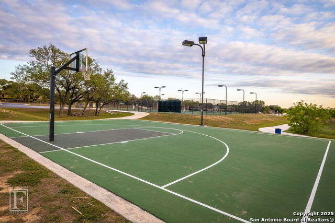
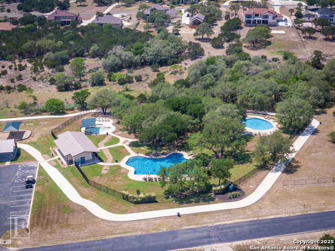
- MLS#: 1853294 ( Single Residential )
- Street Address: 1931 Havenwood Blvd
- Viewed: 66
- Price: $975,000
- Price sqft: $288
- Waterfront: No
- Year Built: 2007
- Bldg sqft: 3384
- Bedrooms: 4
- Total Baths: 4
- Full Baths: 3
- 1/2 Baths: 1
- Garage / Parking Spaces: 3
- Days On Market: 72
- Acreage: 1.02 acres
- Additional Information
- County: COMAL
- City: New Braunfels
- Zipcode: 78132
- Subdivision: Havenwood At Hunters Crossing
- District: Comal
- Elementary School: HOFFMANN
- Middle School: Church Hill
- High School: Canyon
- Provided by: Keller Williams Heritage
- Contact: William Smith
- (512) 995-5555

- DMCA Notice
-
DescriptionNestled in the prestigious gated community of Havenwood at Hunters Crossing, this custom Hill Country home seamlessly blends natural stone accents with modern design and impeccable craftsmanship. Upon entering through the grand cedar double doors, you're greeted by a spacious foyer that leads into an open concept living area, highlighted by a striking stone fireplace and custom built in shelving, adding both style and charm. The chef inspired kitchen is a masterpiece, featuring custom cabinetry, a large island, expansive counter space, a walk in pantry, and a cozy breakfast area. A separate dining room, along with a wet bar equipped with an ice maker and refrigerator, enhances the home's entertainment capabilities. The private primary suite offers a tranquil retreat, thoughtfully separated from the other bedrooms. It includes a generous walk in closet and an en suite bath with dual vanities, a soaking tub, a walk in shower, and convenient access to the backyard. Two additional bedrooms share a Jack and Jill bath, while the third boasts its own private bath ideal for guests. All bedrooms include walk in closets, ensuring ample storage. A dedicated study or office space provides a quiet sanctuary for work, while the large laundry room offers extra convenience with built in cabinetry and sink. Step outside to the expansive covered patio, where you'll find an outdoor kitchen, fireplace, and hot tub, perfect for both relaxation and entertaining. The property also includes a central vacuum system, a sprinkler system, and both a two car attached garage and a one car detached garage sprawled across just over an acre. Havenwood at Hunters Crossing provides resort style amenities, including a swimming pool, sports courts, a park, and walking trails. Conveniently located near the vibrant communities of New Braunfels and historic Gruene, this home offers easy access to shopping, dining, live music, schools, and the Guadalupe and Comal Rivers for outdoor recreation. This home combines Hill Country charm with modern comfort and convenience!
Features
Possible Terms
- Conventional
- VA
- Cash
Air Conditioning
- Two Central
- Zoned
Apprx Age
- 18
Builder Name
- Lyman Skolaut
Construction
- Pre-Owned
Contract
- Exclusive Right To Sell
Days On Market
- 70
Currently Being Leased
- No
Dom
- 70
Elementary School
- HOFFMANN
Exterior Features
- 4 Sides Masonry
- Stone/Rock
- Stucco
Fireplace
- Two
- Living Room
- Wood Burning
- Gas
- Stone/Rock/Brick
Floor
- Carpeting
- Ceramic Tile
- Wood
Foundation
- Slab
Garage Parking
- Three Car Garage
- Detached
- Attached
- Side Entry
Heating
- Central
- Zoned
- 2 Units
Heating Fuel
- Electric
High School
- Canyon
Home Owners Association Fee
- 1250
Home Owners Association Frequency
- Annually
Home Owners Association Mandatory
- Mandatory
Home Owners Association Name
- HAVENWOOD AT HUNTERS CROSSING POA
Inclusions
- Ceiling Fans
- Chandelier
- Central Vacuum
- Washer Connection
- Dryer Connection
- Cook Top
- Built-In Oven
- Microwave Oven
- Stove/Range
- Gas Cooking
- Disposal
- Dishwasher
- Water Softener (owned)
- Wet Bar
- Smoke Alarm
- Pre-Wired for Security
- Gas Water Heater
- Garage Door Opener
- Plumb for Water Softener
- Solid Counter Tops
- Custom Cabinets
- 2+ Water Heater Units
- Private Garbage Service
Instdir
- Take I-35 N
- FM306 and FM1102 to Havenwood Blvd
- At the traffic circle
- continue straight to stay on Havenwood Blvd
- home on left
Interior Features
- One Living Area
- Separate Dining Room
- Eat-In Kitchen
- Two Eating Areas
- Island Kitchen
- Breakfast Bar
- Walk-In Pantry
- Study/Library
- Shop
- Utility Room Inside
- 1st Floor Lvl/No Steps
- High Ceilings
- Open Floor Plan
- Cable TV Available
- High Speed Internet
- All Bedrooms Downstairs
- Laundry Main Level
- Laundry Room
- Walk in Closets
Kitchen Length
- 15
Legal Desc Lot
- 122
Legal Description
- Havenwood At Hunters Crossing 2
- Lot 122
Lot Description
- 1 - 2 Acres
- Mature Trees (ext feat)
- Xeriscaped
Lot Dimensions
- 311x150
Lot Improvements
- Street Paved
- Private Road
Middle School
- Church Hill
Miscellaneous
- Cluster Mail Box
Multiple HOA
- No
Neighborhood Amenities
- Controlled Access
- Pool
- Tennis
- Clubhouse
- Park/Playground
- Sports Court
- Basketball Court
- Volleyball Court
Occupancy
- Owner
Owner Lrealreb
- No
Ph To Show
- 210-222-2227
Possession
- Closing/Funding
Property Type
- Single Residential
Roof
- Composition
School District
- Comal
Source Sqft
- Appsl Dist
Style
- One Story
- Contemporary
- Texas Hill Country
Total Tax
- 13487
Utility Supplier Elec
- NBU
Utility Supplier Grbge
- BEST
Views
- 66
Virtual Tour Url
- https://youtu.be/L7Ardn3b56A
Water/Sewer
- Septic
Window Coverings
- All Remain
Year Built
- 2007
Property Location and Similar Properties