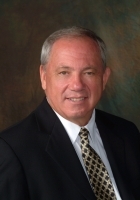
- Ron Tate, Broker,CRB,CRS,GRI,REALTOR ®,SFR
- By Referral Realty
- Mobile: 210.861.5730
- Office: 210.479.3948
- Fax: 210.479.3949
- rontate@taterealtypro.com
Property Photos
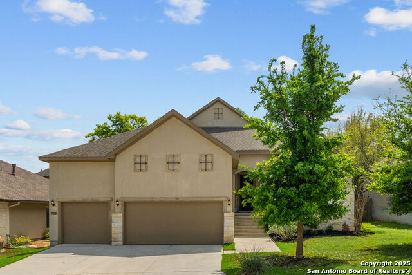

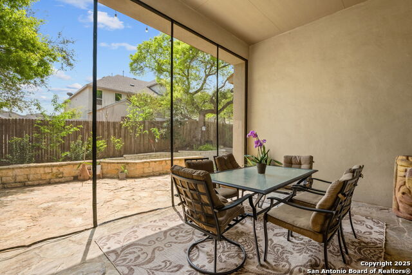
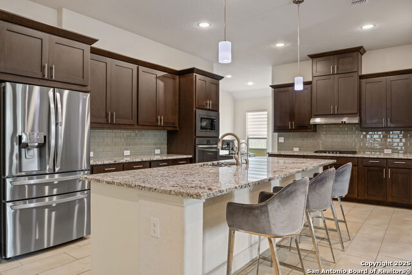
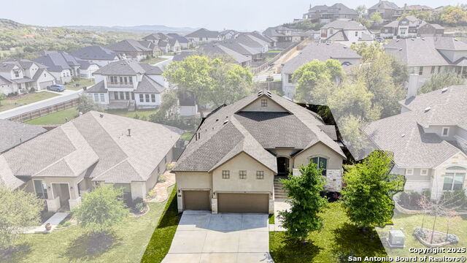
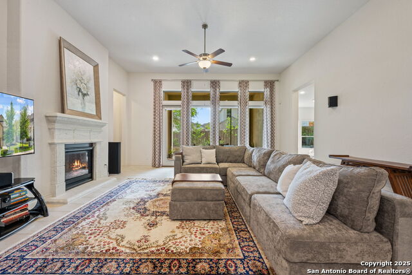
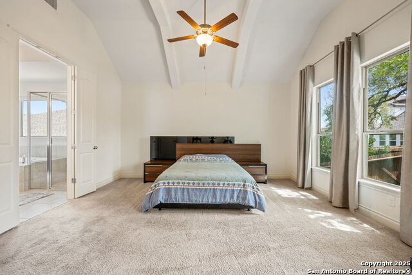
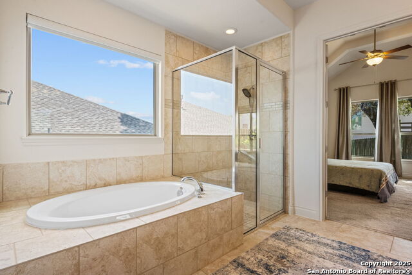
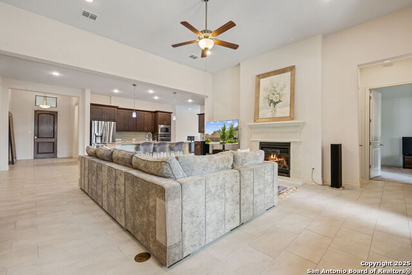
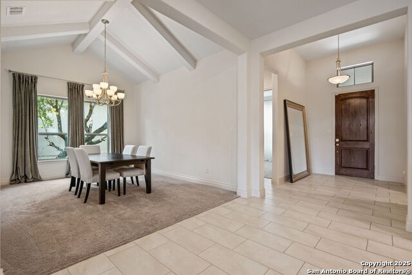
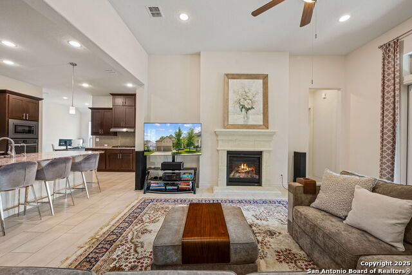
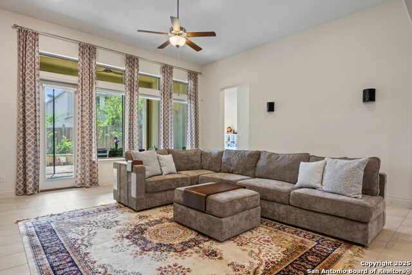
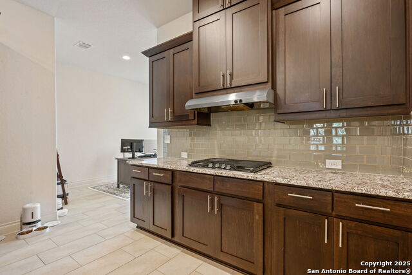
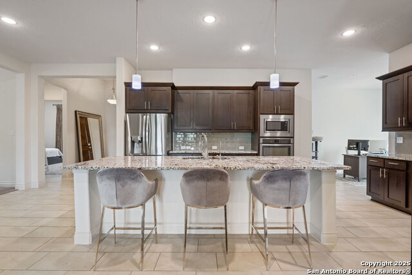
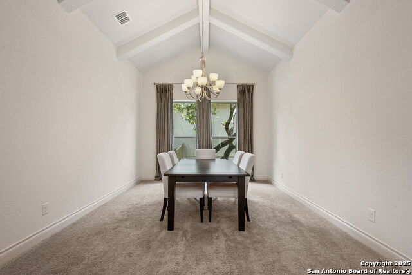
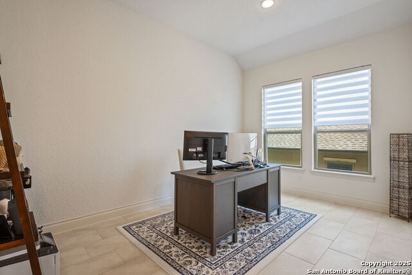
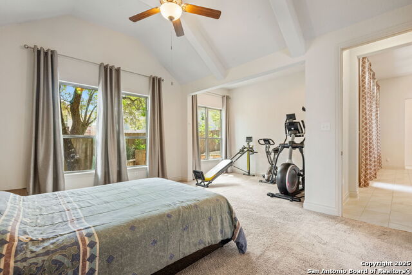
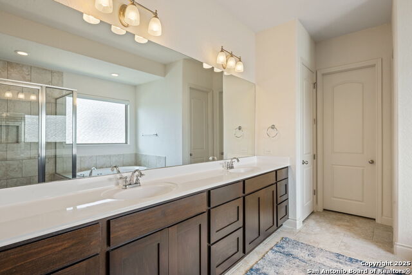
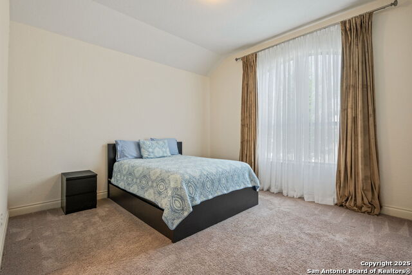
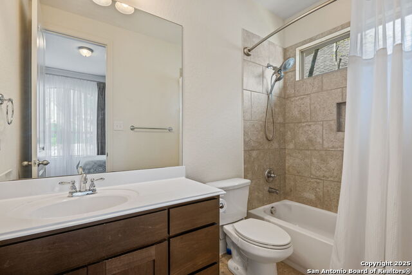
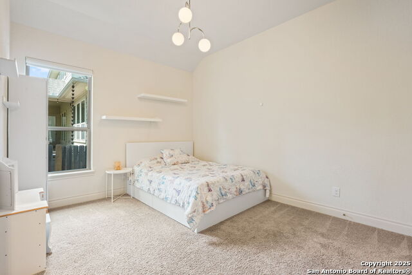
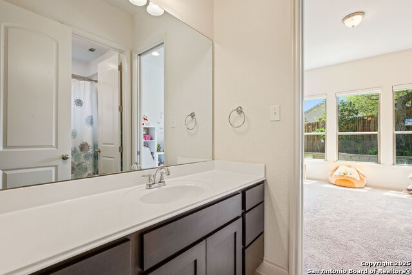
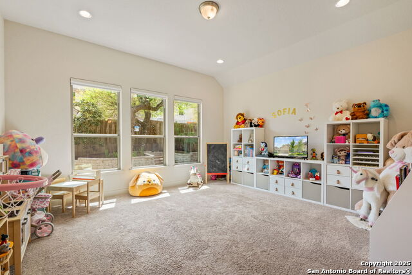
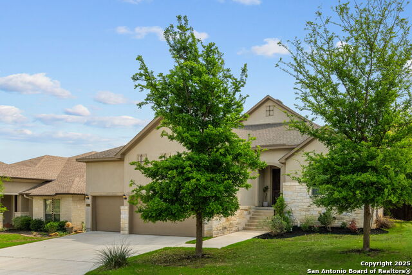
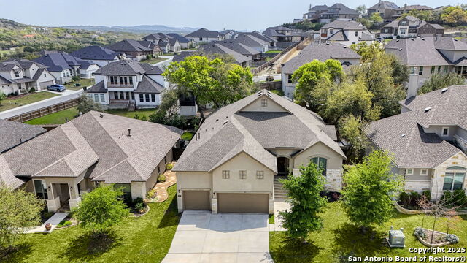
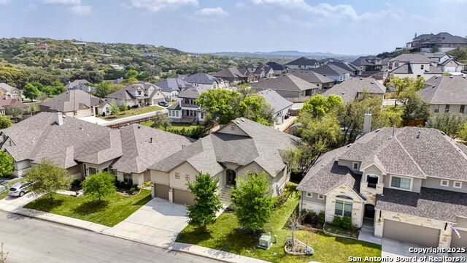
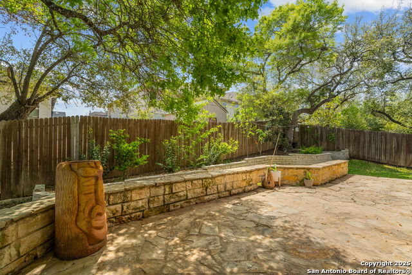
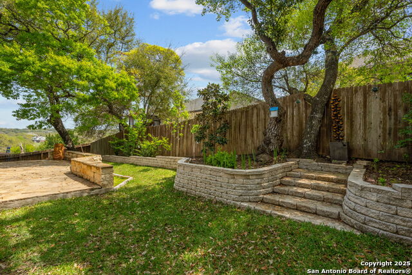
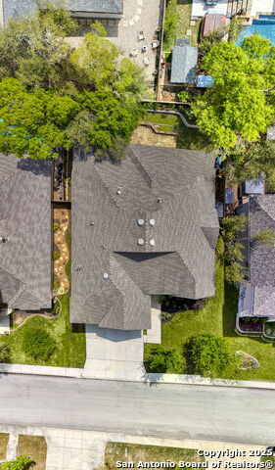
- MLS#: 1853252 ( Single Residential )
- Street Address: 8614 Monterey Falls
- Viewed: 35
- Price: $595,000
- Price sqft: $212
- Waterfront: No
- Year Built: 2016
- Bldg sqft: 2802
- Bedrooms: 3
- Total Baths: 3
- Full Baths: 3
- Garage / Parking Spaces: 3
- Days On Market: 65
- Additional Information
- County: KENDALL
- City: Boerne
- Zipcode: 78015
- Subdivision: Napa Oaks
- District: Boerne
- Elementary School: Van Raub
- Middle School: Boerne Middle S
- High School: Champion
- Provided by: Keller Williams City-View
- Contact: Alexis Weigand
- (210) 696-9996

- DMCA Notice
-
DescriptionNestled in the prestigious gated community of Napa Oaks, this stunning 3 bedroom, 3 bathroom home offers 2,802 sq. ft. of beautifully designed living space. This residence is a true masterpiece, blending modern elegance with everyday comfort. Step inside to discover soaring ceilings and a grand living room with a cozy fireplace, creating a warm and inviting atmosphere. The kitchen is a chef's dream, featuring a massive 10 foot island, sleek built in appliances, a striking glass tile backsplash, and ample cabinetry, making it both stylish and functional. The spacious primary suite is a true retreat, boasting an oversized walk in closet and a luxurious en suite bath with a separate garden tub and shower, dual vanities, and a spa like ambiance. The additional bedrooms are generously sized, offering flexibility for guests, a home office, or a growing family. A large game room adds extra space for entertainment or relaxation. Step outside to your expansive covered patio, complete with a gas stub out, perfect for outdoor grilling and entertaining year round. The beautifully landscaped yard provides a private oasis to unwind. Residents of Napa Oaks enjoy exclusive access to a pool and recreation center, all within a prime location along the IH 10 corridor. Just minutes from The Rim, La Cantera, USAA, UTSA, NuStar Energy, and the South Texas Medical Center, this home offers the perfect balance of luxury and convenience. Situated in the highly acclaimed Boerne ISD, this home is a rare gem in one of the area's most sought after neighborhoods. Don't miss this incredible opportunity schedule your private showing today!
Features
Possible Terms
- Conventional
- FHA
- VA
- Cash
Accessibility
- First Floor Bath
- First Floor Bedroom
Air Conditioning
- One Central
Block
- 81
Builder Name
- Monticello Homes
Construction
- Pre-Owned
Contract
- Exclusive Right To Sell
Days On Market
- 44
Dom
- 44
Elementary School
- Van Raub
Energy Efficiency
- 13-15 SEER AX
- Programmable Thermostat
- Double Pane Windows
- Energy Star Appliances
- Cellulose Insulation
Exterior Features
- Stone/Rock
- Stucco
Fireplace
- One
- Family Room
- Gas Logs Included
- Gas
Floor
- Carpeting
- Ceramic Tile
Foundation
- Slab
Garage Parking
- Three Car Garage
- Attached
Heating
- Central
Heating Fuel
- Electric
High School
- Champion
Home Owners Association Fee
- 200.56
Home Owners Association Frequency
- Quarterly
Home Owners Association Mandatory
- Mandatory
Home Owners Association Name
- THE NAPA OAKS ASSOCIATION
Inclusions
- Ceiling Fans
- Washer Connection
- Dryer Connection
- Cook Top
- Built-In Oven
- Microwave Oven
- Gas Cooking
- Disposal
- Dishwasher
- Ice Maker Connection
- Vent Fan
- Smoke Alarm
- Pre-Wired for Security
- Garage Door Opener
- Plumb for Water Softener
Instdir
- IH 10 West
- 9 Miles North of Loop 1604
- Exit Fair Oaks This is a "Y" shaped Exit. "take sharp right onto access road after exiting. Entrance to Napa Oaks will be on your left.
Interior Features
- One Living Area
- Separate Dining Room
- Two Eating Areas
- Island Kitchen
- Utility Room Inside
- High Ceilings
- Open Floor Plan
Kitchen Length
- 19
Legal Desc Lot
- 27
Legal Description
- Cb 4709Q (Napa Oaks Ut-3.1)
- Block 81 Lot 27 2016-New Acct C
Lot Description
- 1/4 - 1/2 Acre
Lot Improvements
- Street Paved
- Curbs
- Sidewalks
- Streetlights
Middle School
- Boerne Middle S
Multiple HOA
- No
Neighborhood Amenities
- Controlled Access
- Pool
Occupancy
- Owner
Owner Lrealreb
- No
Ph To Show
- 210-222-2227
Possession
- Closing/Funding
Property Type
- Single Residential
Roof
- Composition
School District
- Boerne
Source Sqft
- Appsl Dist
Style
- One Story
- Traditional
Total Tax
- 9404.65
Utility Supplier Elec
- CPS
Utility Supplier Gas
- Grey Forest
Utility Supplier Grbge
- Tx Disposal
Utility Supplier Sewer
- SAWS
Utility Supplier Water
- SAWS
Views
- 35
Virtual Tour Url
- https://nicholas-m-bailey.aryeo.com/sites/berkmmw/unbranded
Water/Sewer
- Water System
- Sewer System
Window Coverings
- None Remain
Year Built
- 2016
Property Location and Similar Properties