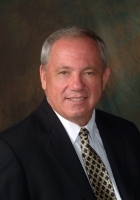
- Ron Tate, Broker,CRB,CRS,GRI,REALTOR ®,SFR
- By Referral Realty
- Mobile: 210.861.5730
- Office: 210.479.3948
- Fax: 210.479.3949
- rontate@taterealtypro.com
Property Photos
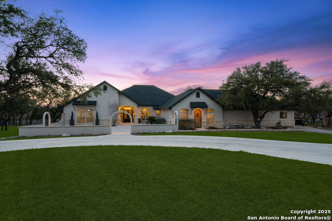

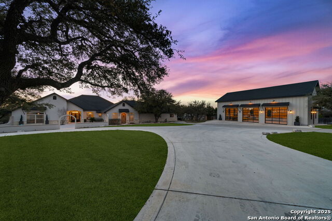
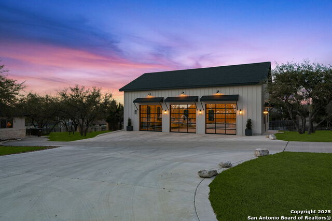
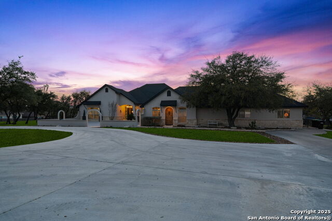
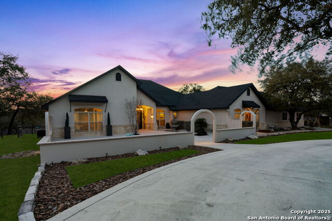
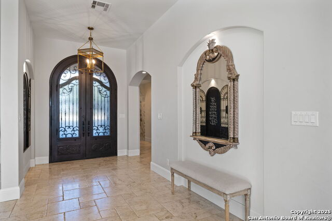
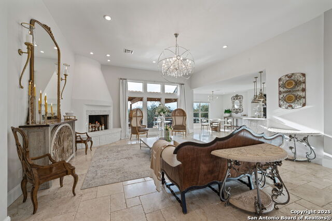
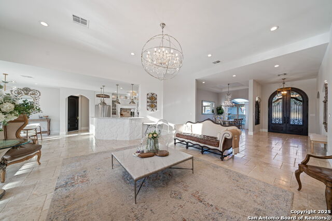
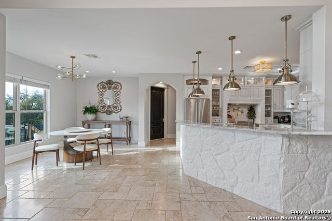
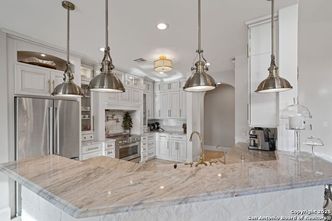
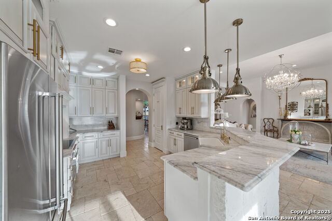
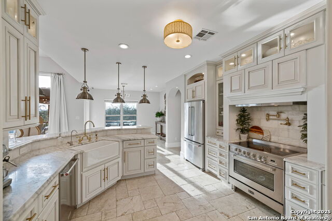
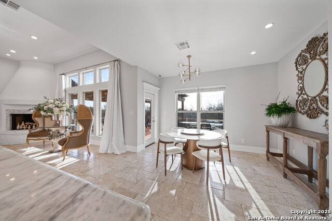
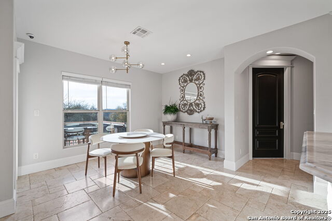
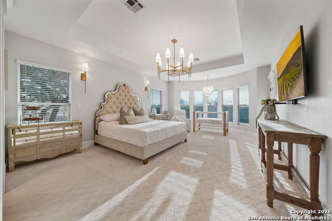
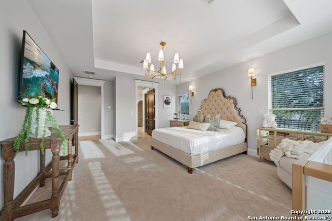
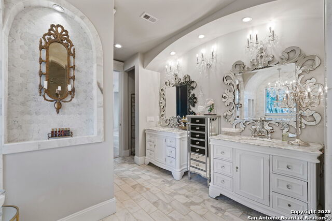
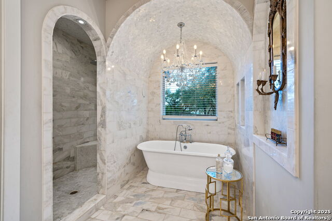
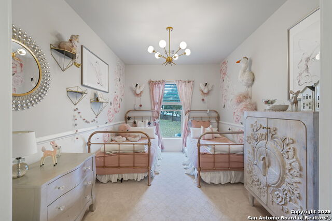
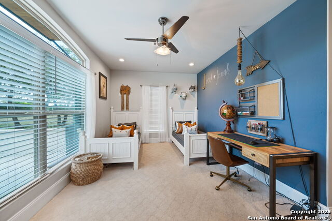
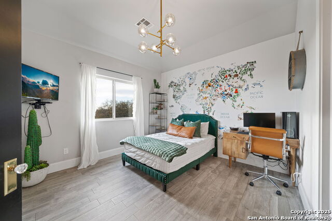
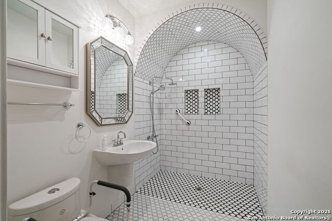
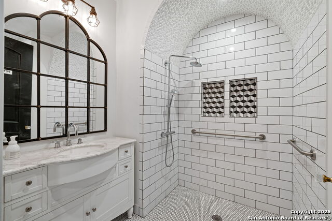
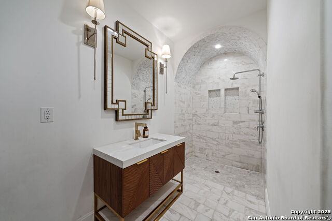
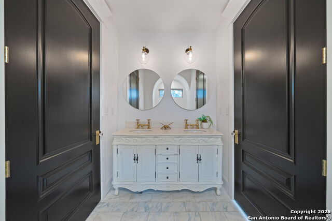
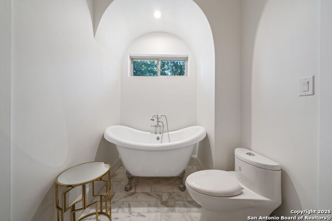
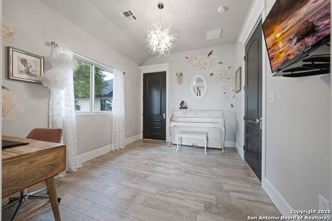
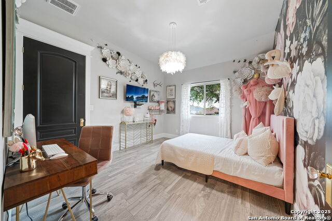
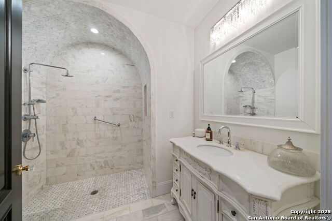
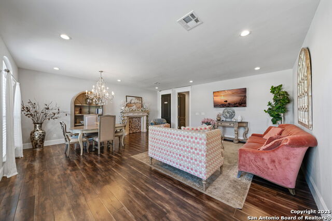
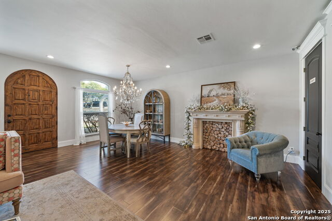
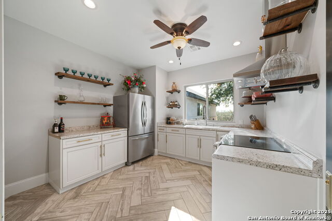
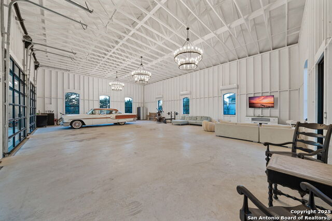
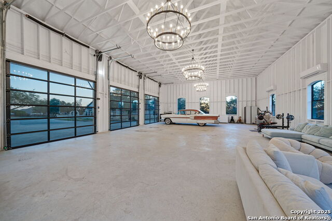
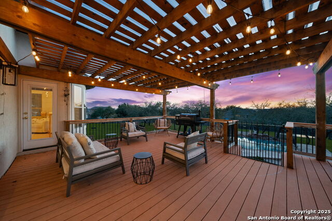
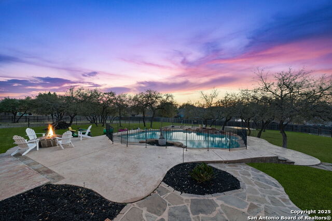
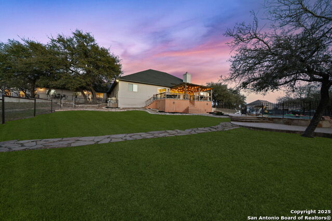
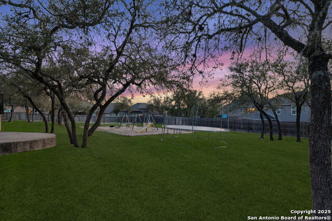
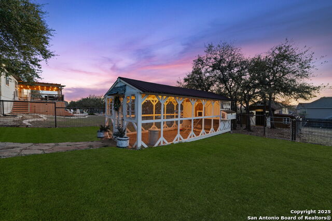
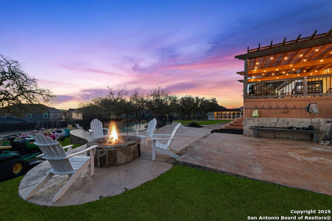
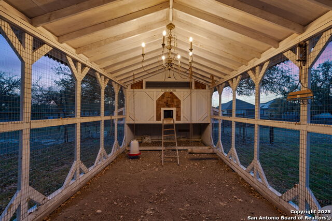
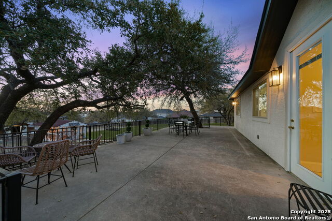
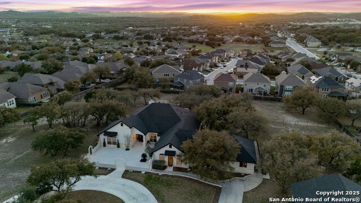
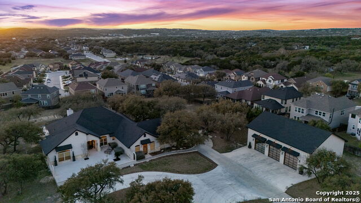
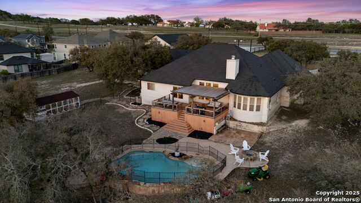
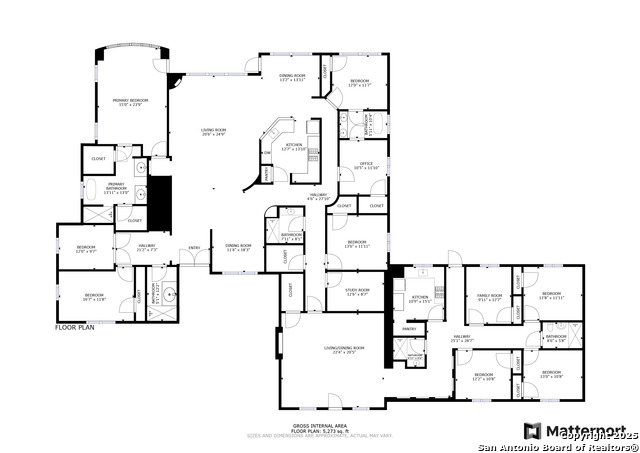
- MLS#: 1853248 ( Single Residential )
- Street Address: 26315 Ralph Fair Rd
- Viewed: 44
- Price: $2,200,000
- Price sqft: $400
- Waterfront: No
- Year Built: 2004
- Bldg sqft: 5496
- Bedrooms: 9
- Total Baths: 6
- Full Baths: 6
- Garage / Parking Spaces: 4
- Days On Market: 160
- Acreage: 2.70 acres
- Additional Information
- County: KENDALL
- City: Boerne
- Zipcode: 78015
- Subdivision: Camp Bullis/dominion
- District: Northside
- Elementary School: Leon Springs
- Middle School: Rawlinson
- High School: Clark
- Provided by: Uriah Real Estate Organization
- Contact: Sanjeev Jawanda
- (210) 316-0344

- DMCA Notice
-
DescriptionNestled in a prestigious and highly sought after enclave, this magnificent gated estate offers unparalleled luxury and privacy. A grand circular driveway welcomes you to this stunning residence, set on an expansive 2.74 acre lot. Ideally located near IH 10, world class shopping at La Cantera and The Rim, premier entertainment, and top rated schools, this home delivers both convenience and exclusivity. Before stepping inside, you are greeted by an inviting, oversized courtyard an elegant prelude to the sophistication within. The grand foyer leads to a luminous, open concept living space, where soaring ceilings, floor to ceiling windows, and a striking fireplace create an atmosphere of warmth and refinement. Designed for seamless entertaining, the home's layout effortlessly flows between the living, dining, and kitchen areas. The gourmet kitchen is a chef's dream, featuring custom cabinetry, pristine marble countertops, and state of the art stainless steel appliances perfect for both culinary creations and stylish gatherings. The expansive primary suite is a true sanctuary, boasting oversized windows, designer ceiling treatments, and a spa like ensuite with dual vanities, marble countertops, a soaking tub, a spacious walk in shower, and an impressive walk in closet. Each additional bedroom is generously sized, filled with natural light, and designed for ultimate comfort. Ideal for multigenerational living, the main residence offers five bedrooms, four full baths, an office, and a library, while the separate living quarters provide an additional four bedrooms, two full baths, a full kitchen, a private laundry room, and a separate entrance ensuring privacy and flexibility. Step outside to an extraordinary outdoor oasis, complete with a resort style pool with a cascading waterfall, two expansive covered patios, a charming barn, and a fully equipped chicken coop. For the car enthusiast or entrepreneur, the estate includes a 1,750 sq. ft. detached luxury garage featuring 16 foot ceilings, glass garage doors, and three climate controlled AC units. With its sprawling, fully fenced grounds, this exceptional property offers the rare opportunity for potential subdivision for commercial or residential development. Impeccable craftsmanship, timeless elegance, and a prime location make this a truly one of a kind estate.
Features
Possible Terms
- Conventional
- Cash
Air Conditioning
- Two Central
Apprx Age
- 21
Builder Name
- N/A
Construction
- Pre-Owned
Contract
- Exclusive Right To Sell
Days On Market
- 12
Currently Being Leased
- No
Dom
- 12
Elementary School
- Leon Springs
Exterior Features
- 4 Sides Masonry
- Stone/Rock
- Wood
Fireplace
- One
- Living Room
Floor
- Carpeting
- Ceramic Tile
- Wood
Foundation
- Slab
Garage Parking
- Four or More Car Garage
Heating
- Central
Heating Fuel
- Electric
High School
- Clark
Home Owners Association Mandatory
- None
Inclusions
- Ceiling Fans
- Chandelier
- Washer Connection
- Dryer Connection
- Cook Top
- Built-In Oven
- Self-Cleaning Oven
- Microwave Oven
- Stove/Range
- Refrigerator
- Dishwasher
- Water Softener (owned)
- Vent Fan
- Smoke Alarm
- Security System (Owned)
- Attic Fan
- Garage Door Opener
- Plumb for Water Softener
- Solid Counter Tops
- City Garbage service
Instdir
- Take I-10 on to Boerne
- take exit 550 on to Ralph Fair Rd to FM Rd 3351
- House is on the left of FM Rd 3351.
Interior Features
- Two Living Area
- Separate Dining Room
- Eat-In Kitchen
- Auxillary Kitchen
- Two Eating Areas
- Island Kitchen
- Breakfast Bar
- Walk-In Pantry
- Study/Library
- Game Room
- Shop
- Utility Room Inside
- 1st Floor Lvl/No Steps
- Converted Garage
- High Ceilings
- Open Floor Plan
- Maid's Quarters
- Cable TV Available
- High Speed Internet
- All Bedrooms Downstairs
- Laundry Main Level
- Laundry Room
- Telephone
- Walk in Closets
- Attic - Access only
Kitchen Length
- 12
Legal Description
- CB 4733 P-23 ABS 153
Middle School
- Rawlinson
Neighborhood Amenities
- None
Occupancy
- Owner
Other Structures
- Barn(s)
- Poultry Coop
Owner Lrealreb
- No
Ph To Show
- 2103160344
Possession
- Negotiable
Property Type
- Single Residential
Roof
- Metal
School District
- Northside
Source Sqft
- Bldr Plans
Style
- One Story
Total Tax
- 10651
Views
- 44
Water/Sewer
- Sewer System
- Septic
- City
Window Coverings
- Some Remain
Year Built
- 2004
Property Location and Similar Properties