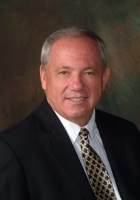
- Ron Tate, Broker,CRB,CRS,GRI,REALTOR ®,SFR
- By Referral Realty
- Mobile: 210.861.5730
- Office: 210.479.3948
- Fax: 210.479.3949
- rontate@taterealtypro.com
Property Photos
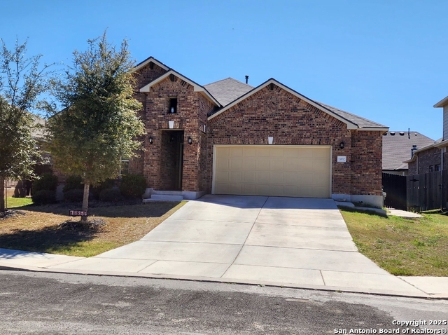

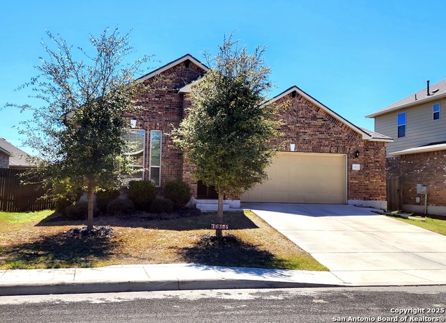
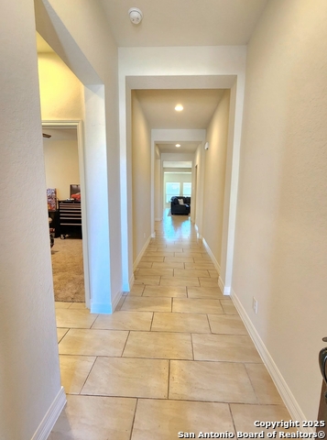
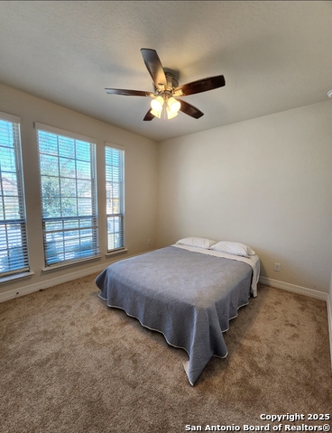
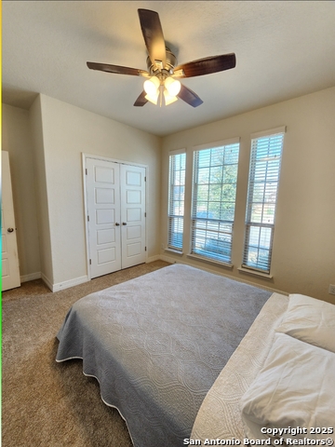
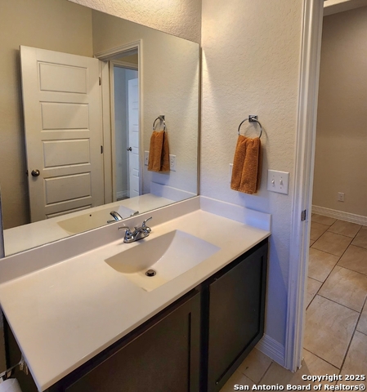
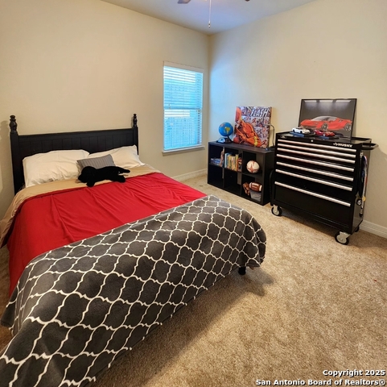
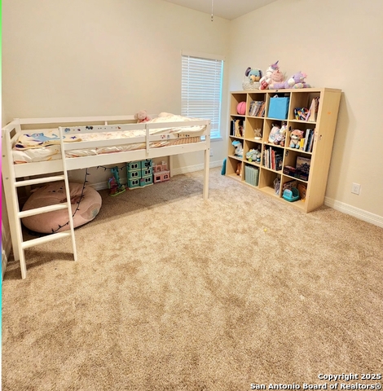
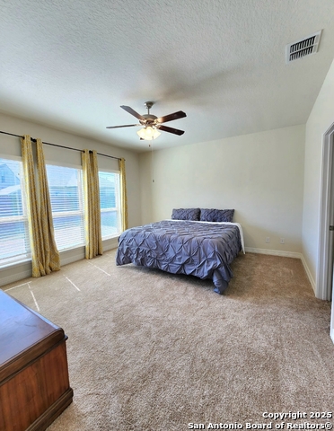
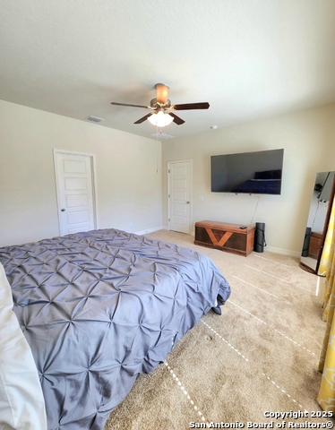
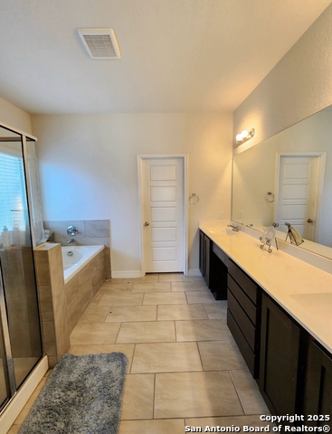
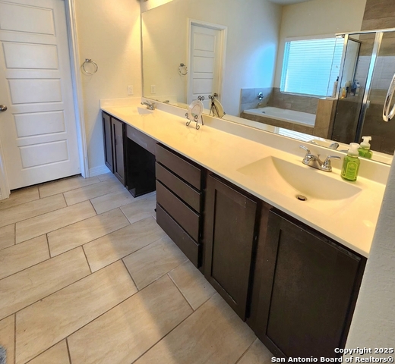
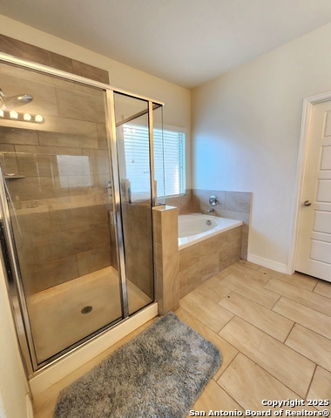
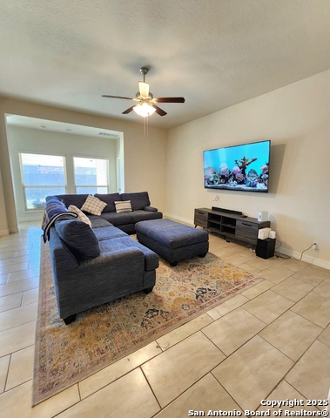
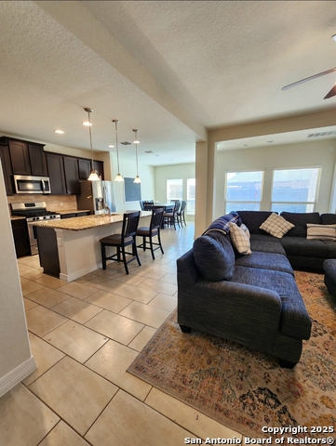
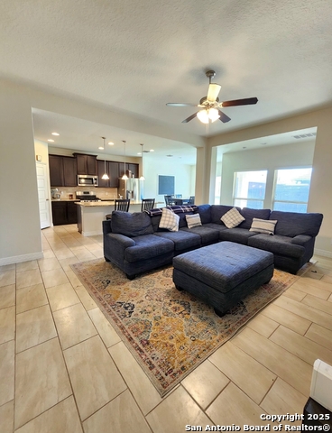
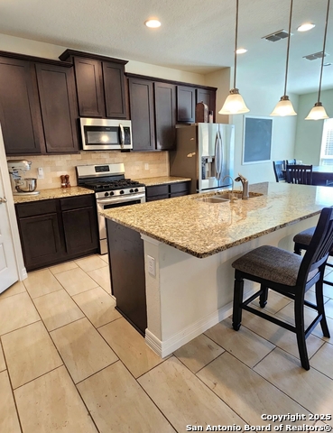
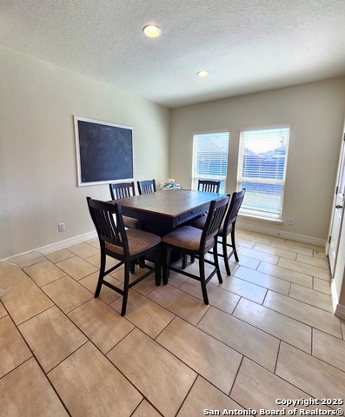
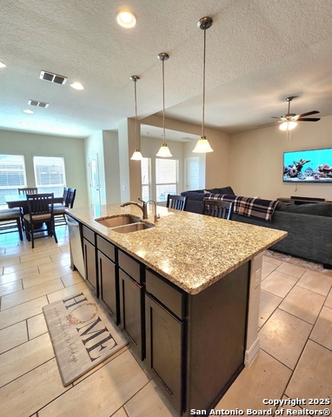
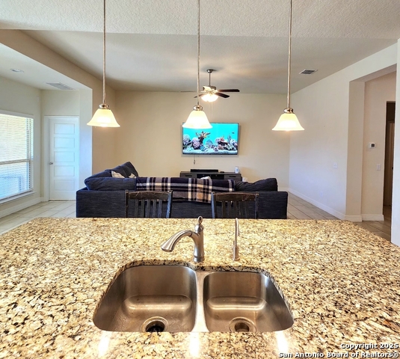
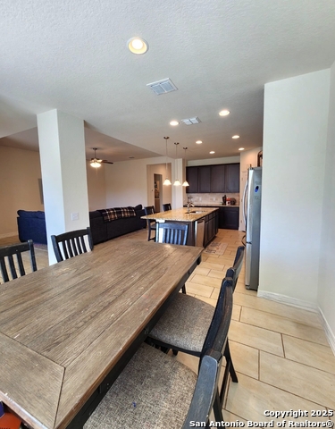
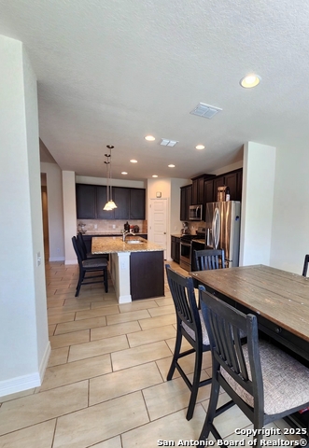
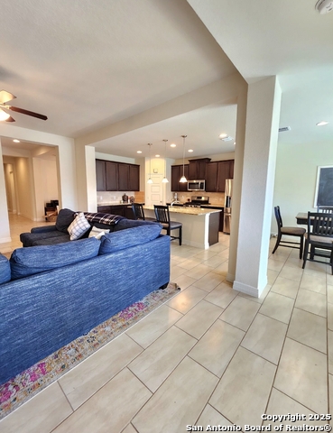
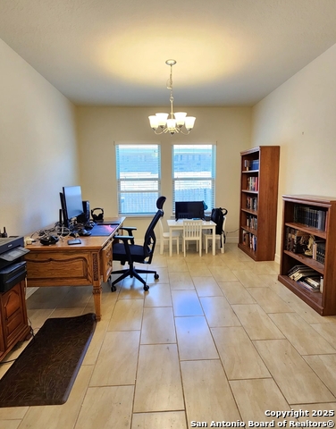
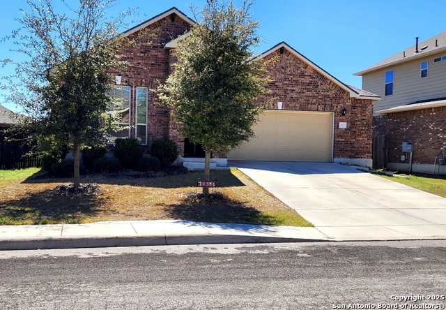
- MLS#: 1853239 ( Single Residential )
- Street Address: 13852 Taverns Turn
- Viewed: 68
- Price: $322,000
- Price sqft: $149
- Waterfront: No
- Year Built: 2018
- Bldg sqft: 2161
- Bedrooms: 4
- Total Baths: 2
- Full Baths: 2
- Garage / Parking Spaces: 2
- Days On Market: 161
- Additional Information
- County: BEXAR
- City: San Antonio
- Zipcode: 78253
- Subdivision: Waterford Park
- District: Northside
- Elementary School: Henderson
- Middle School: FOLKS
- High School: Harlan
- Provided by: Prime Realty
- Contact: Desiree Diaz
- (210) 887-3822

- DMCA Notice
-
DescriptionWaterford Subdivision has another, stunning 4 bedroom, 2 bathroom home that offers a spacious, open floor plan with modern upgrades throughout. The kitchen features stainless steel appliances, a roll in range, 42" birch cabinets with crown molding, and granite countertops. Enjoy ceramic tile flooring throughout the home, except in the bedrooms, plus 4 1/2" baseboards for a polished look. The primary suite includes a 36" shaver height vanity for extra comfort. Step outside to a covered extended patio and a fully landscaped yard with an irrigation system, perfect for relaxing or entertaining. The oversized 2 car garage comes with a garage door opener, and the home is pre plumbed for a water softener. The upgraded front door adds to the home's great curb appeal.
Features
Possible Terms
- Conventional
- FHA
- VA
- Cash
Accessibility
- Level Lot
- Level Drive
- No Stairs
- First Floor Bath
- Full Bath/Bed on 1st Flr
- First Floor Bedroom
Air Conditioning
- One Central
Block
- 12
Builder Name
- ARMADILLO
Construction
- Pre-Owned
Contract
- Exclusive Right To Sell
Days On Market
- 129
Dom
- 129
Elementary School
- Henderson
Energy Efficiency
- 13-15 SEER AX
- Programmable Thermostat
- 12"+ Attic Insulation
- Double Pane Windows
- Energy Star Appliances
- Radiant Barrier
- Low E Windows
- High Efficiency Water Heater
- Ceiling Fans
Exterior Features
- Brick
- 3 Sides Masonry
- Cement Fiber
Fireplace
- Not Applicable
Floor
- Carpeting
- Ceramic Tile
Foundation
- Slab
Garage Parking
- Two Car Garage
Green Certifications
- HERS 0-85
Green Features
- Drought Tolerant Plants
- Low Flow Commode
- Rain/Freeze Sensors
Heating
- Central
Heating Fuel
- Electric
High School
- Harlan HS
Home Owners Association Fee
- 460
Home Owners Association Frequency
- Annually
Home Owners Association Mandatory
- Mandatory
Home Owners Association Name
- WATERFORD PARK HOA
Inclusions
- Ceiling Fans
- Washer Connection
- Dryer Connection
- Self-Cleaning Oven
- Microwave Oven
- Stove/Range
- Disposal
- Dishwasher
- Ice Maker Connection
- Smoke Alarm
- Pre-Wired for Security
Instdir
- From Loop 1604 West : Take the Culebra Rd. exit. Turn right onto Culebra Rd. Turn left onto Waterford Tree. Turn left onto Taverns Turn
Interior Features
- One Living Area
- Separate Dining Room
- Eat-In Kitchen
- Two Eating Areas
- Island Kitchen
- Walk-In Pantry
- Utility Room Inside
- High Ceilings
- Open Floor Plan
- Cable TV Available
- High Speed Internet
Kitchen Length
- 18
Legal Desc Lot
- 18
Legal Description
- Cb 4451C (Waterford Park Ut-7)
- Block 12 Lot 18 2019 New Acc
Middle School
- FOLKS
Multiple HOA
- No
Neighborhood Amenities
- Pool
- Park/Playground
Occupancy
- Owner
Owner Lrealreb
- No
Ph To Show
- 2102222227
Possession
- Closing/Funding
Property Type
- Single Residential
Roof
- Composition
School District
- Northside
Source Sqft
- Appsl Dist
Style
- One Story
Total Tax
- 6752
Views
- 68
Water/Sewer
- Water System
- Sewer System
Window Coverings
- Some Remain
Year Built
- 2018
Property Location and Similar Properties