
- Ron Tate, Broker,CRB,CRS,GRI,REALTOR ®,SFR
- By Referral Realty
- Mobile: 210.861.5730
- Office: 210.479.3948
- Fax: 210.479.3949
- rontate@taterealtypro.com
Property Photos
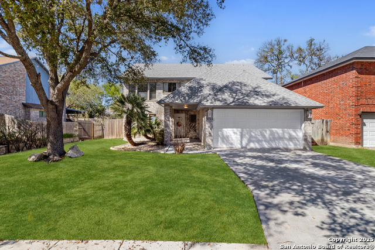

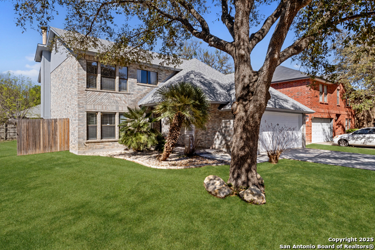
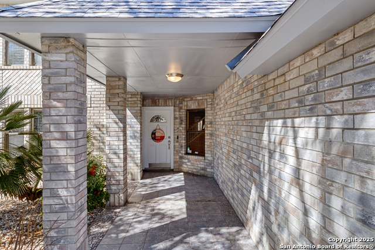
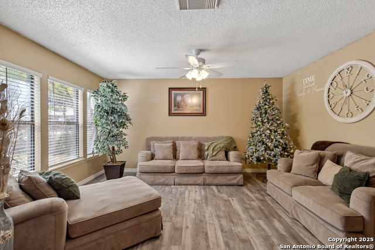
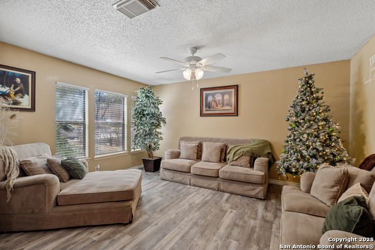
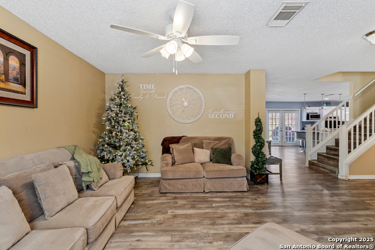
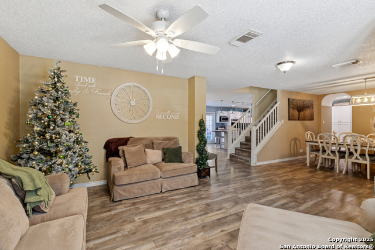
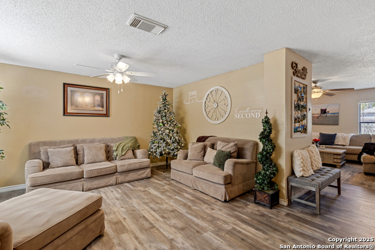
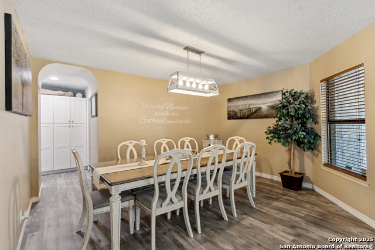
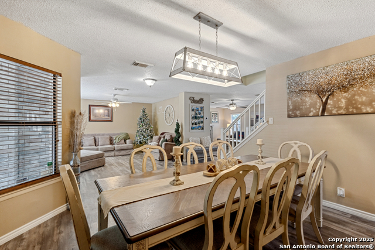
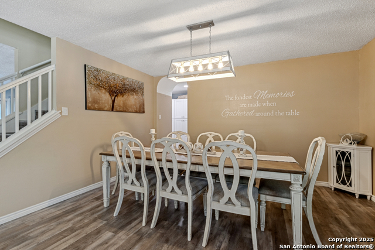
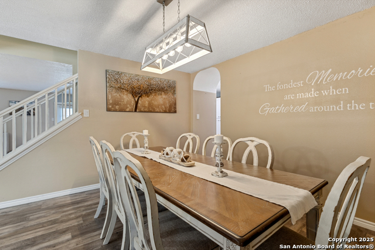
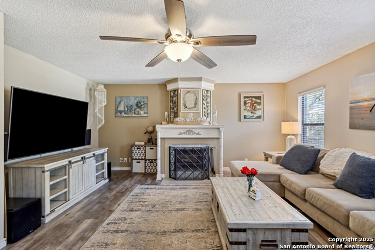

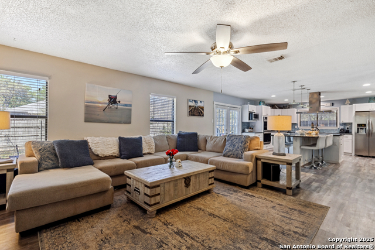
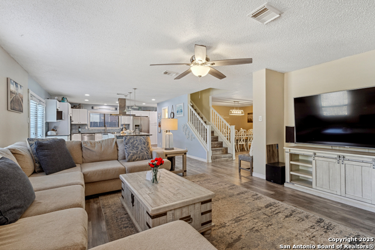
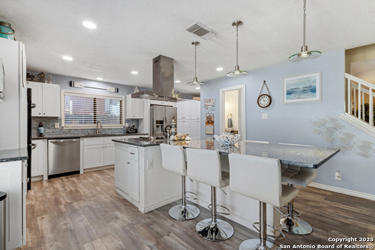
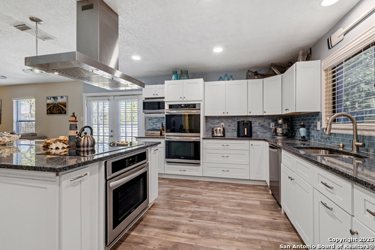
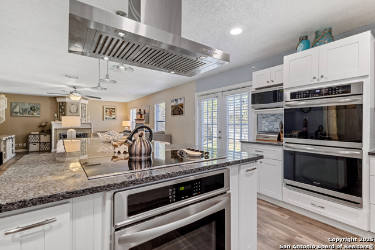
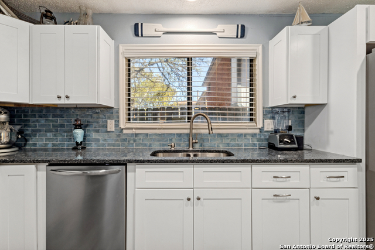
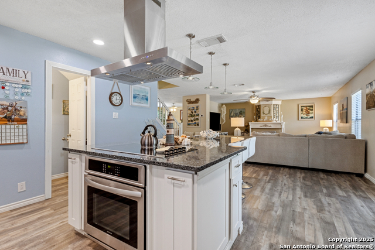
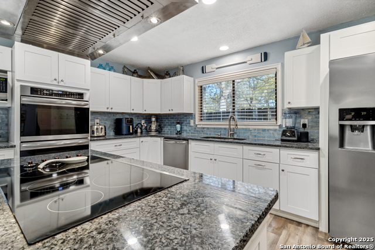
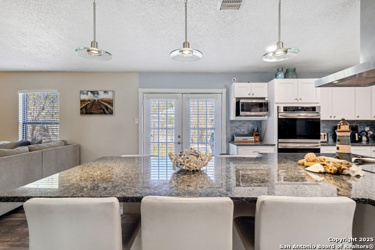
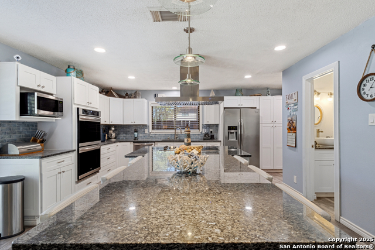
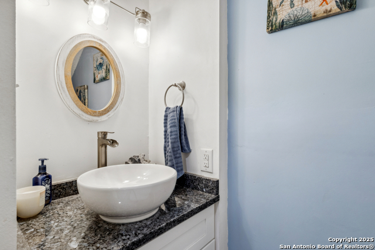
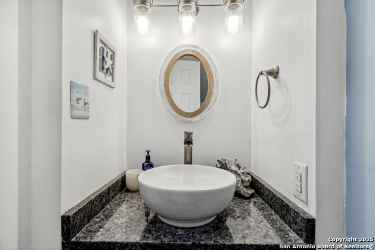
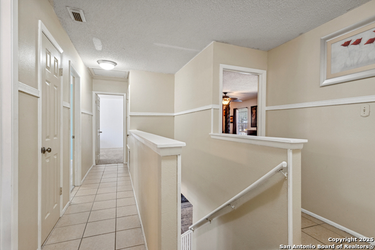
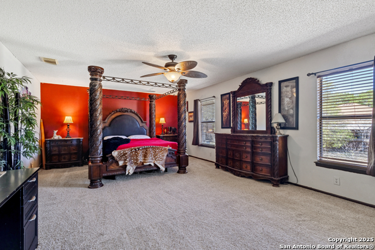
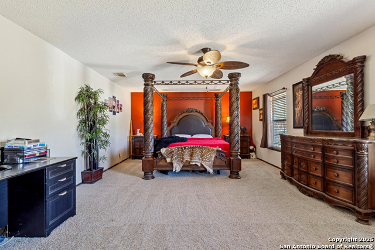
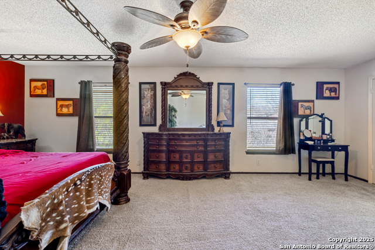
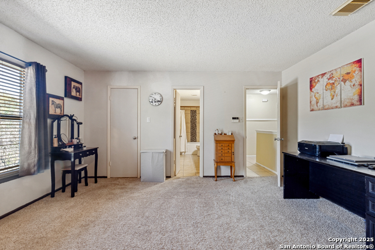
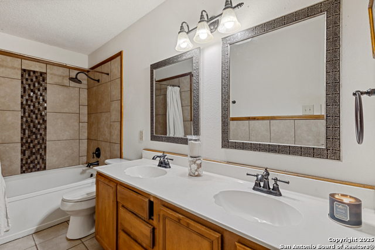
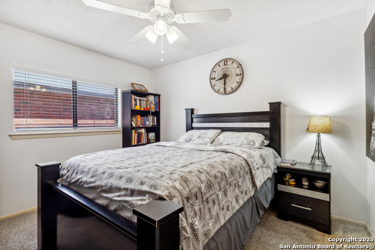
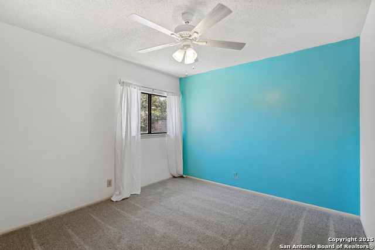
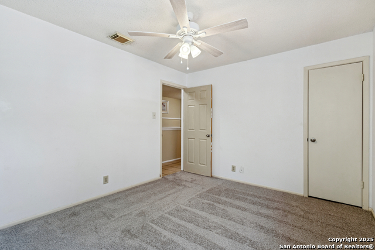
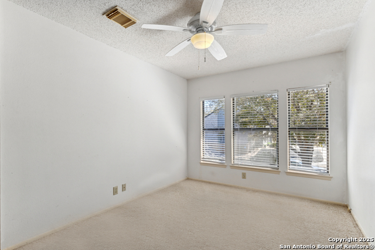
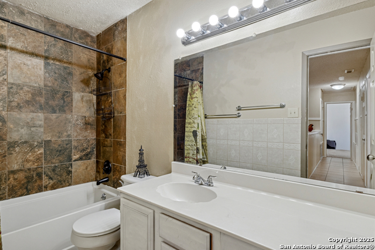
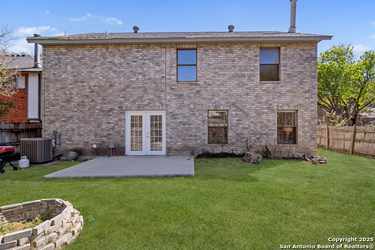
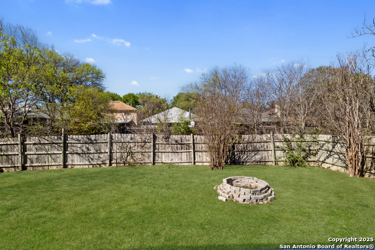
- MLS#: 1853184 ( Single Residential )
- Street Address: 7699 Aspen Park
- Viewed: 108
- Price: $354,999
- Price sqft: $134
- Waterfront: No
- Year Built: 1989
- Bldg sqft: 2657
- Bedrooms: 4
- Total Baths: 3
- Full Baths: 2
- 1/2 Baths: 1
- Garage / Parking Spaces: 2
- Days On Market: 72
- Additional Information
- County: BEXAR
- City: San Antonio
- Zipcode: 78249
- Subdivision: Parkwood Subdivision
- District: Northside
- Elementary School: Scobee
- Middle School: Stinson Katherine
- High School: Louis D Brandeis
- Provided by: LPT Realty, LLC
- Contact: Ana Ahnberg
- (210) 907-3051

- DMCA Notice
-
DescriptionThis 4 bedroom, 2.5 bath home is perfectly situated just minutes away from premier shopping, dining, and entertainment hotspots, including La Cantera, The Rim, UTSA, and Six Flags. Nestled in a desirable neighborhood with an elementary school within walking distance, this home offers the ideal blend of convenience and comfort. Inside you will discover a beautifully updated and meticulously maintained interior with a fully renovated kitchen, featuring three built in ovens a true baker's dream. Don't miss the opportunity to make this exceptional property yours.
Features
Possible Terms
- Conventional
- FHA
- VA
- Cash
Accessibility
- Kitchen Modifications
Air Conditioning
- One Central
Apprx Age
- 36
Builder Name
- KB Homes
Construction
- Pre-Owned
Contract
- Exclusive Right To Sell
Days On Market
- 61
Dom
- 61
Elementary School
- Scobee
Energy Efficiency
- 16+ SEER AC
- Programmable Thermostat
- 90% Efficient Furnace
- High Efficiency Water Heater
- Ceiling Fans
Exterior Features
- 4 Sides Masonry
Fireplace
- Family Room
- Wood Burning
Floor
- Carpeting
- Ceramic Tile
- Vinyl
- Laminate
Foundation
- Slab
Garage Parking
- Two Car Garage
Heating
- Central
Heating Fuel
- Electric
High School
- Louis D Brandeis
Home Owners Association Fee
- 250
Home Owners Association Frequency
- Annually
Home Owners Association Mandatory
- Mandatory
Home Owners Association Name
- PARKWOOD MAINTENENCE
Home Faces
- South
Inclusions
- Ceiling Fans
- Washer Connection
- Dryer Connection
- Washer
- Dryer
- Cook Top
- Built-In Oven
- Self-Cleaning Oven
- Microwave Oven
- Refrigerator
- Disposal
- Dishwasher
- Ice Maker Connection
- Water Softener (owned)
- Smoke Alarm
- Pre-Wired for Security
- Attic Fan
- Electric Water Heater
- Garage Door Opener
- Smooth Cooktop
- Double Ovens
- Carbon Monoxide Detector
- City Garbage service
Instdir
- Cedar Park to Aspen Park Dr Home on Left
Interior Features
- Separate Dining Room
- Eat-In Kitchen
- Island Kitchen
- Utility Room Inside
- All Bedrooms Upstairs
- Open Floor Plan
- Laundry Main Level
- Walk in Closets
Kitchen Length
- 14
Legal Desc Lot
- 85
Legal Description
- Ncb 19088 Blk 1 Lot 85 (Parkwood Ut-4) "Hausman/Prue Rd" Ann
Middle School
- Stinson Katherine
Multiple HOA
- No
Neighborhood Amenities
- Pool
- Tennis
- Clubhouse
- Park/Playground
- Jogging Trails
- Bike Trails
- BBQ/Grill
- Basketball Court
- Volleyball Court
Owner Lrealreb
- No
Ph To Show
- 2102222227
Possession
- Closing/Funding
Property Type
- Single Residential
Recent Rehab
- No
Roof
- Composition
School District
- Northside
Source Sqft
- Appsl Dist
Style
- Two Story
Total Tax
- 8330.09
Utility Supplier Elec
- CPS
Utility Supplier Water
- SAWS
Views
- 108
Water/Sewer
- Water System
Window Coverings
- All Remain
Year Built
- 1989
Property Location and Similar Properties