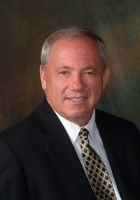
- Ron Tate, Broker,CRB,CRS,GRI,REALTOR ®,SFR
- By Referral Realty
- Mobile: 210.861.5730
- Office: 210.479.3948
- Fax: 210.479.3949
- rontate@taterealtypro.com
Property Photos
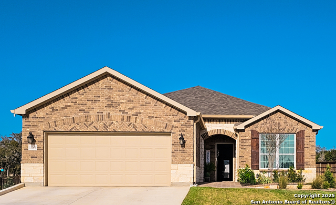

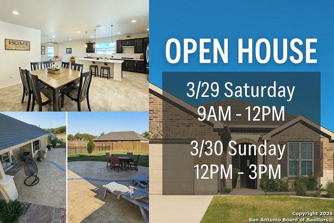
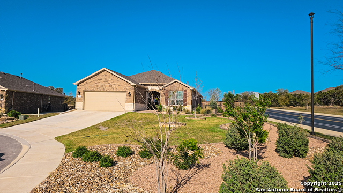
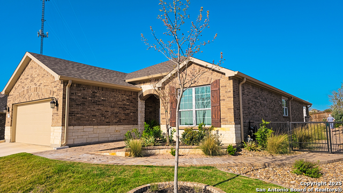
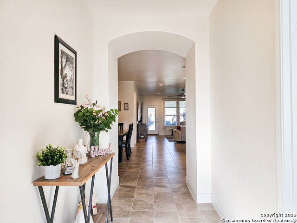
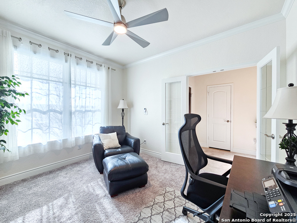
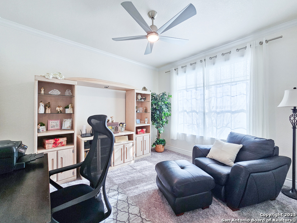
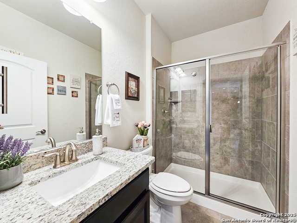
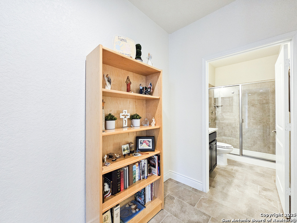
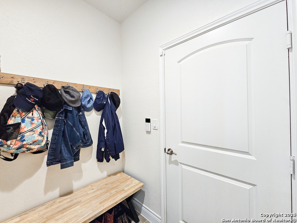
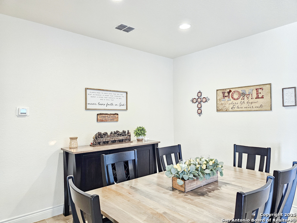
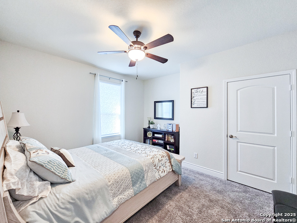
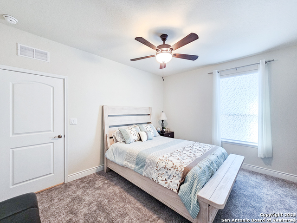
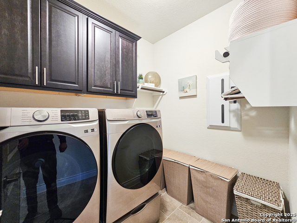
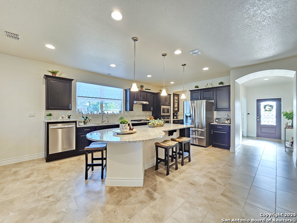
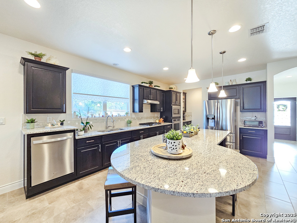
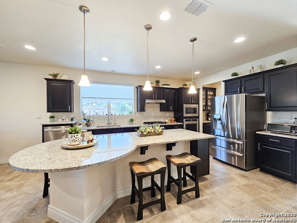
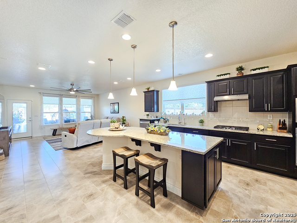
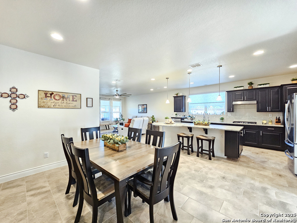
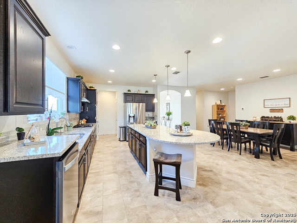
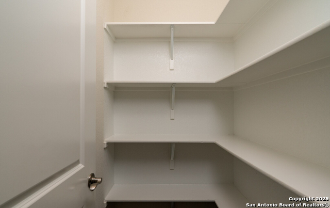
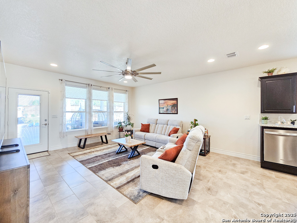
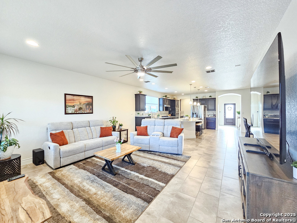
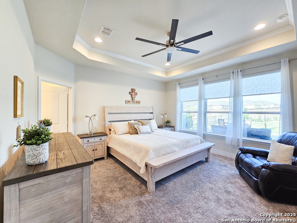
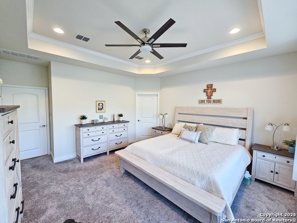
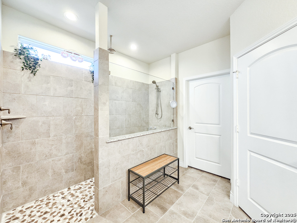
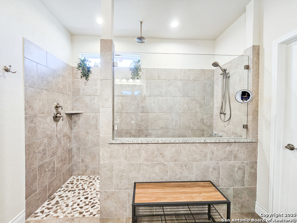
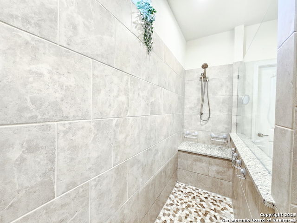
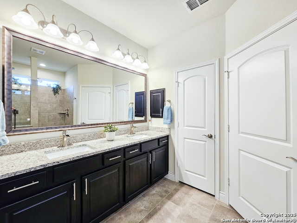
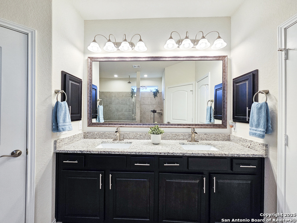
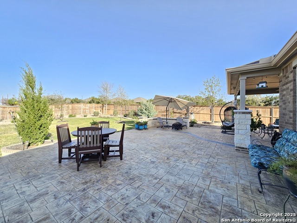
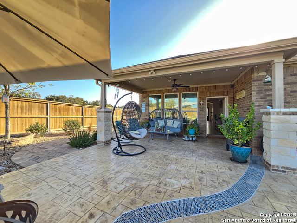
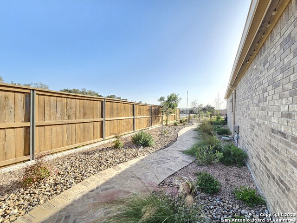
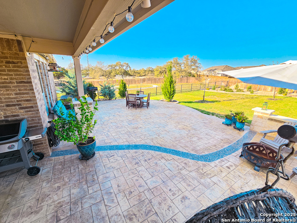
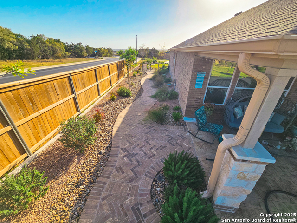
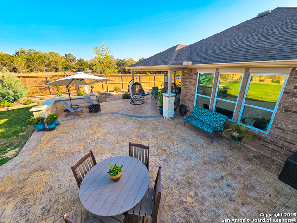
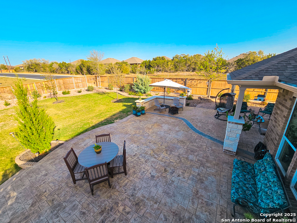
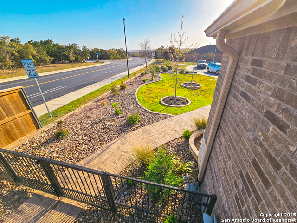
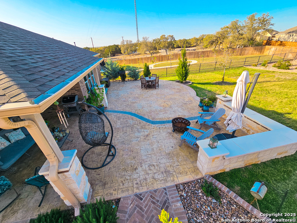
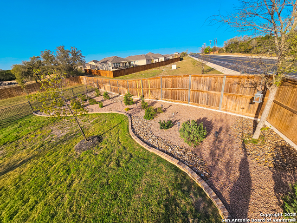
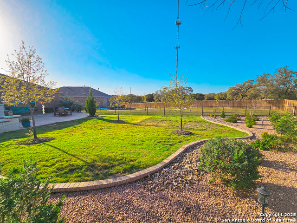
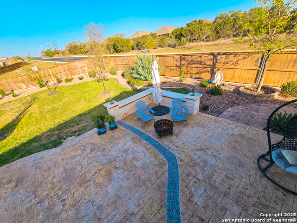
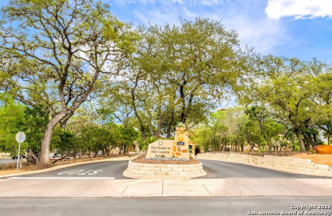
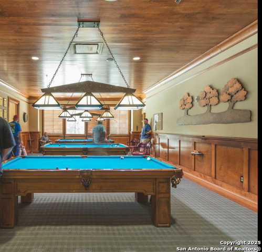
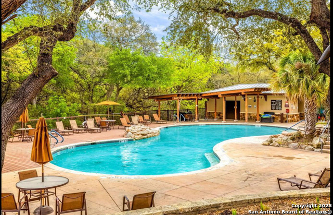
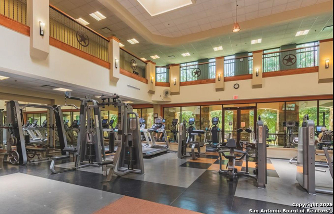
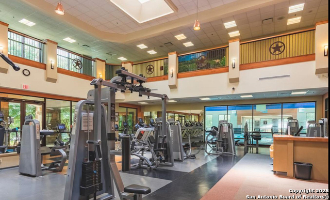
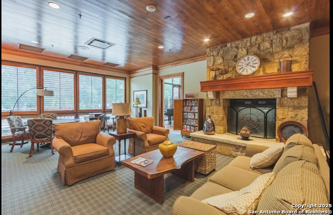
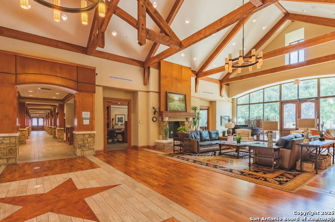
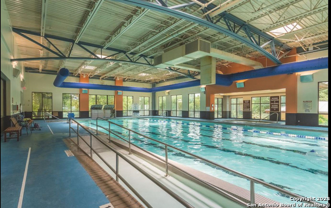
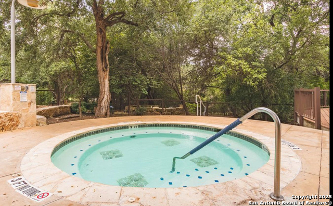
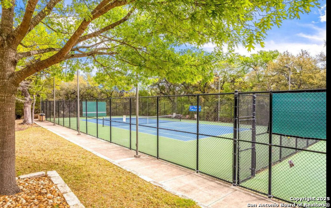
- MLS#: 1853178 ( Single Residential )
- Street Address: 13003 Salty Springs
- Viewed: 6
- Price: $445,000
- Price sqft: $225
- Waterfront: No
- Year Built: 2022
- Bldg sqft: 1974
- Bedrooms: 2
- Total Baths: 2
- Full Baths: 2
- Garage / Parking Spaces: 2
- Days On Market: 118
- Additional Information
- County: BEXAR
- City: San Antonio
- Zipcode: 78253
- Subdivision: Hill Country Retreat
- District: Northside
- Elementary School: Cole
- Middle School: Briscoe
- High School: Taft
- Provided by: Kay Homes of San Antonio Realty
- Contact: Jaime Sandoval
- (210) 632-9828

- DMCA Notice
-
DescriptionOpen House June 21st 11 2pm and June 22nd 1 4pm. Exquisite home located in the desirable 55+ Community of Hill Country Retreat! Nestled on a peaceful cul de sac, this stunning 1,974 sq. ft. home is a masterpiece featuring numerous custom upgrades. Step inside and experience the spacious elegance enhanced by structural improvements including a luxurious tray ceiling in the master suite, a versatile study room, and an extended garage providing additional storage and convenience. The upgraded front door, featuring a stylish iron grid, warmly welcomes guests into your beautifully appointed space. The gourmet kitchen is a chef's delight, showcasing sophisticated Birch cabinetry in rich Double Espresso, stainless steel T bar hardware, dazzling Dallas White granite/quartz countertops, and a refined Potenza Ivory backsplash with an elegant deco band. Enjoy cooking beneath elegant nickel pendant lighting, complemented by a sleek stainless steel faucet. Relax in your lavish owner's bath, thoughtfully upgraded with Birch cabinetry, nickel plumbing fixtures, a chic rectangular undermount vanity sink, and medicine cabinets, all enhanced with beautiful wall tiles laid in an attractive offset pattern and a luxurious full walk in shower. Secondary bathrooms follow suit, boasting granite/quartz countertops, upgraded vanities, and stylish cabinetry. Elegant flooring flows seamlessly throughout the home, featuring plush carpeting and sophisticated tile. Interior finishing touches include raised vanity cabinets, larger baseboard trims, cabinetry above the washer/dryer, and a sophisticated butler's pantry featuring 42" upper cabinets with stylish glass doors. Outdoor living is equally impressive with a covered patio extension featuring beautifully stained concrete, gas line stub out for convenient outdoor cooking, widened driveway, and an automatic full yard irrigation system. Thoughtfully added owner upgrades include extensive professional landscaping around the entire property, featuring a charming brick walkway along the side of the home, sturdy metal fencing, complete gutter system, water softener, freshly painted interior with satin finish, practical garage storage shelving, and a beautifully sealed and painted garage floor. This meticulously upgraded home provides luxurious living and convenience, perfectly suited for enjoying an active, elegant lifestyle in the serene Hill Country Retreat community. This home qualifies for a homebuyer grant for eligible buyers who finance with an approved lender! Ask for details great opportunity to save
Features
Possible Terms
- Conventional
- FHA
- VA
- Cash
Accessibility
- 2+ Access Exits
- No Steps Down
- No Stairs
- First Floor Bath
Air Conditioning
- One Central
Block
- 89
Builder Name
- Unk
Construction
- Pre-Owned
Contract
- Exclusive Right To Sell
Days On Market
- 111
Currently Being Leased
- No
Dom
- 111
Elementary School
- Cole
Exterior Features
- Brick
- 4 Sides Masonry
Fireplace
- Not Applicable
Floor
- Carpeting
- Ceramic Tile
Foundation
- Slab
Garage Parking
- Two Car Garage
Heating
- Central
Heating Fuel
- Natural Gas
High School
- Taft
Home Owners Association Fee
- 556.5
Home Owners Association Frequency
- Quarterly
Home Owners Association Mandatory
- Mandatory
Home Owners Association Name
- HILL COUNTRY RETREAT DEL WEBB
Inclusions
- Ceiling Fans
- Washer Connection
- Dryer Connection
- Built-In Oven
- Microwave Oven
- Stove/Range
- Gas Cooking
- Dishwasher
- Ice Maker Connection
- Water Softener (owned)
- Smoke Alarm
- Gas Water Heater
- Solid Counter Tops
Instdir
- Culebra
- L Roft
- R Del Webb
- R Gsl
- R Haby Pass
- R Salty Springs
Interior Features
- One Living Area
- Separate Dining Room
- Eat-In Kitchen
- Two Eating Areas
- Island Kitchen
- Walk-In Pantry
- Study/Library
- Utility Room Inside
- Secondary Bedroom Down
- 1st Floor Lvl/No Steps
- Open Floor Plan
- Cable TV Available
- High Speed Internet
- All Bedrooms Downstairs
- Laundry Main Level
- Laundry Room
- Walk in Closets
Kitchen Length
- 21
Legal Desc Lot
- 18
Legal Description
- Cb 4400L ( Alamo Ranch Ut 46A Pud)
- Block 89 Lot 18 2022- Ne
Lot Description
- Cul-de-Sac/Dead End
- On Greenbelt
- 1/4 - 1/2 Acre
Middle School
- Briscoe
Multiple HOA
- No
Neighborhood Amenities
- Controlled Access
- Pool
- Tennis
- Clubhouse
- Sports Court
Occupancy
- Owner
Owner Lrealreb
- No
Ph To Show
- 210-222-2227
Possession
- Closing/Funding
Property Type
- Single Residential
Recent Rehab
- No
Roof
- Heavy Composition
School District
- Northside
Source Sqft
- Appsl Dist
Style
- One Story
- Traditional
Total Tax
- 8315.07
Water/Sewer
- Water System
- Sewer System
Window Coverings
- Some Remain
Year Built
- 2022
Property Location and Similar Properties