
- Ron Tate, Broker,CRB,CRS,GRI,REALTOR ®,SFR
- By Referral Realty
- Mobile: 210.861.5730
- Office: 210.479.3948
- Fax: 210.479.3949
- rontate@taterealtypro.com
Property Photos
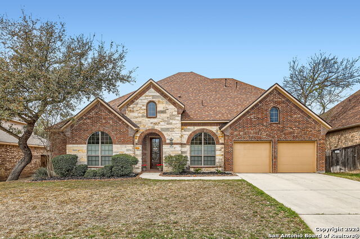

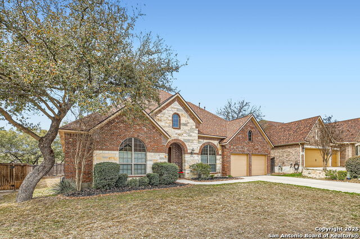
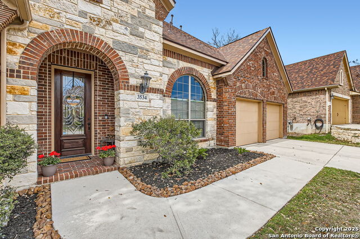

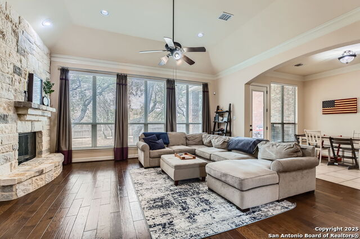
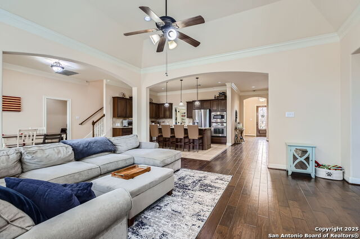
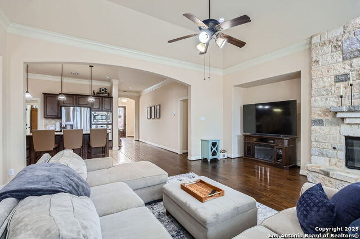
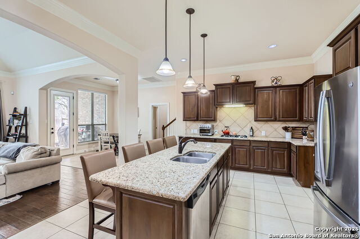
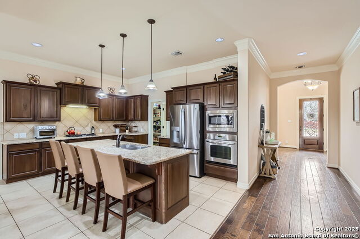
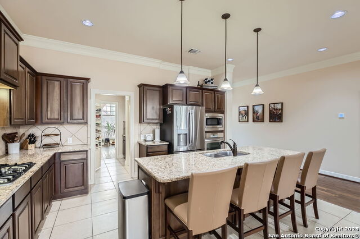
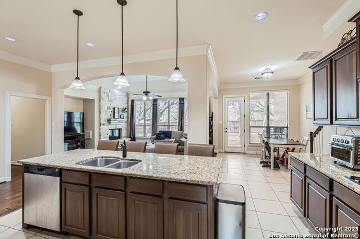
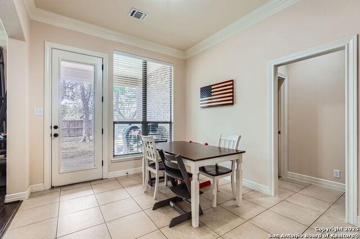
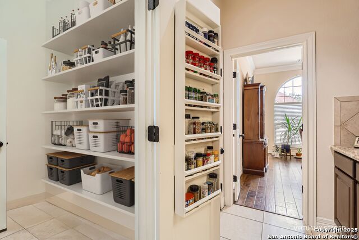
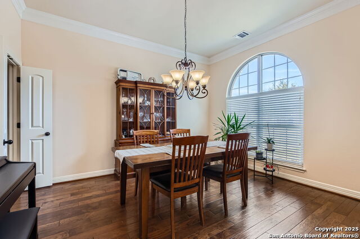
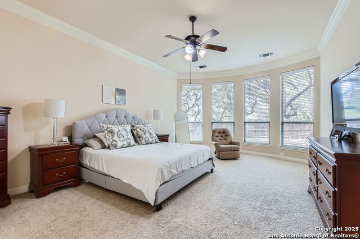
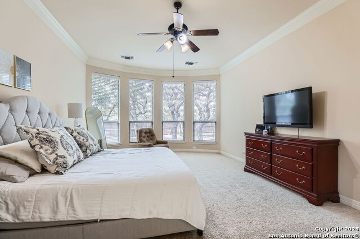
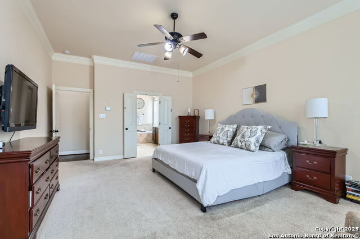
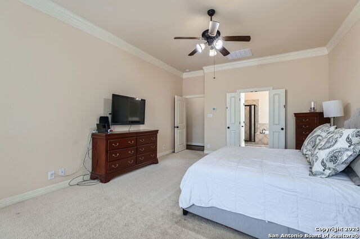
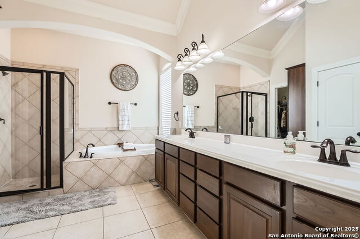
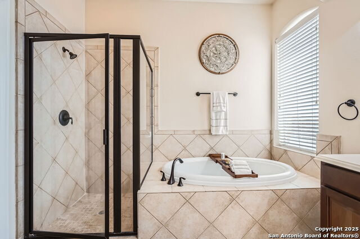
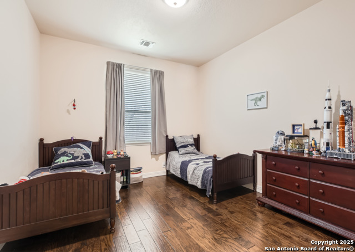
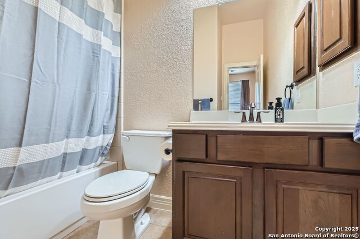
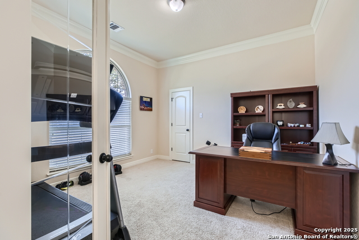
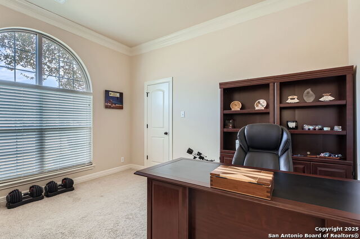
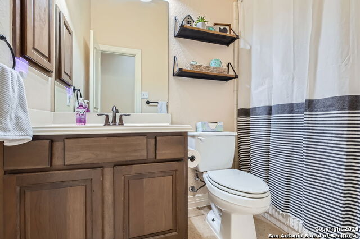
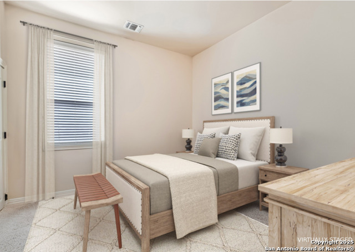
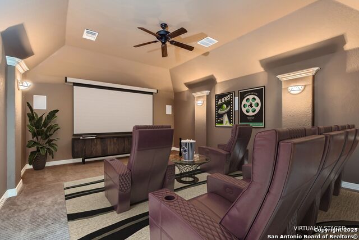
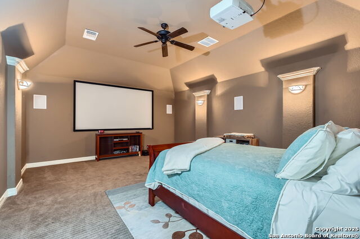
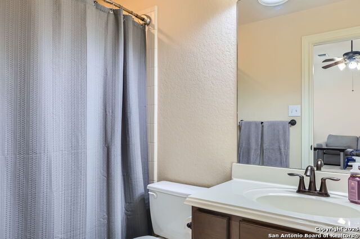
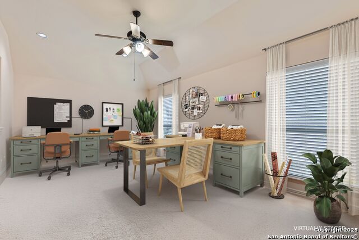
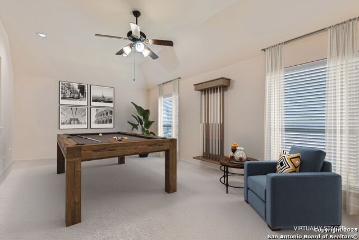
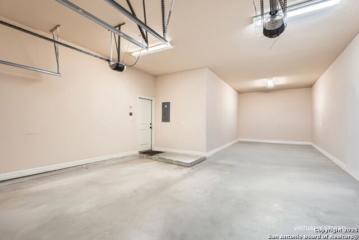
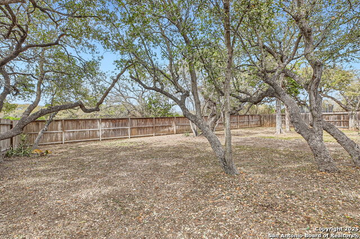
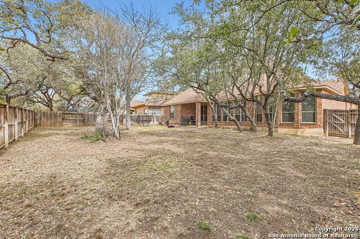
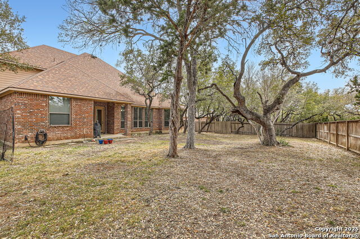
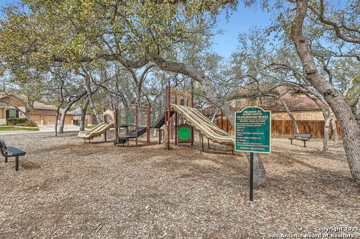
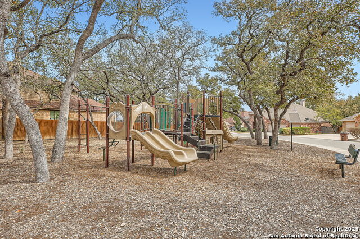
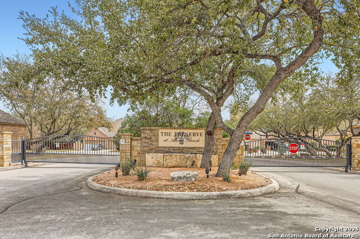
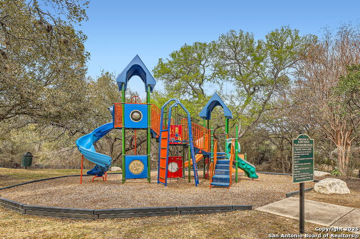
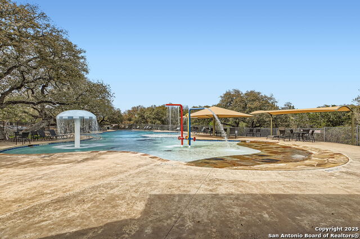
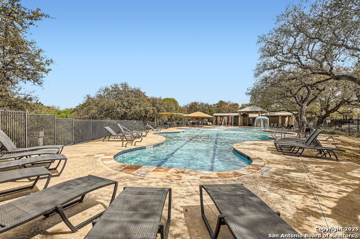

- MLS#: 1853171 ( Single Residential )
- Street Address: 3534 Glasscock Trail
- Viewed: 68
- Price: $535,000
- Price sqft: $156
- Waterfront: No
- Year Built: 2010
- Bldg sqft: 3440
- Bedrooms: 4
- Total Baths: 4
- Full Baths: 4
- Garage / Parking Spaces: 3
- Days On Market: 72
- Additional Information
- County: BEXAR
- City: San Antonio
- Zipcode: 78253
- Subdivision: The Preserve At Alamo Ranch
- District: Northside
- Elementary School: Cole
- Middle School: Briscoe
- High School: Taft
- Provided by: JB Goodwin, REALTORS
- Contact: Summer Hall
- (214) 912-1640

- DMCA Notice
-
DescriptionLooking for a home that blends thoughtful design with standout comfort? This one checks every box and then some. Tucked beneath mature trees in the sought after Preserve at Alamo Ranch, this 4 bedroom, 4 bath Highland Home offers a rare layout with all bedrooms, including a secondary primary suite, conveniently located on the main level. Each bedroom feels like its own retreat, with privacy and space built in. Natural light fills the home through oversized front picture windows and strategically placed windows throughout. The heart of the home is the chef inspired kitchen, complete with a generous island, butler's pantry, gas cooking, and walk in pantry designed for everyday living and effortless entertaining. Upstairs, flexibility reigns with a full bathroom, media room, flex room, and a loft style space currently used as a play and guest area. Whether you need a quiet escape, game zone, or creative studio, the options are endless. Step outside to a spacious backyard framed by shade trees ideal for relaxed evenings or weekend gatherings. A 3 car tandem garage offers extra storage, and three A/C units provide zoned comfort year round. Additional features include a full security system, water softener, sprinkler system, and thoughtful energy saving upgrades such as solar attic fans and tinted front windows. A brand new roof was installed in 2024. Residents of The Preserve enjoy access to two community parks, playgrounds, and a refreshing neighborhood pool all while living in a quiet, established setting just minutes from dining, shopping, and top rated schools. Don't settle for cookie cutter. Come experience the space, comfort, and upgrades that set this home apart. Schedule your private showing today!
Features
Possible Terms
- Conventional
- FHA
- VA
- Cash
Accessibility
- Level Lot
- Level Drive
- First Floor Bath
- Full Bath/Bed on 1st Flr
- First Floor Bedroom
Air Conditioning
- Three+ Central
- Zoned
Apprx Age
- 15
Block
- 120
Builder Name
- Highland Homes
Construction
- Pre-Owned
Contract
- Exclusive Right To Sell
Days On Market
- 61
Dom
- 61
Elementary School
- Cole
Exterior Features
- Brick
- 4 Sides Masonry
- Stone/Rock
Fireplace
- One
Floor
- Carpeting
- Ceramic Tile
- Wood
Foundation
- Slab
Garage Parking
- Three Car Garage
Heating
- Central
Heating Fuel
- Natural Gas
High School
- Taft
Home Owners Association Fee
- 270
Home Owners Association Frequency
- Quarterly
Home Owners Association Mandatory
- Mandatory
Home Owners Association Name
- PRESERVE AT ALAMO RANCH
Inclusions
- Ceiling Fans
- Washer Connection
- Dryer Connection
- Cook Top
- Built-In Oven
- Self-Cleaning Oven
- Stove/Range
- Gas Cooking
- Disposal
- Dishwasher
- Water Softener (owned)
- Smoke Alarm
- Security System (Owned)
- Garage Door Opener
Instdir
- Take Alamo Ranch Parkway out past 1604
- turn left onto Lone Star Parkway
- then left onto Wise Trail
- and your first right onto Glasscock Trail
Interior Features
- Two Living Area
- Separate Dining Room
- Eat-In Kitchen
- Two Eating Areas
- Island Kitchen
- Breakfast Bar
- Walk-In Pantry
- Game Room
- Media Room
- Utility Room Inside
- Secondary Bedroom Down
- Open Floor Plan
- Pull Down Storage
- Cable TV Available
- High Speed Internet
Kitchen Length
- 21
Legal Desc Lot
- 45
Legal Description
- Cb 4400L (Alamo Ranch Ut-31A)
- Block 120 Lot 45 Per Plat 960
Middle School
- Briscoe
Miscellaneous
- School Bus
Multiple HOA
- No
Neighborhood Amenities
- Controlled Access
- Pool
- Clubhouse
- Park/Playground
Occupancy
- Owner
Owner Lrealreb
- No
Ph To Show
- 210-222-2227
Possession
- Closing/Funding
Property Type
- Single Residential
Roof
- Composition
School District
- Northside
Source Sqft
- Appsl Dist
Style
- Traditional
- Texas Hill Country
Total Tax
- 9800.04
Utility Supplier Elec
- CPS
Utility Supplier Gas
- CPS
Utility Supplier Grbge
- TIGER
Utility Supplier Sewer
- SAWS
Utility Supplier Water
- SAWS
Views
- 68
Virtual Tour Url
- https://www.zillow.com/view-imx/420e1f8a-d472-40cd-8042-2cf3f9f0c082?setAttribution=mls&wl=true&initialViewType=pano&utm_source=dashboard
Water/Sewer
- Water System
- Sewer System
Window Coverings
- None Remain
Year Built
- 2010
Property Location and Similar Properties