
- Ron Tate, Broker,CRB,CRS,GRI,REALTOR ®,SFR
- By Referral Realty
- Mobile: 210.861.5730
- Office: 210.479.3948
- Fax: 210.479.3949
- rontate@taterealtypro.com
Property Photos
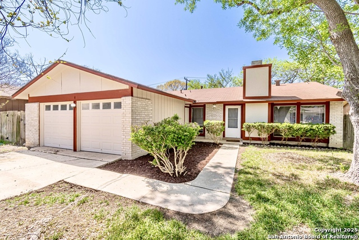

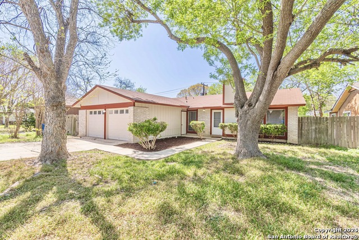
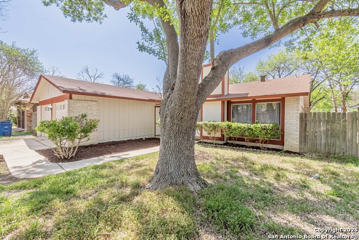
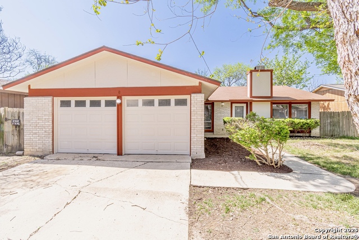
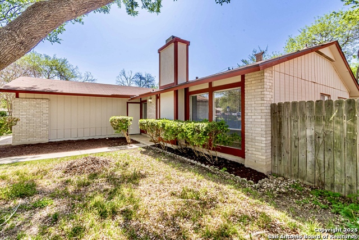
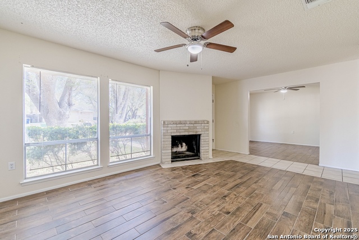
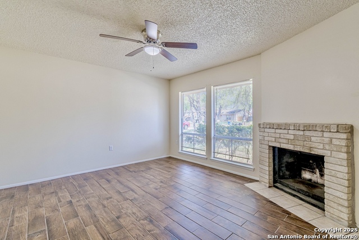
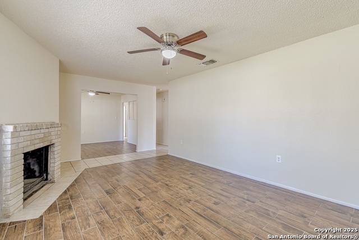
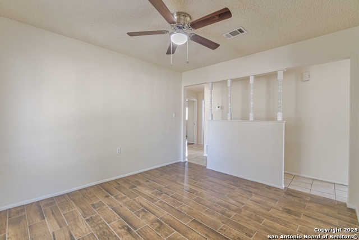
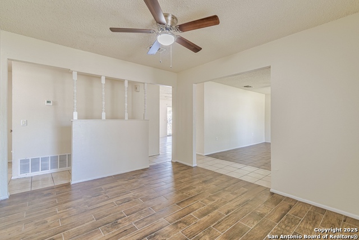
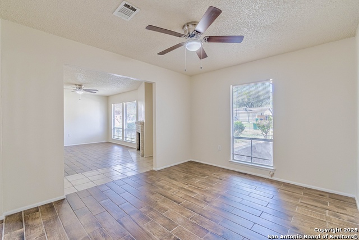
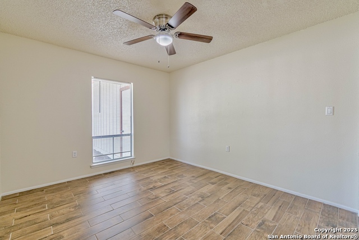
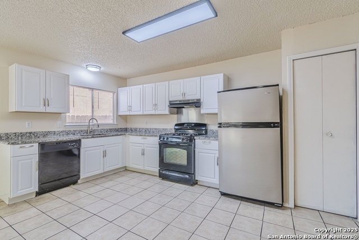
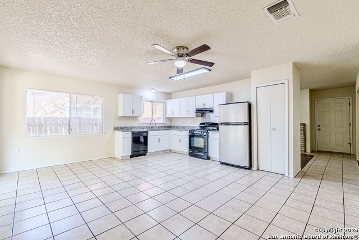
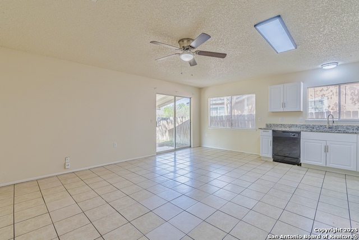
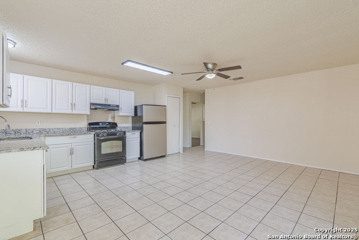
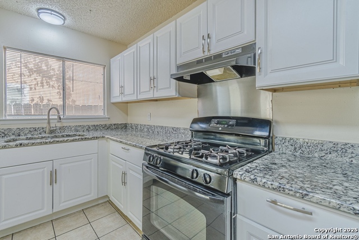
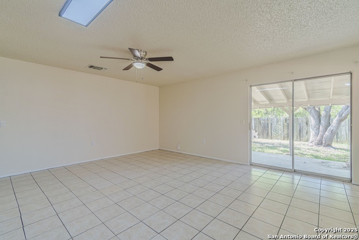
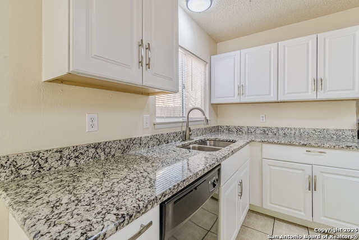
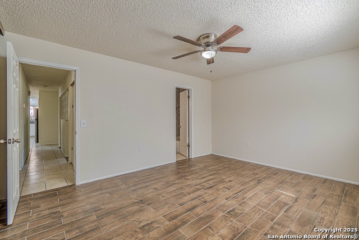
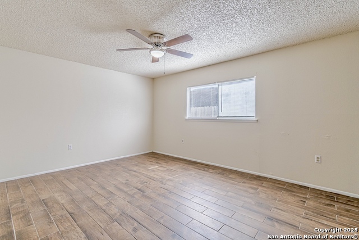
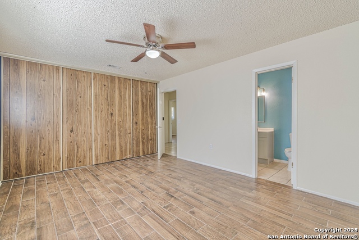
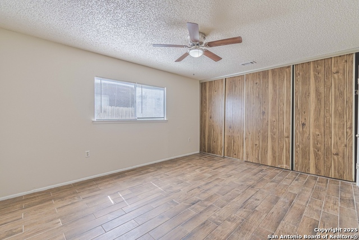
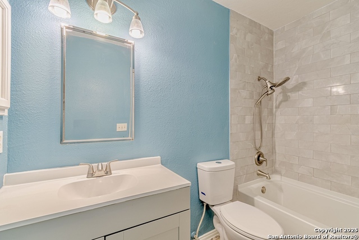
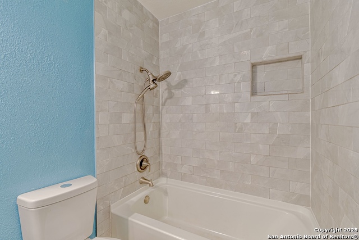
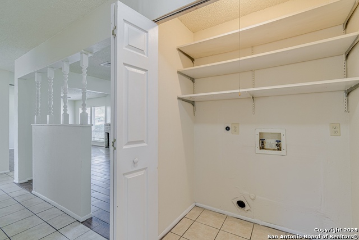
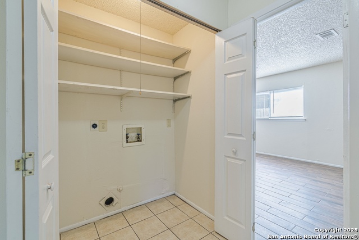
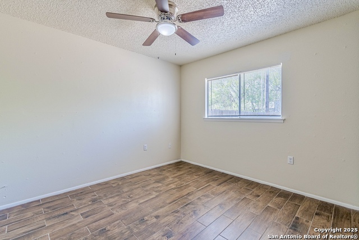
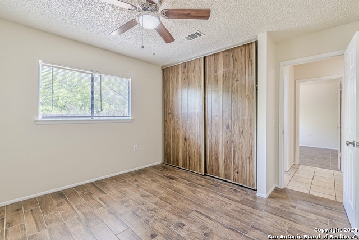
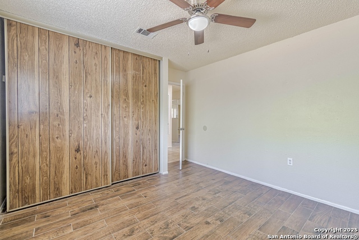
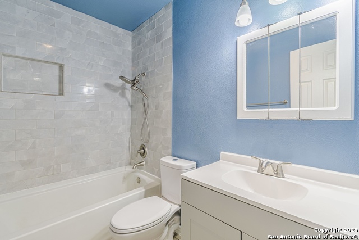
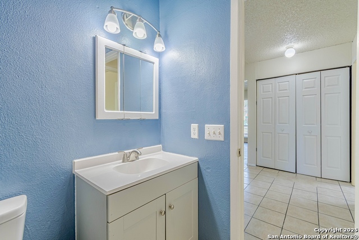
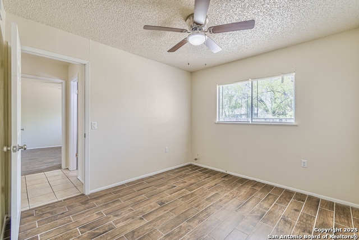
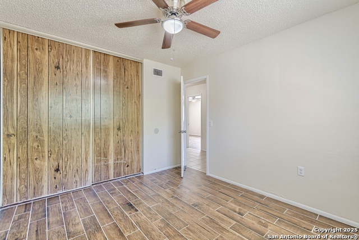
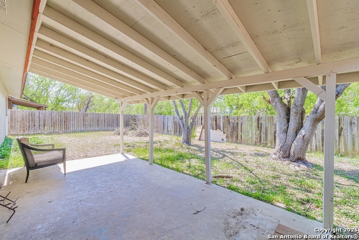
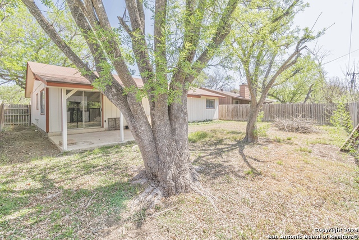
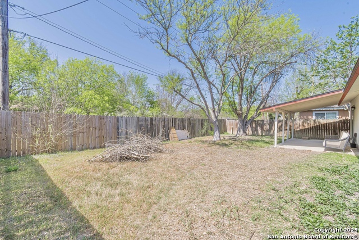
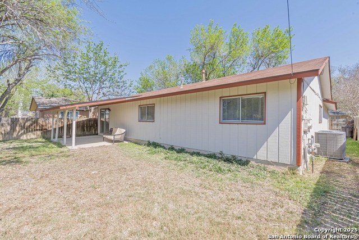
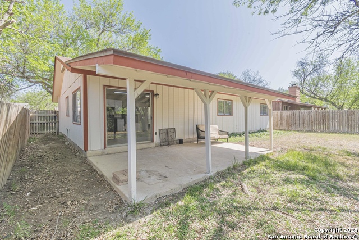
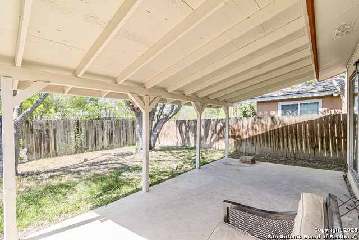
- MLS#: 1853131 ( Single Residential )
- Street Address: 6058 Hopes Ferry
- Viewed: 59
- Price: $254,400
- Price sqft: $177
- Waterfront: No
- Year Built: 1978
- Bldg sqft: 1440
- Bedrooms: 3
- Total Baths: 2
- Full Baths: 2
- Garage / Parking Spaces: 2
- Days On Market: 188
- Additional Information
- County: BEXAR
- City: San Antonio
- Zipcode: 78233
- Subdivision: Valley Forge
- District: North East I.S.D.
- Elementary School: Woodstone
- Middle School: Wood
- High School: Roosevelt
- Provided by: Vortex Realty
- Contact: Susan Casas

- DMCA Notice
-
Description**OPEN HOUSE SATURDAY July 19, 12 3 pm** This charming and well maintained move in ready home is located in a desirable neighborhood of Valley Forge. House features a 3 bedroom, 2 bathrooms, 2 car attached garage with 1440 Square feet of living space. House features a cozy fireplace perfect for chilly evenings that adds both warmth and value to your residence. Inside, you'll find a well designed floor plan that maximizes space and natural light, also offers access to your outdoor covered patio, perfect for those family gatherings. The kitchen creates a large space designed for an open layout to allow a kitchen table, creating a sense of spaciousness, the refrigerator also conveys with the property. This home represents a fantastic opportunity to own a home in a great location.
Features
Possible Terms
- Conventional
- FHA
- VA
Accessibility
- Int Door Opening 32"+
- Ext Door Opening 36"+
- No Carpet
- Near Bus Line
- Level Lot
- Level Drive
- No Stairs
- First Floor Bath
Air Conditioning
- One Central
Apprx Age
- 47
Builder Name
- Unkown
Construction
- Pre-Owned
Contract
- Exclusive Right To Sell
Days On Market
- 125
Currently Being Leased
- No
Dom
- 125
Elementary School
- Woodstone
Exterior Features
- Wood
Fireplace
- One
- Living Room
- Wood Burning
Floor
- Ceramic Tile
Foundation
- Slab
Garage Parking
- Two Car Garage
- Attached
Heating
- Central
Heating Fuel
- Electric
High School
- Roosevelt
Home Owners Association Mandatory
- None
Inclusions
- Ceiling Fans
- Washer Connection
- Dryer Connection
- Stove/Range
- Gas Cooking
- Refrigerator
- Disposal
- Dishwasher
- Ice Maker Connection
- Smoke Alarm
- Gas Water Heater
- Solid Counter Tops
- Carbon Monoxide Detector
- City Garbage service
Instdir
- I-35 N
- exit O'Connor
- to Inpendence
- turn right to Hopes Ferry St.
Interior Features
- Two Living Area
- Liv/Din Combo
- Separate Dining Room
- Eat-In Kitchen
- Utility Room Inside
- Cable TV Available
- High Speed Internet
- All Bedrooms Downstairs
- Laundry in Closet
- Telephone
- Attic - Access only
Kitchen Length
- 18
Legal Desc Lot
- 23
Legal Description
- Ncb 15929 Blk 6 Lot 23
Lot Improvements
- Street Paved
- Curbs
- Street Gutters
- Sidewalks
- Streetlights
- Asphalt
- City Street
Middle School
- Wood
Miscellaneous
- City Bus
- School Bus
Neighborhood Amenities
- Clubhouse
- Basketball Court
Occupancy
- Other
Owner Lrealreb
- No
Ph To Show
- 2102222227
Possession
- Closing/Funding
Property Type
- Single Residential
Recent Rehab
- No
Roof
- Composition
School District
- North East I.S.D.
Source Sqft
- Appsl Dist
Style
- One Story
Total Tax
- 5144
Utility Supplier Elec
- CPS Energy
Utility Supplier Gas
- CPS Energy
Utility Supplier Sewer
- SAWS
Views
- 59
Water/Sewer
- Water System
Window Coverings
- Some Remain
Year Built
- 1978
Property Location and Similar Properties