
- Ron Tate, Broker,CRB,CRS,GRI,REALTOR ®,SFR
- By Referral Realty
- Mobile: 210.861.5730
- Office: 210.479.3948
- Fax: 210.479.3949
- rontate@taterealtypro.com
Property Photos
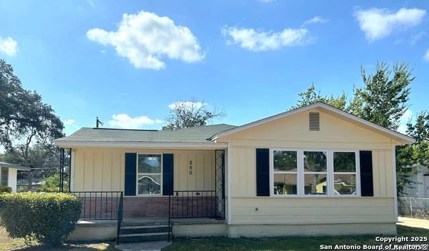

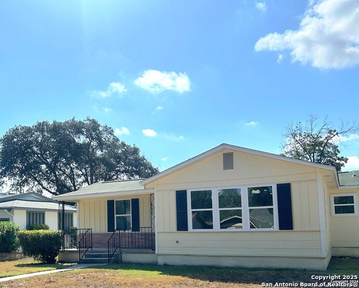
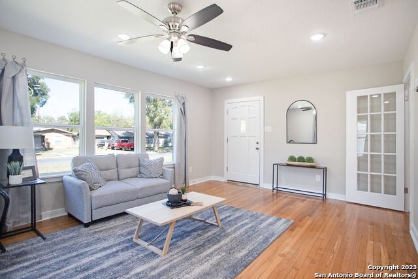
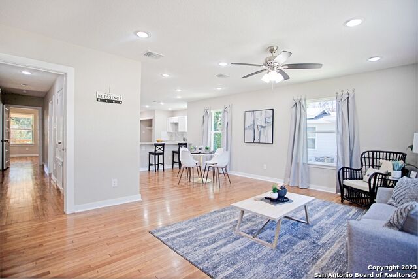
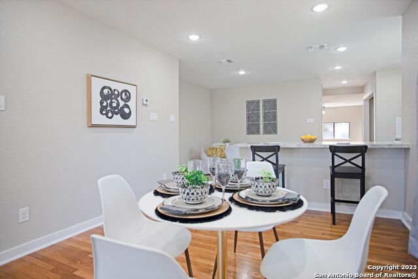
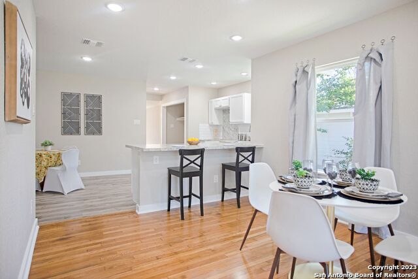
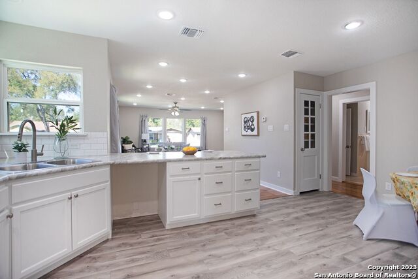
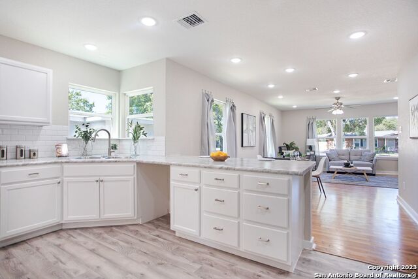
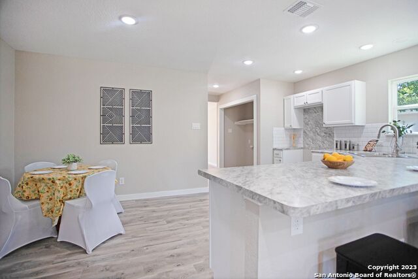
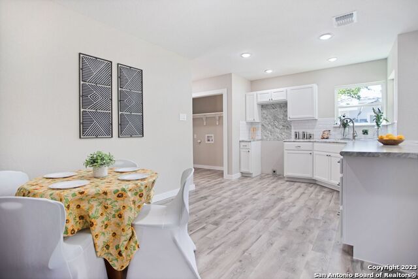
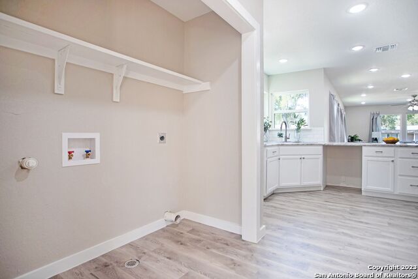
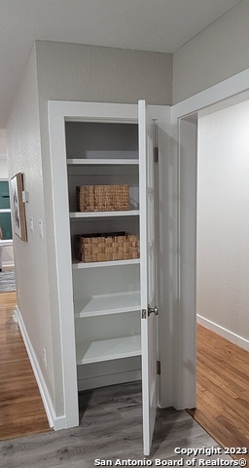
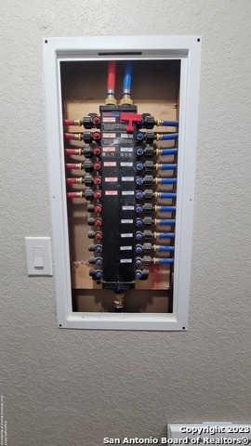
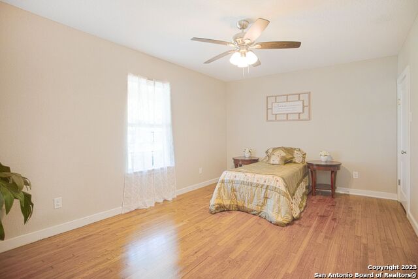
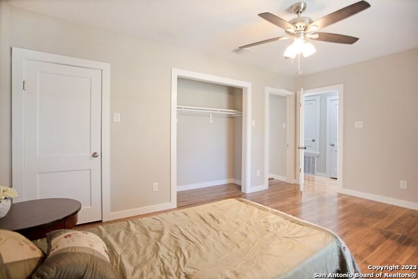
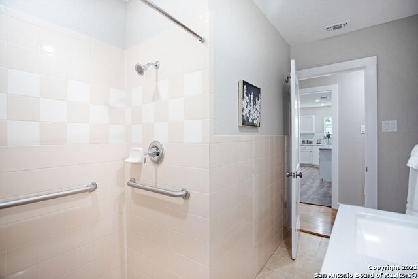
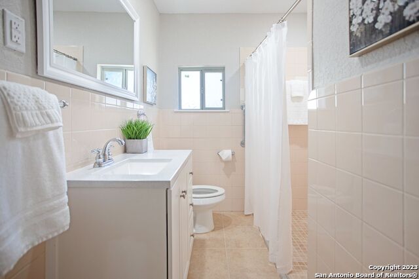
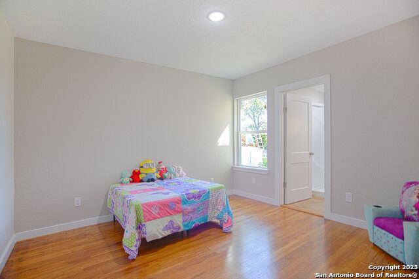
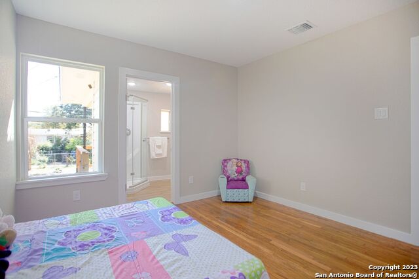
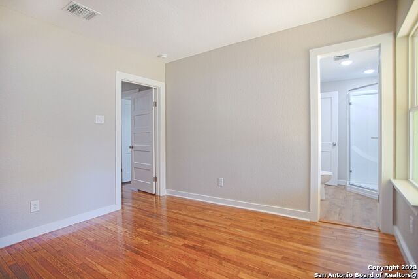
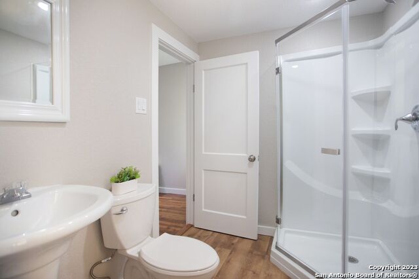
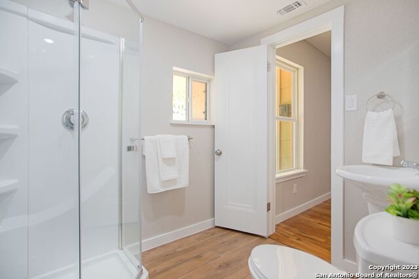
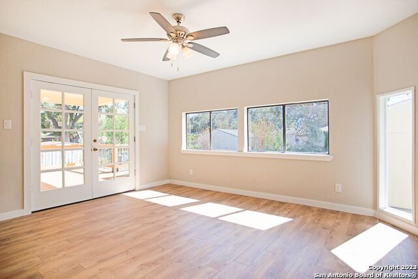
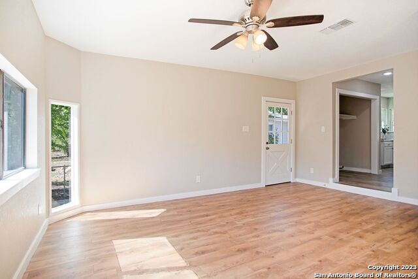
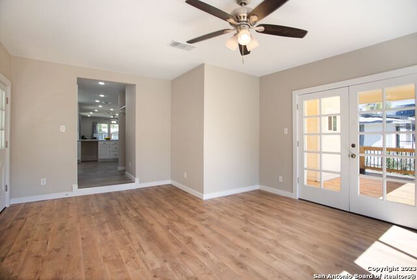
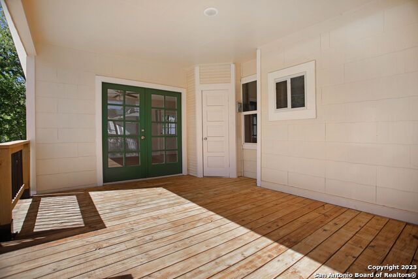
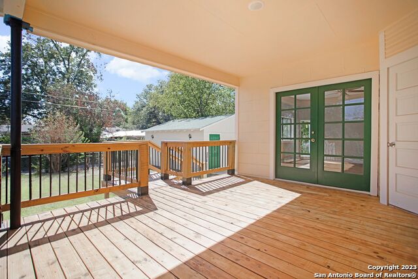
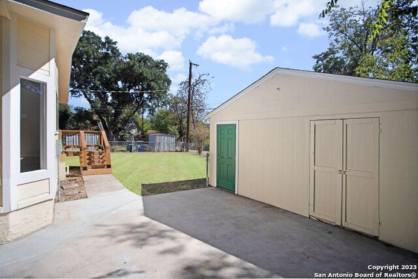
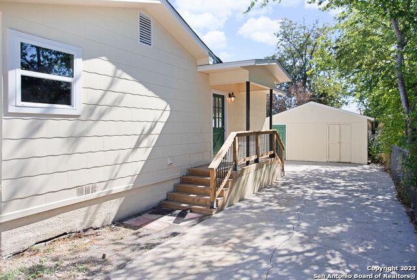
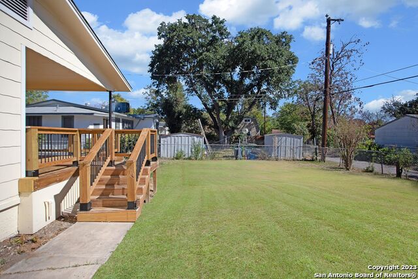
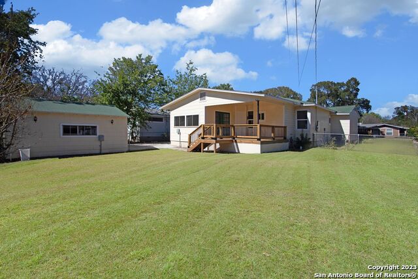
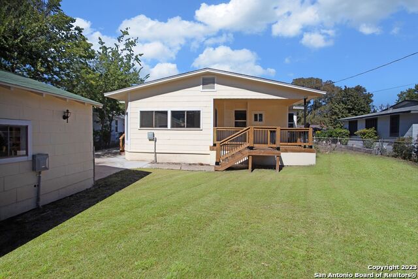
- MLS#: 1852900 ( Single Residential )
- Street Address: 250 Rosemont Dr
- Viewed: 59
- Price: $299,000
- Price sqft: $177
- Waterfront: No
- Year Built: 1950
- Bldg sqft: 1694
- Bedrooms: 3
- Total Baths: 2
- Full Baths: 2
- Garage / Parking Spaces: 1
- Days On Market: 263
- Additional Information
- County: BEXAR
- City: San Antonio
- Zipcode: 78228
- Subdivision: Jefferson Terrace
- District: San Antonio I.S.D.
- Elementary School: Maverick
- Middle School: Longfellow
- High School: Jefferson
- Provided by: 1st Choice West
- Contact: Denice Silva
- (210) 393-6965

- DMCA Notice
-
DescriptionWelcome to your dream home in the heart of Jefferson Terrace. This remodeled one story beauty boasts modern luxury with an older home feel. The home has an open floor plan with original refinished hardwood floors throughout the home. Home features all new plumbing from drains to sewer main, and all new water lines from street main to the interior of the home with a PEX plumbing which provides a designated interior water valve system allowing easy shut off at a single water source (instead of the entire water supply), brand new HVAC system with updated ducting. The interior boasts new drywall, paint, and foam insulation. Step outside to your newly built covered deck, perfect for entertaining family and friends!
Features
Possible Terms
- Conventional
- FHA
- VA
- Cash
Accessibility
- Grab Bars in Bathroom(s)
- First Floor Bath
- Stall Shower
Air Conditioning
- One Central
Apprx Age
- 75
Block
- 14
Builder Name
- Unknown
Construction
- Pre-Owned
Contract
- Exclusive Right To Sell
Days On Market
- 716
Currently Being Leased
- No
Dom
- 198
Elementary School
- Maverick
Energy Efficiency
- 16+ SEER AC
- Programmable Thermostat
- Double Pane Windows
- Variable Speed HVAC
- High Efficiency Water Heater
- Foam Insulation
- Ceiling Fans
Exterior Features
- Siding
Fireplace
- Not Applicable
Floor
- Wood
- Laminate
Garage Parking
- Detached
Heating
- Central
Heating Fuel
- Electric
High School
- Jefferson
Home Owners Association Mandatory
- None
Inclusions
- Ceiling Fans
- Washer Connection
- Dryer Connection
- Smoke Alarm
- Electric Water Heater
- Solid Counter Tops
- City Garbage service
Instdir
- From Downtown exit Fredericksburg and take left. Take a left on Babcock Rd
- a left on Dickinson and a right on Rosemont Drive.
Interior Features
- Two Living Area
- Two Eating Areas
- Breakfast Bar
- Utility Room Inside
Legal Desc Lot
- 14
Legal Description
- NCB 7357 BLK LOT 14
Middle School
- Longfellow
Neighborhood Amenities
- None
Occupancy
- Vacant
Owner Lrealreb
- No
Ph To Show
- 2102222227
Possession
- Closing/Funding
Property Type
- Single Residential
Roof
- Composition
School District
- San Antonio I.S.D.
Source Sqft
- Appraiser
Style
- One Story
Total Tax
- 6043.16
Utility Supplier Elec
- CPS
Utility Supplier Grbge
- CITY
Utility Supplier Water
- SAWS
Views
- 59
Water/Sewer
- City
Window Coverings
- None Remain
Year Built
- 1950
Property Location and Similar Properties