
- Ron Tate, Broker,CRB,CRS,GRI,REALTOR ®,SFR
- By Referral Realty
- Mobile: 210.861.5730
- Office: 210.479.3948
- Fax: 210.479.3949
- rontate@taterealtypro.com
Property Photos
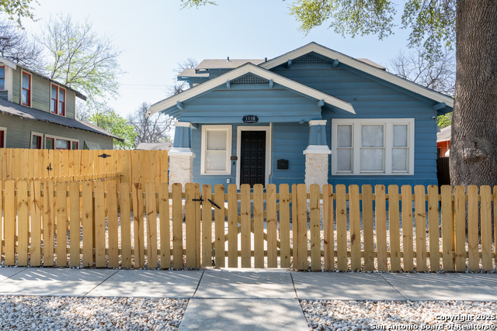

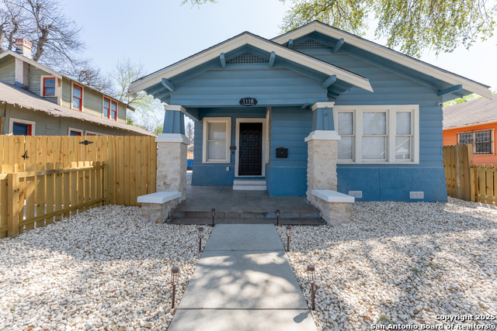
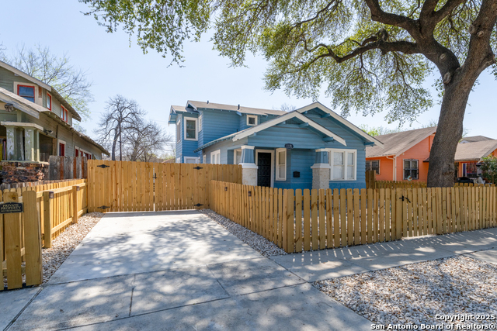
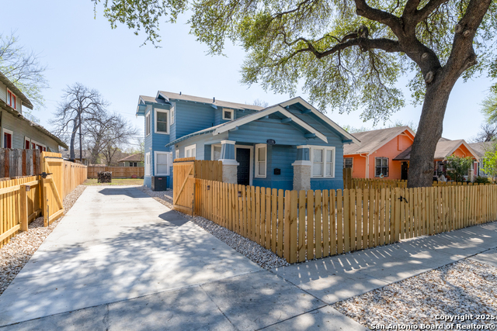
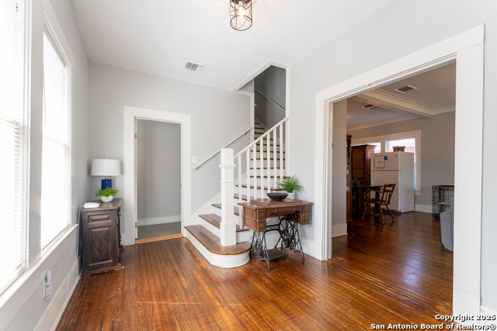
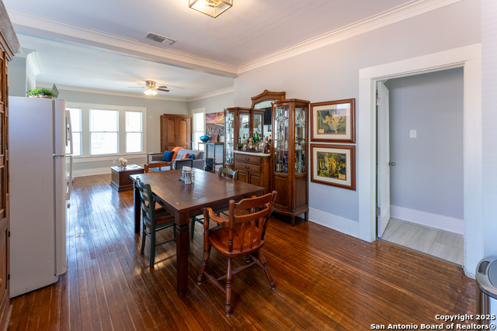
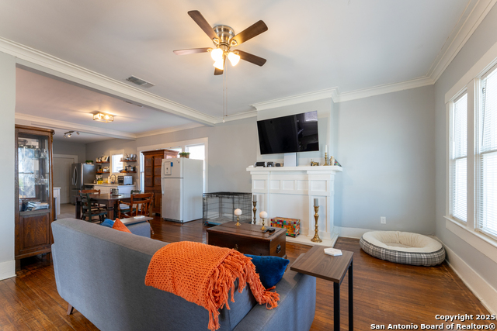
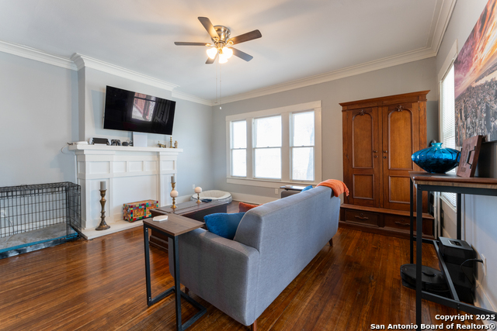
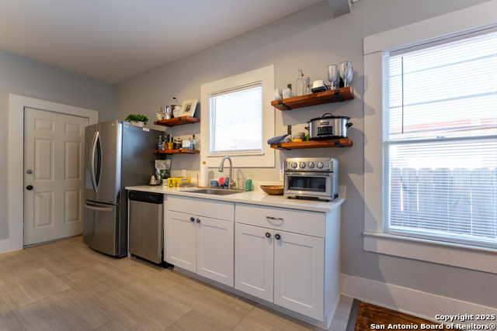
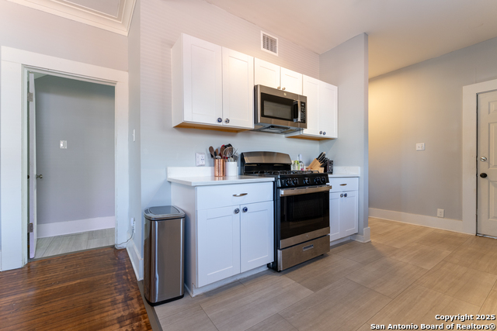
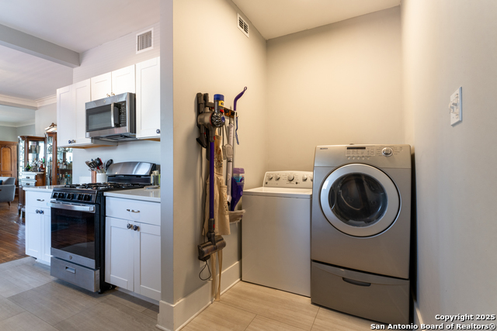
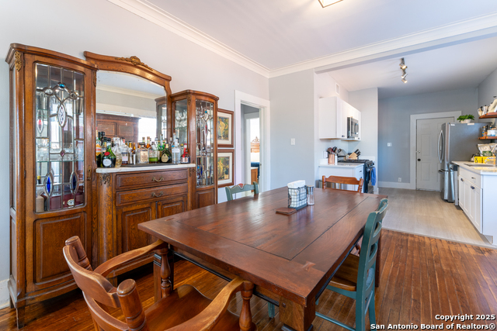
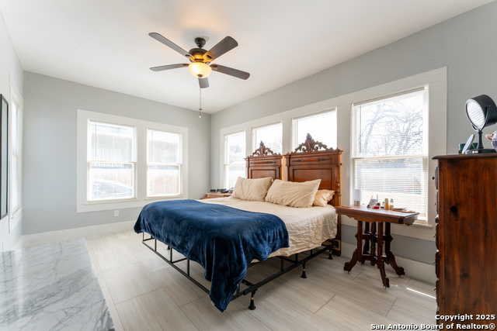
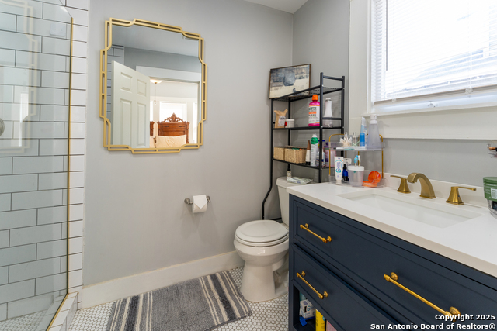
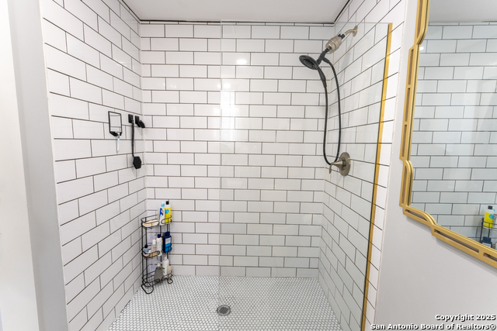
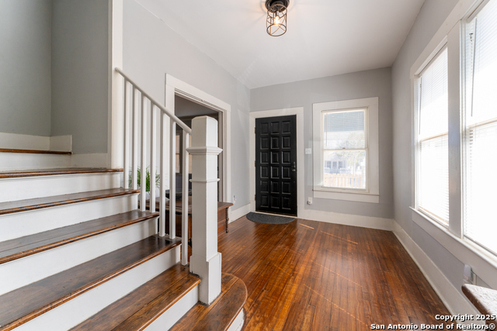
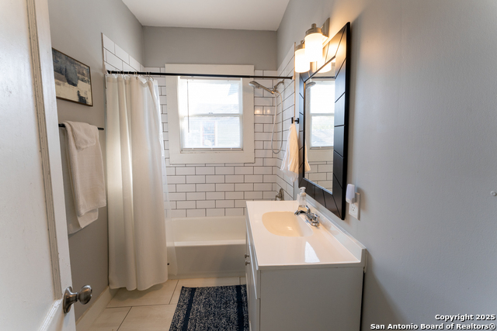
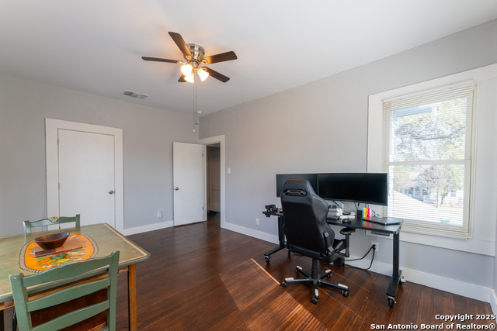
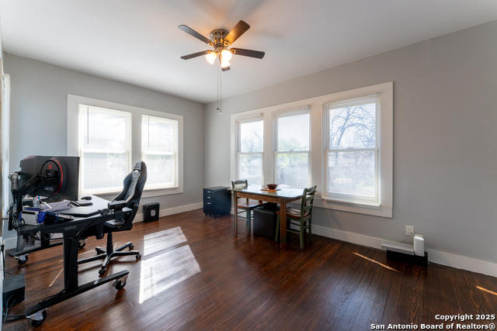
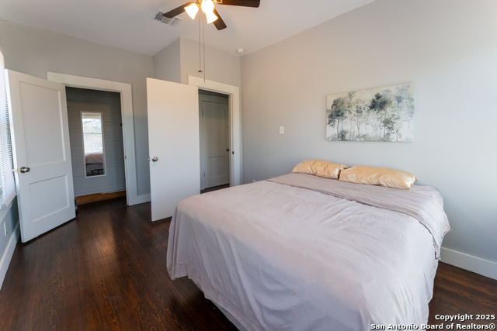
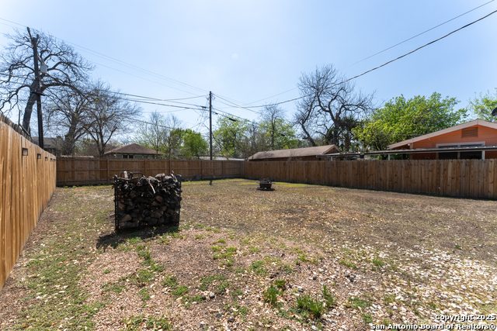
- MLS#: 1852784 ( Single Residential )
- Street Address: 1118 Summit Ave W
- Viewed: 123
- Price: $380,000
- Price sqft: $235
- Waterfront: No
- Year Built: 1928
- Bldg sqft: 1614
- Bedrooms: 3
- Total Baths: 3
- Full Baths: 2
- 1/2 Baths: 1
- Garage / Parking Spaces: 1
- Days On Market: 119
- Additional Information
- County: BEXAR
- City: San Antonio
- Zipcode: 78201
- Subdivision: Beacon Hill
- District: San Antonio I.S.D.
- Elementary School: Beacon Hill
- Middle School: Whittier
- High School: Jefferson
- Provided by: 3D Realty & Property Management
- Contact: Brenda Garza
- (210) 393-3700

- DMCA Notice
-
DescriptionNo HOA! Assumable FHA mortgage! Historic Neighborhood centrally located minutes from downtown San Antonio, The Pearl, The Medical Center, and Military Bases! In the heart of Beacon Hill, you're next home awaits. This stunning renovated three bedroom, 2.5 bathroom home has a primary bedroom and bathroom located on the main floor. You'll have peace of mind knowing there is a new roof(2022), new 4 ton HVAC(2022), updated plumbing, with a new tankless water heater(2022), energy efficient double pane windows upstairs (2023), and a new wooden privacy fence for the entire property. (2023) Step inside to discover an open concept layout that boasts high ceilings adorned with elegant crown molding, inviting abundant natural light to dance across the original finished wood floors. Modern fixtures, updated bathrooms with decorative tile, and an updated kitchen with trendy cabinets and shelving await the cook in the family. The open concept of the home allows for wonderful opportunities for family and friend gatherings. Outside, the majestic oak tree gracing the xeriscaped front yard sets the scene for tranquil evenings. At the same time, the luscious expansive green backyard offers endless potential for your personal oasis, garden, or savvy investment. Don't miss this rare opportunity to own a piece of Beacon Hill's charm!
Features
Possible Terms
- Conventional
- FHA
- VA
- Cash
Accessibility
- No Carpet
- Full Bath/Bed on 1st Flr
Air Conditioning
- One Central
Apprx Age
- 97
Block
- 18
Builder Name
- N/A
Construction
- Pre-Owned
Contract
- Exclusive Right To Sell
Days On Market
- 114
Dom
- 114
Elementary School
- Beacon Hill
Energy Efficiency
- Tankless Water Heater
- Programmable Thermostat
- 12"+ Attic Insulation
- Double Pane Windows
- Ceiling Fans
Exterior Features
- Siding
- Aluminum
Fireplace
- Not Applicable
Floor
- Ceramic Tile
- Wood
- Laminate
Foundation
- Cedar Post
Garage Parking
- None/Not Applicable
Heating
- Central
Heating Fuel
- Electric
High School
- Jefferson
Home Owners Association Mandatory
- None
Inclusions
- Ceiling Fans
- Chandelier
- Washer Connection
- Dryer Connection
- Built-In Oven
- Microwave Oven
- Stove/Range
- Gas Cooking
- Refrigerator
- Disposal
- Dishwasher
- Electric Water Heater
- Carbon Monoxide Detector
- City Garbage service
Instdir
- IH 10
- Exit 567A to West Summit.
Interior Features
- One Living Area
- Eat-In Kitchen
- High Ceilings
- Open Floor Plan
- High Speed Internet
- Laundry in Kitchen
- Walk in Closets
Legal Desc Lot
- 14/15
Legal Description
- NCB 1790 BLK 18 Lot 14 & 15
Lot Improvements
- Street Paved
- Curbs
- Sidewalks
- Streetlights
- City Street
- Interstate Hwy - 1 Mile or less
Middle School
- Whittier
Neighborhood Amenities
- None
Occupancy
- Owner
Owner Lrealreb
- No
Ph To Show
- 2102222227
Possession
- Closing/Funding
Property Type
- Single Residential
Recent Rehab
- No
Roof
- Composition
School District
- San Antonio I.S.D.
Source Sqft
- Appsl Dist
Style
- Two Story
Total Tax
- 7198.42
Utility Supplier Elec
- CPS
Utility Supplier Gas
- CPS
Utility Supplier Grbge
- City SA
Utility Supplier Sewer
- SAWS
Utility Supplier Water
- SAWS
Views
- 123
Water/Sewer
- City
Window Coverings
- Some Remain
Year Built
- 1928
Property Location and Similar Properties