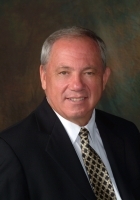
- Ron Tate, Broker,CRB,CRS,GRI,REALTOR ®,SFR
- By Referral Realty
- Mobile: 210.861.5730
- Office: 210.479.3948
- Fax: 210.479.3949
- rontate@taterealtypro.com
Property Photos
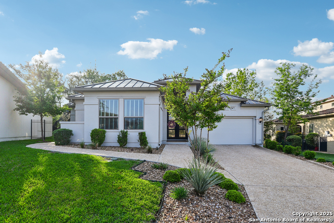

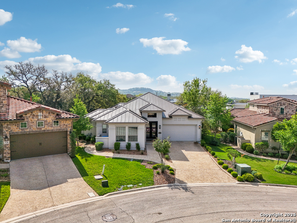
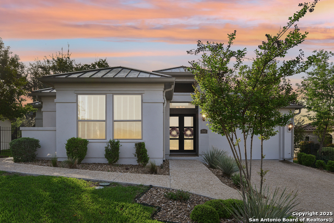
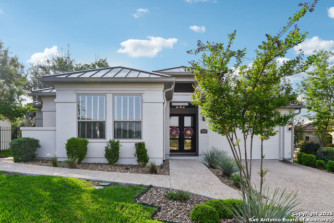
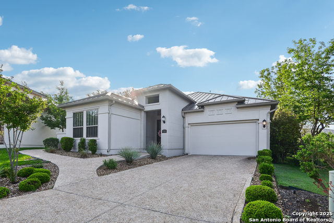
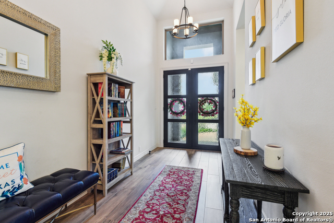
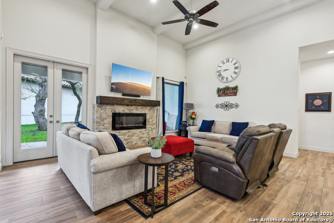
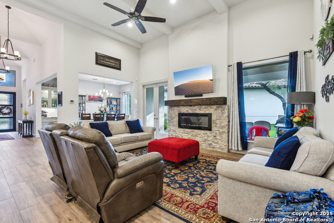
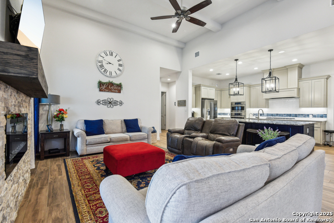
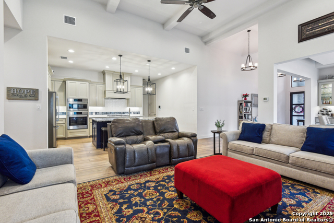
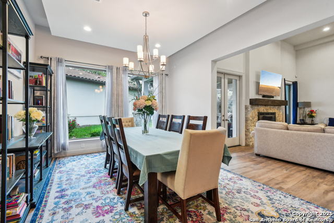
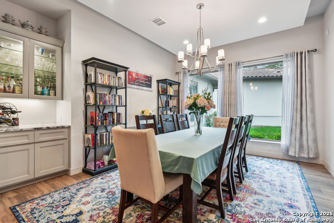
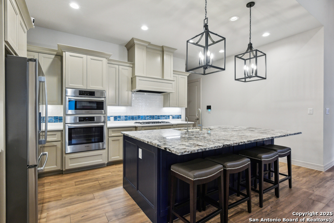
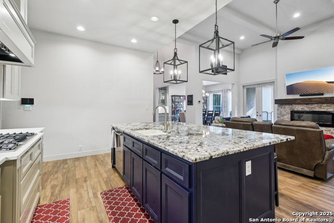
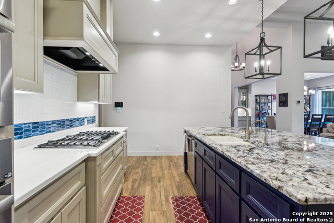
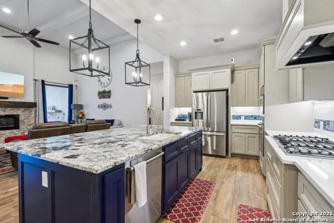
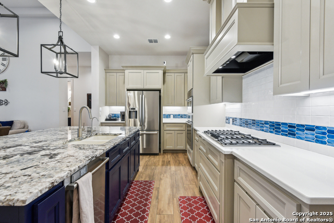
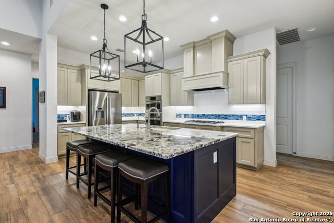
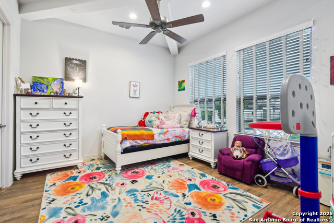
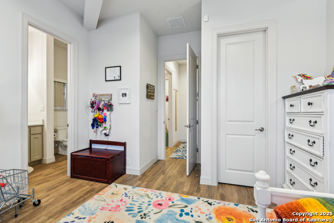
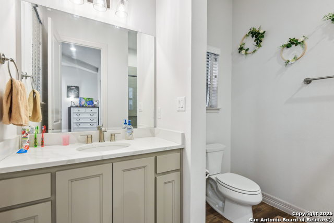
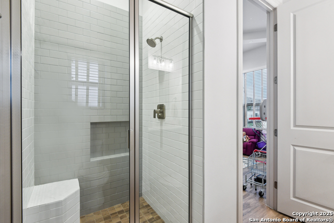
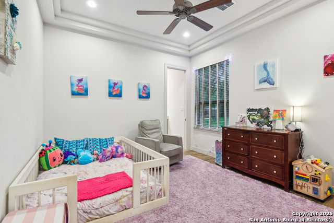
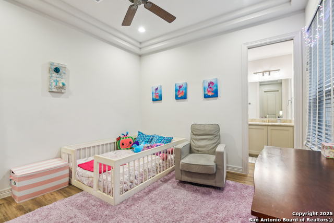
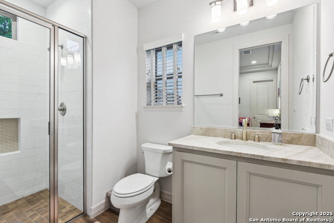
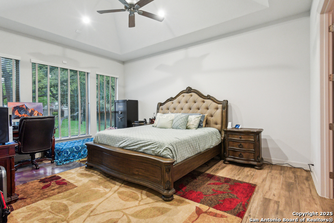
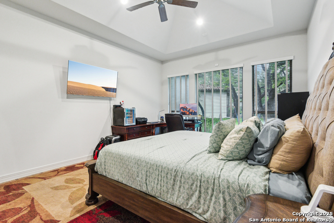
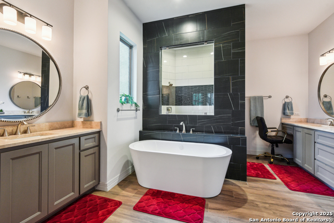
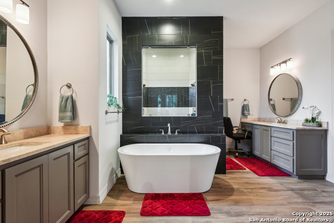
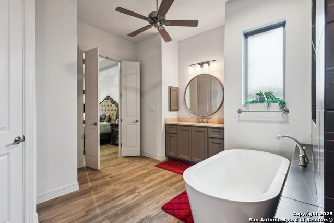
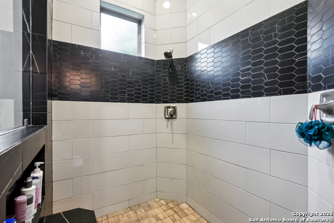
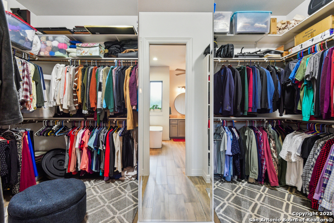
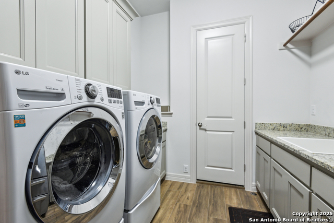
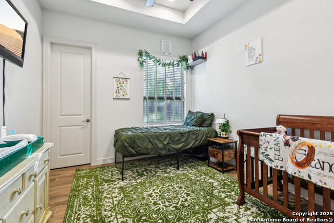
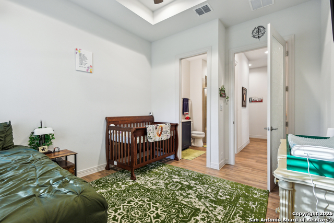
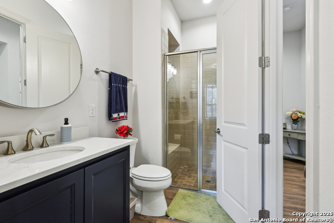
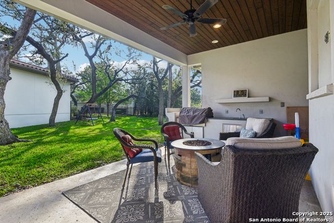
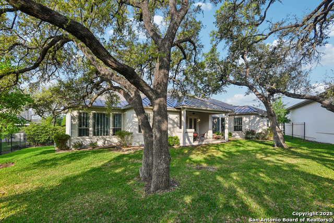
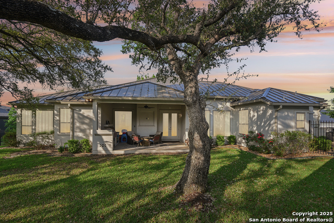
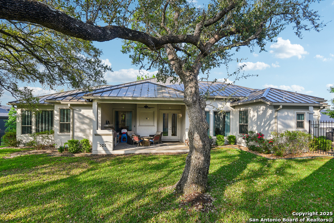
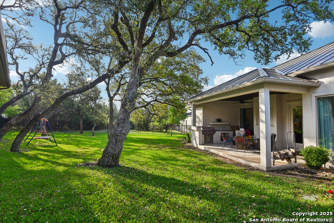
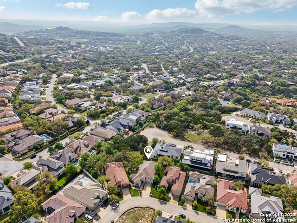
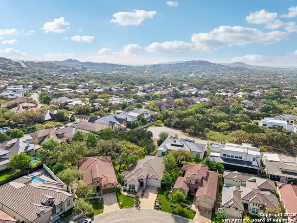
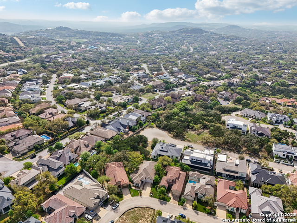
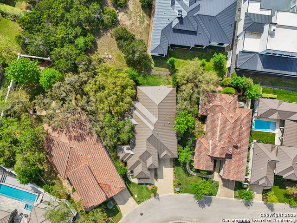
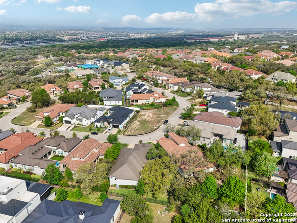
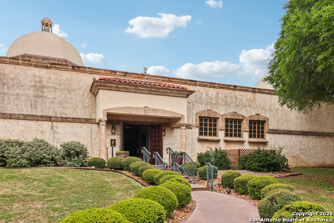
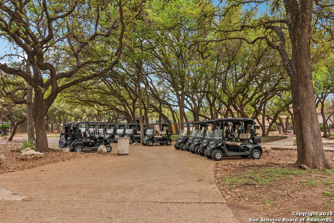
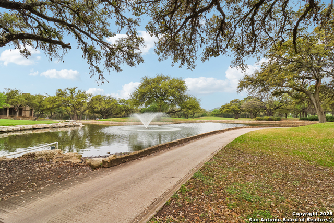
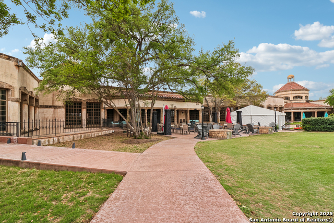
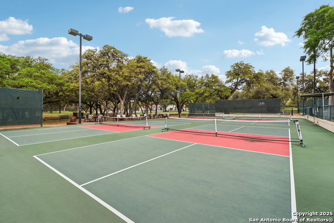
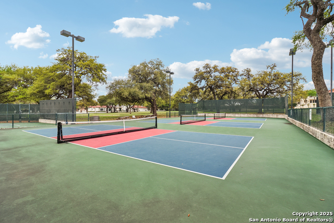
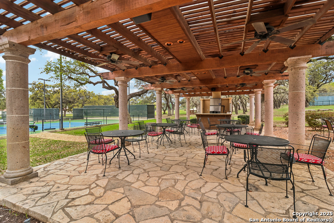
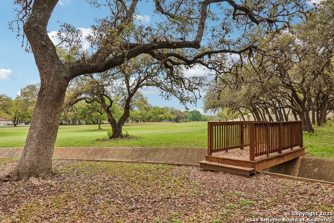
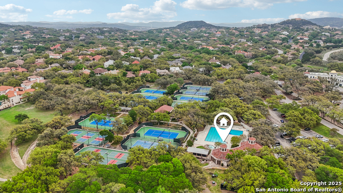
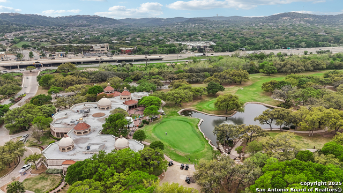
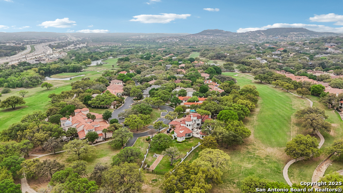
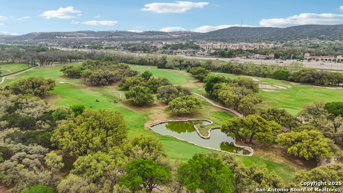
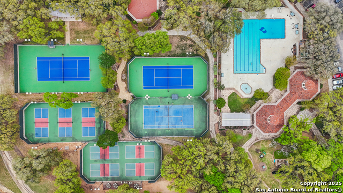
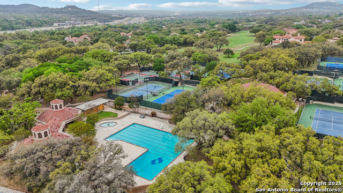
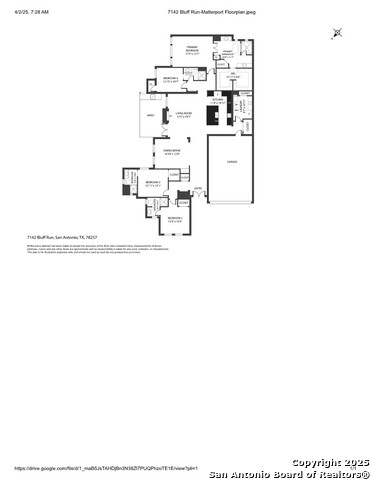
- MLS#: 1852743 ( Single Residential )
- Street Address: 7142 Bluff Run
- Viewed: 68
- Price: $999,000
- Price sqft: $353
- Waterfront: No
- Year Built: 2020
- Bldg sqft: 2828
- Bedrooms: 4
- Total Baths: 4
- Full Baths: 4
- Garage / Parking Spaces: 2
- Days On Market: 111
- Additional Information
- County: BEXAR
- City: San Antonio
- Zipcode: 78257
- Subdivision: Dominion/the Bluffs At
- District: Northside
- Elementary School: Bulverde Creek
- Middle School: Bradley
- High School: Clark
- Provided by: Redfin Corporation
- Contact: Michael Trautman
- (210) 601-8034

- DMCA Notice
-
DescriptionAssumable 2.25% loan. Discover this stunning one story home in The Dominion, a well maintained and peaceful gated community. Built just four years ago, this home offers modern comfort with an open and airy floor plan, high ceilings, and elegant neutral tones. Thoughtful details like decorative lighting, ceiling fans, and a striking frosted glass front door add to its charm. The spacious living room, featuring a cozy fireplace, flows seamlessly into the stylish island kitchen. With a breakfast bar, gas cooktop, stainless steel appliances, dry bar, and abundant cabinetry, this space is perfect for both daily living and entertaining. A private guest room with a full bath ensures comfort for visitors. Retreat to the primary suite, where backyard views create a serene escape. The ensuite bath impresses with a soaking tub, dual vanities, and a large walk in shower. Step outside to the beautifully designed backyard, complete with a covered patio, outdoor kitchen with a built in grill and sink, and a sprawling yard shaded by mature trees. Enjoy the exceptional community amenities, including a pool, hot tub, sauna, clubhouse, park, and sports courts all within a neighborhood with 24/7 guarded gate patrol. Conveniently located near I 10, shopping, and dining, this home offers both luxury and practicality. Schedule your private tour today!
Features
Possible Terms
- Conventional
- FHA
- VA
- Cash
- Assumption w/Qualifying
Air Conditioning
- One Central
- Zoned
Block
- 30
Builder Name
- unknown
Construction
- Pre-Owned
Contract
- Exclusive Right To Sell
Days On Market
- 109
Dom
- 109
Elementary School
- Bulverde Creek
Energy Efficiency
- Programmable Thermostat
- Energy Star Appliances
- Radiant Barrier
- Dehumidifier
- Foam Insulation
- Ceiling Fans
Exterior Features
- Stucco
Fireplace
- One
Floor
- Ceramic Tile
Foundation
- Slab
Garage Parking
- Two Car Garage
- Attached
Heating
- Central
- Zoned
- 1 Unit
Heating Fuel
- Electric
High School
- Clark
Home Owners Association Fee
- 295
Home Owners Association Frequency
- Monthly
Home Owners Association Mandatory
- Mandatory
Home Owners Association Name
- THE DOMINION HOA
Home Faces
- North
Inclusions
- Ceiling Fans
- Washer Connection
- Dryer Connection
- Self-Cleaning Oven
- Stove/Range
- Gas Cooking
- Gas Grill
- Disposal
- Dishwasher
- Ice Maker Connection
- Water Softener (owned)
- Smoke Alarm
- Security System (Leased)
- Gas Water Heater
- Garage Door Opener
- Solid Counter Tops
- Central Distribution Plumbing System
- Carbon Monoxide Detector
- 2+ Water Heater Units
- City Garbage service
Instdir
- Heading N on I10
- take Boerne Stage Rd exit (#551). Stay right and proceed through light. Turn right onto Aue road and left into The Dominion neighborhood. Take first right into The Bluff.
Interior Features
- One Living Area
- Separate Dining Room
- Island Kitchen
- Breakfast Bar
- Walk-In Pantry
- High Ceilings
- Open Floor Plan
- Cable TV Available
- High Speed Internet
- All Bedrooms Downstairs
- Laundry Main Level
- Laundry Room
- Telephone
- Walk in Closets
- Attic - Finished
- Attic - Floored
- Attic - Pull Down Stairs
- Attic - Radiant Barrier Decking
- Attic - Storage Only
- Attic - Attic Fan
Kitchen Length
- 11
Legal Desc Lot
- 11
Legal Description
- Ncb 16386 (Dominion Ut-13A)
- Block 30 Lot 11 2015 New Acct P
Lot Description
- 1/4 - 1/2 Acre
Lot Improvements
- Street Paved
- Curbs
- Streetlights
- Asphalt
Middle School
- Bradley
Miscellaneous
- Cluster Mail Box
Multiple HOA
- No
Neighborhood Amenities
- Controlled Access
- Pool
- Tennis
- Golf Course
- Clubhouse
- Park/Playground
- Jogging Trails
- Sports Court
- Bike Trails
- Guarded Access
Occupancy
- Owner
Owner Lrealreb
- No
Ph To Show
- 210-222-2227
Possession
- Closing/Funding
Property Type
- Single Residential
Recent Rehab
- No
Roof
- Metal
School District
- Northside
Source Sqft
- Appsl Dist
Style
- One Story
- Traditional
Total Tax
- 18591
Utility Supplier Elec
- CPS
Utility Supplier Gas
- Grey Forest
Utility Supplier Grbge
- Republic
Utility Supplier Sewer
- SAWS
Utility Supplier Water
- SAWS
Views
- 68
Virtual Tour Url
- https://my.matterport.com/show/?m=s9ct8pFNcmU&brand=0&mls=1&
Water/Sewer
- Water System
- Sewer System
- City
Window Coverings
- Some Remain
Year Built
- 2020
Property Location and Similar Properties