
- Ron Tate, Broker,CRB,CRS,GRI,REALTOR ®,SFR
- By Referral Realty
- Mobile: 210.861.5730
- Office: 210.479.3948
- Fax: 210.479.3949
- rontate@taterealtypro.com
Property Photos
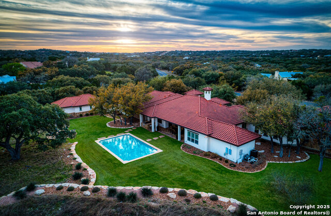

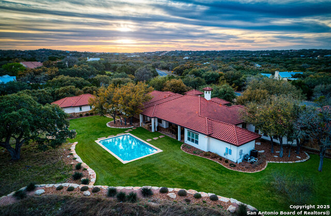
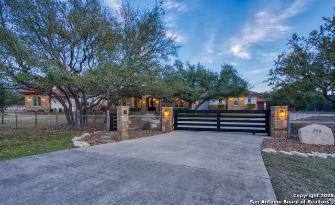
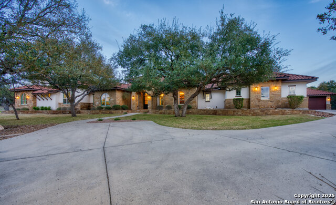
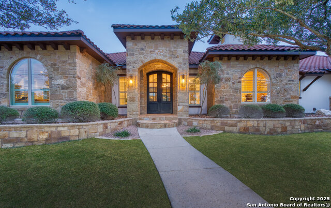
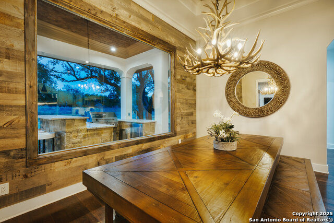
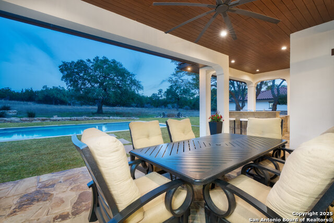
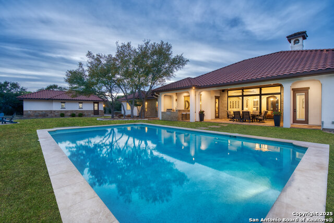
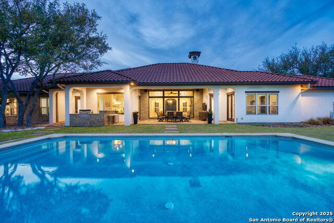

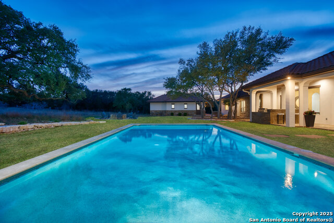
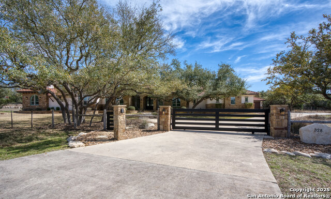
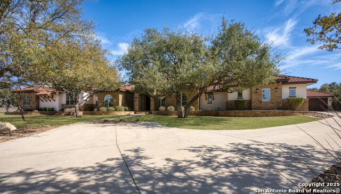
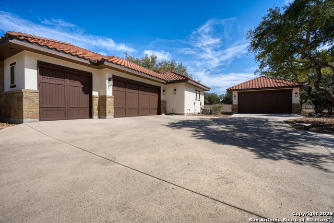
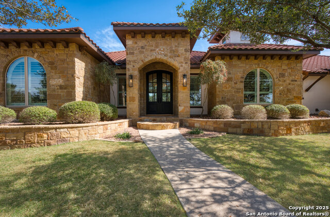
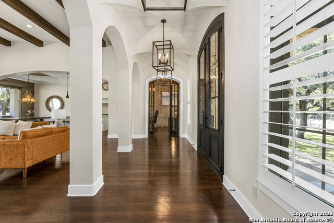
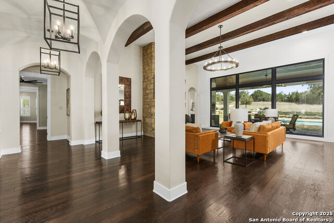
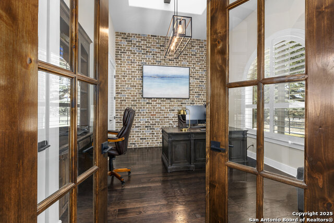
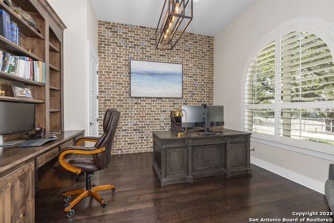

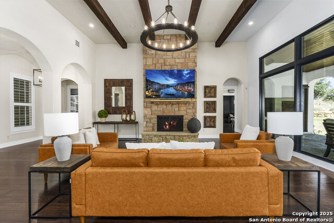
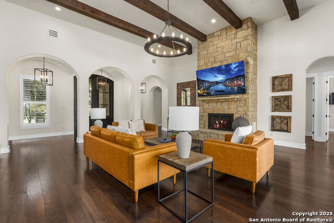
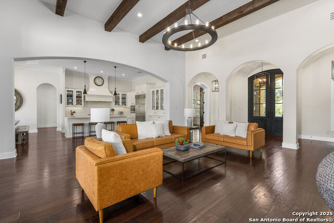
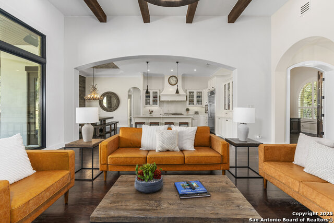
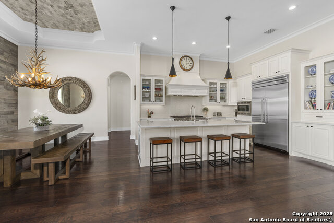
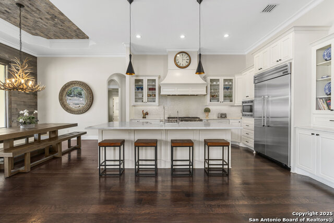
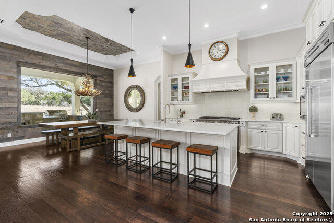
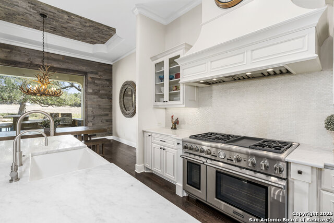
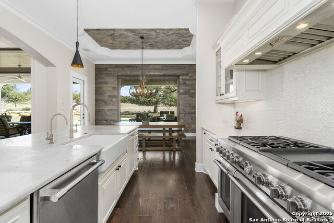

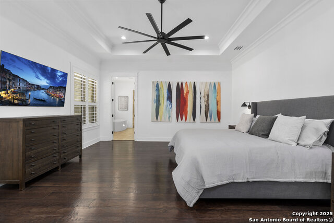
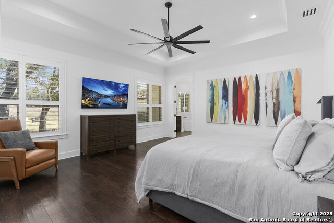
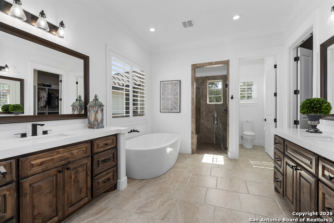
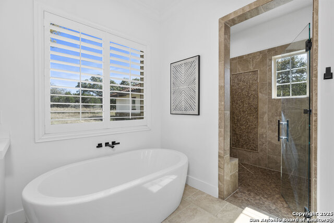
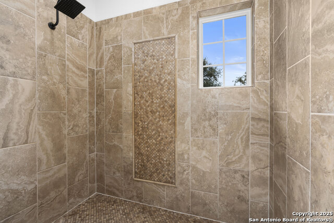
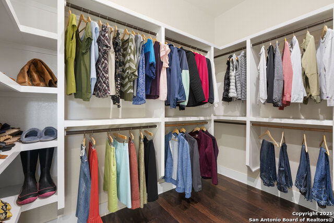
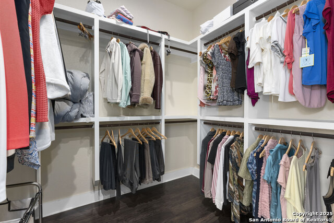
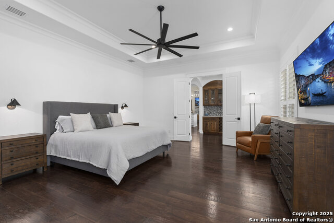

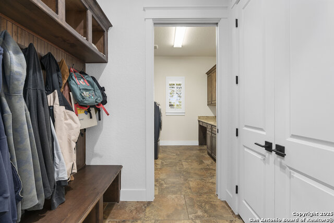
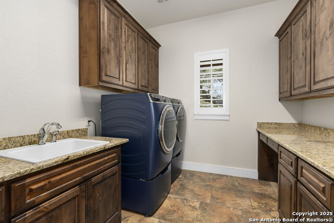
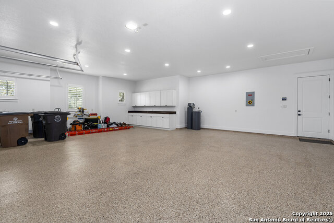

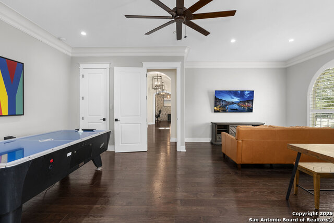
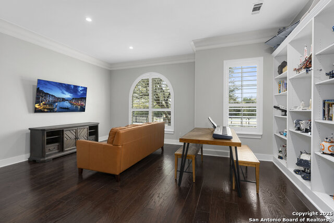

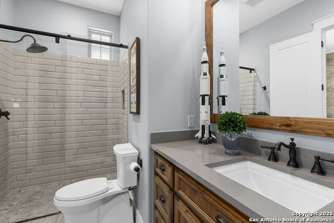
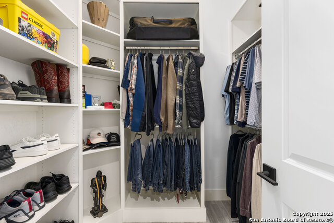
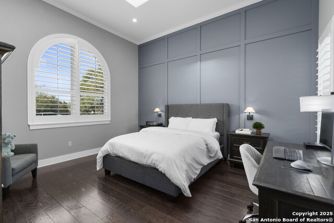
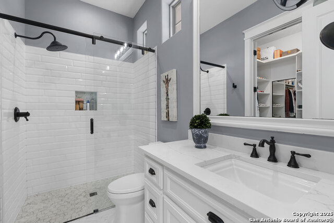
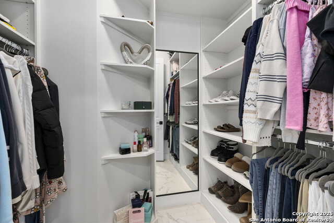
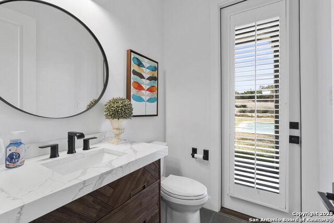
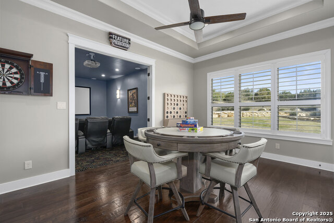

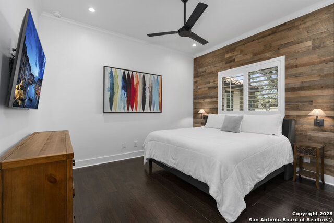
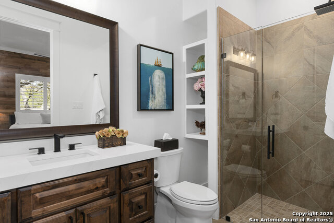
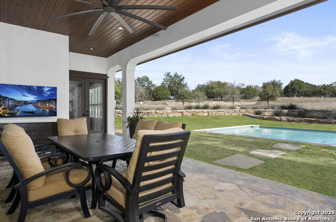
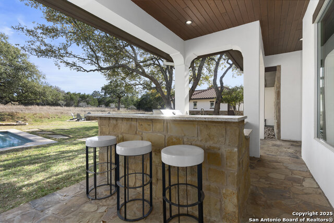
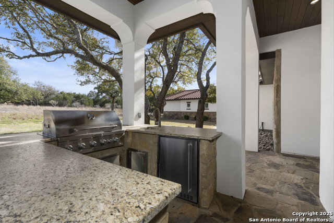
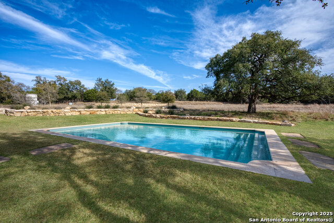
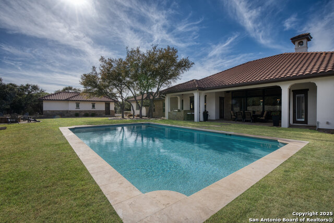
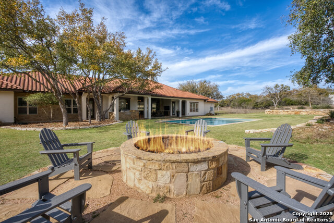
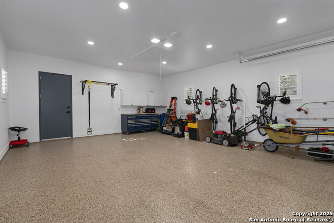
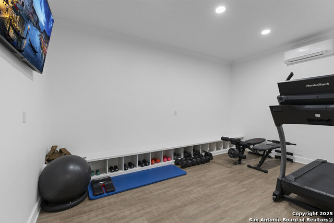
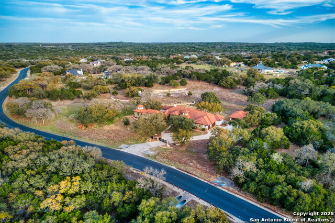

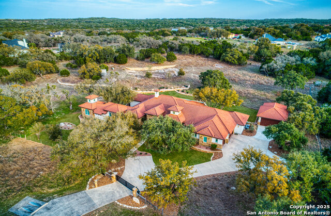
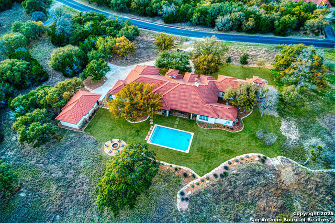
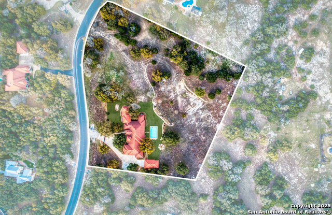
- MLS#: 1852735 ( Single Residential )
- Street Address: 328 Park Ridge
- Viewed: 4
- Price: $1,699,999
- Price sqft: $336
- Waterfront: No
- Year Built: 2013
- Bldg sqft: 5056
- Bedrooms: 4
- Total Baths: 5
- Full Baths: 4
- 1/2 Baths: 1
- Garage / Parking Spaces: 4
- Days On Market: 26
- Acreage: 3.68 acres
- Additional Information
- County: KENDALL
- City: Boerne
- Zipcode: 78006
- Subdivision: Cordillera Ranch
- District: Boerne
- Elementary School: Herff
- Middle School: Voss Middle School
- High School: Boerne
- Provided by: CR Realty, LLC
- Contact: Carey Yeager
- (830) 336-3570

- DMCA Notice
-
DescriptionDiscover an exceptional residence at 328 Park Ridge in the prestigious Cordillera Ranch community of Boerne, Texas. This meticulously crafted 5,056 square foot single level home showcases the perfect blend of Hill Country charm and transitional modern design, offering four bedrooms and four and a half bathrooms in a thoughtfully conceived layout. Originally constructed in 2014 and recently enhanced with an additional 1,100 square feet, and updated to reflect the newer trends, "look" and today's conveniences this property demonstrates superior craftsmanship and attention to detail throughout. The open floor plan bathes in natural light, creating an inviting atmosphere enhanced by sophisticated wood accent walls and premium finishes.The heart of this home features a gourmet kitchen that seamlessly integrates with generous living spaces, perfect for both daily life and elegant entertaining. A dedicated media room provides the ideal setting for movie nights and entertainment as well as the game room. The primary bedroom suite provides a private retreat, complemented by three additional bedrooms and well appointed bathrooms, each designed with comfort and luxury in mind. Parking accommodations are exceptional, featuring an attached three car oversized garage and a separate two car detached garage that offers versatility as a potential fitness space or additional vehicle storage. The property's gated entrance ensures privacy while presenting striking curb appeal through meticulous landscaping. The outdoor living space transforms this property into a private oasis. Multiple patios surround a stunning pool, while a welcoming fire pit creates the perfect setting for evening gatherings. The thoughtfully designed landscape architecture provides a seamless transition between indoor and outdoor living spaces, offering peaceful retreats and entertainment areas alike. Located near the front gate of Cordillera Ranch, this home provides convenient access to Boerne, San Antonio and surrounding areas. Residents enjoy membership opportunities to the prestigious Cordillera Ranch Country Club, featuring an exceptional golf course, tennis and pickleball courts, four swimming pools, and a state of the art fitness center. The community also offers extensive walking trails, parks, and exclusive access to the Guadalupe River. Additional lifestyle amenities include equestrian facilities, shooting and archery ranges, multiple dining venues, and both indoor and outdoor entertainment areas. The harmonious blend of sophisticated design, premium construction, and resort style amenities creates an unparalleled living experience in one of Texas's most sought after locations. Perfect for those seeking a combination of privacy, luxury, and community engagement, this residence stands as a testament to refined living in the heart of Texas Hill Country.
Features
Possible Terms
- Conventional
- Cash
Air Conditioning
- Three+ Central
Apprx Age
- 12
Builder Name
- MSA Architechure
Construction
- Pre-Owned
Contract
- Exclusive Right To Sell
Elementary School
- Herff
Exterior Features
- Brick
- Stone/Rock
- Stucco
Fireplace
- One
- Living Room
- Stone/Rock/Brick
Floor
- Carpeting
- Wood
- Laminate
Foundation
- Slab
Garage Parking
- Four or More Car Garage
- Attached
- Oversized
Heating
- Central
- 3+ Units
Heating Fuel
- Electric
High School
- Boerne
Home Owners Association Fee
- 2700
Home Owners Association Frequency
- Annually
Home Owners Association Mandatory
- Mandatory
Home Owners Association Name
- CORDILLERA RANCH PROPERTY OWNERS ASSOCIATION
Inclusions
- Ceiling Fans
- Chandelier
- Washer Connection
- Dryer Connection
- Microwave Oven
- Stove/Range
- Refrigerator
- Disposal
- Dishwasher
- Water Softener (owned)
- Private Garbage Service
Instdir
- Enter through the main gate off Hwy 46
- show license to the guard
- continue on Cordillera Trace
- turn right onto Park Ridge
- follow around the circle and the house will be on your left.
Interior Features
- One Living Area
- Liv/Din Combo
- Island Kitchen
- Walk-In Pantry
- Study/Library
- Game Room
- Media Room
- Utility Room Inside
- High Ceilings
- Open Floor Plan
- Laundry Main Level
- Walk in Closets
Kitchen Length
- 16
Legal Desc Lot
- 14
Legal Description
- CORDILLERA RANCH UNIT 4 BLK D LOT 14
- 3.68 ACRES
Middle School
- Voss Middle School
Multiple HOA
- No
Neighborhood Amenities
- Controlled Access
- Pool
- Tennis
- Golf Course
- Clubhouse
- Park/Playground
- Jogging Trails
- Sports Court
- Basketball Court
- Lake/River Park
- Guarded Access
Occupancy
- Owner
Owner Lrealreb
- No
Ph To Show
- 210-222-2227
Possession
- Closing/Funding
Property Type
- Single Residential
Recent Rehab
- Yes
Roof
- Tile
School District
- Boerne
Source Sqft
- Appsl Dist
Style
- One Story
Total Tax
- 16535.5
Water/Sewer
- Private Well
- Aerobic Septic
- Water Storage
Window Coverings
- All Remain
Year Built
- 2013
Property Location and Similar Properties