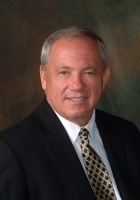
- Ron Tate, Broker,CRB,CRS,GRI,REALTOR ®,SFR
- By Referral Realty
- Mobile: 210.861.5730
- Office: 210.479.3948
- Fax: 210.479.3949
- rontate@taterealtypro.com
Property Photos
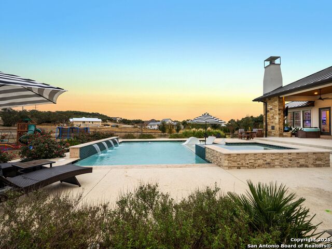

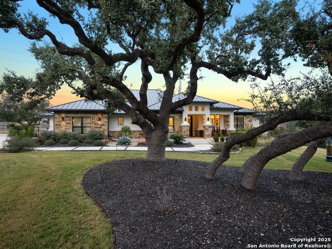
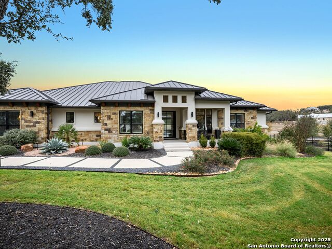
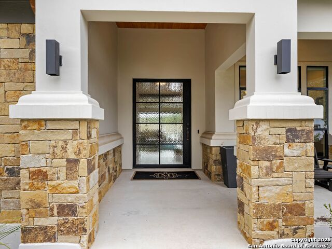
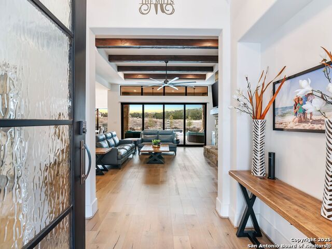
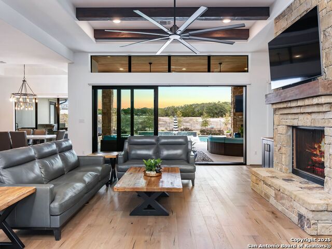
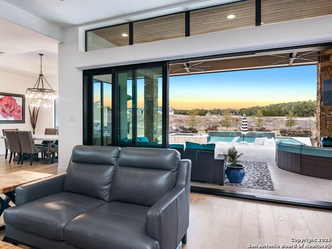
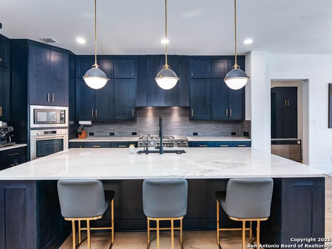
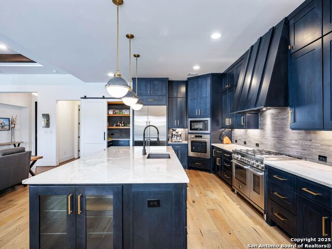
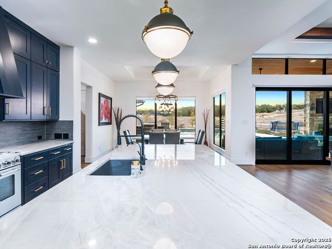
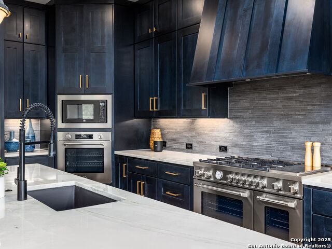
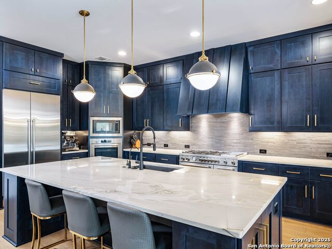
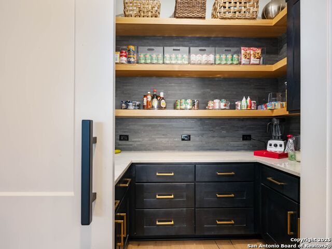
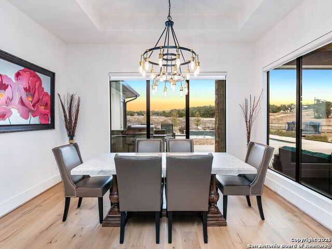
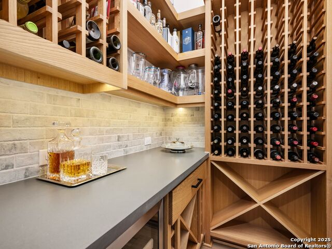
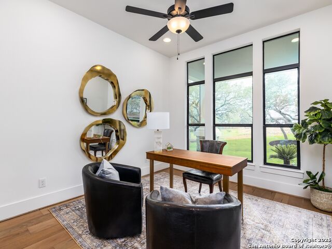
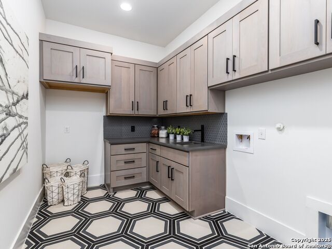
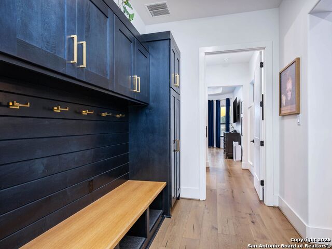
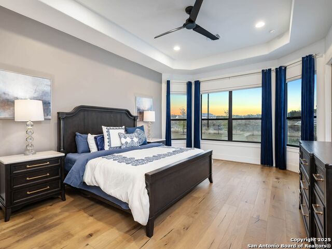
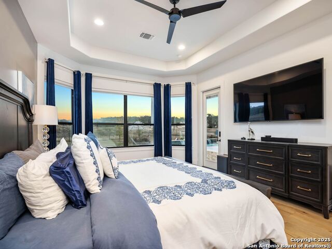
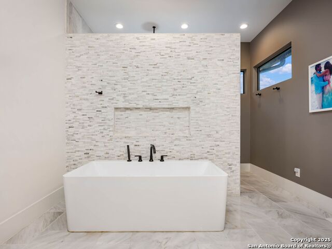
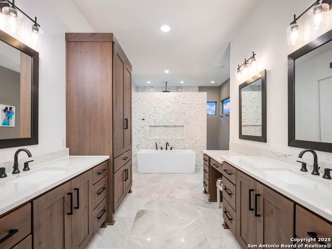
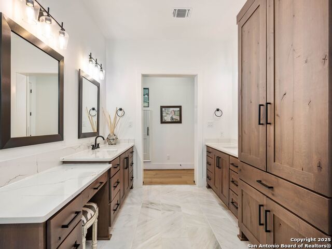
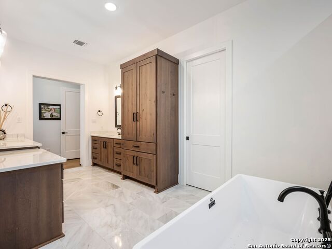
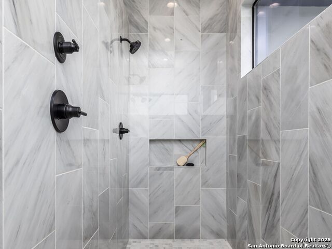
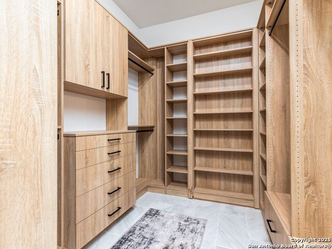
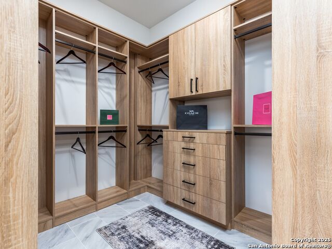
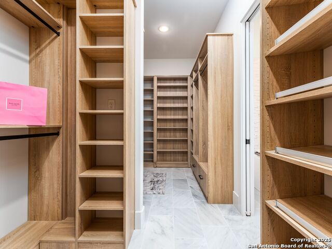
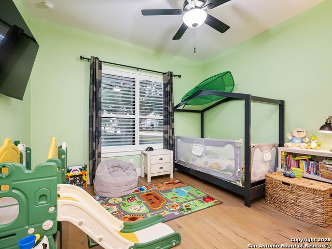
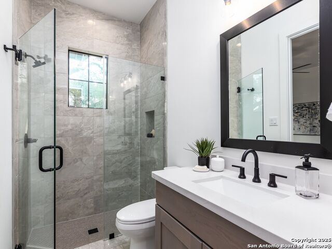
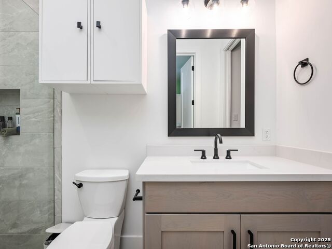
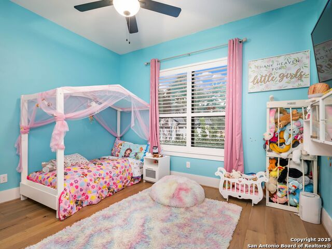
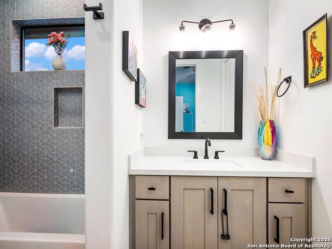
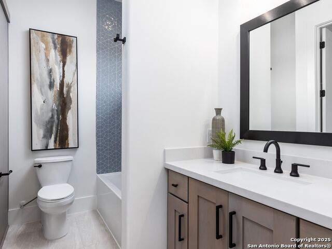
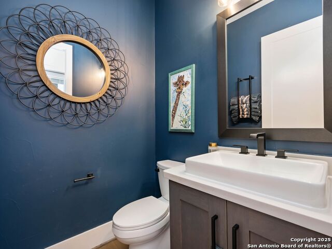
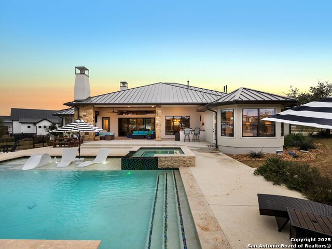
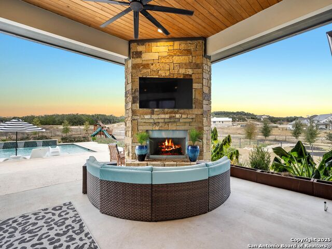
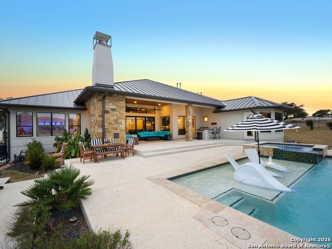
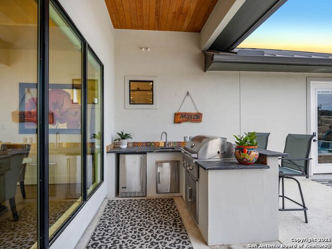
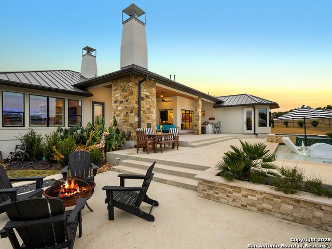
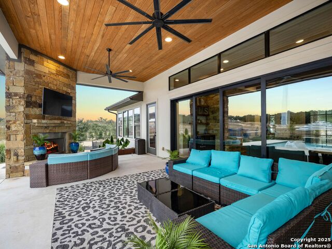
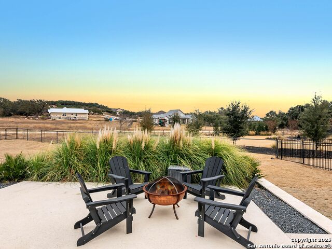
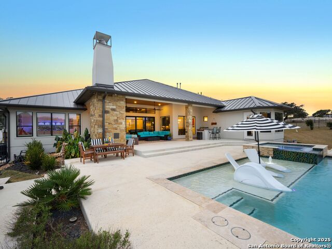
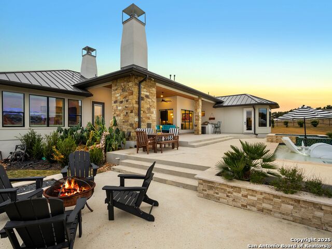
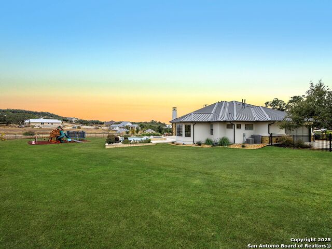









- MLS#: 1852657 ( Single Residential )
- Street Address: 764 Ansley Forest
- Viewed: 30
- Price: $1,378,500
- Price sqft: $413
- Waterfront: No
- Year Built: 2021
- Bldg sqft: 3341
- Bedrooms: 3
- Total Baths: 4
- Full Baths: 3
- 1/2 Baths: 1
- Garage / Parking Spaces: 3
- Days On Market: 67
- Acreage: 1.06 acres
- Additional Information
- County: COMAL
- City: Bulverde
- Zipcode: 78163
- Subdivision: Belle Oaks Ranch
- District: Comal
- Elementary School: Rahe Primary
- Middle School: Spring Branch
- High School: Smiton Valley
- Provided by: Kuper Sotheby's Int'l Realty
- Contact: Pamela Mauldon
- (830) 515-9392

- DMCA Notice
-
DescriptionThis home has all the bells and whistles you can imagine! Heated saltwater pool with multiple water features |Tucked Away in a Cul De Sac |Over 2,000 sq ft of surrounding flatwork and sitting areas | Gorgeous Oak Trees | Journey Homes Award winning Parade of Homes design | Wine grotto | Hidden safe room | Full Bertazzoni Appliances | Gas Cooking| Sapphire blue kitchen with custom cabinetry | Extra large quartzite island | Wide plank white oak flooring | Full outdoor kitchen with grill, sink, and fridge | Outdoor wood burning fireplace | Metal roof | 9' Magnolia pivot front door | Open concept floor plan | Extra large sliding doors from living space to patio | Spa like owner's bathroom with large walk in shower | Custom closet built ins in owner's suite | Full game room with beverage fridge and sink | Wet bar | Custom cabinetry throughout | Hand trowel textured walls | Hunter Douglas Window Treatments | Upgraded closets in secondary bedroom en suites | Custom shelving and cabinetry flanking the great room fireplace | 3 car garage with epoxy floors | Garage elevator lift for storage | In garage car vacuum system | Complete front and back landscaping with fencing | 1+ acre tree studded cul de sac lot | Easy access to community walking trails | Journey Homes is celebrated for exquisite craftsmanship and the use of refined, high end materials in every detail | 15 minutes to downtown Bulverde | 20 minutes to downtown Boerne | 20 Minutes to Whole Food Market/HEB/Target.
Features
Possible Terms
- Conventional
- FHA
- Cash
Air Conditioning
- Two Central
Block
- 10
Builder Name
- JOURNEY HOMES
Construction
- Pre-Owned
Contract
- Exclusive Right To Sell
Days On Market
- 65
Dom
- 65
Elementary School
- Rahe Primary
Exterior Features
- 4 Sides Masonry
- Stone/Rock
- Stucco
Fireplace
- One
- Living Room
Floor
- Ceramic Tile
- Wood
Foundation
- Slab
Garage Parking
- Three Car Garage
Heating
- Central
Heating Fuel
- Natural Gas
High School
- Smithson Valley
Home Owners Association Fee
- 975
Home Owners Association Frequency
- Annually
Home Owners Association Mandatory
- Mandatory
Home Owners Association Name
- BELLE OAKS
Inclusions
- Ceiling Fans
- Chandelier
- Washer Connection
- Dryer Connection
- Built-In Oven
- Microwave Oven
- Stove/Range
- Gas Cooking
- Refrigerator
- Disposal
- Dishwasher
- Water Softener (owned)
- Wet Bar
- Smoke Alarm
- Garage Door Opener
- Solid Counter Tops
- Double Ovens
- Custom Cabinets
Instdir
- BLANCO TO BELLE OAKS
Interior Features
- Two Living Area
- Liv/Din Combo
- Separate Dining Room
- Eat-In Kitchen
- Two Eating Areas
- Island Kitchen
- Walk-In Pantry
- Study/Library
- Media Room
- Utility Room Inside
- Secondary Bedroom Down
- 1st Floor Lvl/No Steps
- High Ceilings
- Open Floor Plan
- All Bedrooms Downstairs
- Laundry Main Level
- Walk in Closets
- Attic - Other See Remarks
Kitchen Length
- 16
Legal Description
- BELLE OAKS RANCH PHASE III
- BLOCK 10
- LOT 3
Middle School
- Spring Branch
Multiple HOA
- No
Neighborhood Amenities
- Controlled Access
- Pool
- Tennis
- Clubhouse
- Park/Playground
- Jogging Trails
- Sports Court
- Basketball Court
Occupancy
- Owner
Owner Lrealreb
- No
Ph To Show
- 830-515-9392
Possession
- Closing/Funding
Property Type
- Single Residential
Recent Rehab
- No
Roof
- Metal
School District
- Comal
Source Sqft
- Appsl Dist
Style
- One Story
- Contemporary
- Ranch
- Traditional
- Texas Hill Country
Total Tax
- 19856
Utility Supplier Elec
- PEDERNALES
Utility Supplier Gas
- ENERTEX
Utility Supplier Grbge
- WASTE CONN
Utility Supplier Sewer
- SEPTIC
Utility Supplier Water
- CANYON LAKE
Views
- 30
Water/Sewer
- Septic
Window Coverings
- Some Remain
Year Built
- 2021
Property Location and Similar Properties