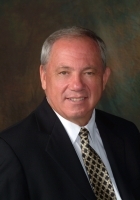
- Ron Tate, Broker,CRB,CRS,GRI,REALTOR ®,SFR
- By Referral Realty
- Mobile: 210.861.5730
- Office: 210.479.3948
- Fax: 210.479.3949
- rontate@taterealtypro.com
Property Photos
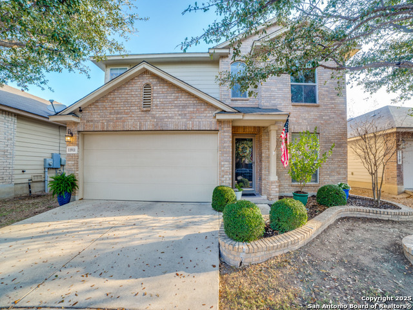

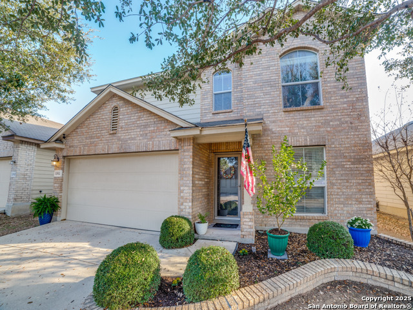
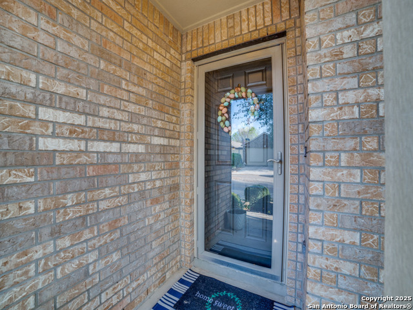
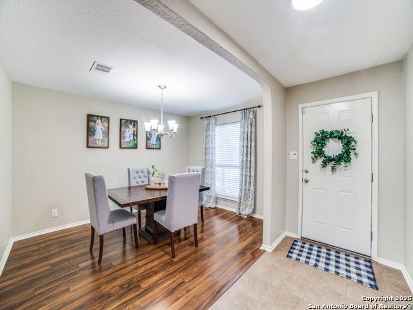
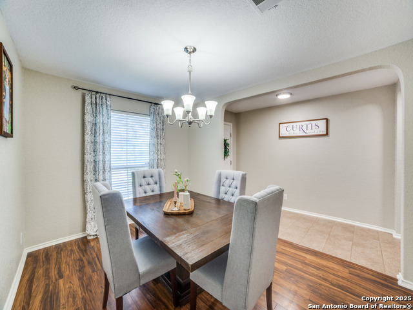
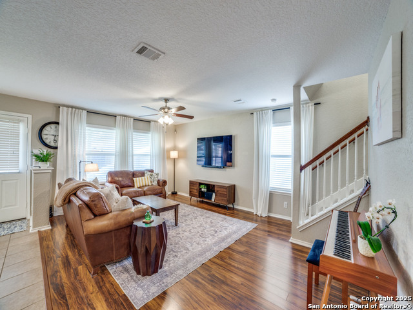
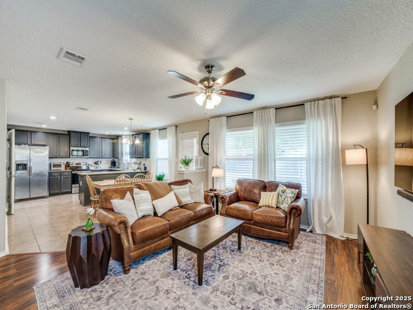
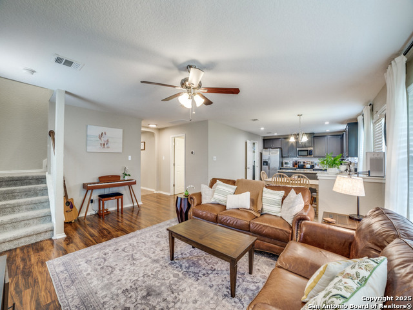
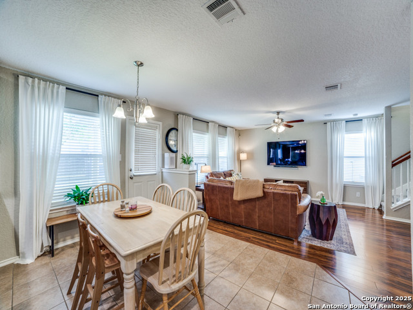
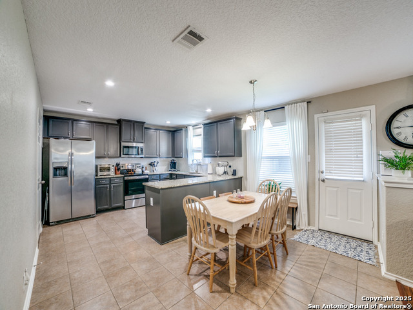
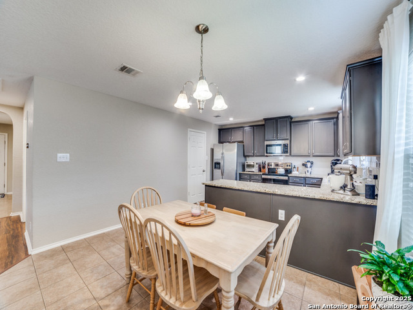
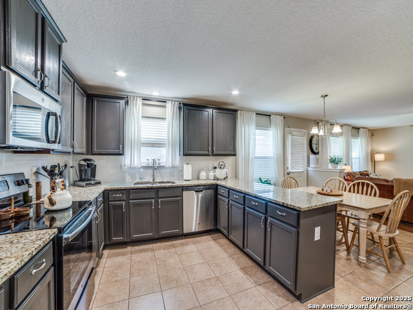
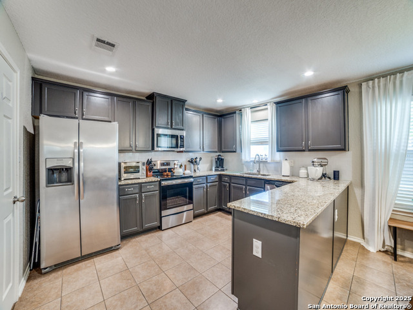
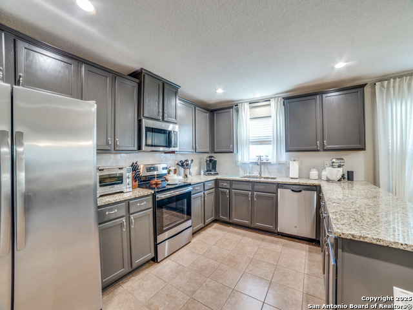
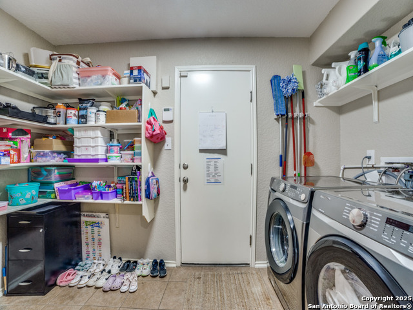
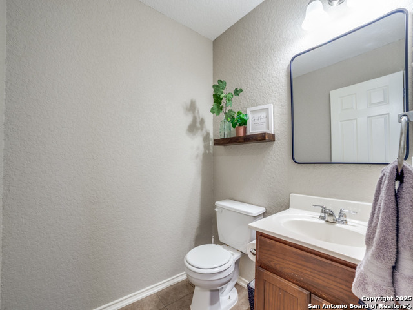
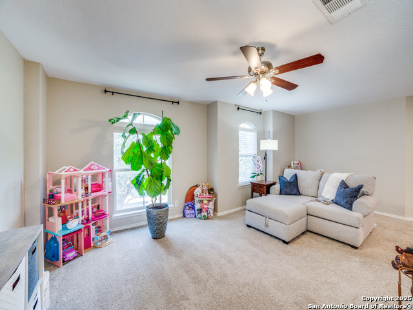
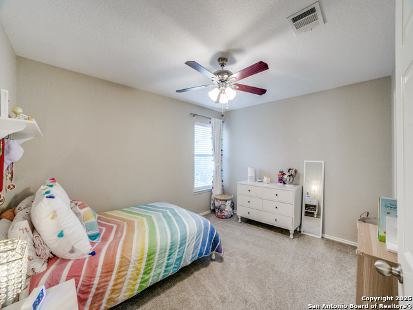
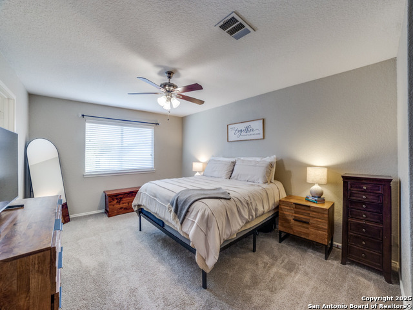
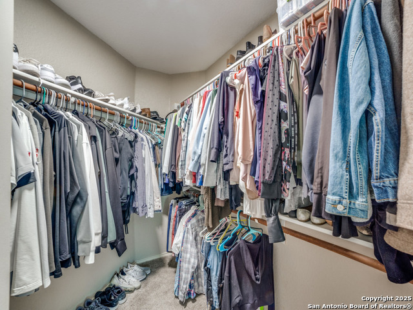
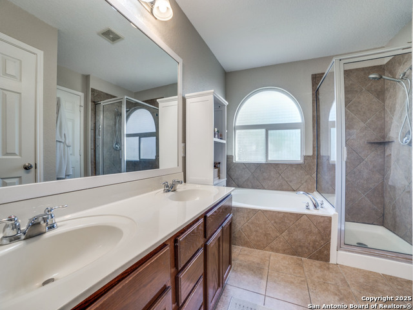
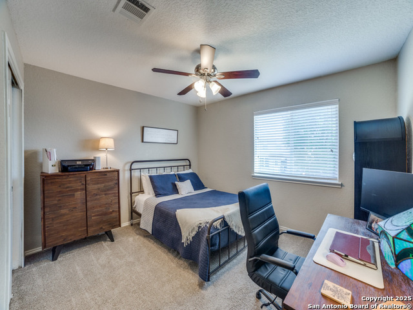
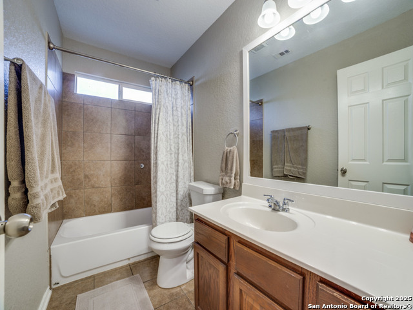
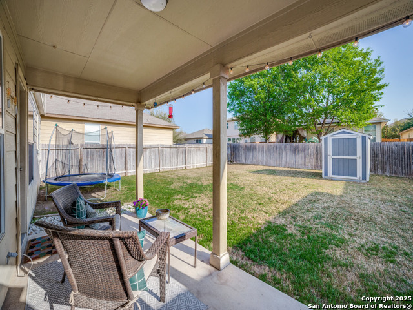
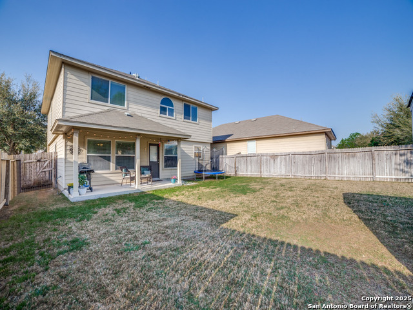
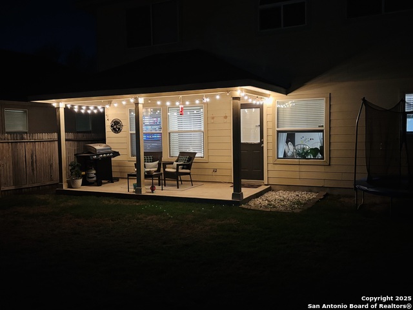
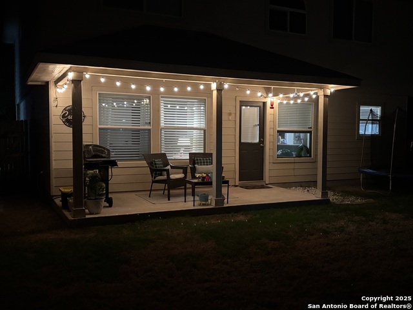


Reduced
- MLS#: 1852648 ( Single Residential )
- Street Address: 11911 Cheney Glen
- Viewed: 63
- Price: $310,000
- Price sqft: $144
- Waterfront: No
- Year Built: 2009
- Bldg sqft: 2152
- Bedrooms: 3
- Total Baths: 3
- Full Baths: 2
- 1/2 Baths: 1
- Garage / Parking Spaces: 2
- Days On Market: 119
- Additional Information
- County: BEXAR
- City: San Antonio
- Zipcode: 78254
- Subdivision: Laura Heights
- District: Northside
- Elementary School: FIELDS
- Middle School: FOLKS
- High School: Harlan
- Provided by: Keller Williams City-View
- Contact: Glenda Hemphill
- (210) 275-8928

- DMCA Notice
-
DescriptionWelcome to this beautifully maintained two story, 3 bedroom, 2.5 bath home located in the gated community of Laura Heights. Step inside to find gorgeous laminate flooring that flows from the formal dining area into a spacious and inviting family room. The open concept kitchen is equipped with stainless steel appliances, a tile backsplash, and granite countertops ideal for both everyday living and entertaining. The bright breakfast nook features a large picture window overlooking the private backyard. Upstairs, you'll find all bedrooms along with a flexible second living area. The expansive primary suite offers a luxurious en suite bath with double vanities, a relaxing garden tub, and a separate shower. Outdoors, enjoy a sizable backyard with a storage shed and an inviting covered patio perfect for grilling, entertaining, or simply unwinding. Members in this community have private access to a large pool, pavilion with BBQ grills, soccer field, and playgrounds for kids!
Features
Possible Terms
- Conventional
- FHA
- VA
- Cash
Air Conditioning
- One Central
Apprx Age
- 16
Block
- 107
Builder Name
- Unknown
Construction
- Pre-Owned
Contract
- Exclusive Right To Sell
Days On Market
- 114
Dom
- 114
Elementary School
- FIELDS
Energy Efficiency
- Double Pane Windows
- Ceiling Fans
Exterior Features
- Brick
- Siding
Fireplace
- Not Applicable
Floor
- Carpeting
- Ceramic Tile
- Laminate
Foundation
- Slab
Garage Parking
- Two Car Garage
Heating
- Central
Heating Fuel
- Electric
High School
- Harlan HS
Home Owners Association Fee
- 500
Home Owners Association Frequency
- Annually
Home Owners Association Mandatory
- Mandatory
Home Owners Association Name
- ALAMO MANAGEMENT GROUP
Inclusions
- Ceiling Fans
- Washer Connection
- Dryer Connection
- Microwave Oven
- Stove/Range
- Refrigerator
- Disposal
- Dishwasher
- Water Softener (owned)
- Security System (Owned)
- Electric Water Heater
- Garage Door Opener
- Plumb for Water Softener
- Solid Counter Tops
- Central Distribution Plumbing System
- City Garbage service
Instdir
- From Loop 1604
- Exit Shaenfield Rd. Turn outside loop. Rt on Mill Park
- left on Mill Berger
- Rt on Cheney Glen
Interior Features
- Two Living Area
- Separate Dining Room
- Eat-In Kitchen
- Two Eating Areas
- Island Kitchen
- Breakfast Bar
- Walk-In Pantry
- Study/Library
- Game Room
- Utility Room Inside
- All Bedrooms Upstairs
- Open Floor Plan
- Cable TV Available
- High Speed Internet
- Laundry Main Level
- Laundry Room
- Walk in Closets
Kitchen Length
- 14
Legal Description
- Cb 4450H (Laura Heights Sub'd Unit 4-Pud)
- Block 107 Lot 8
Lot Description
- Mature Trees (ext feat)
- Level
Lot Improvements
- Street Paved
- Curbs
- Sidewalks
Middle School
- FOLKS
Miscellaneous
- School Bus
Multiple HOA
- No
Neighborhood Amenities
- Controlled Access
- Pool
- Park/Playground
Occupancy
- Owner
Owner Lrealreb
- No
Ph To Show
- 210-222-2227
Possession
- Closing/Funding
Property Type
- Single Residential
Recent Rehab
- No
Roof
- Composition
School District
- Northside
Source Sqft
- Appsl Dist
Style
- Two Story
- Contemporary
Total Tax
- 5596.4
Utility Supplier Elec
- CPS
Utility Supplier Gas
- CPS
Utility Supplier Grbge
- Tiger
Utility Supplier Sewer
- SAWS
Utility Supplier Water
- SAWS
Views
- 63
Water/Sewer
- Water System
- Sewer System
- City
Window Coverings
- All Remain
Year Built
- 2009
Property Location and Similar Properties