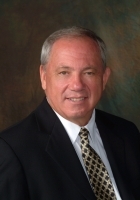
- Ron Tate, Broker,CRB,CRS,GRI,REALTOR ®,SFR
- By Referral Realty
- Mobile: 210.861.5730
- Office: 210.479.3948
- Fax: 210.479.3949
- rontate@taterealtypro.com
Property Photos
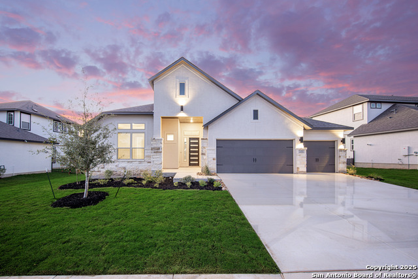

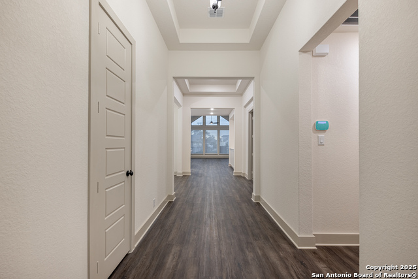
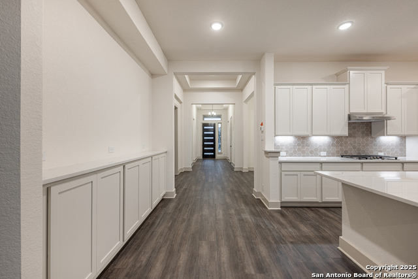
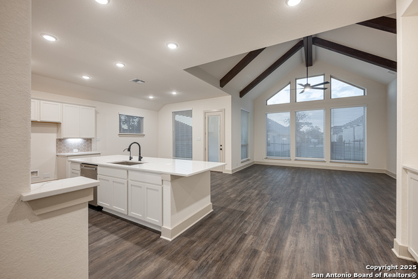
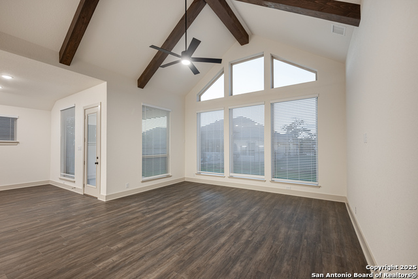
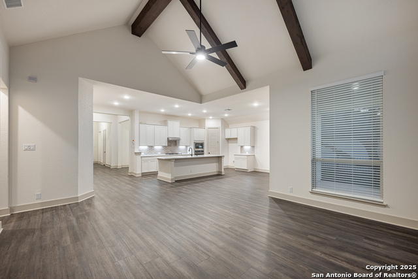
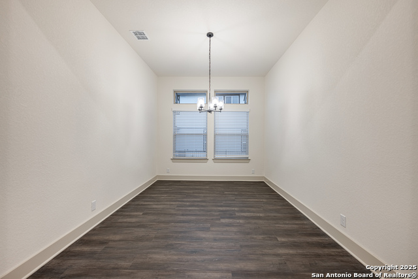
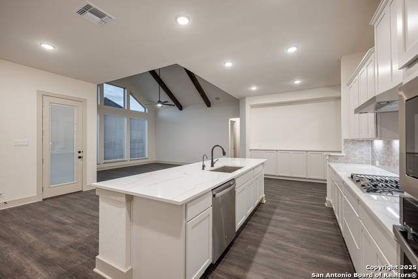
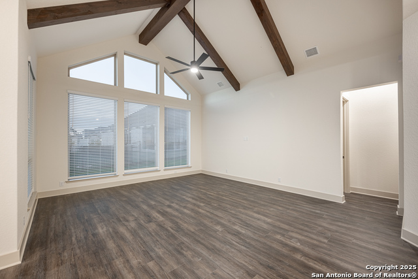
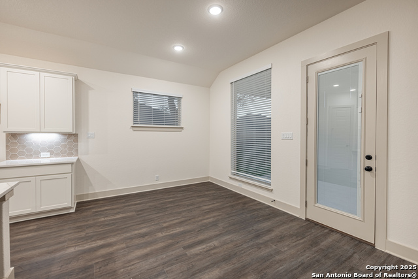
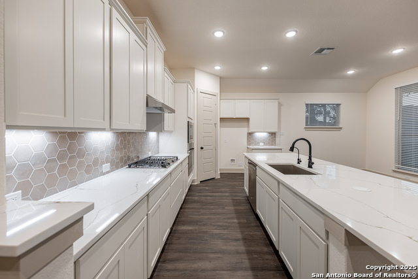
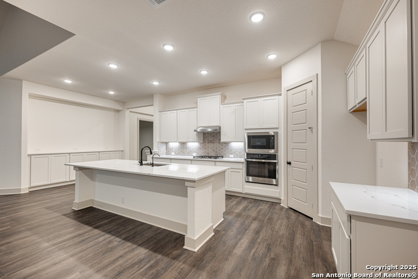
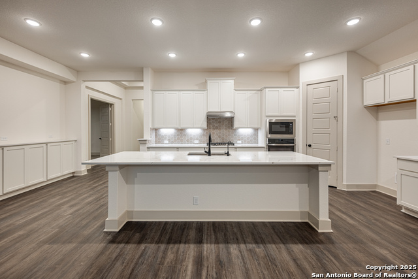
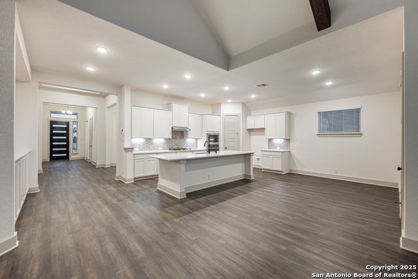
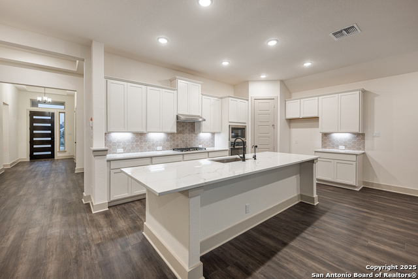
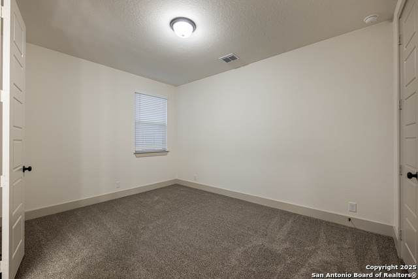
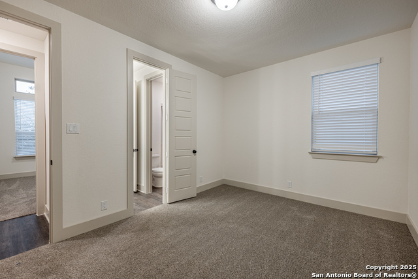
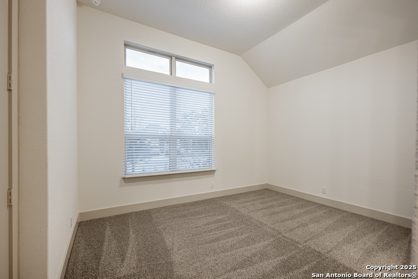
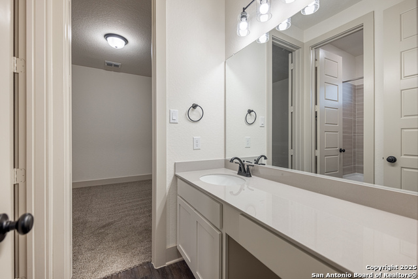
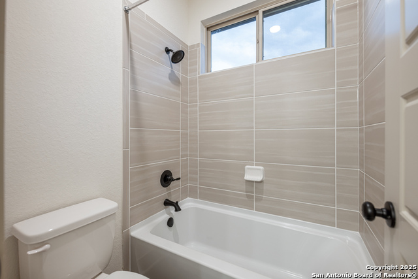
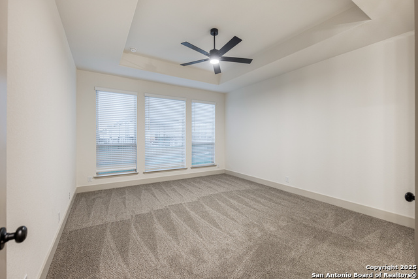
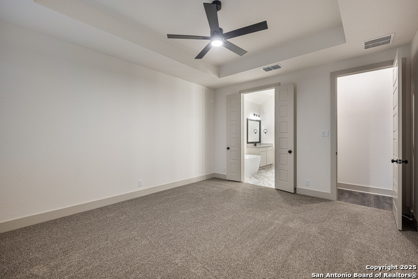
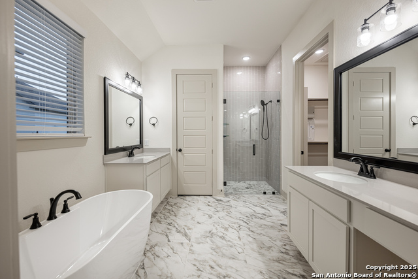
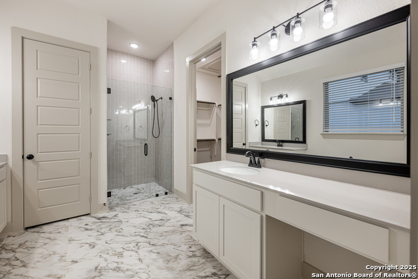
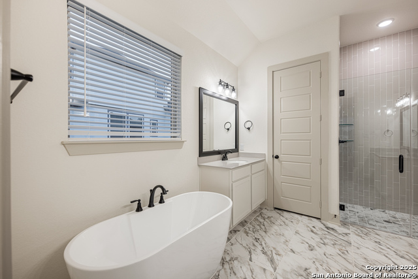
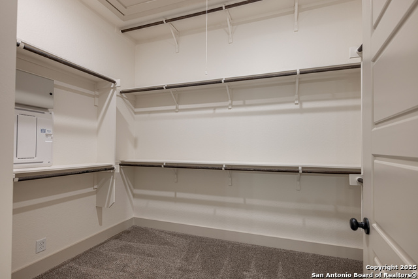
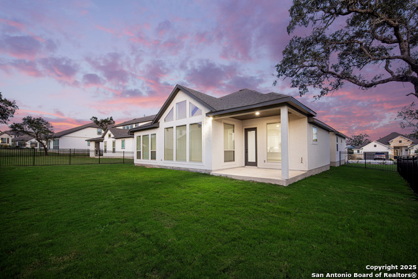
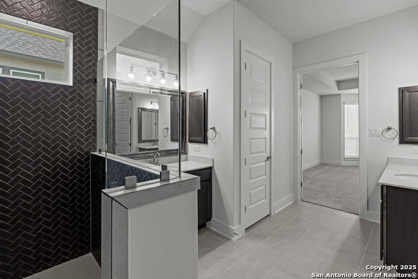
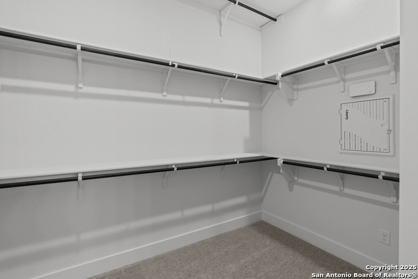
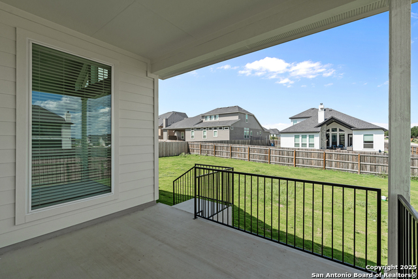
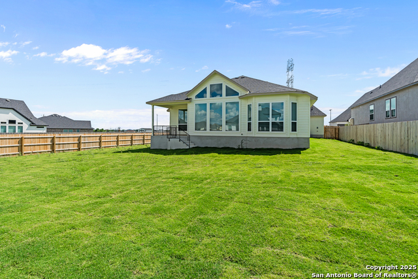
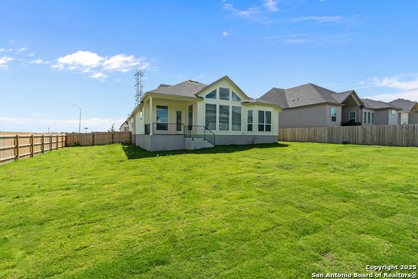




- MLS#: 1852627 ( Single Residential )
- Street Address: 3405 Pauls Way
- Viewed: 70
- Price: $529,800
- Price sqft: $210
- Waterfront: No
- Year Built: 2025
- Bldg sqft: 2526
- Bedrooms: 3
- Total Baths: 3
- Full Baths: 2
- 1/2 Baths: 1
- Garage / Parking Spaces: 3
- Days On Market: 121
- Additional Information
- County: GUADALUPE
- City: Marion
- Zipcode: 78124
- Subdivision: Harvest Hills
- District: Marion
- Elementary School: Krueger
- Middle School: Marion
- High School: Marion
- Provided by: Chesmar Homes
- Contact: Katie Craig
- (210) 887-1197

- DMCA Notice
-
DescriptionMove in Ready! Welcome to this beautiful single story home that boasts three spacious bedrooms, two and a half baths, a versatile flex room, and a convenient three car garage. Step inside and be captivated by the open concept living area, adorned with a breathtaking vaulted ceiling and generously sized windows that flood the family room with natural light. The kitchen is a true masterpiece, showcasing a gorgeous granite countertop island and a charming breakfast area. Indulge in luxury within the master suite, complete with his and hers vanities, a Texas sized walk in shower, and an ample walk in closet.
Features
Possible Terms
- Conventional
- FHA
- VA
- Cash
Air Conditioning
- One Central
Builder Name
- Chesmar Homes
Construction
- New
Contract
- Exclusive Right To Sell
Days On Market
- 120
Dom
- 120
Elementary School
- Krueger
Energy Efficiency
- 16+ SEER AC
- Programmable Thermostat
- Double Pane Windows
- Ceiling Fans
Exterior Features
- 3 Sides Masonry
- Stone/Rock
Fireplace
- Living Room
Floor
- Carpeting
- Ceramic Tile
- Vinyl
Foundation
- Slab
Garage Parking
- Three Car Garage
- Attached
- Oversized
Green Certifications
- HERS Rated
- HERS 0-85
- Energy Star Certified
Heating
- Central
- 1 Unit
Heating Fuel
- Electric
High School
- Marion
Home Owners Association Fee
- 650
Home Owners Association Frequency
- Annually
Home Owners Association Mandatory
- Mandatory
Home Owners Association Name
- SPECTRUM ASSOCATION MGMT.
Home Faces
- West
Inclusions
- Ceiling Fans
- Washer Connection
- Dryer Connection
- Cook Top
- Built-In Oven
- Microwave Oven
- Stove/Range
- Disposal
- Dishwasher
- Ice Maker Connection
- Vent Fan
- Smoke Alarm
- Pre-Wired for Security
- Electric Water Heater
- Garage Door Opener
- In Wall Pest Control
- Plumb for Water Softener
Instdir
- From I-35
- take Exit 181 (south) or 182 (north). Go southeast on Engel Rd (1.62 mi)
- left on Green Valley Rd (0.26 mi)
- right on Marion Rd (1.68 mi)
- right on Harvest Bend (0.2 mi)
- then right on Pauls Way.
Interior Features
- One Living Area
- Liv/Din Combo
- Separate Dining Room
- Eat-In Kitchen
- Two Eating Areas
- Island Kitchen
- Breakfast Bar
- Walk-In Pantry
- Study/Library
- Game Room
- Utility Room Inside
- 1st Floor Lvl/No Steps
- High Ceilings
- Open Floor Plan
- Cable TV Available
- High Speed Internet
Kitchen Length
- 15
Legal Description
- lot 1
- block 4
Lot Improvements
- Street Paved
- Curbs
- Streetlights
Middle School
- Marion
Multiple HOA
- No
Neighborhood Amenities
- Controlled Access
- Pool
- Tennis
- Clubhouse
- Park/Playground
- Sports Court
- Basketball Court
Owner Lrealreb
- No
Ph To Show
- 210-361-8635
Possession
- Closing/Funding
Property Type
- Single Residential
Roof
- Composition
School District
- Marion
Source Sqft
- Bldr Plans
Style
- One Story
Utility Supplier Elec
- GVEC
Utility Supplier Grbge
- Waste Conn.
Utility Supplier Sewer
- Green Valley
Utility Supplier Water
- Green Valley
Views
- 70
Water/Sewer
- Water System
- Sewer System
Window Coverings
- Some Remain
Year Built
- 2025
Property Location and Similar Properties