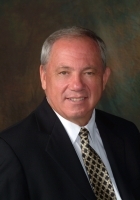
- Ron Tate, Broker,CRB,CRS,GRI,REALTOR ®,SFR
- By Referral Realty
- Mobile: 210.861.5730
- Office: 210.479.3948
- Fax: 210.479.3949
- rontate@taterealtypro.com
Property Photos
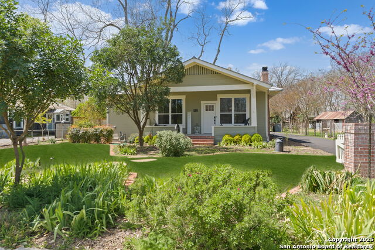

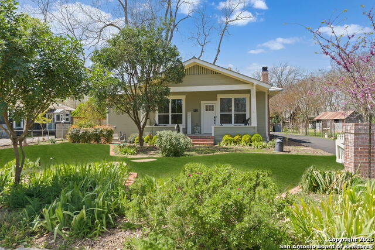
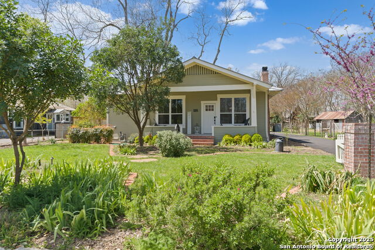
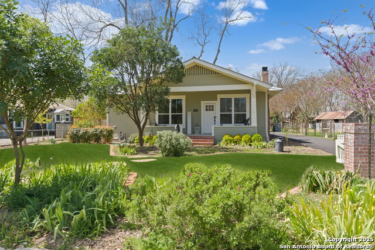
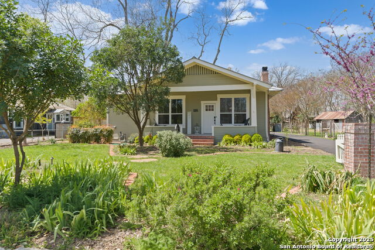
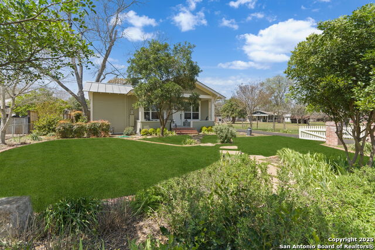
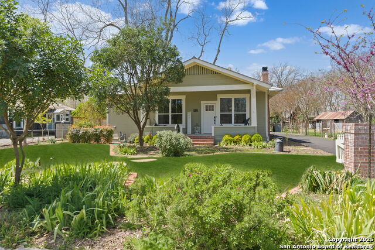
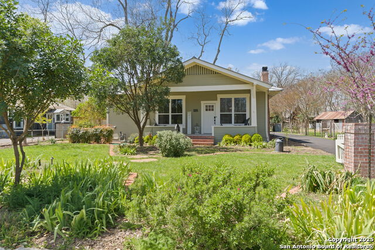
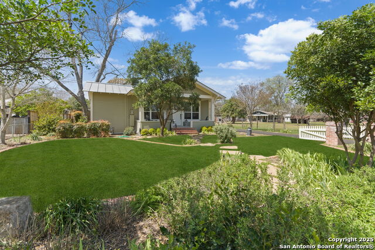
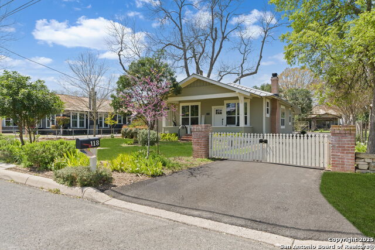
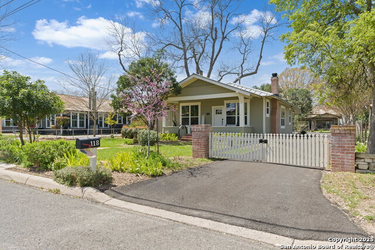
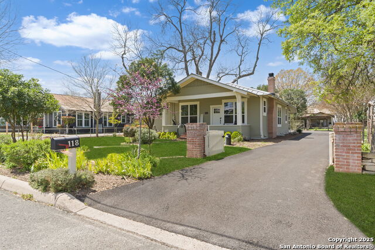
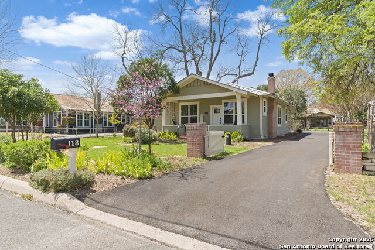
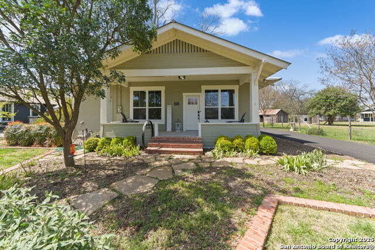
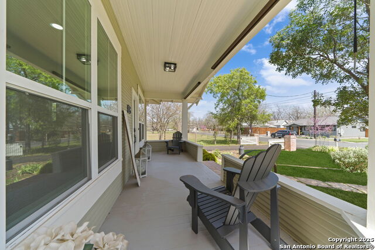
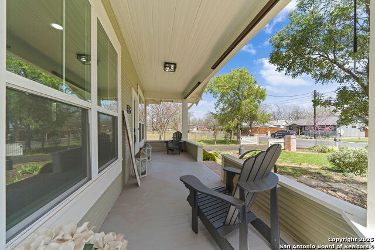
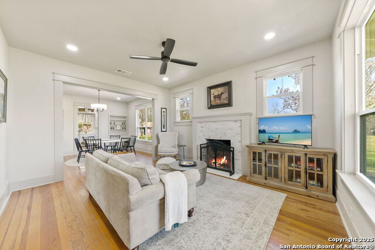
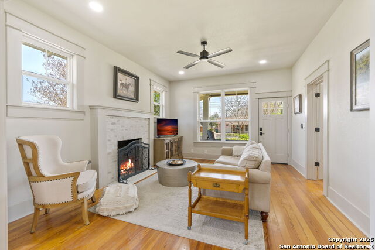
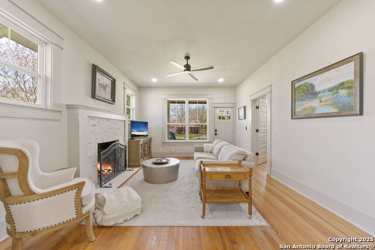
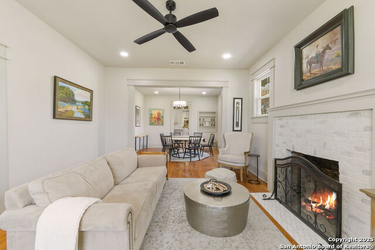
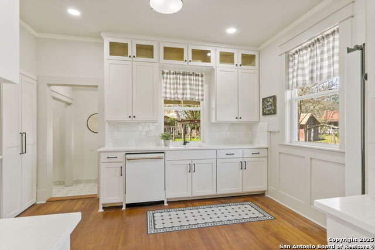
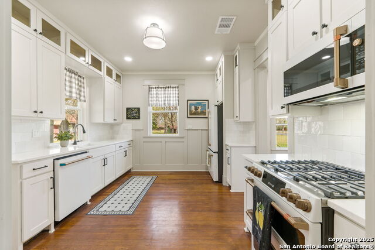
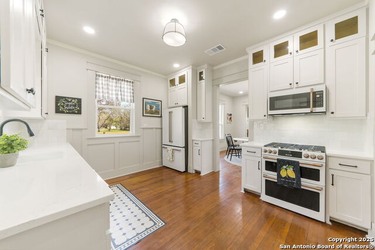
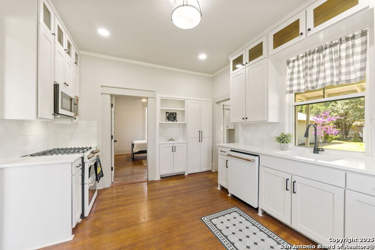
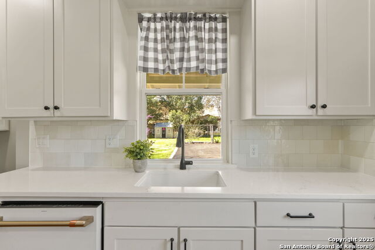
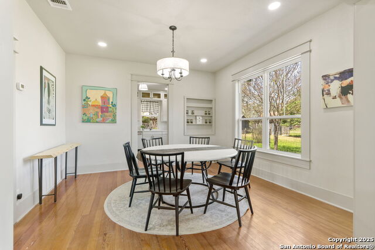
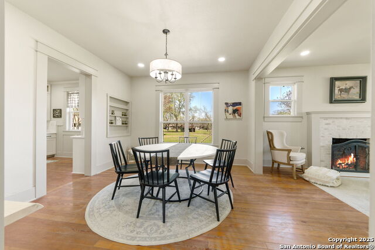
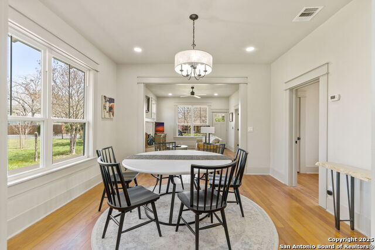
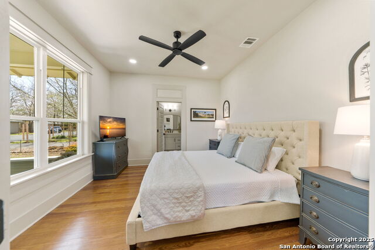
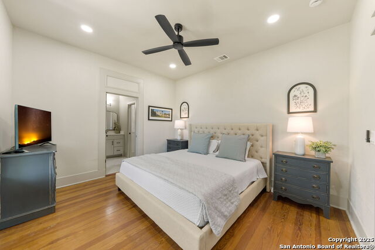
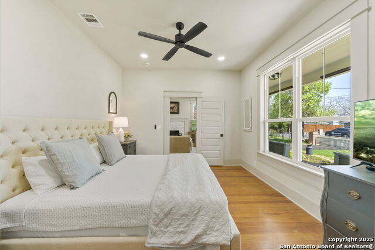
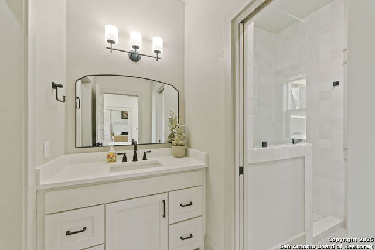
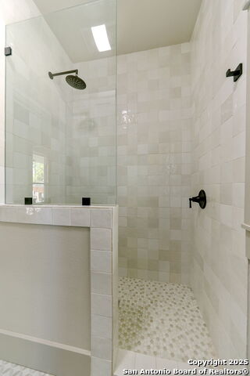
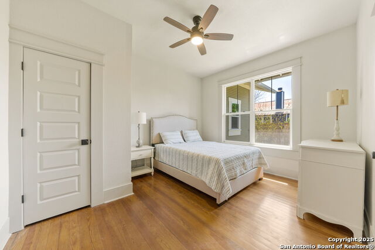
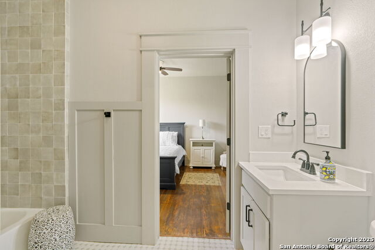
- MLS#: 1852550 ( Single Residential )
- Street Address: 118 Mesquite
- Viewed: 66
- Price: $775,000
- Price sqft: $584
- Waterfront: No
- Year Built: 1968
- Bldg sqft: 1326
- Bedrooms: 3
- Total Baths: 3
- Full Baths: 2
- 1/2 Baths: 1
- Garage / Parking Spaces: 1
- Days On Market: 120
- Additional Information
- County: KENDALL
- City: Boerne
- Zipcode: 78006
- Subdivision: (cobcentral) City Of Boerne Ce
- District: Boerne
- Elementary School: Call District
- Middle School: Call District
- High School: Call District
- Provided by: Coldwell Banker D'Ann Harper
- Contact: Wesley Boyd
- (210) 273-1083

- DMCA Notice
-
DescriptionVisit this home in the Heart of Boerne where you can walk to Main street and enjoy the shops ,food and entertainment . This beautifully crafted home has been expertly remodeled with three bedrooms and two and a half baths and new windows. The new baths finish out the relaxing bedrooms with plenty of natural light. The family room and dining room lead to the Kitchen that has Custom shaker style cabinets , quartz counters, "GE Cafe" appliances, gas cook top, double convection oven. The upgrades are listed in additional information and can be obtained by your REALTOR. The extra building on property has lots of potential. It is 16x13 (206 square feet) has plumbing ,electrical and sewer and can be finished out for an efficiency apartment or workshop. Raise your chickens in your onsite chicken coop. Enjoy your new home "sellers also own the vacant residential lot next door"
Features
Possible Terms
- Conventional
- Cash
Air Conditioning
- One Central
Apprx Age
- 57
Builder Name
- unknown
Construction
- Pre-Owned
Contract
- Exclusive Right To Sell
Days On Market
- 111
Dom
- 111
Elementary School
- Call District
Exterior Features
- Wood
Fireplace
- One
- Family Room
- Wood Burning
Floor
- Ceramic Tile
- Wood
Garage Parking
- None/Not Applicable
Heating
- Central
Heating Fuel
- Natural Gas
High School
- Call District
Home Owners Association Mandatory
- None
Inclusions
- Ceiling Fans
- Washer Connection
- Dryer Connection
- Self-Cleaning Oven
- Microwave Oven
- Stove/Range
- Gas Cooking
- Refrigerator
- Dishwasher
- Ice Maker Connection
- Gas Water Heater
- Solid Counter Tops
- Custom Cabinets
- Central Distribution Plumbing System
- City Garbage service
Instdir
- From IH-10 at 46 Texas HWY take Bandera road west to S Main St.
- take right to River Road go 1/4 mile to Mesquite street then left to address.
Interior Features
- One Living Area
- Separate Dining Room
- Utility Room Inside
- 1st Floor Lvl/No Steps
- High Ceilings
- Open Floor Plan
- All Bedrooms Downstairs
- Laundry Main Level
Kitchen Length
- 13
Legal Desc Lot
- 26
Legal Description
- Krause Addition Lot 26
- .2717 Acres
Lot Description
- 1/4 - 1/2 Acre
- Mature Trees (ext feat)
- Level
Lot Improvements
- Street Paved
- Curbs
- Sidewalks
- Fire Hydrant w/in 500'
- Asphalt
- City Street
Middle School
- Call District
Neighborhood Amenities
- None
Occupancy
- Vacant
Other Structures
- Other
- Outbuilding
- Poultry Coop
- Workshop
Owner Lrealreb
- No
Ph To Show
- 210 222-2227
Possession
- Closing/Funding
Property Type
- Single Residential
Recent Rehab
- Yes
Roof
- Metal
School District
- Boerne
Source Sqft
- Appsl Dist
Style
- One Story
- Historic/Older
- Craftsman
Total Tax
- 6332
Views
- 66
Water/Sewer
- Water System
- City
Window Coverings
- All Remain
Year Built
- 1968
Property Location and Similar Properties