
- Ron Tate, Broker,CRB,CRS,GRI,REALTOR ®,SFR
- By Referral Realty
- Mobile: 210.861.5730
- Office: 210.479.3948
- Fax: 210.479.3949
- rontate@taterealtypro.com
Property Photos
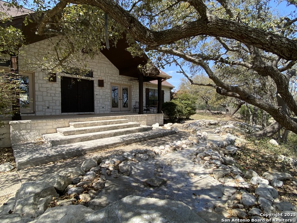

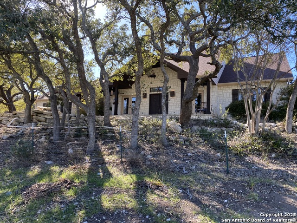
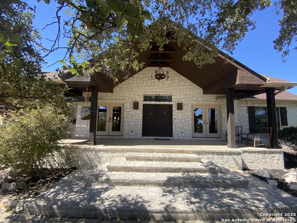
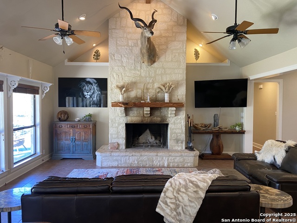
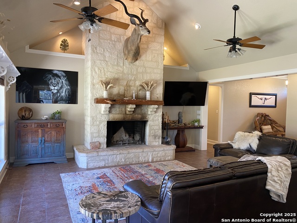
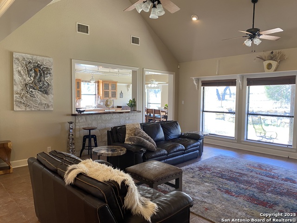
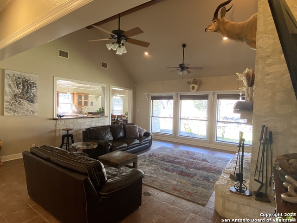
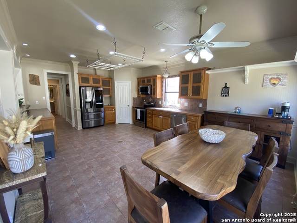
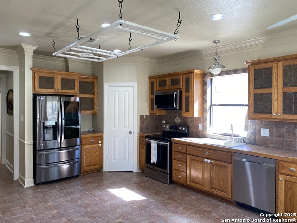
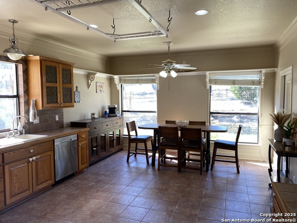
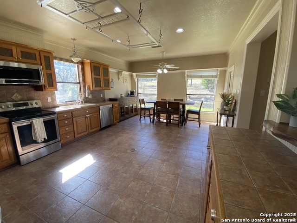
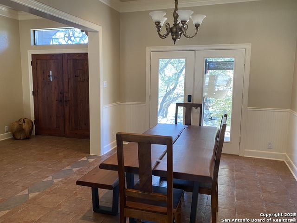
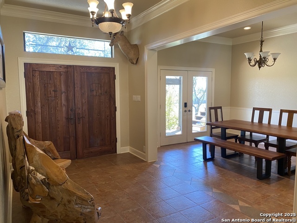
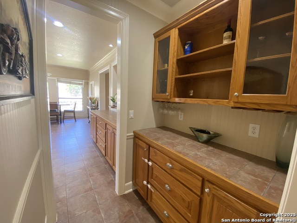
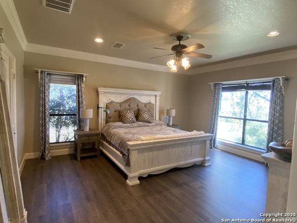
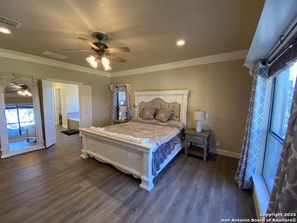
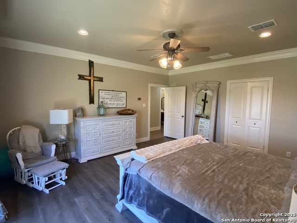
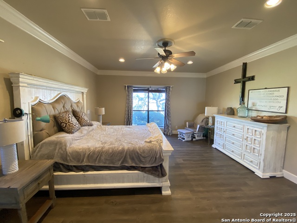
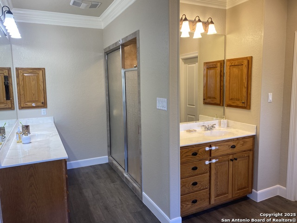
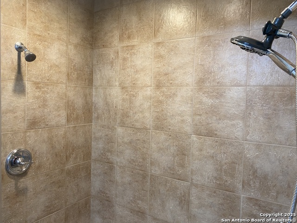
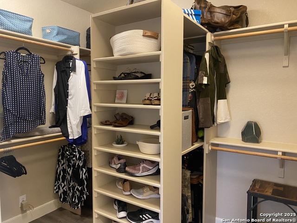
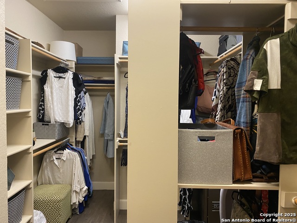
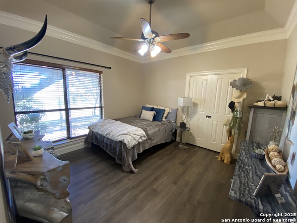
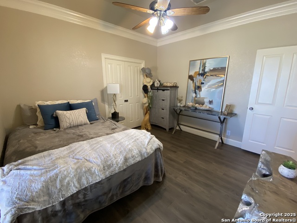
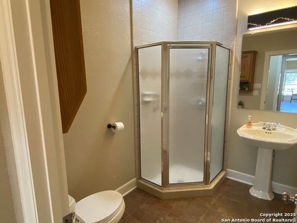
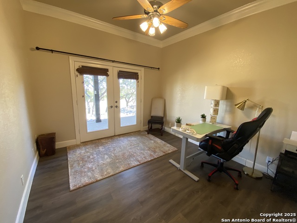
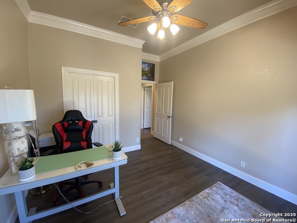
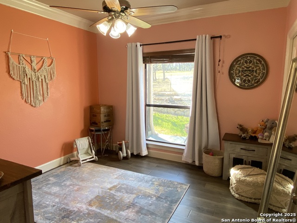
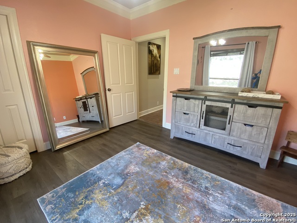
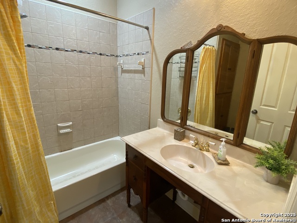
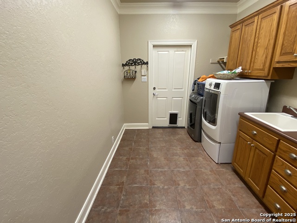
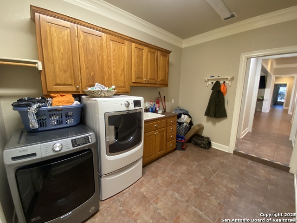
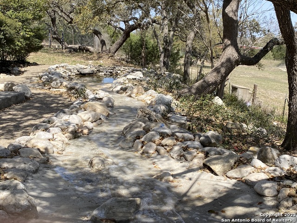
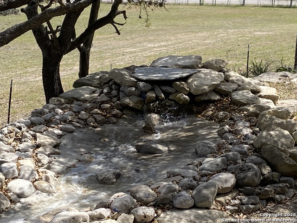
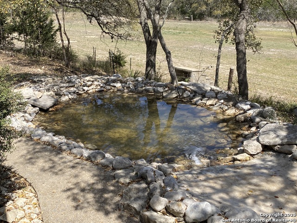
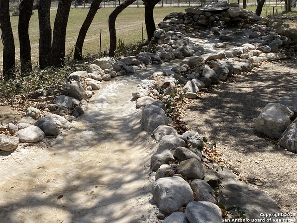
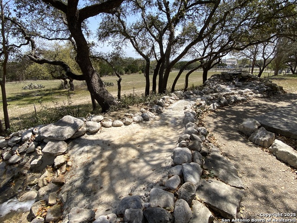
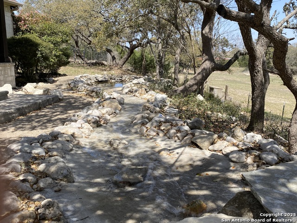
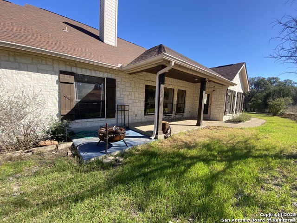
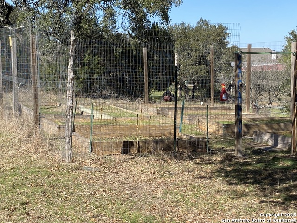
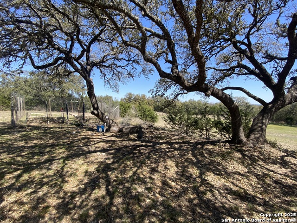
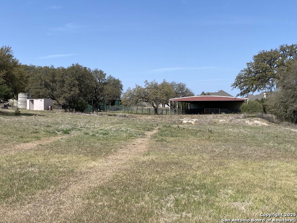
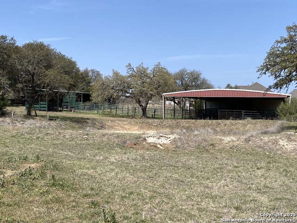
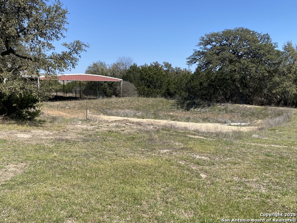
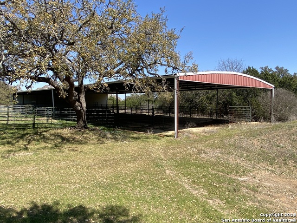
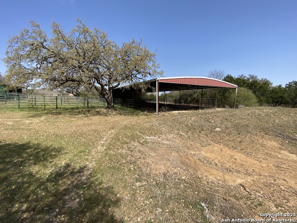
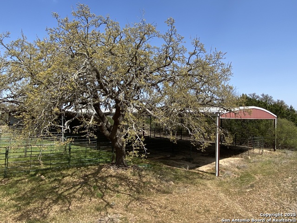
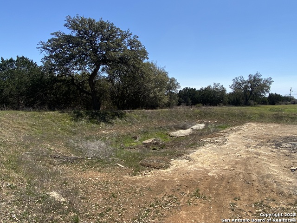
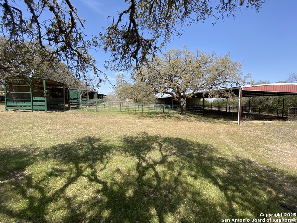
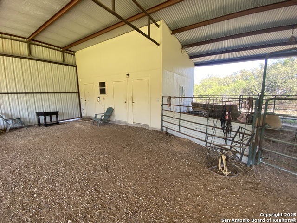
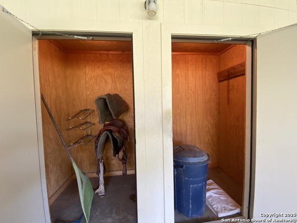
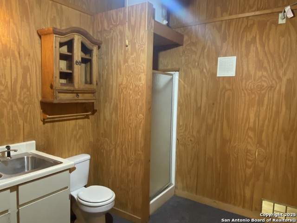
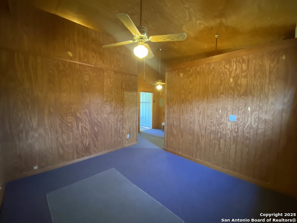
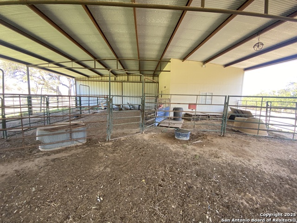
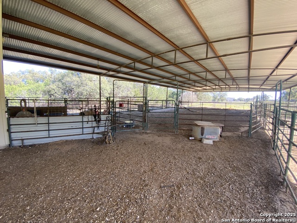
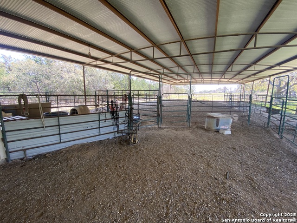
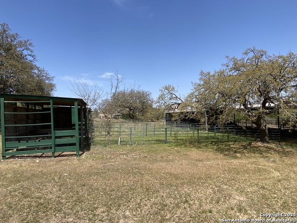
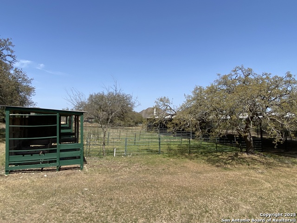
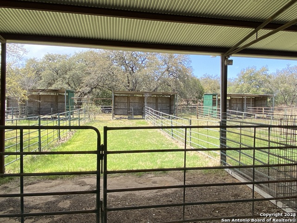
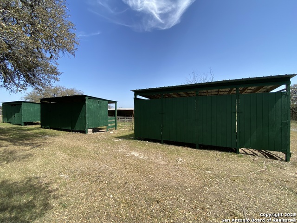
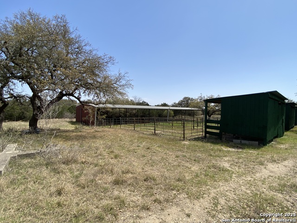
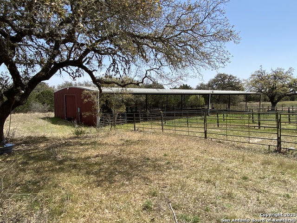
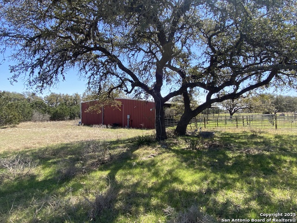
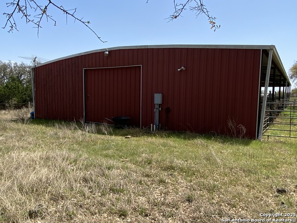
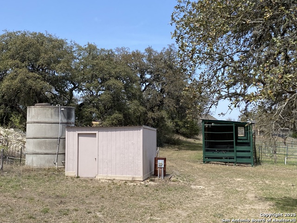
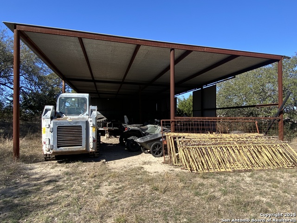
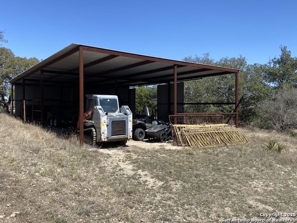
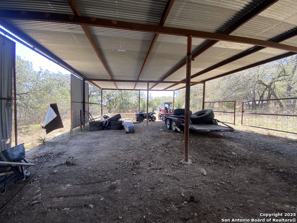
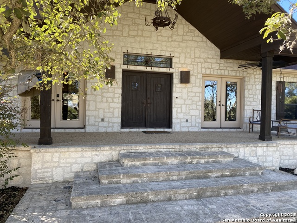
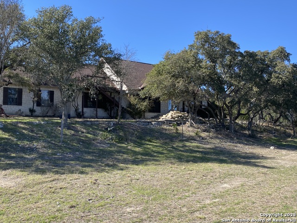
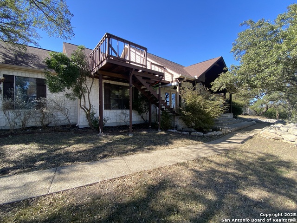
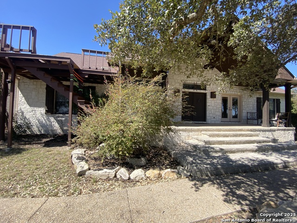
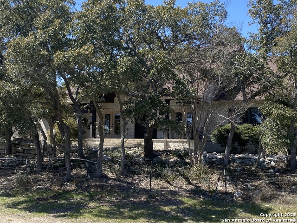
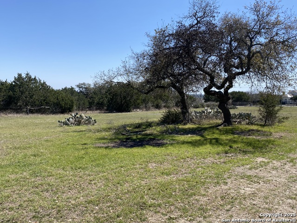
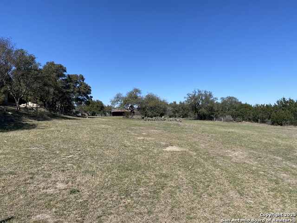
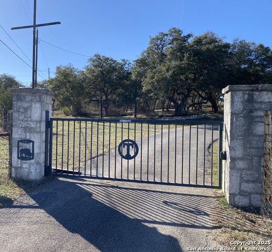
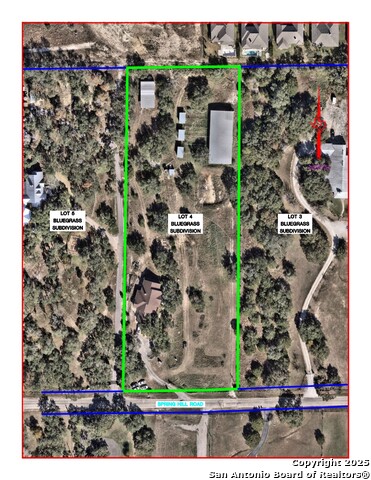
- MLS#: 1852549 ( Single Residential )
- Street Address: 130 Spring Hill Dr.
- Viewed: 175
- Price: $822,000
- Price sqft: $261
- Waterfront: No
- Year Built: 2000
- Bldg sqft: 3144
- Bedrooms: 4
- Total Baths: 3
- Full Baths: 3
- Garage / Parking Spaces: 2
- Days On Market: 276
- Acreage: 4.41 acres
- Additional Information
- County: KENDALL
- City: Boerne
- Zipcode: 78006
- Subdivision: Bluegrass
- District: Boerne
- Elementary School: Viola Wilson
- Middle School: Boerne S
- High School: Champion
- Provided by: Legacy Partners
- Contact: Audrey Boerner
- (830) 928-4477

- DMCA Notice
-
DescriptionHill Country Dreaming...Searching for a few acres where you can ride your horses & your lovely home is nestled among beautiful oak trees? Dreaming of relaxing on your front porch enjoying the serenity of your cascading water feature & the Texas sky, all just minutes from Boerne? Then this property just might be your dream come true! The lovely single story home is just under 2800 square feet and features 4 bedrooms and 3 baths. The Living Room is very spacious and boasts tall ceilings and a beautiful wood burning fireplace. The kitchen is open and inviting, beckoning friends and family to gather, laugh and enjoy. The formal Dining Room has French Doors that open to the front porch and country views. Large windows throughout the home allow an abundance of natural light and the beauty of the outdoors in. There is a covered arena in place that is ready for your fun and enjoyment. The Ranch Hand's Quarters at the arena come with a full bathroom. There is also a Storeroom and Tack Room to house your saddle and other equine essentials. Need a space large enough to house your tractor, 4 wheeler and other toys? There is a grand covered storage area that can accommodate. With this magnificent property, you are afforded the Hill Country lifestyle while being just minutes from fine dining, shopping and other amenities afforded by Boerne and San Antonio. If you've been Hill Country Dreaming and this beautiful property looks and sounds like the dream you want to live, come and view to see all it can afford you. Information obtained from other sources and is deemed reliable, but is not guaranteed. Buyer to independently verify all prior to purchase. Some photos may be digitally enhanced.
Features
Possible Terms
- Conventional
- FHA
- VA
- TX Vet
- Cash
Air Conditioning
- Two Central
Apprx Age
- 25
Block
- N/A
Builder Name
- UNKNOWN
Construction
- Pre-Owned
Contract
- Exclusive Right To Sell
Days On Market
- 274
Dom
- 274
Elementary School
- Viola Wilson
Exterior Features
- 4 Sides Masonry
- Stone/Rock
Fireplace
- One
- Living Room
- Wood Burning
- Stone/Rock/Brick
Floor
- Ceramic Tile
- Laminate
Foundation
- Slab
Garage Parking
- Two Car Garage
- Attached
- Side Entry
Heating
- Central
- 2 Units
Heating Fuel
- Electric
High School
- Champion
Home Owners Association Mandatory
- None
Inclusions
- Ceiling Fans
- Washer Connection
- Dryer Connection
- Self-Cleaning Oven
- Microwave Oven
- Stove/Range
- Refrigerator
- Disposal
- Dishwasher
- Water Softener (owned)
- Smoke Alarm
- Security System (Owned)
- Electric Water Heater
- Satellite Dish (owned)
- Garage Door Opener
Instdir
- From San Antonio: Travel IH-10 West to Scenic Loop Rd
- Exit #543. Turn Left on Scenic Loop Rd. Travel .6 and turn Right on Vallerie Ln. Travel .2 and turn Right on Spring Hill Rd. Travel .6 and property will be on the Right.
Interior Features
- One Living Area
- Separate Dining Room
- Eat-In Kitchen
- Breakfast Bar
- Walk-In Pantry
- Utility Room Inside
- 1st Floor Lvl/No Steps
- High Ceilings
- Open Floor Plan
- High Speed Internet
- Laundry Room
- Walk in Closets
- Attic - Partially Floored
- Attic - Pull Down Stairs
Kitchen Length
- 22
Legal Description
- Bluegrass Subdivision Lot 4
- 4.414 Acres
Lot Description
- Cul-de-Sac/Dead End
- County VIew
- Horses Allowed
- 2 - 5 Acres
- Partially Wooded
- Mature Trees (ext feat)
- Gently Rolling
Lot Improvements
- Asphalt
Middle School
- Boerne Middle S
Miscellaneous
- No City Tax
Neighborhood Amenities
- None
Other Structures
- Arena
- Corral(s)
- Other
- RV/Boat Storage
- Storage
Owner Lrealreb
- No
Ph To Show
- 830.928.4477
Possession
- Closing/Funding
Property Type
- Single Residential
Roof
- Composition
School District
- Boerne
Source Sqft
- Appsl Dist
Style
- One Story
- Texas Hill Country
Total Tax
- 9721
Views
- 175
Water/Sewer
- Private Well
- Septic
Window Coverings
- All Remain
Year Built
- 2000
Property Location and Similar Properties