
- Ron Tate, Broker,CRB,CRS,GRI,REALTOR ®,SFR
- By Referral Realty
- Mobile: 210.861.5730
- Office: 210.479.3948
- Fax: 210.479.3949
- rontate@taterealtypro.com
Property Photos
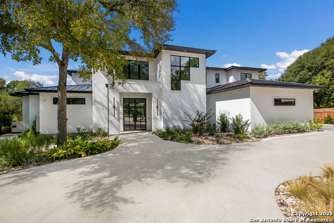

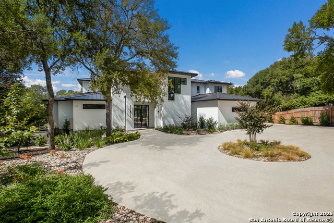
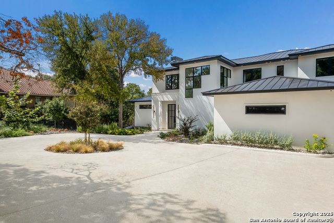
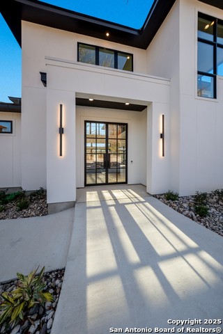
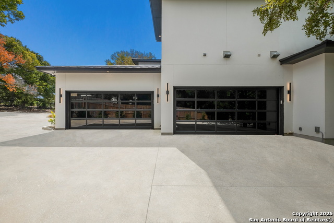
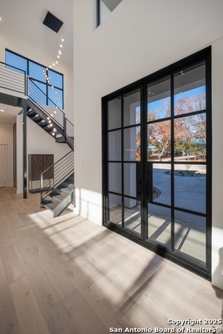
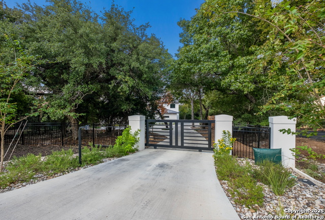
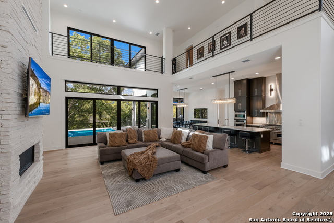
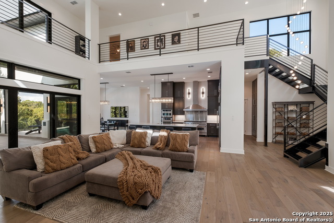
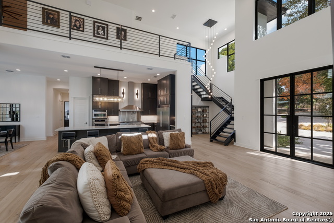
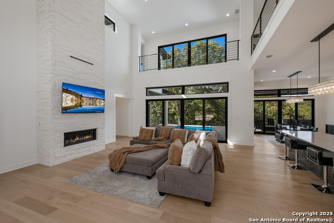
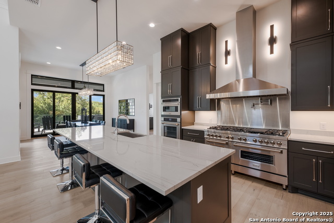
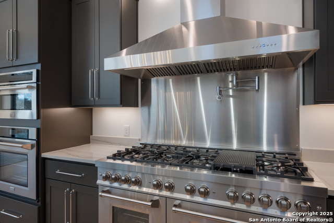
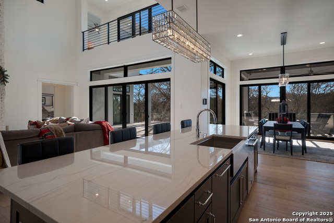
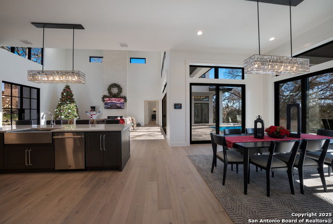
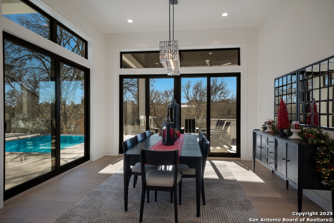
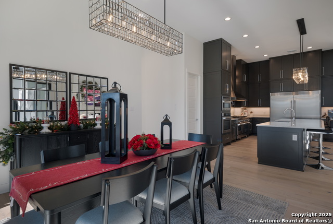
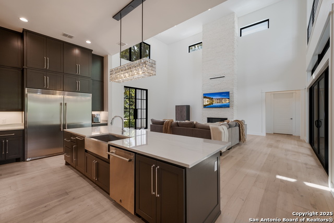
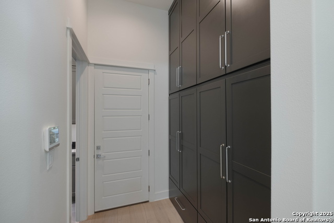
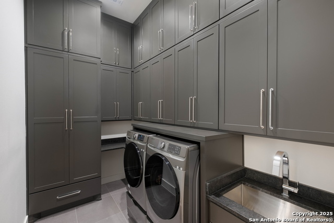
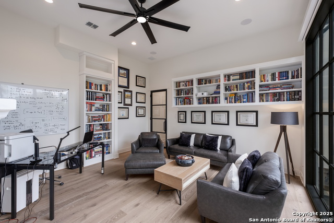
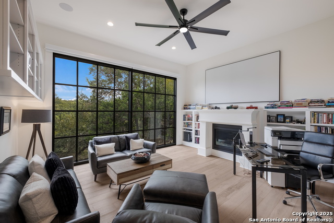
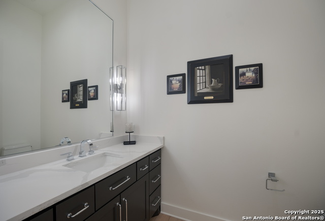
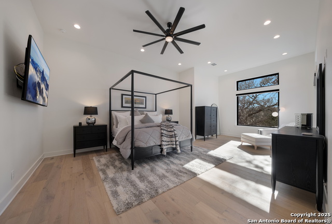
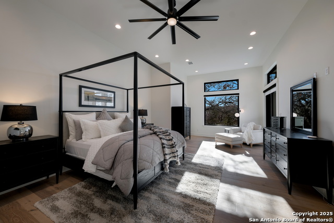
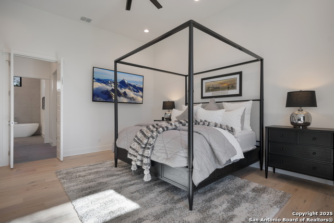
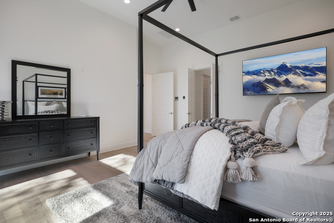
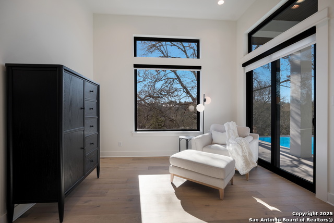
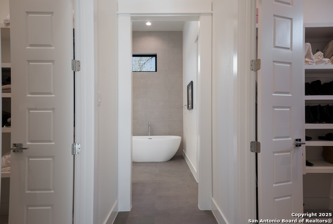
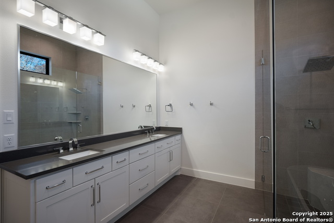
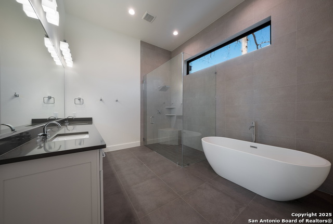
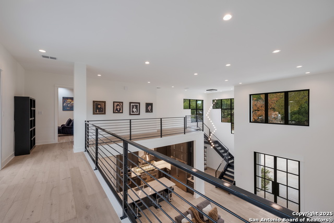
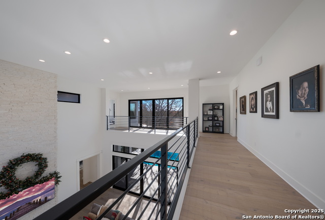
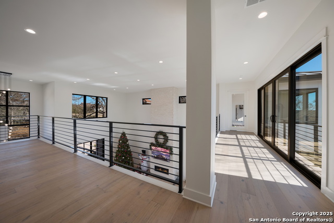
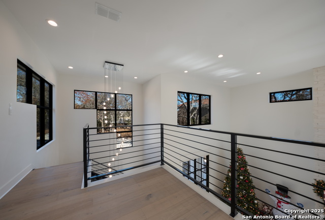
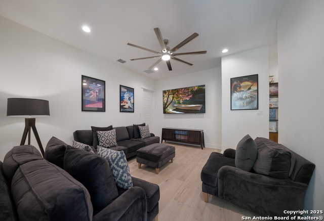
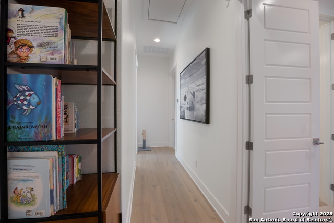
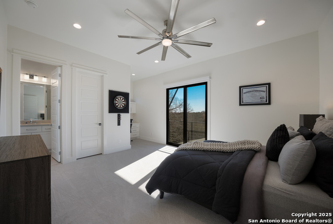
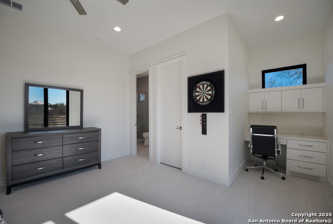
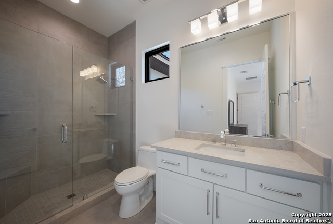
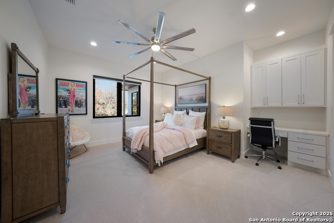
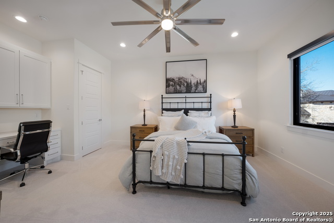
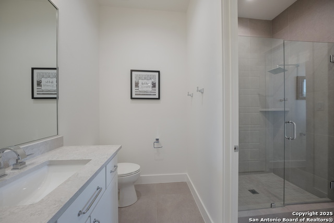
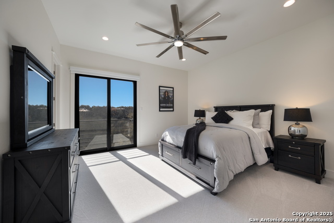
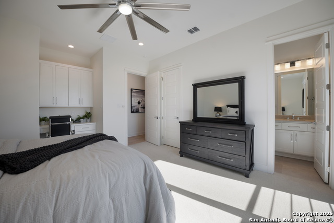
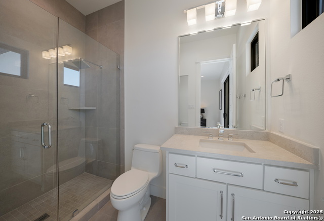
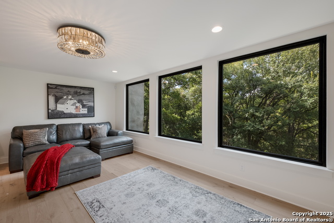
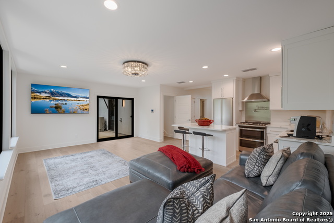
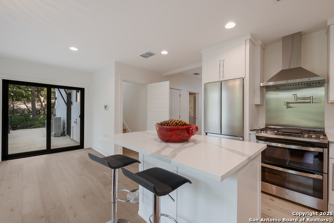
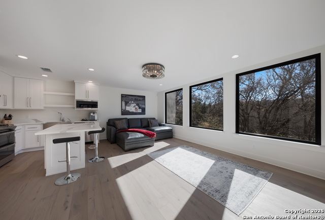
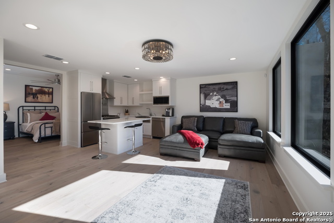
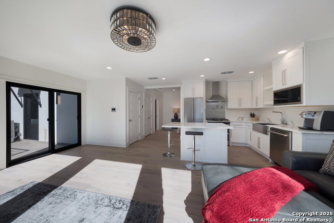
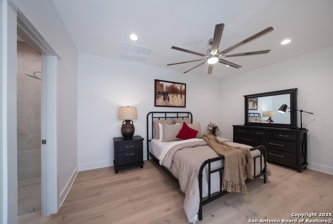
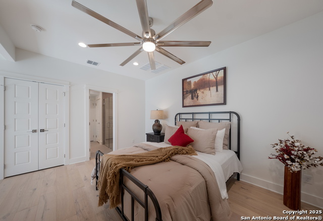
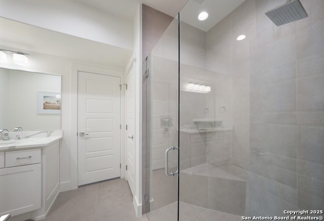
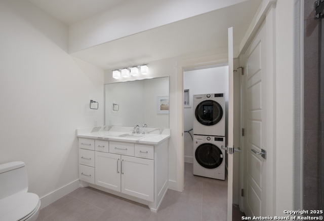
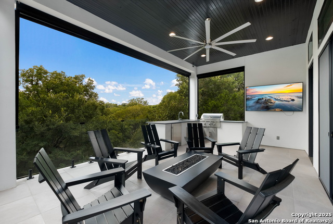
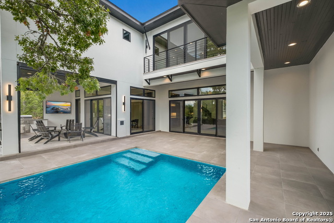
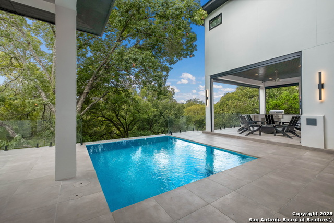
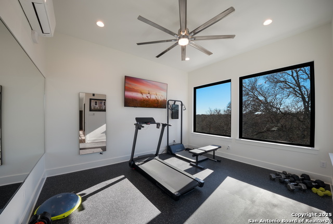
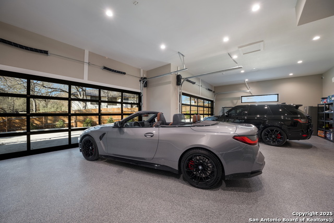
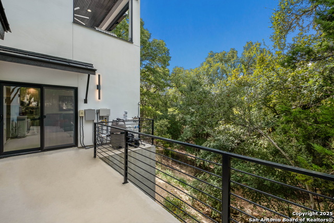
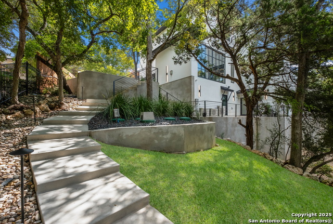
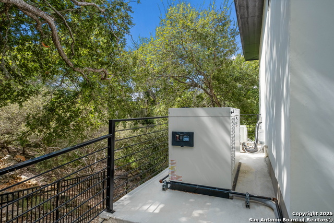
- MLS#: 1852484 ( Single Residential )
- Street Address: 1341 Palmetto Pt
- Viewed: 92
- Price: $2,474,990
- Price sqft: $384
- Waterfront: No
- Year Built: 2023
- Bldg sqft: 6444
- Bedrooms: 6
- Total Baths: 7
- Full Baths: 6
- 1/2 Baths: 1
- Garage / Parking Spaces: 4
- Days On Market: 73
- Acreage: 1.44 acres
- Additional Information
- County: COMAL
- City: Spring Branch
- Zipcode: 78070
- Subdivision: The Crossing At Spring Creek
- District: Comal
- Elementary School: Bill Brown
- Middle School: Spring Branch
- High School: Smithson Valley
- Provided by: KenCom Real Estate Serv LLC
- Contact: Jorge Araujo
- (210) 872-6445

- DMCA Notice
-
DescriptionA stunning estate home by Haven Builders, situated on a large, beautifully landscaped cul de sac lot full of mature trees. The entire property is enclosed by a 5 foot iron fence with an automated security gate. Custom features include stunning views, a wide circular driveway, ample soffit lighting, a 360 deg security camera package, whole home water cooled 60 kw generator with ATS, elevated courtyard enclosed by glass panel railing, infinity in slab pool, a spacious covered porch with tongue and grooved black cedar ceilings, outdoor kitchen, remote controlled firepit and sunshades, a fully equipped walkout custom guest suite, and much more. Interior features boast 8 foot tall "Riverside" doors and cased openings throughout, 12' 30' tall ceilings, open plan kitchen with oversized stainless steel appliances, wide pine themed wood floors, a modern full faced stacked chimney with a linear direct vent FP, iron staircase and railings, open loft catwalks, dual level panoramic sliding doors, a tower level exercise room, and many others. This home and lot are a special find!
Features
Possible Terms
- Conventional
- Cash
Accessibility
- Int Door Opening 32"+
- Ext Door Opening 36"+
- 36 inch or more wide halls
- Doors-Swing-In
- Doors w/Lever Handles
- Flashing Doorbell
- Low Bathroom Mirrors
- Level Drive
- First Floor Bath
- Full Bath/Bed on 1st Flr
- Stall Shower
Air Conditioning
- Three+ Central
- Heat Pump
- Zoned
Builder Name
- HAVEN BUILDERS
Construction
- Pre-Owned
Contract
- Exclusive Right To Sell
Days On Market
- 36
Currently Being Leased
- No
Dom
- 36
Elementary School
- Bill Brown
Energy Efficiency
- Tankless Water Heater
- 16+ SEER AC
- Programmable Thermostat
- Double Pane Windows
- Variable Speed HVAC
- Low E Windows
- Foam Insulation
- Ceiling Fans
Exterior Features
- 4 Sides Masonry
- Stucco
Fireplace
- Two
- Family Room
- Heatilator
- Stone/Rock/Brick
- Glass/Enclosed Screen
- Other
Floor
- Carpeting
- Ceramic Tile
- Wood
Foundation
- Slab
Garage Parking
- Four or More Car Garage
Green Features
- EF Irrigation Control
- Mechanical Fresh Air
- Enhanced Air Filtration
Heating
- Central
- Heat Pump
- Zoned
- 3+ Units
Heating Fuel
- Electric
High School
- Smithson Valley
Home Owners Association Fee
- 450
Home Owners Association Frequency
- Annually
Home Owners Association Mandatory
- Mandatory
Home Owners Association Name
- THE NEIGHBORHOOD COMPANY
Inclusions
- Ceiling Fans
- Chandelier
- Washer Connection
- Dryer Connection
- Washer
- Dryer
- Stacked Washer/Dryer
- Built-In Oven
- Self-Cleaning Oven
- Microwave Oven
- Stove/Range
- Gas Cooking
- Gas Grill
- Refrigerator
- Disposal
- Dishwasher
- Ice Maker Connection
- Water Softener (Leased)
- Smoke Alarm
- Security System (Owned)
- Electric Water Heater
- Garage Door Opener
- Solid Counter Tops
- Double Ovens
- Custom Cabinets
- Carbon Monoxide Detector
- Propane Water Heater
- 2+ Water Heater Units
- Private Garbage Service
Instdir
- 281 N
- L on spring branch rd
- R on rittimann
- L on palmetto pt. Cul-de-sac left.
Interior Features
- Three Living Area
- Separate Dining Room
- Eat-In Kitchen
- Island Kitchen
- Walk-In Pantry
- Study/Library
- Media Room
- Loft
- Utility Room Inside
- Secondary Bedroom Down
- High Ceilings
- Open Floor Plan
- Pull Down Storage
- Cable TV Available
- High Speed Internet
- Laundry Main Level
- Laundry Room
- Telephone
- Walk in Closets
- Attic - Access only
- Attic - Partially Floored
- Attic - Pull Down Stairs
- Attic - Storage Only
Kitchen Length
- 18
Legal Desc Lot
- 150
Legal Description
- CROSSING AT SPRING CREEK (THE) 2
- LOT 150
Lot Description
- Cul-de-Sac/Dead End
- On Greenbelt
- 1 - 2 Acres
- Partially Wooded
- Mature Trees (ext feat)
- Secluded
- Sloping
- Level
- Xeriscaped
- Creek
Lot Improvements
- Street Paved
Middle School
- Spring Branch
Multiple HOA
- No
Neighborhood Amenities
- Controlled Access
- Pool
- Park/Playground
- Jogging Trails
- Sports Court
- BBQ/Grill
- Volleyball Court
Num Of Stories
- 3+
Occupancy
- Owner
Owner Lrealreb
- Yes
Ph To Show
- 2102222227
Possession
- Closing/Funding
- Negotiable
Property Type
- Single Residential
Recent Rehab
- No
Roof
- Metal
School District
- Comal
Source Sqft
- Bldr Plans
Style
- 3 or More
- Contemporary
Total Tax
- 19370.1
Utility Supplier Elec
- PEC
Utility Supplier Gas
- SUBURBAN
Utility Supplier Grbge
- PRIVATE
Utility Supplier Other
- GVTC
Utility Supplier Sewer
- ON SITE SEPT
Utility Supplier Water
- TWC
Views
- 92
Water/Sewer
- Water System
- Aerobic Septic
Window Coverings
- All Remain
Year Built
- 2023
Property Location and Similar Properties