
- Ron Tate, Broker,CRB,CRS,GRI,REALTOR ®,SFR
- By Referral Realty
- Mobile: 210.861.5730
- Office: 210.479.3948
- Fax: 210.479.3949
- rontate@taterealtypro.com
Property Photos
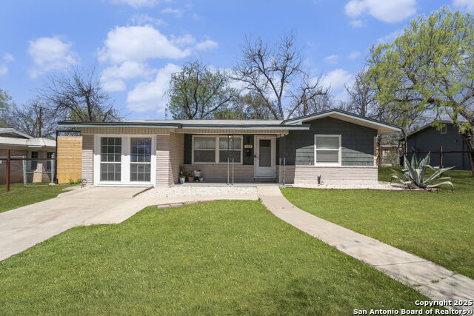

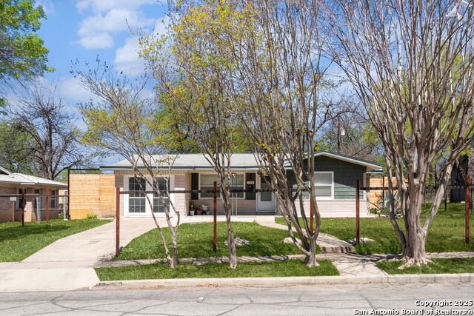
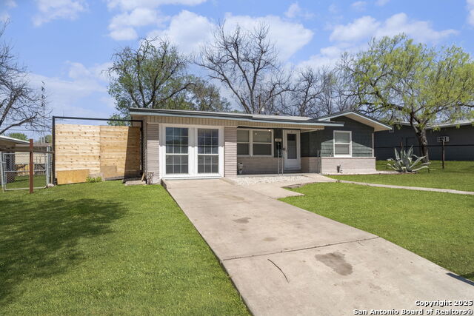
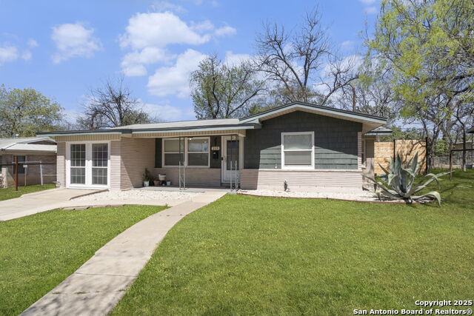
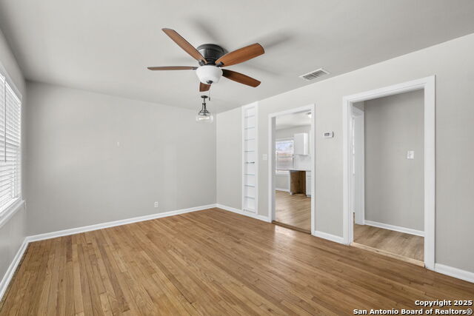
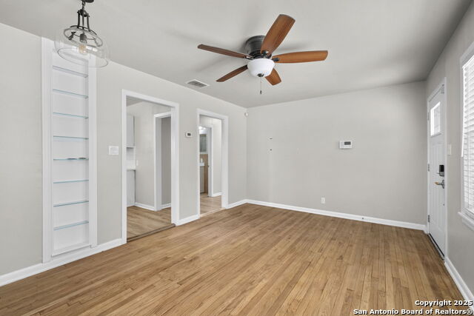
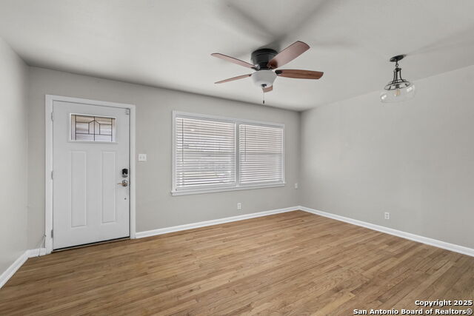
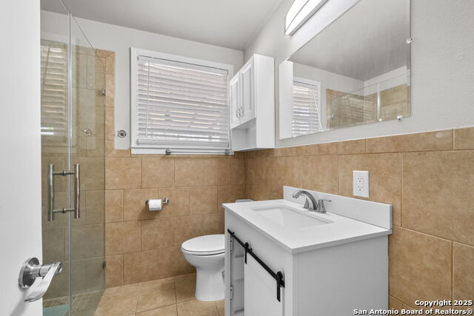
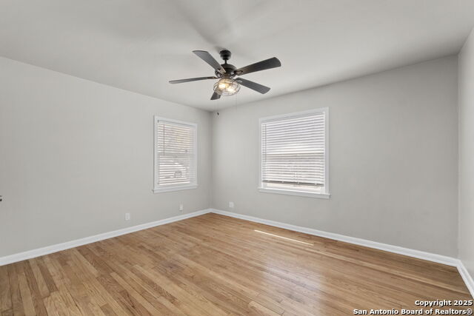
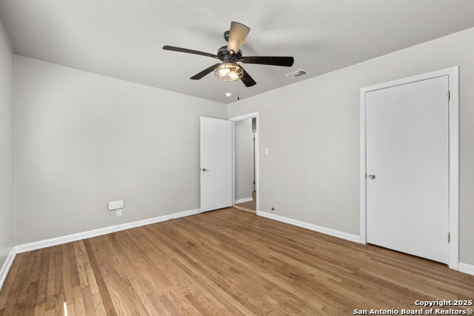
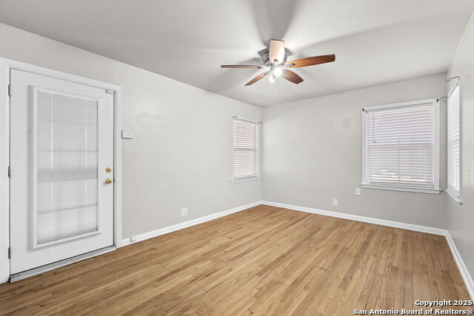
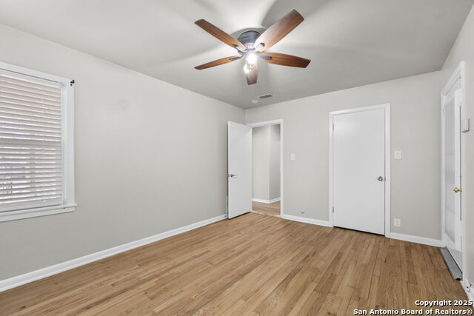
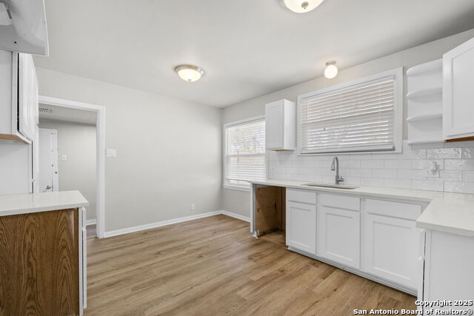
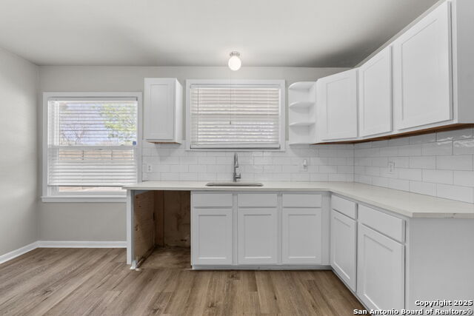
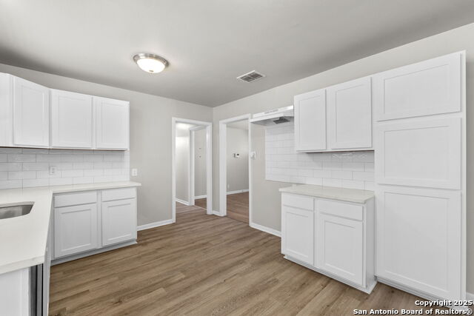
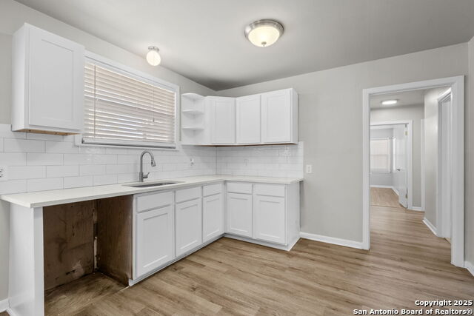
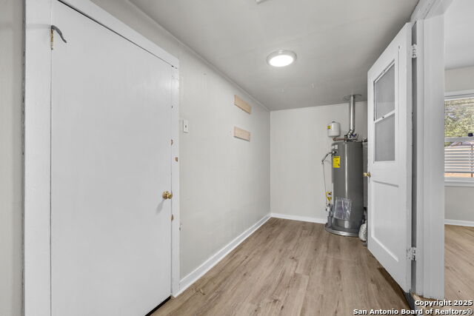
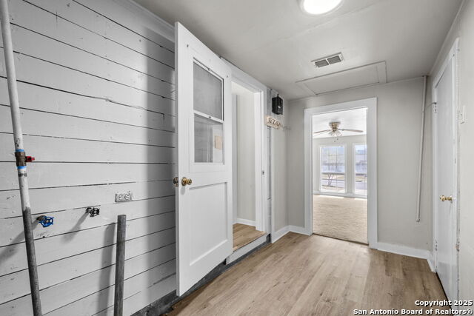
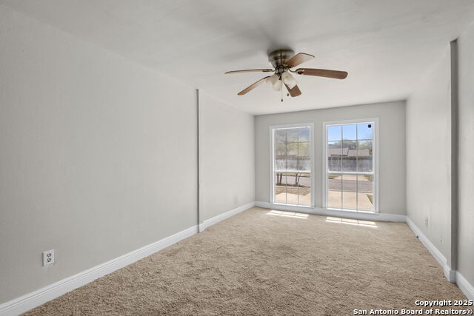
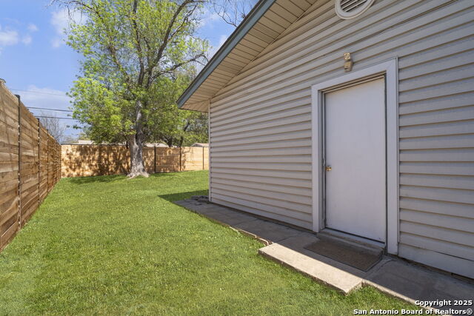
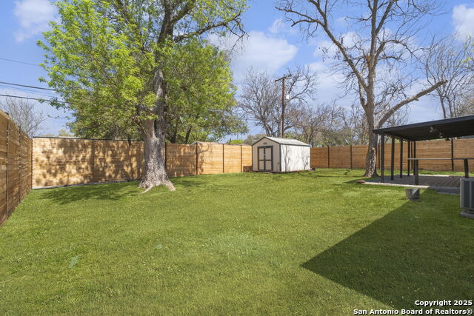
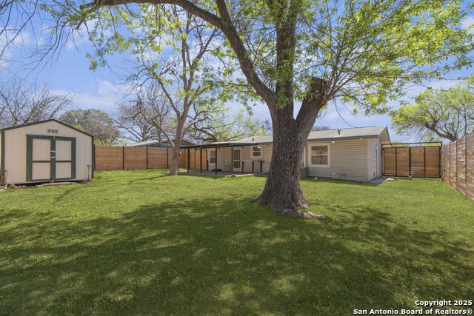
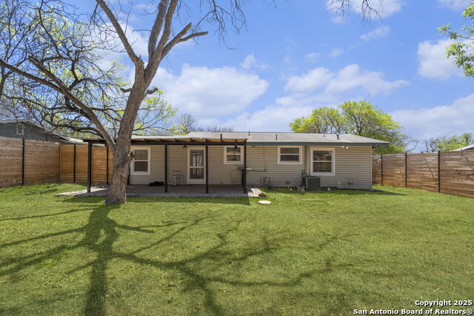
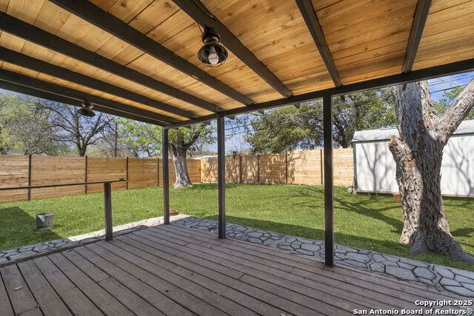
- MLS#: 1852449 ( Single Residential )
- Street Address: 119 Tabard Dr
- Viewed: 20
- Price: $225,000
- Price sqft: $190
- Waterfront: No
- Year Built: 1952
- Bldg sqft: 1182
- Bedrooms: 3
- Total Baths: 1
- Full Baths: 1
- Garage / Parking Spaces: 1
- Days On Market: 75
- Additional Information
- County: BEXAR
- City: San Antonio
- Zipcode: 78213
- Subdivision: Dellview
- District: San Antonio I.S.D.
- Elementary School: Arnold
- Middle School: Whittier
- High School: Jefferson
- Provided by: Exquisite Properties, LLC
- Contact: Daisy Cardenas
- (210) 831-8577

- DMCA Notice
-
DescriptionThis beautifully renovated 3 bedroom, 1 bath home perfectly blends modern upgrades with timeless charm. Featuring elegant granite countertops, fresh paint, restored original hardwood floors, and a fully remodeled bathroom with stylish finishes, this home is move in ready. The converted garage adds valuable extra living space, while the expansive backyard offers a large shed, an 8 ft privacy fence, and a covered patio ideal for outdoor entertaining! Located in the highly sought after Dellview neighborhood, this home provides easy access to Loop 410, IH 10, and 281, putting shopping, dining, and entertainment just minutes away. With nearby parks, schools, and local favorites, this is a must see! Schedule your showing today!
Features
Possible Terms
- Conventional
- FHA
- VA
- Cash
Accessibility
- Doors-Swing-In
- No Carpet
- No Stairs
- First Floor Bath
- Full Bath/Bed on 1st Flr
- First Floor Bedroom
- Stall Shower
Air Conditioning
- One Central
Apprx Age
- 73
Block
- 19
Builder Name
- UNKNOWN
Construction
- Pre-Owned
Contract
- Exclusive Right To Sell
Days On Market
- 48
Currently Being Leased
- No
Dom
- 36
Elementary School
- Arnold
Energy Efficiency
- Programmable Thermostat
- Storm Doors
- Ceiling Fans
Exterior Features
- Brick
- Siding
Fireplace
- Not Applicable
Floor
- Wood
- Vinyl
Foundation
- Slab
Garage Parking
- None/Not Applicable
Heating
- Central
Heating Fuel
- Natural Gas
High School
- Jefferson
Home Owners Association Mandatory
- None
Inclusions
- Ceiling Fans
- Washer Connection
- Dryer Connection
- Stove/Range
- Gas Cooking
Instdir
- Take I-410 W and Vance Jackson Rd to Latch Dr. Continue on Latch Dr. Drive to Tabard Dr.
Interior Features
- One Living Area
- Liv/Din Combo
- Eat-In Kitchen
- Utility Room Inside
- Secondary Bedroom Down
- 1st Floor Lvl/No Steps
- Converted Garage
- Cable TV Available
- High Speed Internet
- All Bedrooms Downstairs
- Laundry Main Level
- Laundry Room
Kitchen Length
- 14
Legal Desc Lot
- 22
Legal Description
- NCB 10212 BLK 19 LOT 22
Lot Improvements
- Street Paved
- Curbs
- Sidewalks
- Asphalt
- City Street
Middle School
- Whittier
Miscellaneous
- Virtual Tour
- Investor Potential
Neighborhood Amenities
- None
Occupancy
- Owner
Other Structures
- Shed(s)
Owner Lrealreb
- No
Ph To Show
- 210-222-2227
Possession
- Closing/Funding
Property Type
- Single Residential
Recent Rehab
- Yes
Roof
- Composition
School District
- San Antonio I.S.D.
Source Sqft
- Appraiser
Style
- One Story
Total Tax
- 4528
Utility Supplier Elec
- CPS
Utility Supplier Gas
- CPS
Utility Supplier Sewer
- SAWS
Utility Supplier Water
- SAWS
Views
- 20
Virtual Tour Url
- https://www.zillow.com/view-imx/e1dee60c-7d40-4793-9332-6c07e03b275d/?utm_source=captureapp
Water/Sewer
- City
Window Coverings
- Some Remain
Year Built
- 1952
Property Location and Similar Properties