
- Ron Tate, Broker,CRB,CRS,GRI,REALTOR ®,SFR
- By Referral Realty
- Mobile: 210.861.5730
- Office: 210.479.3948
- Fax: 210.479.3949
- rontate@taterealtypro.com
Property Photos
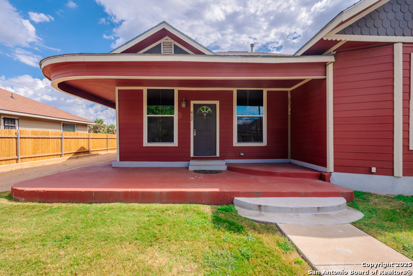

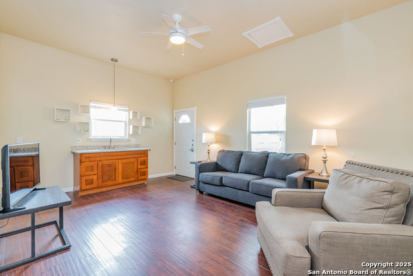
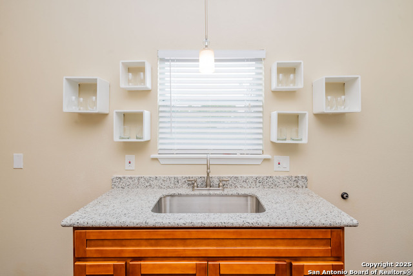
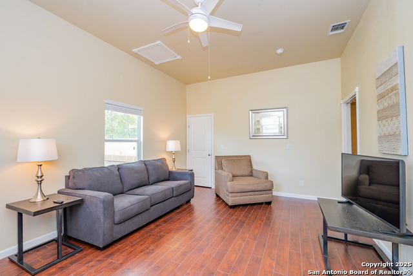
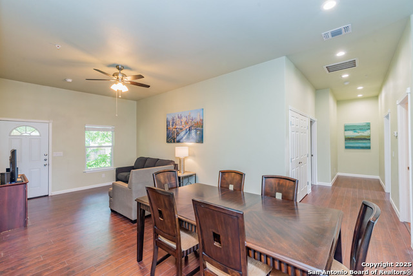
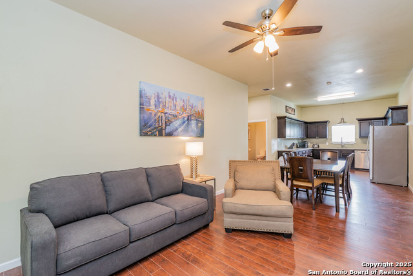
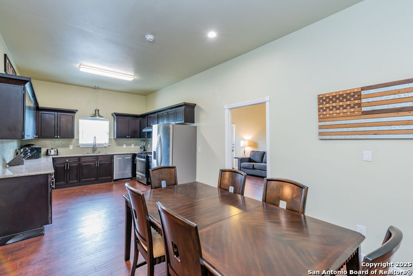
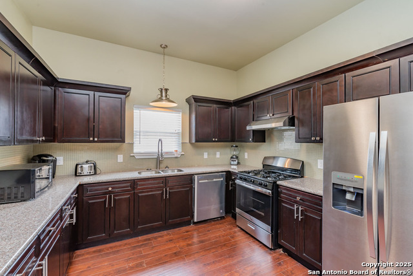
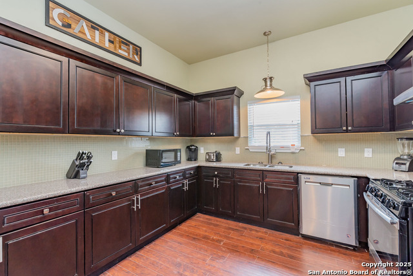
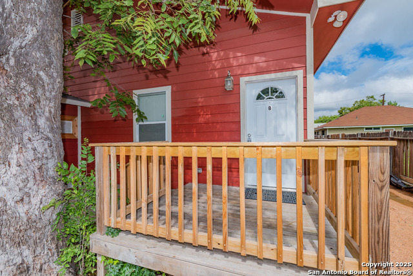
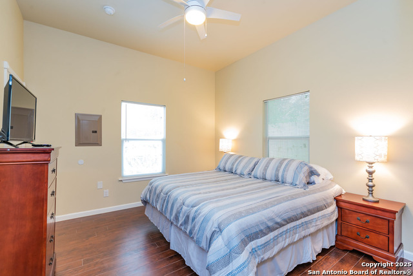
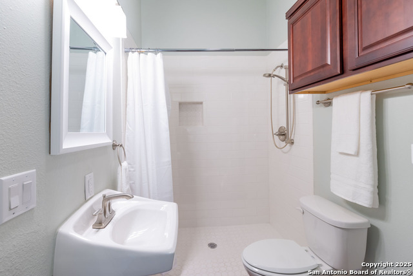
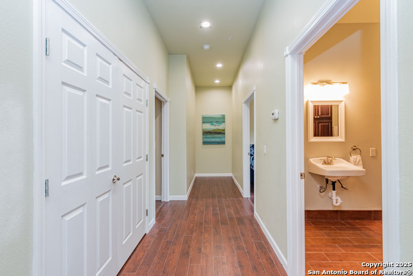
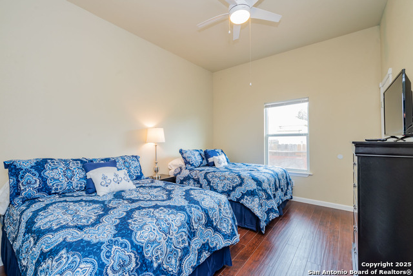
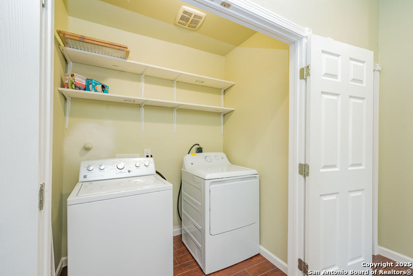
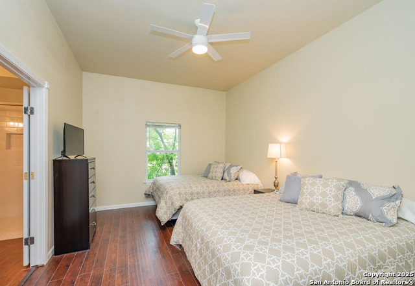
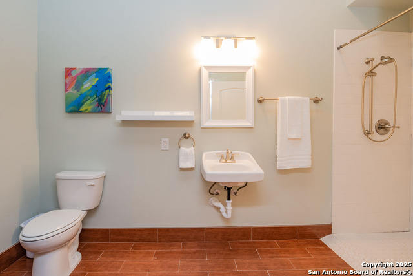
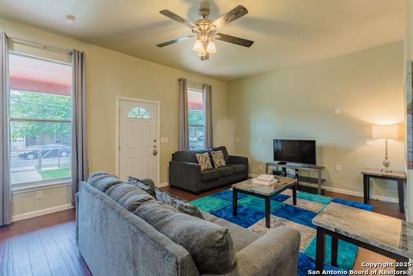
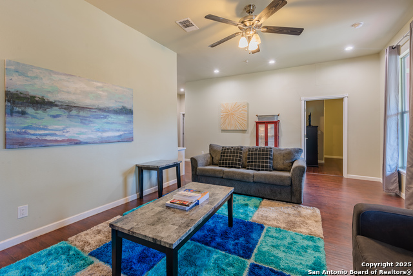
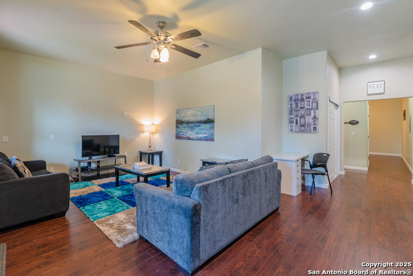
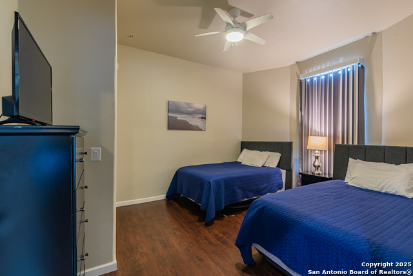
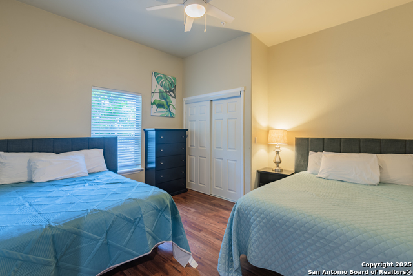
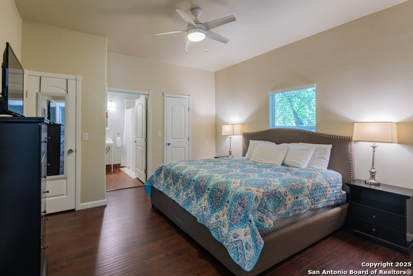
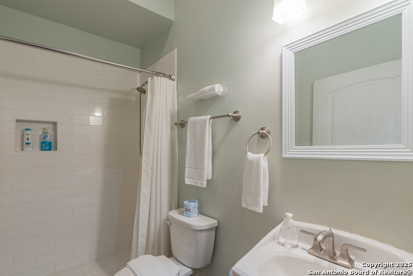
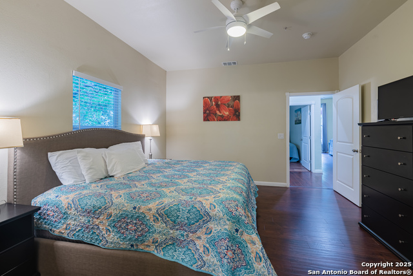
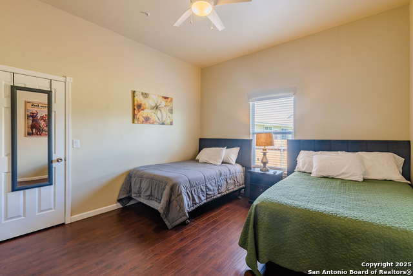
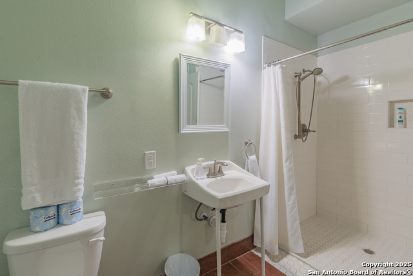
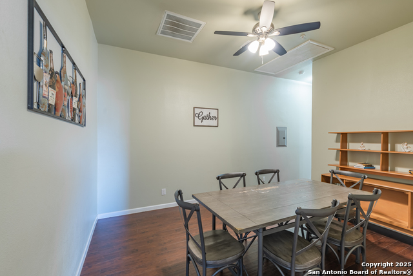
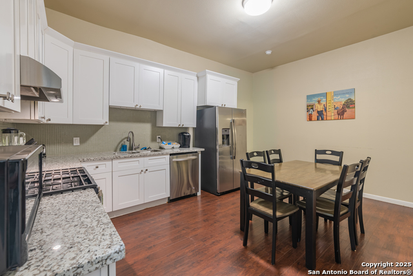
- MLS#: 1852448 ( Single Residential )
- Street Address: 412 Warren
- Viewed: 167
- Price: $599,000
- Price sqft: $168
- Waterfront: No
- Year Built: 1906
- Bldg sqft: 3560
- Bedrooms: 7
- Total Baths: 6
- Full Baths: 6
- Garage / Parking Spaces: 1
- Days On Market: 119
- Additional Information
- County: BEXAR
- City: San Antonio
- Zipcode: 78212
- Subdivision: Five Points
- District: San Antonio I.S.D.
- Elementary School: Saisd
- Middle School: Saisd
- High School: Fox Tech
- Provided by: Keller Williams Legacy
- Contact: Dina Juarez
- (210) 884-1300

- DMCA Notice
-
DescriptionUrban living inside 410. Five Points neighborhood, just outside of downtown. Features 7 bedrooms and 6 bathrooms.. 2 living rooms and bonus spaces along with 2 kitchens. This is perfect for multi generations or to live in one space and rent out the other. Open and comfortable layout with modern finishes. High ceilings, wood and tile floors. Off street Parking is private and secure. Will accomodate 6 cars. This is a prime location close to downtown, The Pearl, and San Pedro Park. Provides easy access to highways, shopping, dining and entertainment.
Features
Possible Terms
- Conventional
- FHA
- Cash
- Investors OK
Accessibility
- Int Door Opening 32"+
- 36 inch or more wide halls
- Doors-Pocket
- Doors-Swing-In
- Doors w/Lever Handles
- No Carpet
- Near Bus Line
- No Stairs
- First Floor Bath
- Full Bath/Bed on 1st Flr
- First Floor Bedroom
- Stall Shower
Air Conditioning
- Three+ Central
Apprx Age
- 119
Builder Name
- PRIVATE CONTRACTOR
Construction
- Pre-Owned
Contract
- Exclusive Right To Sell
Days On Market
- 106
Currently Being Leased
- Yes
Dom
- 106
Elementary School
- Saisd
Exterior Features
- Wood
- Siding
Fireplace
- Not Applicable
Floor
- Ceramic Tile
- Laminate
Garage Parking
- None/Not Applicable
Heating
- Central
Heating Fuel
- Natural Gas
High School
- Fox Tech
Home Owners Association Mandatory
- None
Inclusions
- Ceiling Fans
- Chandelier
- Washer Connection
- Dryer Connection
- Stove/Range
- Gas Cooking
- Disposal
- Dishwasher
- Wet Bar
- Gas Water Heater
- Solid Counter Tops
- 2+ Water Heater Units
- City Garbage service
Instdir
- Located between San Pedro and N. Flores
Interior Features
- Three Living Area
- Liv/Din Combo
- Separate Dining Room
- Eat-In Kitchen
- Two Eating Areas
- Study/Library
- Media Room
- Utility Room Inside
- 1st Floor Lvl/No Steps
- High Ceilings
- Open Floor Plan
- Maid's Quarters
- Cable TV Available
- High Speed Internet
- All Bedrooms Downstairs
- Laundry in Closet
- Laundry Main Level
- Laundry Room
- Walk in Closets
Kitchen Length
- 15
Legal Description
- Ncb 760 Blk 8 Lot 4
Middle School
- Saisd
Neighborhood Amenities
- Park/Playground
- Jogging Trails
Occupancy
- Tenant
Owner Lrealreb
- Yes
Ph To Show
- 2108841300
Possession
- Closing/Funding
- Current Lease Agreement
- Negotiable
Property Type
- Single Residential
Roof
- Composition
School District
- San Antonio I.S.D.
Source Sqft
- Appsl Dist
Style
- One Story
Total Tax
- 18179
Utility Supplier Elec
- CPS Energy
Utility Supplier Gas
- SAWS
Views
- 167
Water/Sewer
- City
Window Coverings
- All Remain
Year Built
- 1906
Property Location and Similar Properties