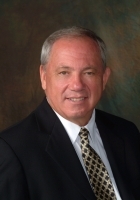
- Ron Tate, Broker,CRB,CRS,GRI,REALTOR ®,SFR
- By Referral Realty
- Mobile: 210.861.5730
- Office: 210.479.3948
- Fax: 210.479.3949
- rontate@taterealtypro.com
Property Photos
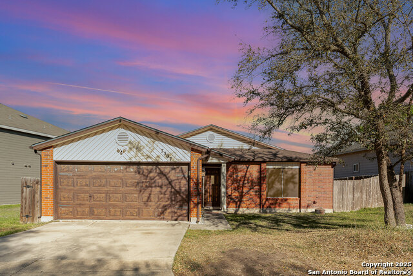

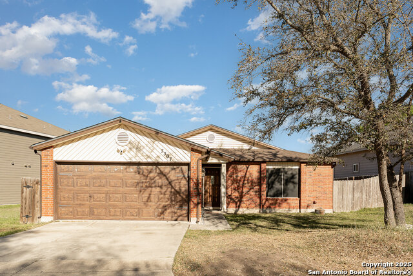
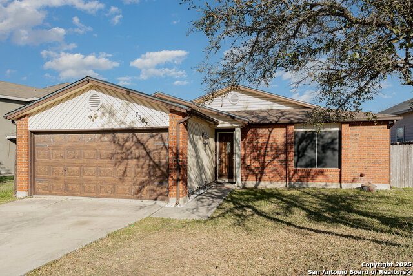
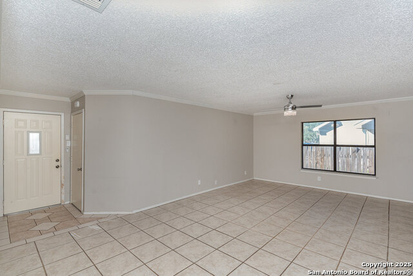
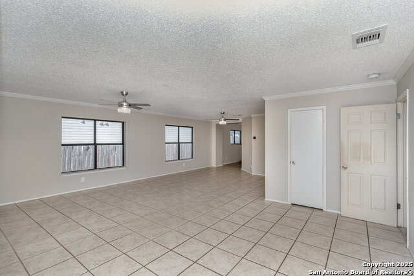
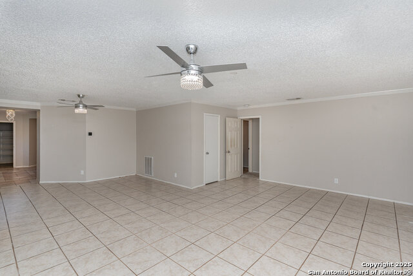
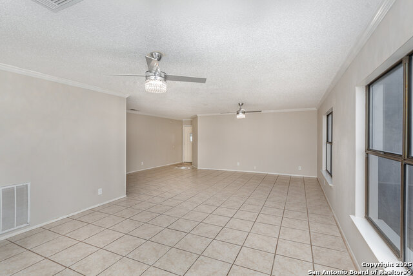
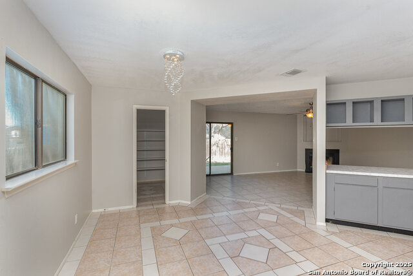
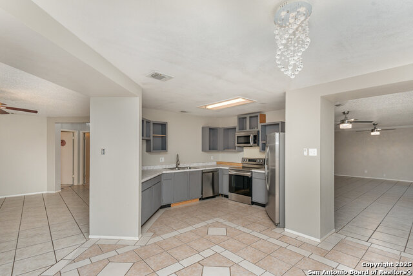
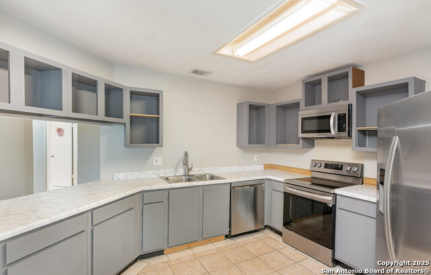
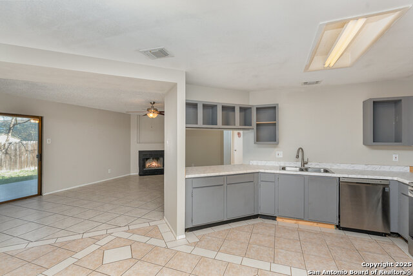
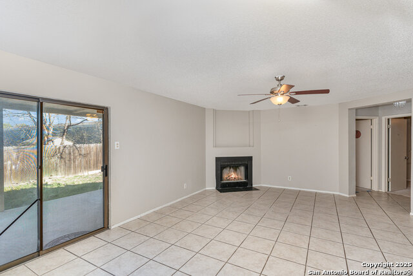
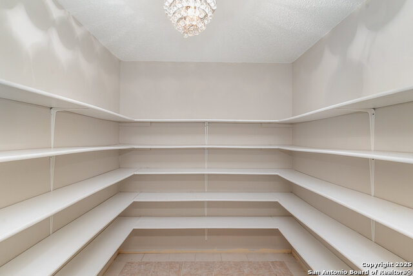
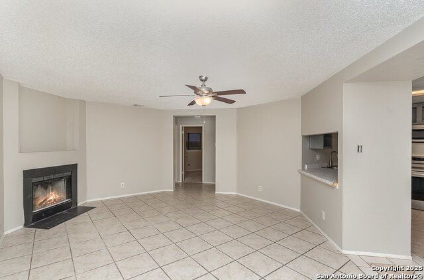
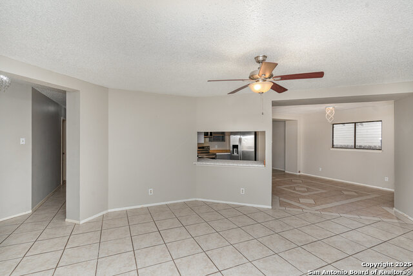
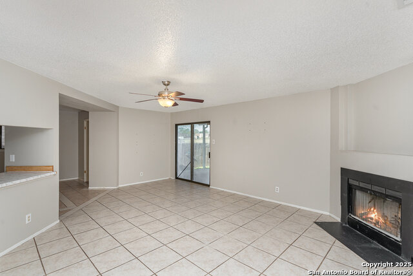
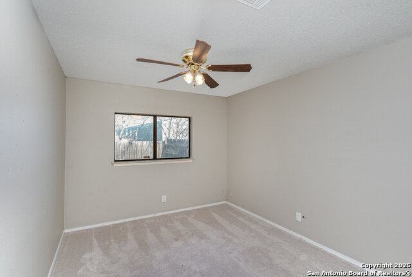
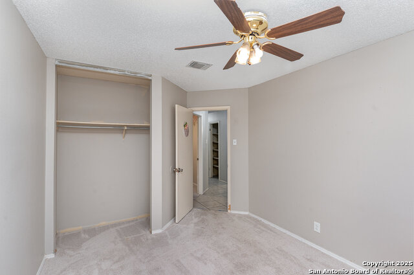
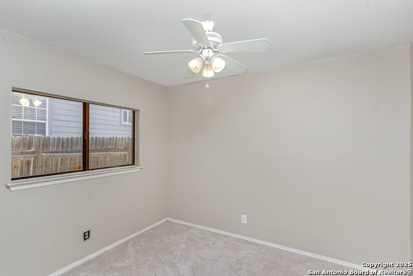
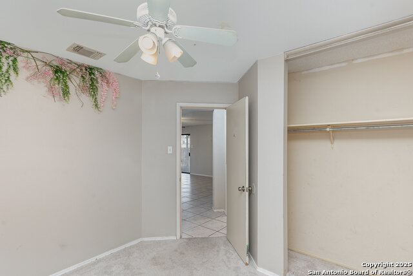
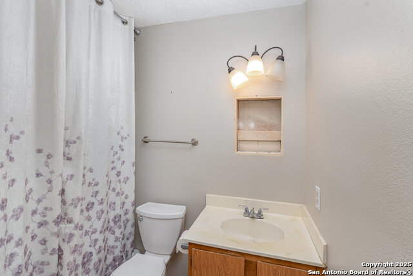
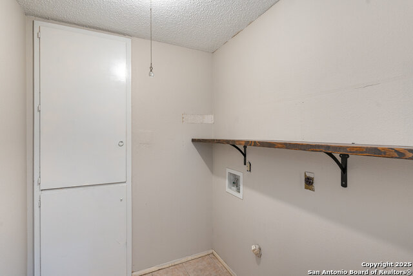
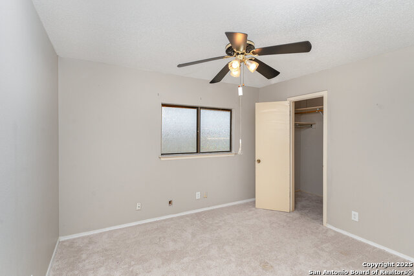
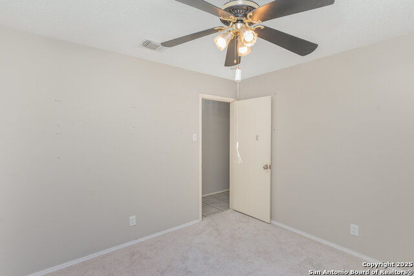
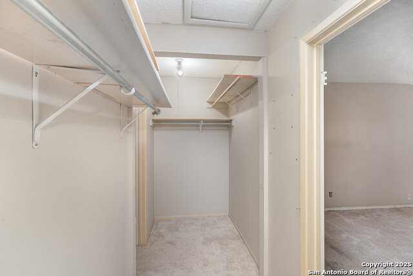
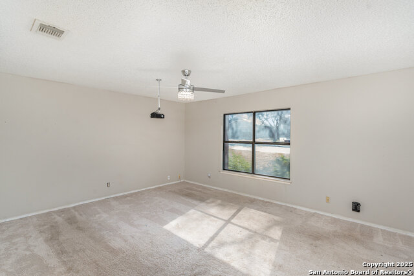
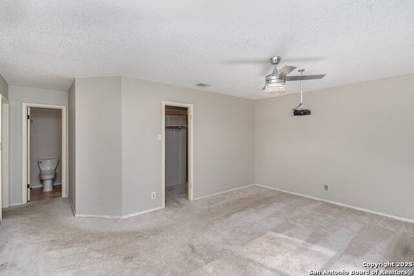
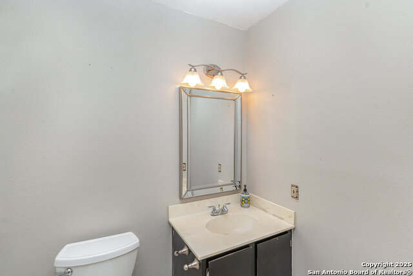
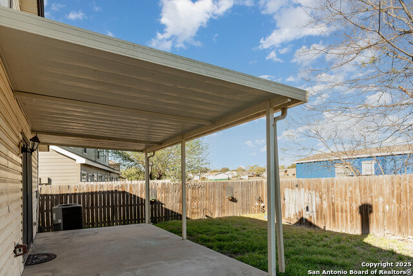
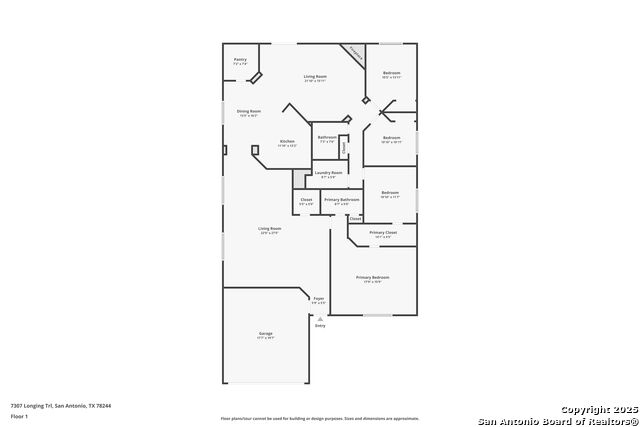
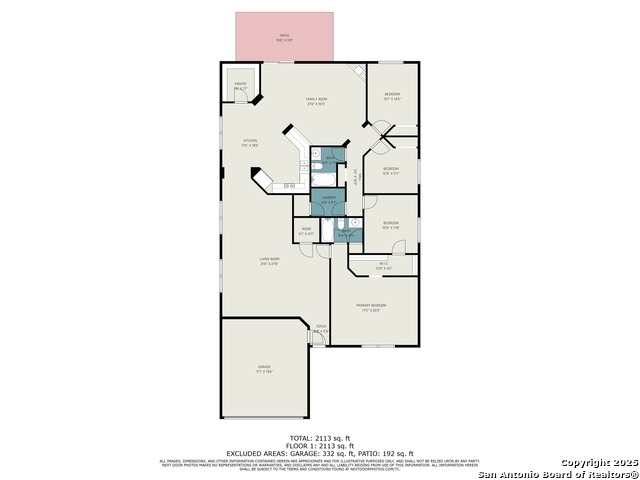
- MLS#: 1852436 ( Single Residential )
- Street Address: 7307 Longing Trl
- Viewed: 38
- Price: $235,000
- Price sqft: $106
- Waterfront: No
- Year Built: 1988
- Bldg sqft: 2208
- Bedrooms: 4
- Total Baths: 2
- Full Baths: 2
- Garage / Parking Spaces: 2
- Days On Market: 123
- Additional Information
- County: BEXAR
- City: San Antonio
- Zipcode: 78244
- Subdivision: Ventura
- District: Judson
- Elementary School: Call District
- Middle School: Call District
- High School: Call District
- Provided by: Orchard Brokerage
- Contact: Joslynn Duncan
- (210) 996-5600

- DMCA Notice
-
DescriptionWelcome to your new home in the charming Ventura Spring Meadows community! This beautifully maintained 4 bedroom, 2 bathroom residence offers both comfort and convenience. Step inside to find stylish tile floors, elegant fixtures, and ceiling fans throughout. The spacious primary suite features a relaxing tub and shower combo, perfect for unwinding. The open concept kitchen boasts a large walk in pantry, offering ample storage space. A separate laundry room adds to the home's functionality. The 2 car garage provides plenty of parking and storage, while the new roof (2023) ensures peace of mind for years to come. Nestled in an established neighborhood, this home is just a short stroll from the elementary school. Don't miss out on this exceptional home. Thank you for showing!
Features
Possible Terms
- Conventional
- FHA
- VA
- Cash
Air Conditioning
- One Central
Apprx Age
- 37
Block
- 17
Builder Name
- Unknown
Construction
- Pre-Owned
Contract
- Exclusive Right To Sell
Days On Market
- 116
Dom
- 116
Elementary School
- Call District
Exterior Features
- Brick
- 1 Side Masonry
Fireplace
- One
Floor
- Carpeting
- Ceramic Tile
Foundation
- Slab
Garage Parking
- Two Car Garage
Heating
- Central
Heating Fuel
- Electric
High School
- Call District
Home Owners Association Fee
- 270.11
Home Owners Association Frequency
- Annually
Home Owners Association Mandatory
- Mandatory
Home Owners Association Name
- VENTURA MAINTENANCE ASSOCIATE
Inclusions
- Ceiling Fans
Instdir
- Take 410 N to the Rittiman exit. Turn Right onto Rittiman Rd. Turn Left onto Gibbs Sprawl Rd. Turn Right onto Walzem Rd. Make a Left on Elm Trail Dr. Then make a left on Flower Trail. Make a right on Longing Trail. The home will be on the left hand side
Interior Features
- Two Living Area
- Separate Dining Room
- Eat-In Kitchen
- Walk-In Pantry
- Utility Room Inside
- 1st Floor Lvl/No Steps
- Open Floor Plan
Kitchen Length
- 12
Legal Description
- Cb 5080C Blk 17 Lot 2 Ventura Subd Ut-8
Middle School
- Call District
Multiple HOA
- No
Neighborhood Amenities
- None
Owner Lrealreb
- No
Ph To Show
- 210-222-2227
Possession
- Closing/Funding
Property Type
- Single Residential
Roof
- Composition
School District
- Judson
Source Sqft
- Appsl Dist
Style
- One Story
Total Tax
- 4980.83
Views
- 38
Virtual Tour Url
- https://www.zillow.com/view-imx/f9aa8e89-894d-43ad-97c3-546c8dcf89d6?setAttribution=mls&wl=true&initialViewType=pano&utm_source=dashboard
Water/Sewer
- Water System
- Sewer System
Window Coverings
- All Remain
Year Built
- 1988
Property Location and Similar Properties