
- Ron Tate, Broker,CRB,CRS,GRI,REALTOR ®,SFR
- By Referral Realty
- Mobile: 210.861.5730
- Office: 210.479.3948
- Fax: 210.479.3949
- rontate@taterealtypro.com
Property Photos
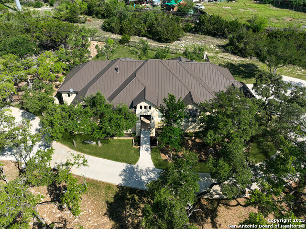

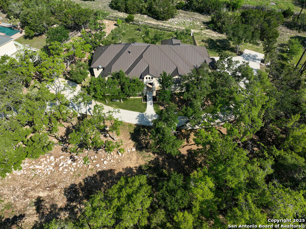
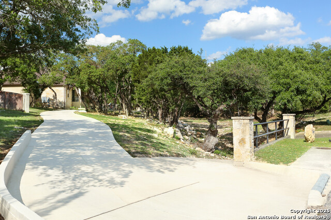
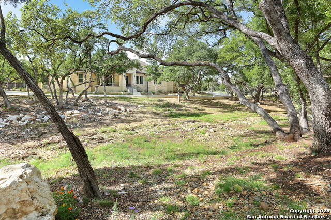
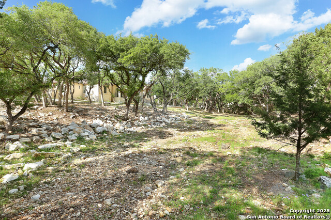

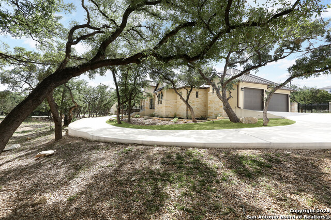

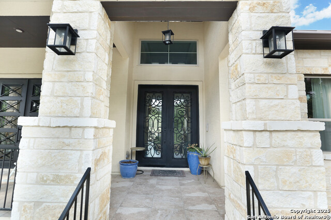
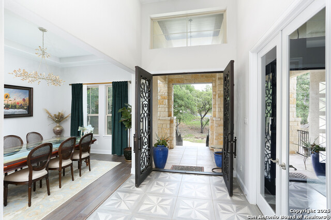
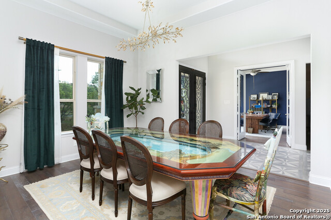
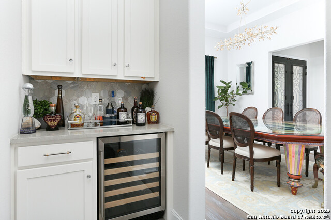
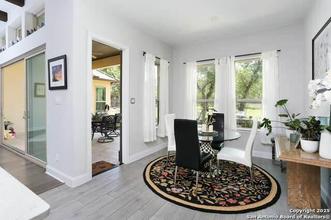
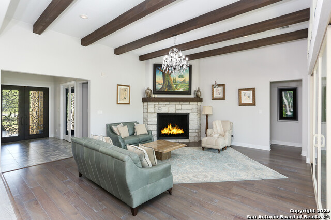
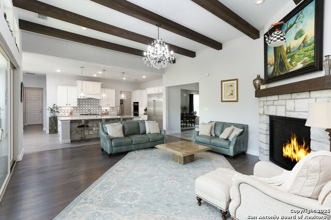
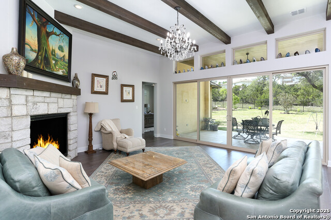
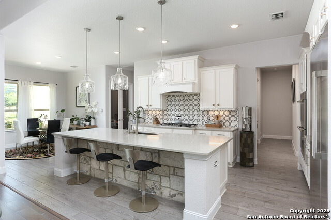
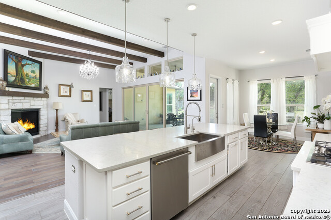

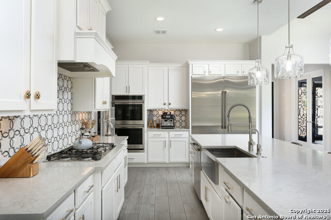
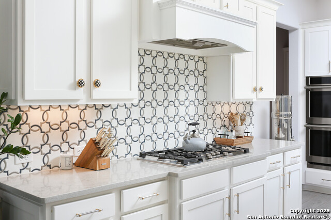
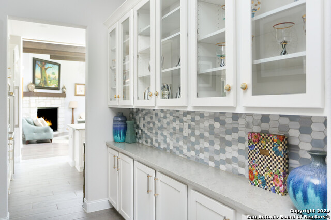
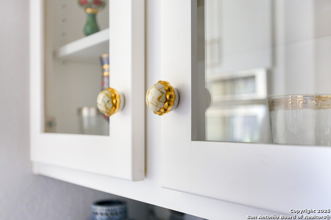
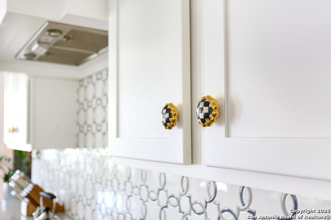
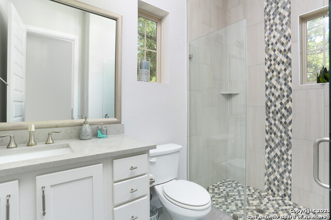
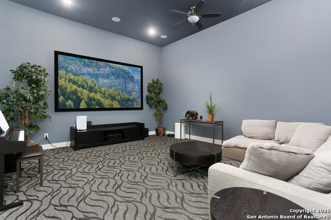
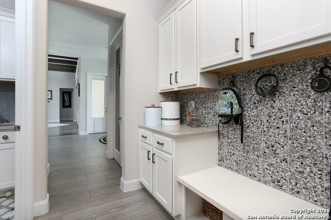
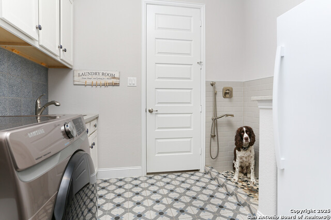
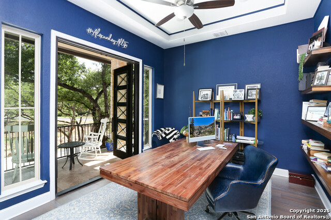
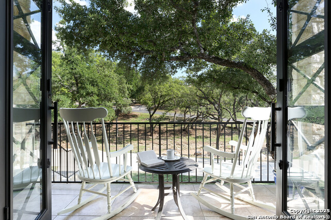
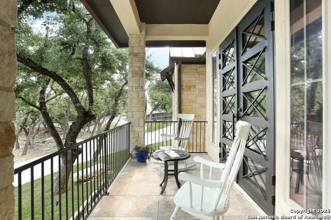
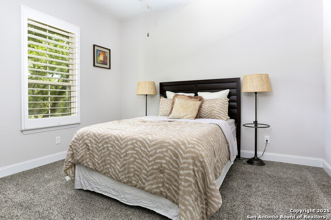
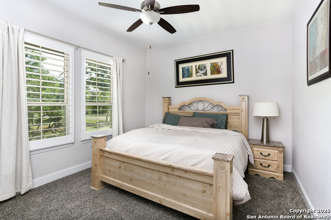
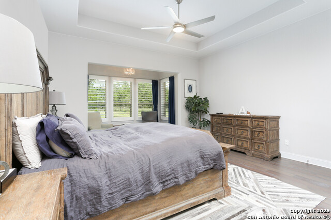
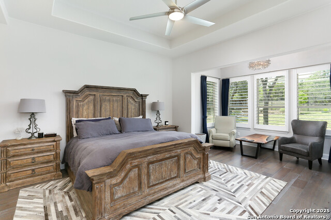
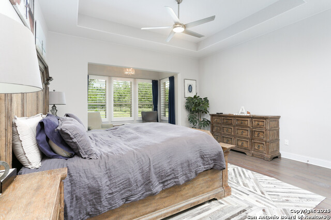
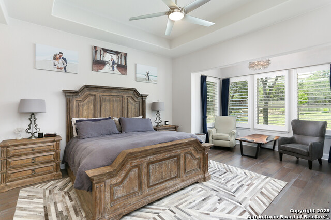
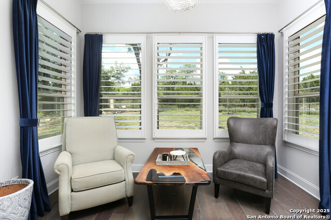
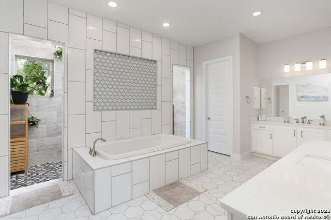
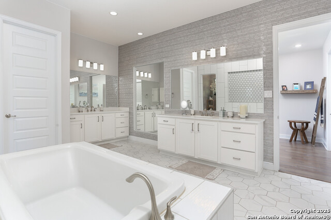
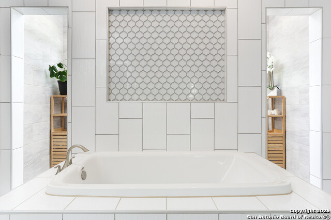
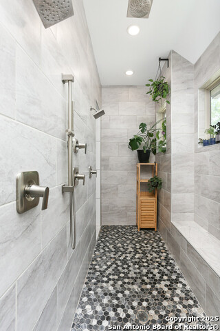
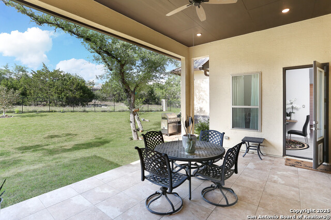
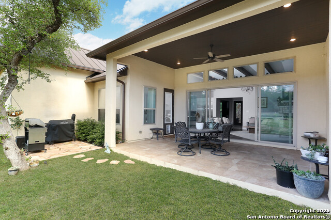
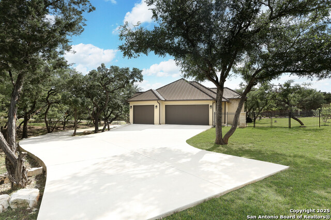
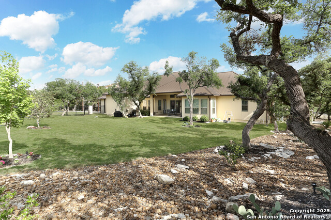
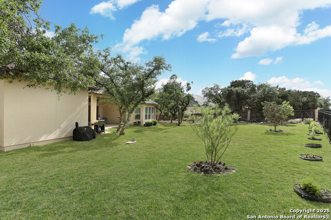
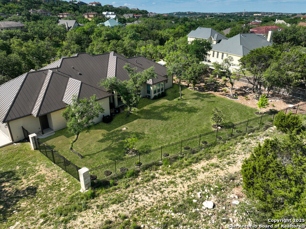
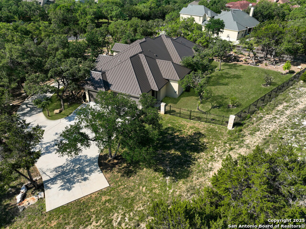
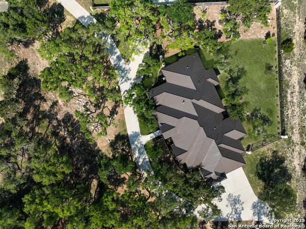
- MLS#: 1852427 ( Single Residential )
- Street Address: 2727 Winding View
- Viewed: 189
- Price: $1,149,000
- Price sqft: $313
- Waterfront: No
- Year Built: 2020
- Bldg sqft: 3673
- Bedrooms: 4
- Total Baths: 4
- Full Baths: 3
- 1/2 Baths: 1
- Garage / Parking Spaces: 3
- Days On Market: 159
- Acreage: 1.79 acres
- Additional Information
- County: BEXAR
- City: San Antonio
- Zipcode: 78260
- Subdivision: Summerglen
- Elementary School: Tuscany Heights
- Middle School: Barbara Bush
- High School: Johnson
- Provided by: Real Broker, LLC
- Contact: Edward Garcia
- (210) 776-9441

- DMCA Notice
-
DescriptionMust see property in SummerGlen!!! Private showings only!!
Features
Possible Terms
- Conventional
- FHA
- VA
- 1st Seller Carry
- Wraparound
- Cash
Air Conditioning
- Two Central
Block
- 15
Builder Name
- Belair Homes
Construction
- Pre-Owned
Contract
- Exclusive Right To Sell
Days On Market
- 103
Dom
- 103
Elementary School
- Tuscany Heights
Exterior Features
- Stone/Rock
- Cement Fiber
Fireplace
- Living Room
- Gas
Floor
- Carpeting
- Ceramic Tile
- Wood
Foundation
- Slab
Garage Parking
- Three Car Garage
- Attached
- Rear Entry
Heating
- Central
Heating Fuel
- Natural Gas
High School
- Johnson
Home Owners Association Fee
- 1452
Home Owners Association Frequency
- Annually
Home Owners Association Mandatory
- Mandatory
Home Owners Association Name
- SUMMERGLEN POA
Inclusions
- Ceiling Fans
- Chandelier
- Washer Connection
- Dryer Connection
- Cook Top
- Built-In Oven
- Microwave Oven
- Stove/Range
- Gas Cooking
- Refrigerator
- Disposal
- Dishwasher
- Trash Compactor
- Water Softener (owned)
- Electric Water Heater
- Garage Door Opener
- Solid Counter Tops
- Custom Cabinets
Instdir
- Left on Wilderness Oak
- turn right on Summerglen Way right on Winding View
Interior Features
- Two Living Area
- Liv/Din Combo
- Island Kitchen
- Walk-In Pantry
- Study/Library
- Media Room
- Utility Room Inside
- High Ceilings
- Open Floor Plan
- Cable TV Available
- High Speed Internet
- All Bedrooms Downstairs
- Laundry Main Level
- Laundry Room
Kitchen Length
- 21
Legal Desc Lot
- 36
Legal Description
- CB 4926B BLK 15 LOT 36 SUMMERGLEN UT-4
Middle School
- Barbara Bush
Multiple HOA
- No
Neighborhood Amenities
- Controlled Access
- Tennis
- Park/Playground
- Sports Court
- Guarded Access
Occupancy
- Owner
Owner Lrealreb
- No
Ph To Show
- 217769441
Possession
- Closing/Funding
Property Type
- Single Residential
Recent Rehab
- No
Roof
- Metal
Source Sqft
- Appsl Dist
Style
- One Story
- Contemporary
Total Tax
- 19137.98
Views
- 189
Water/Sewer
- Water System
- Sewer System
Window Coverings
- All Remain
Year Built
- 2020
Property Location and Similar Properties