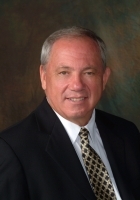
- Ron Tate, Broker,CRB,CRS,GRI,REALTOR ®,SFR
- By Referral Realty
- Mobile: 210.861.5730
- Office: 210.479.3948
- Fax: 210.479.3949
- rontate@taterealtypro.com
Property Photos
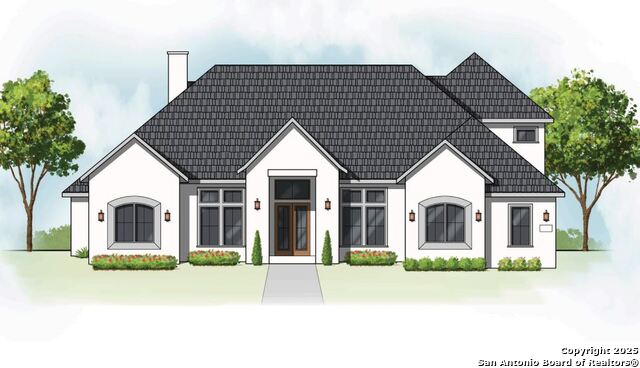

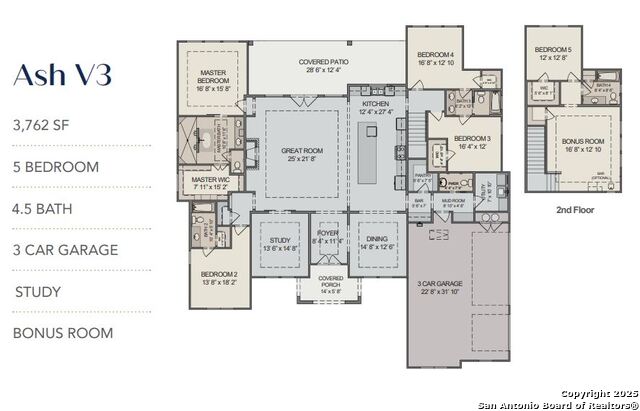
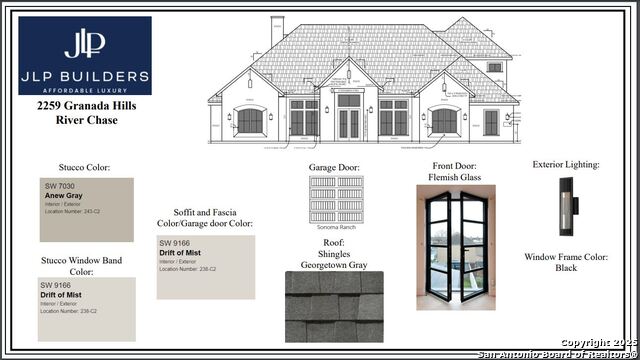
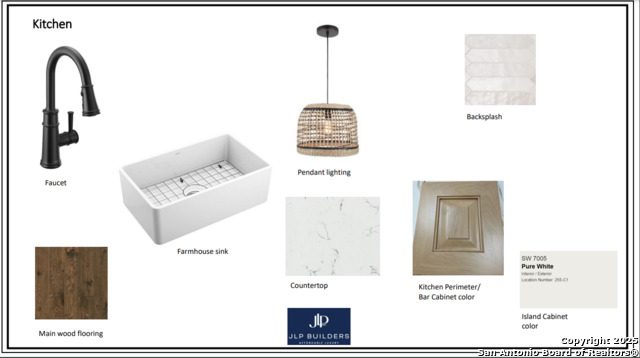
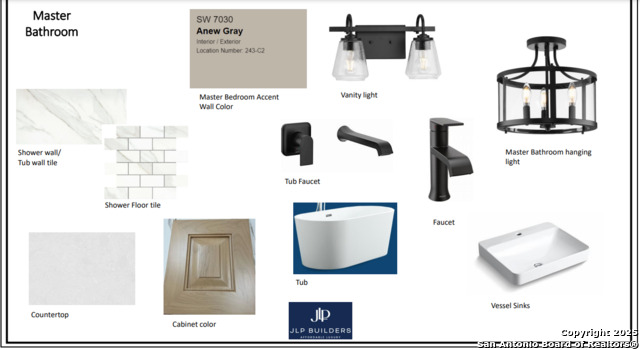
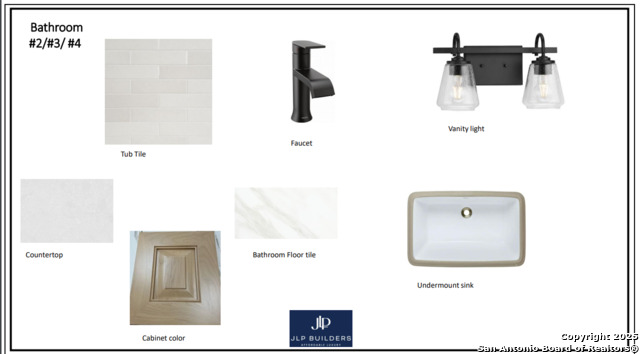
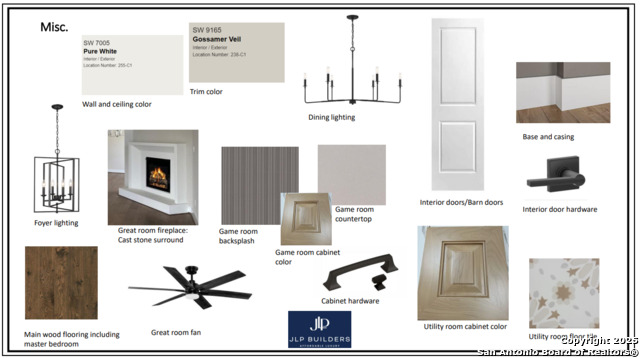
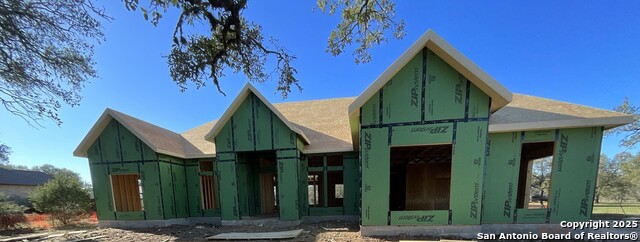
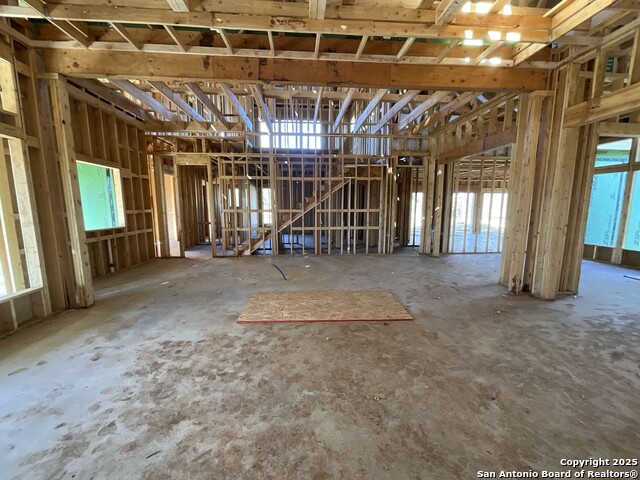
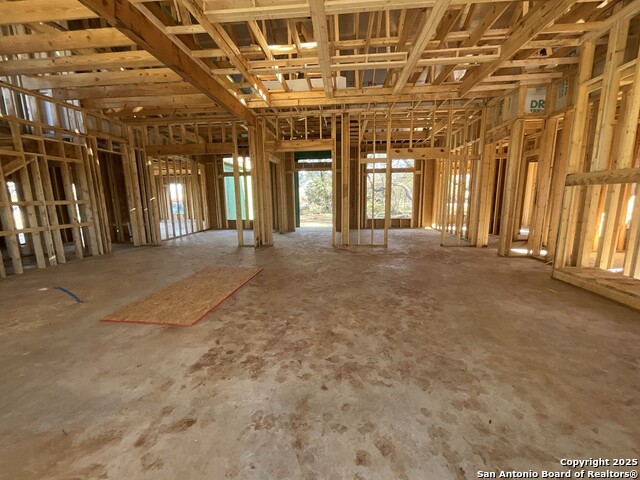
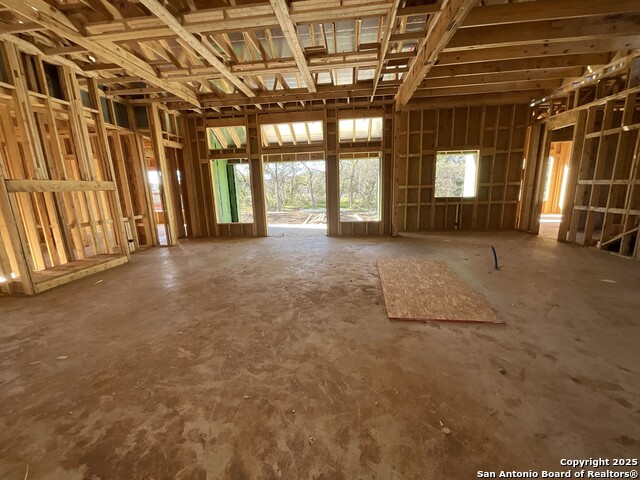
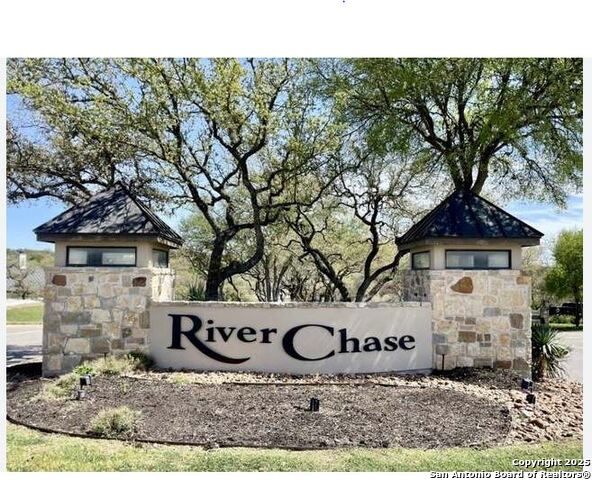

- MLS#: 1852374 ( Single Residential )
- Street Address: 2259 Granada Hills
- Viewed: 87
- Price: $1,124,999
- Price sqft: $299
- Waterfront: No
- Year Built: 2024
- Bldg sqft: 3762
- Bedrooms: 5
- Total Baths: 5
- Full Baths: 4
- 1/2 Baths: 1
- Garage / Parking Spaces: 3
- Days On Market: 75
- Acreage: 1.00 acres
- Additional Information
- County: COMAL
- City: New Braunfels
- Zipcode: 78132
- Subdivision: River Chase
- District: Comal
- Elementary School: Hoffman Lane
- Middle School: Church Hill
- High School: Canyon
- Provided by: Penny B Properties
- Contact: Andrea Pogue
- (210) 439-4613

- DMCA Notice
-
DescriptionWelcome to this beautifully designed 5 bedroom, 4.5 bathroom new construction home offering 3,762 square feet of luxurious living space in the highly sought after River Chase community. This home is situated on a one acre lot, surrounded by beautiful oak trees providing ample privacy. The open concept floor plan boasts a spacious chef's kitchen with high end appliances, a large island, and custom cabinetry that flows seamlessly into the expansive living and dining areas. Perfect for both daily living and entertaining. The master suite is a true retreat, featuring a spa inspired bathroom, a soaking tub, and a large walk in shower. Additional bedrooms offer generous closet space, and each bathroom is thoughtfully designed with modern finishes. A versatile bonus room provides endless possibilities for a second home office, media room, or playroom. This home also includes a 3 car garage for ample storage and parking, along with a covered patio ideal for outdoor entertaining. Residents of River Chase enjoy access to top tier community amenities, including parks, walking trails, and a peaceful environment. Conveniently located near shopping, dining, and outdoor activities, this home offers the perfect combination of luxury, comfort, and location. This home is currently under construction, with an estimated completion date of Dec. 2025. $20K FLEX CREDIT AVAILABLE NOW! Flex credit can only be used in one of the ways listed below: Reduction in purchase price, Buying down interest rate (specific interest rate and associated APR often fluctuate on a daily basis and change due to individual circumstances) or Closing Costs. To be eligible for the Flex Credit, use of JLP Preferred lender is required.
Features
Possible Terms
- Conventional
- FHA
- VA
- Cash
Air Conditioning
- Two Central
Block
- 10
Builder Name
- JLP Builders
- Inc.
Construction
- New
Contract
- Exclusive Agency
Days On Market
- 36
Dom
- 36
Elementary School
- Hoffman Lane
Energy Efficiency
- Programmable Thermostat
- Radiant Barrier
- Low E Windows
- Ceiling Fans
Exterior Features
- Stucco
Fireplace
- One
- Family Room
Floor
- Carpeting
- Ceramic Tile
- Other
Foundation
- Slab
Garage Parking
- Three Car Garage
Heating
- Central
Heating Fuel
- Electric
High School
- Canyon
Home Owners Association Fee
- 200
Home Owners Association Frequency
- Annually
Home Owners Association Mandatory
- Mandatory
Home Owners Association Name
- RIVER CHASE HOA
Inclusions
- Ceiling Fans
- Dryer Connection
- Stove/Range
- Gas Cooking
- Dishwasher
- Smoke Alarm
- Pre-Wired for Security
- Electric Water Heater
- Garage Door Opener
- Double Ovens
Instdir
- From Hwy. 306. turn north onto River Chase Way and proceed .8 miles to Cambridge Dr.
- Turn Right and drive 4 blocks. Turn right on Granada Hills. Home is on the right.
Interior Features
- One Living Area
- Separate Dining Room
- Island Kitchen
- Walk-In Pantry
- Study/Library
- Game Room
- Media Room
- High Ceilings
- Open Floor Plan
- Laundry Room
- Walk in Closets
Kitchen Length
- 12
Legal Desc Lot
- 1715
Legal Description
- River Chase 10
- Lot 1715
Middle School
- Church Hill
Multiple HOA
- No
Neighborhood Amenities
- Pool
- Clubhouse
- Park/Playground
- Jogging Trails
- Sports Court
Occupancy
- Vacant
Owner Lrealreb
- Yes
Ph To Show
- 2104394613
Possession
- Closing/Funding
Property Type
- Single Residential
Roof
- Composition
School District
- Comal
Source Sqft
- Bldr Plans
Style
- Two Story
- Contemporary
- Traditional
Total Tax
- 2115
Views
- 87
Water/Sewer
- Septic
- Aerobic Septic
- City
Window Coverings
- None Remain
Year Built
- 2024
Property Location and Similar Properties