
- Ron Tate, Broker,CRB,CRS,GRI,REALTOR ®,SFR
- By Referral Realty
- Mobile: 210.861.5730
- Office: 210.479.3948
- Fax: 210.479.3949
- rontate@taterealtypro.com
Property Photos
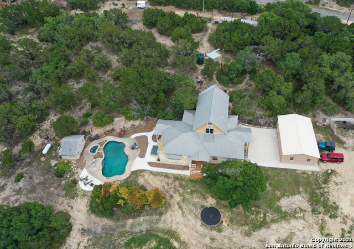

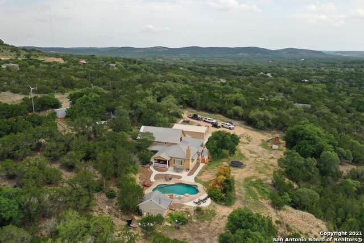
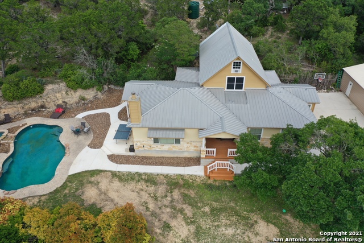
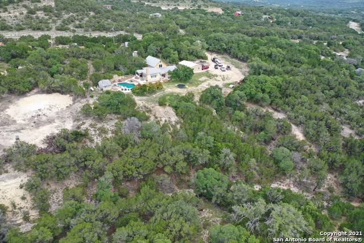
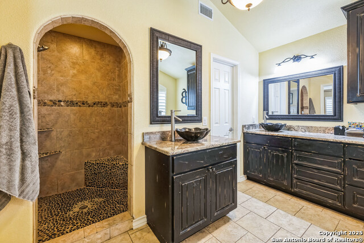
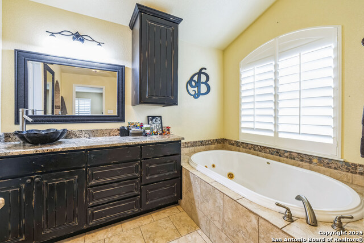
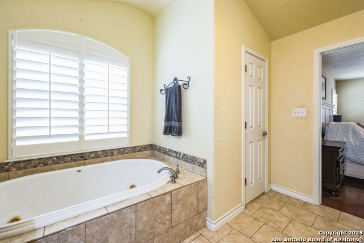
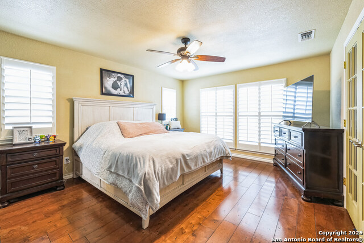
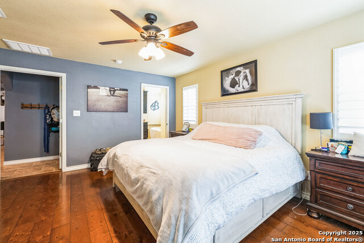
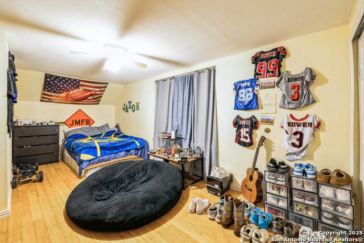
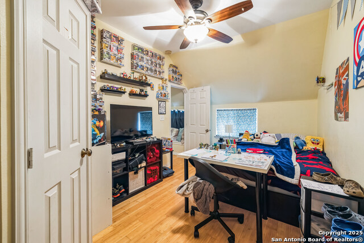
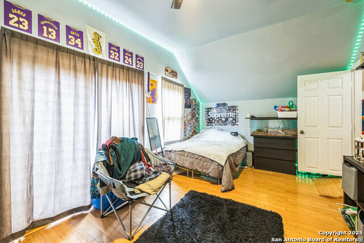
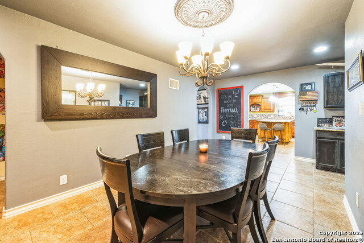
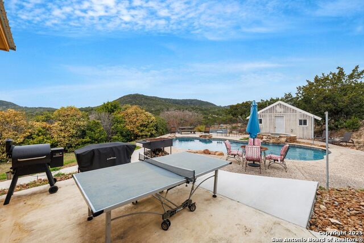
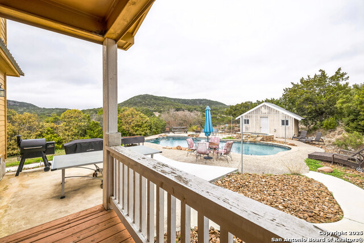
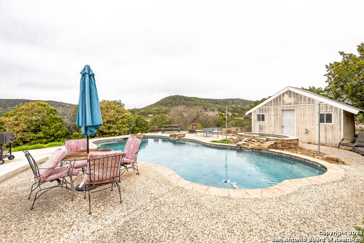
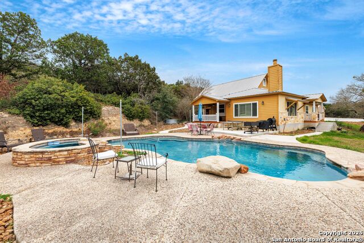
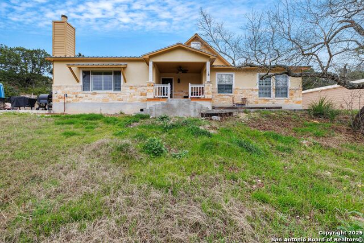
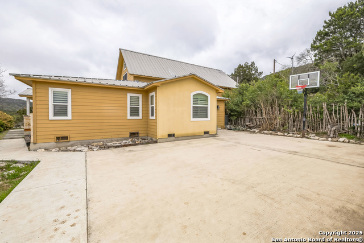
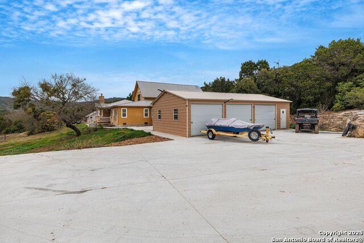
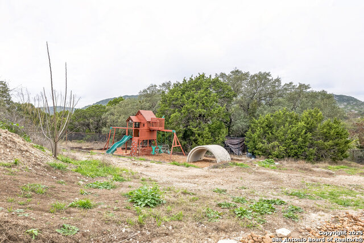
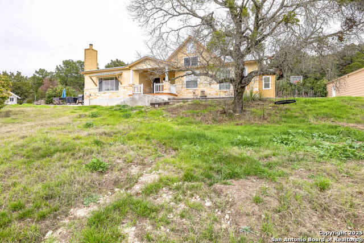
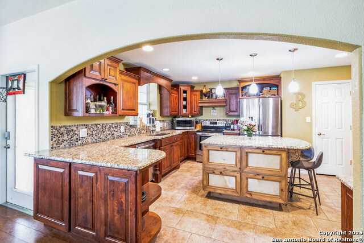
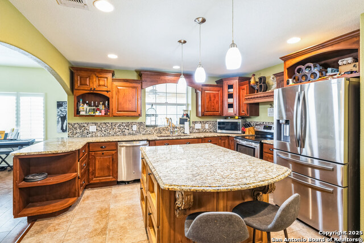
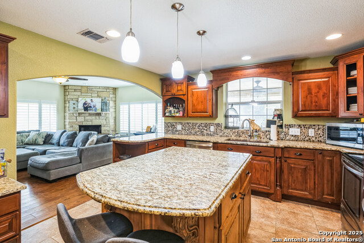
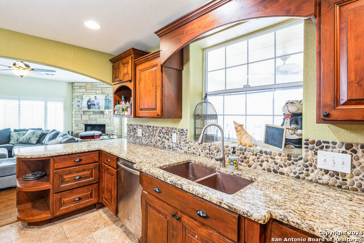
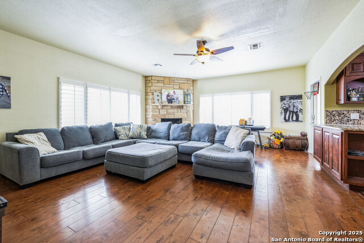
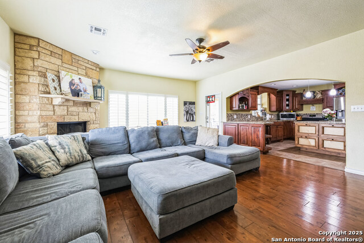
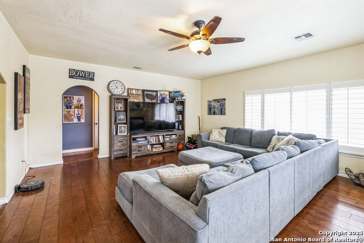
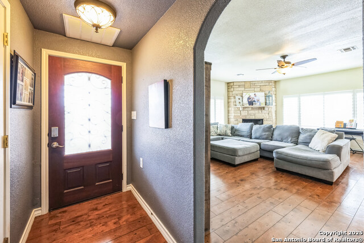
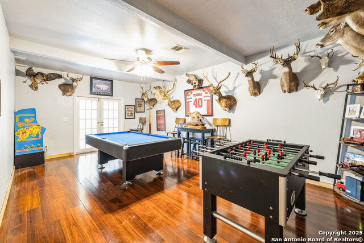
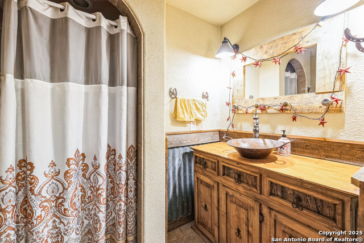
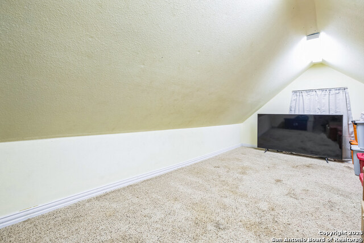
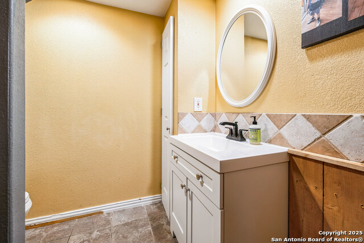
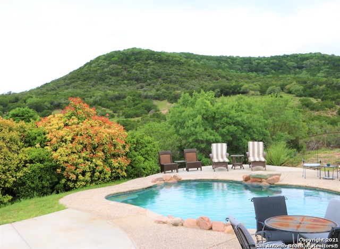
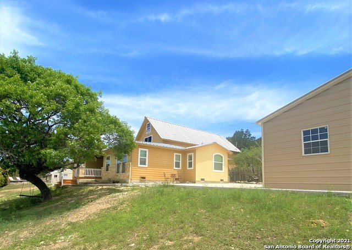
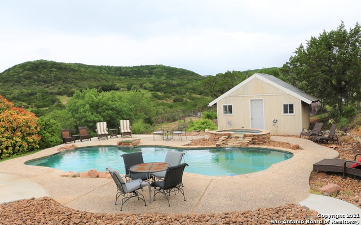
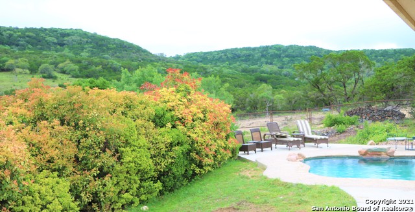
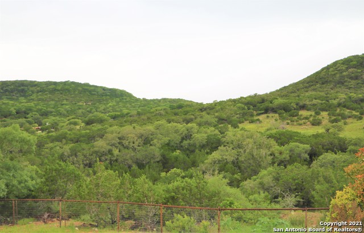
- MLS#: 1852355 ( Single Residential )
- Street Address: 1167 Pipe Springs
- Viewed: 47
- Price: $699,999
- Price sqft: $214
- Waterfront: No
- Year Built: 1986
- Bldg sqft: 3264
- Bedrooms: 4
- Total Baths: 4
- Full Baths: 3
- 1/2 Baths: 1
- Garage / Parking Spaces: 3
- Days On Market: 74
- Acreage: 4.99 acres
- Additional Information
- County: BANDERA
- City: Lakehills
- Zipcode: 78063
- Subdivision: Mountain View
- District: Bandera Isd
- Elementary School: Alkek
- Middle School: Bandera
- High School: Bandera
- Provided by: River Realty
- Contact: Megan Lamb
- (210) 878-5800

- DMCA Notice
-
DescriptionLOCATION & VIEWS!!! Secluded hidden gem... Hill Country 3,500 sqft 4 bed 3.5 bath Custom Home in Lakehills! (half bath in the pool house) 15,000 gal custom build pool w/ Jacuzzi! Detached Metal Shop/Garage. Fenced and cross fenced. sm office 6x5, sitting rm off master w/closet 11x10, mud room w/closet 12x7, front porch 11x11, pool house 18x15, 3 closets in hallway, 5 porches. Separate study with a closet, custom cabinets and granite too many custom features to list. Only a short 5 min drive to Lake Medina,
Features
Possible Terms
- Conventional
- Cash
Air Conditioning
- One Central
Apprx Age
- 39
Builder Name
- Unknown
Construction
- Pre-Owned
Contract
- Exclusive Right To Sell
Days On Market
- 36
Currently Being Leased
- No
Dom
- 36
Elementary School
- Alkek
Exterior Features
- 3 Sides Masonry
- Stone/Rock
- Cement Fiber
Fireplace
- One
- Living Room
- Wood Burning
Floor
- Carpeting
- Ceramic Tile
- Wood
Foundation
- Slab
Garage Parking
- Three Car Garage
- Detached
Heating
- Central
Heating Fuel
- Electric
High School
- Bandera
Home Owners Association Mandatory
- None
Inclusions
- Ceiling Fans
- Washer Connection
- Dryer Connection
- Built-In Oven
- Microwave Oven
- Disposal
- Dishwasher
- Smoke Alarm
- Electric Water Heater
- Smooth Cooktop
- Solid Counter Tops
- Custom Cabinets
- Private Garbage Service
Instdir
- Hwy 16 West Left on PR 37. Right on Scenic Mountain Rd. Left on Pipe Springs Sign at the gate. Property on the left.
Interior Features
- Two Living Area
- Liv/Din Combo
- Eat-In Kitchen
- Island Kitchen
- Walk-In Pantry
- Study/Library
- Game Room
- Utility Room Inside
- High Ceilings
- Cable TV Available
- High Speed Internet
- Laundry Main Level
- Laundry Room
- Walk in Closets
Kitchen Length
- 16
Legal Desc Lot
- 32A
Legal Description
- Mountain View 1 Lt 32A 4.99 Acres
Lot Description
- County VIew
- Horses Allowed
- 2 - 5 Acres
- Gently Rolling
Lot Improvements
- Street Paved
Middle School
- Bandera
Miscellaneous
- No City Tax
- School Bus
Neighborhood Amenities
- None
Num Of Stories
- 3+
Occupancy
- Owner
Other Structures
- Barn(s)
- Shed(s)
- Storage
- Workshop
Owner Lrealreb
- No
Ph To Show
- 210-222-2227
Possession
- Closing/Funding
Property Type
- Single Residential
Recent Rehab
- Yes
Roof
- Metal
School District
- Bandera Isd
Source Sqft
- Appsl Dist
Style
- 3 or More
- Ranch
- Texas Hill Country
Total Tax
- 7725.9
Utility Supplier Elec
- BCOOP
Utility Supplier Gas
- N/A
Utility Supplier Grbge
- Private
Utility Supplier Sewer
- Septic
Utility Supplier Water
- Well
Views
- 47
Water/Sewer
- Private Well
- Septic
Window Coverings
- Some Remain
Year Built
- 1986
Property Location and Similar Properties