
- Ron Tate, Broker,CRB,CRS,GRI,REALTOR ®,SFR
- By Referral Realty
- Mobile: 210.861.5730
- Office: 210.479.3948
- Fax: 210.479.3949
- rontate@taterealtypro.com
Property Photos
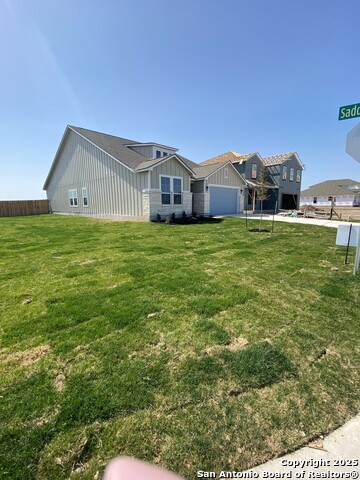

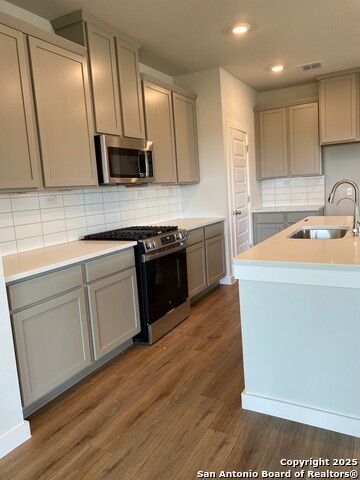
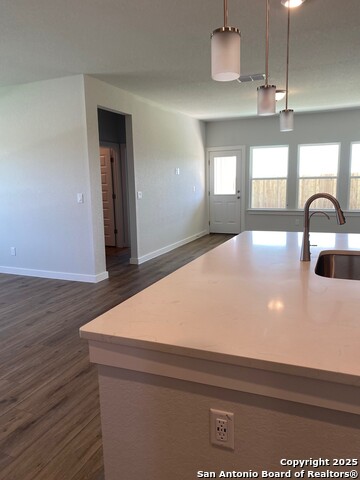
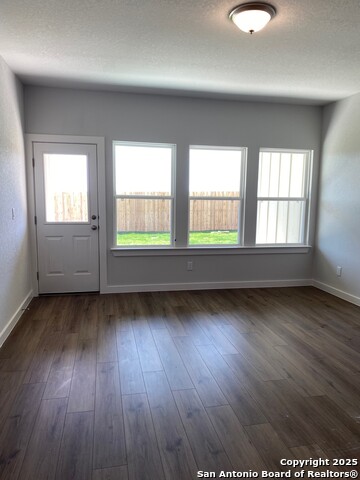
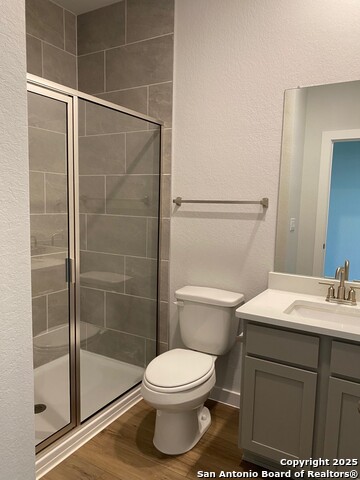
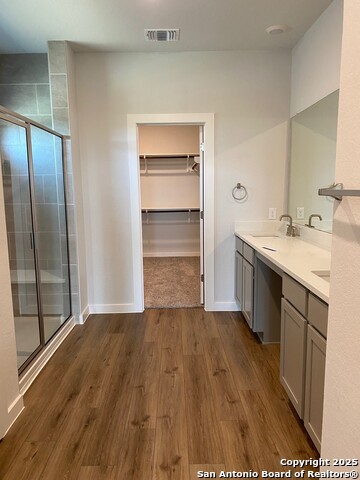
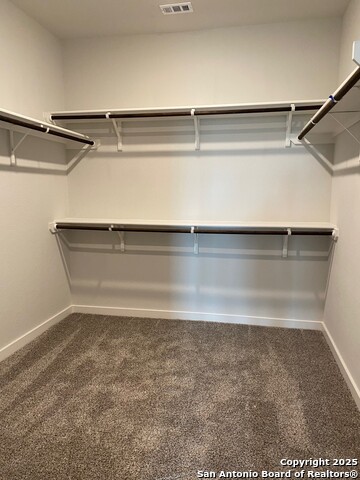
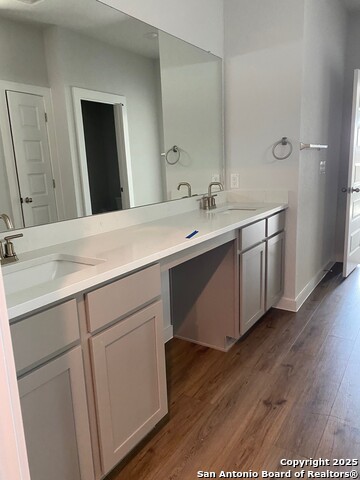
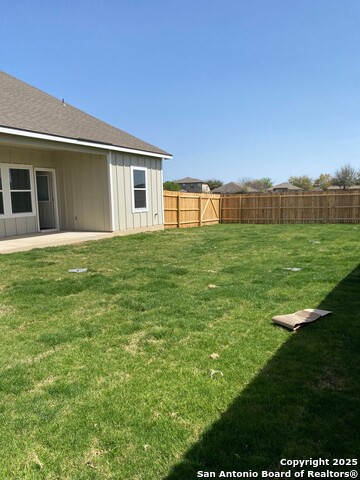



























- MLS#: 1852292 ( Single Residential )
- Street Address: 2074 Newforest Peak
- Viewed: 56
- Price: $384,999
- Price sqft: $183
- Waterfront: No
- Year Built: 2025
- Bldg sqft: 2105
- Bedrooms: 4
- Total Baths: 3
- Full Baths: 3
- Garage / Parking Spaces: 2
- Days On Market: 277
- Additional Information
- County: COMAL
- City: New Braunfels
- Zipcode: 78130
- Subdivision: Weltner Farms
- District: Comal
- Elementary School: Clear Spring
- Middle School: Canyon
- High School: Canyon
- Provided by: Move Up America
- Contact: Ashisha Moran
- (512) 657-9832

- DMCA Notice
-
Description2074 Newforest Peaks The Sunrise View Weltner Farms | New Braunfels, TX 78130 4 Beds | 3 Baths | 2Car Garage | 2,105 Sq Ft | Corner Lot | SingleStory Elegance Step into The Sunrise View, a beautifully crafted singlestory home perfectly situated on a premium corner lot in the highly desirable Weltner Farms community. With 2,105 sq ft of refined living space, this residence blends modern comfort, thoughtful design, and effortless style creating a home where every morning feels like a fresh start. Where Style Meets Comfort Openconcept living drenched in natural light Elegant, timeless finishes that elevate every room 4 spacious bedrooms and 3 beautifully appointed bathrooms Gourmet kitchen with a modern layout, abundant storage, and a dedicated dining area Seamless flow between kitchen, dining, and living spaces perfect for entertaining or everyday relaxation Smart Living, Elevated Smart Home package featuring a smart front door lock, programmable thermostat, and smart lighting for the kitchen and front exterior 2car garage with generous storage options Corner lot offering enhanced privacy, curb appeal, and extra breathing room Design Center options available for personalized finishes on new builds A Community You'll Love Located in Weltner Farms, one of New Braunfels' most soughtafter neighborhoods Zoned to toprated Comal ISD schools Minutes from shopping, dining, and entertainment Close to outdoor favorites including the Guadalupe River, Schlitterbahn, and local parks The Sunrise View at 2074 Newforest Peaks delivers singlestory sophistication, modern convenience, and a standout cornerlot setting an ideal choice for those seeking elevated living in New Braunfels. Ready to experience it in person? Your next chapter begins here.
Features
Possible Terms
- Conventional
- FHA
- VA
- Cash
Air Conditioning
- One Central
Block
- 11
Builder Name
- View Homes
Construction
- New
Contract
- Exclusive Right To Sell
Days On Market
- 274
Dom
- 274
Elementary School
- Clear Spring
Energy Efficiency
- Tankless Water Heater
- Programmable Thermostat
- Low E Windows
Exterior Features
- Stone/Rock
- Cement Fiber
Fireplace
- Not Applicable
Floor
- Carpeting
- Vinyl
Foundation
- Slab
Garage Parking
- Two Car Garage
Heating
- Central
Heating Fuel
- Natural Gas
High School
- Canyon
Home Owners Association Fee
- 400
Home Owners Association Frequency
- Annually
Home Owners Association Mandatory
- Mandatory
Home Owners Association Name
- ALAMO MANAGEMENT GROUP
Inclusions
- Washer Connection
- Dryer Connection
- Microwave Oven
- Stove/Range
- Disposal
- Dishwasher
- Smoke Alarm
Instdir
- Hwy 46 to Weltner Road
Interior Features
- Two Living Area
- Separate Dining Room
- Eat-In Kitchen
- Two Eating Areas
- Island Kitchen
- Walk-In Pantry
Kitchen Length
- 10
Legal Desc Lot
- 23
Legal Description
- WELTNER FARMS UNIT #2 BLOCK 11 LOT 23 0.21 AC
Lot Description
- Corner
Middle School
- Canyon
Multiple HOA
- No
Neighborhood Amenities
- Park/Playground
Owner Lrealreb
- No
Ph To Show
- 2102372087
Possession
- Closing/Funding
Property Type
- Single Residential
Roof
- Composition
School District
- Comal
Source Sqft
- Appsl Dist
Style
- One Story
Total Tax
- 1.82
Views
- 56
Water/Sewer
- City
Window Coverings
- None Remain
Year Built
- 2025
Property Location and Similar Properties