
- Ron Tate, Broker,CRB,CRS,GRI,REALTOR ®,SFR
- By Referral Realty
- Mobile: 210.861.5730
- Office: 210.479.3948
- Fax: 210.479.3949
- rontate@taterealtypro.com
Property Photos
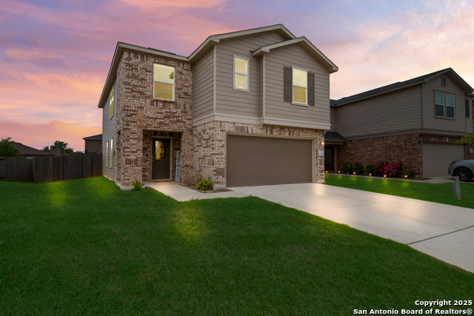

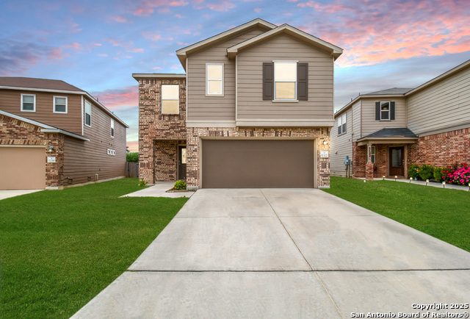
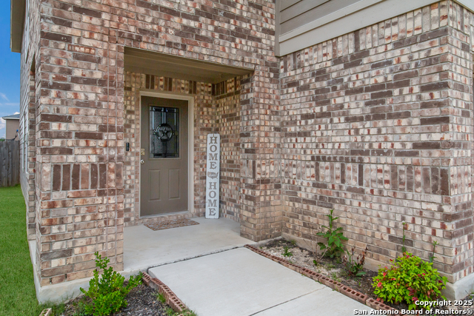
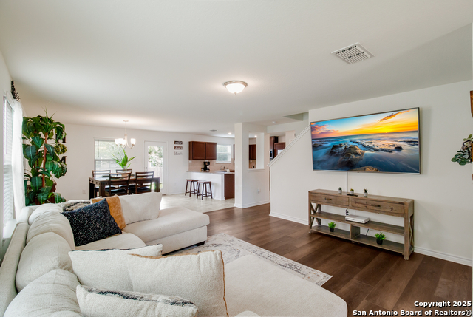
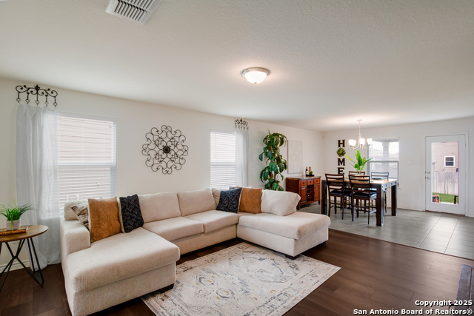
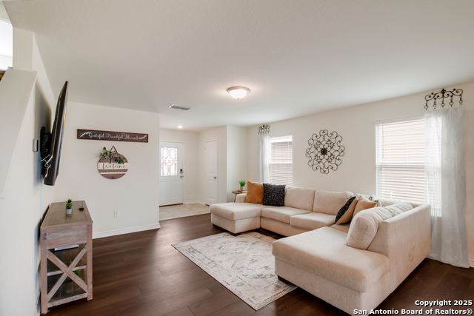
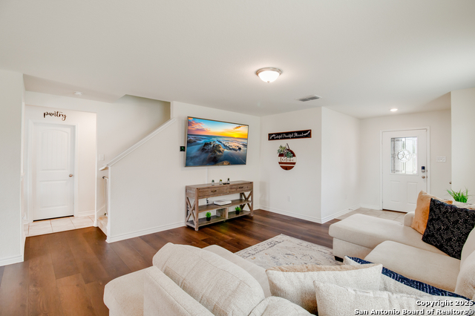
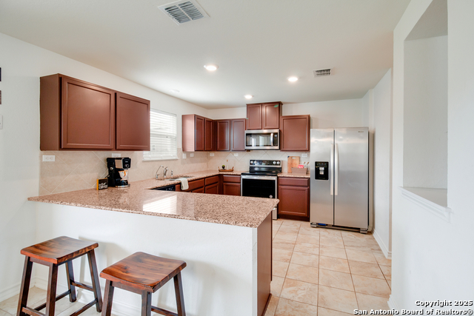
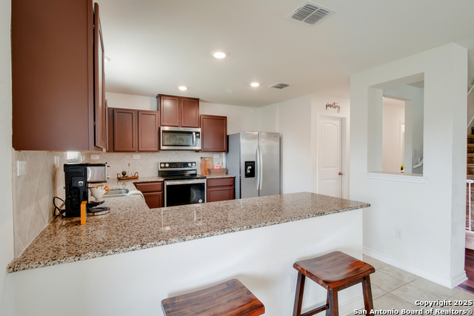
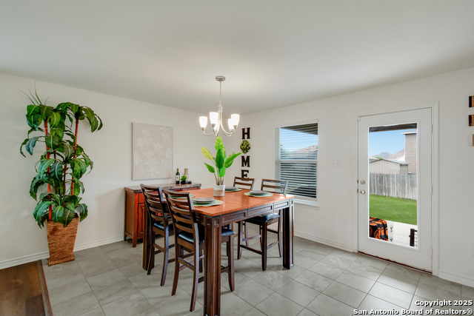
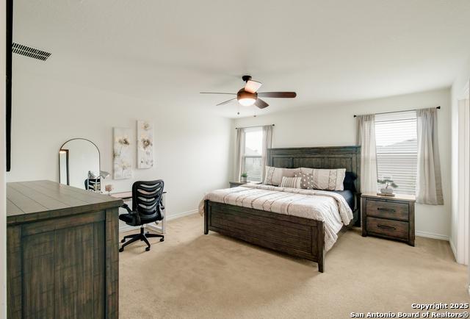
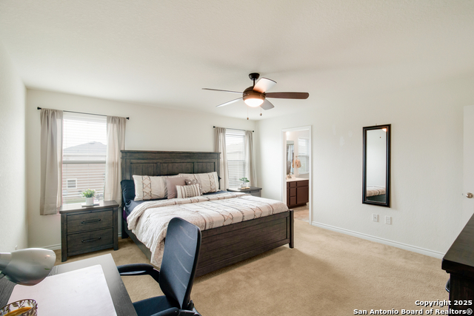
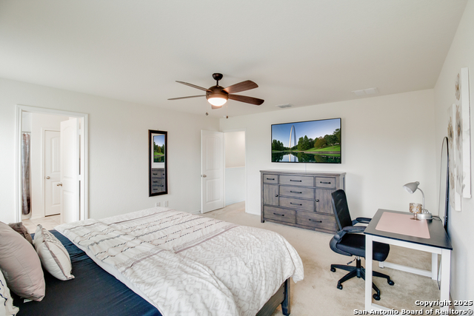
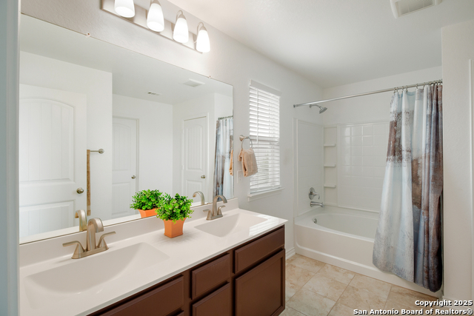
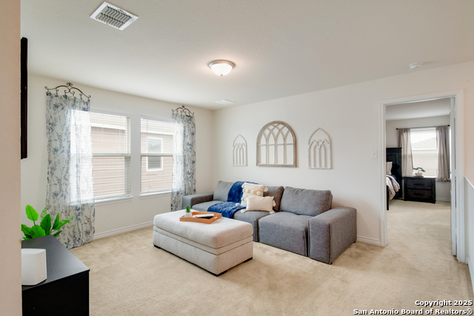
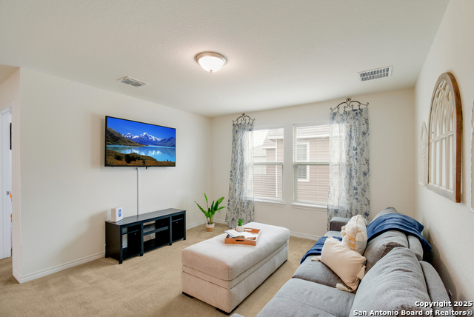
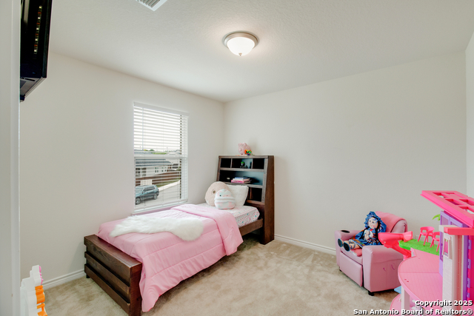
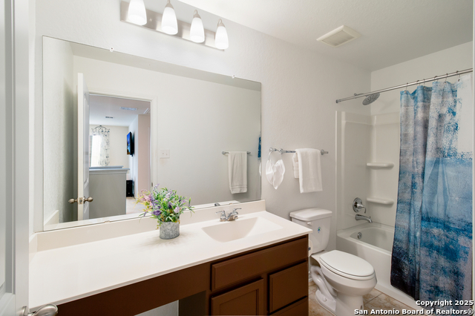
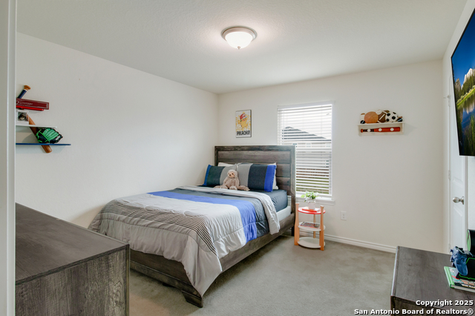
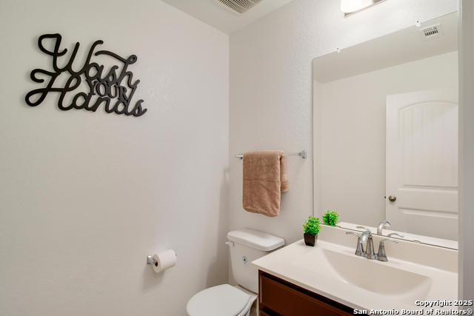
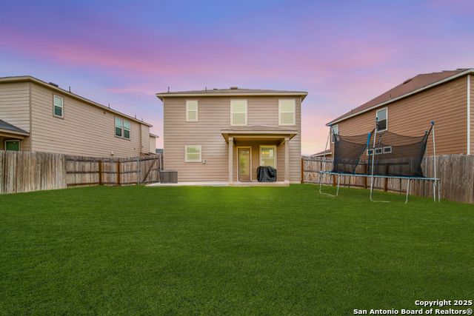
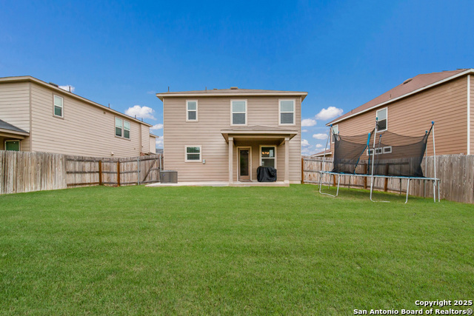
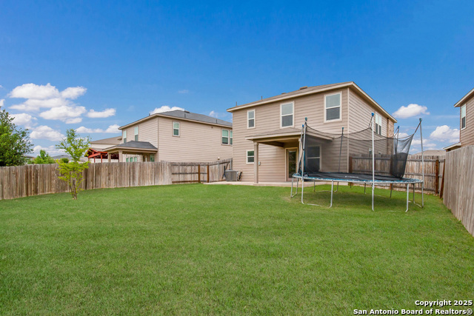
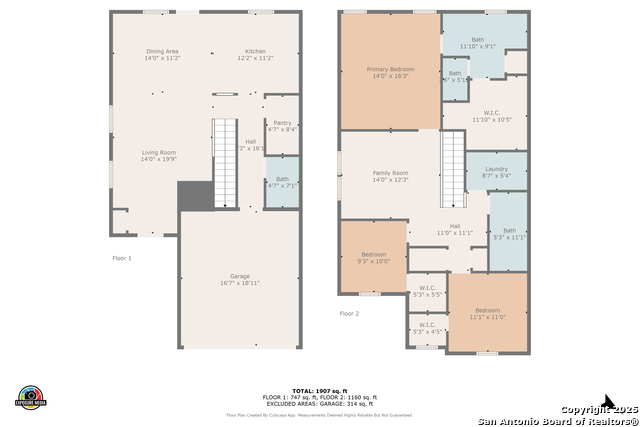
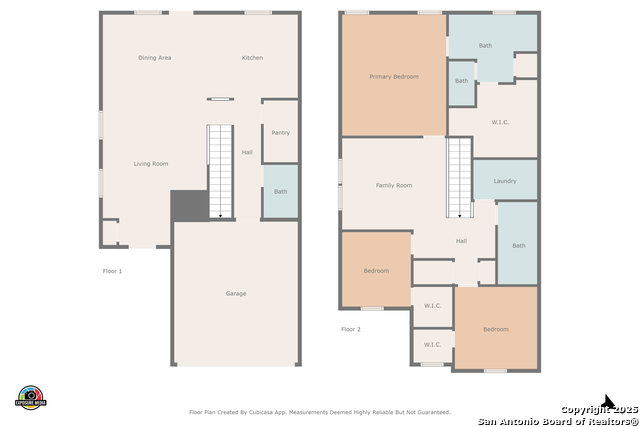
- MLS#: 1852269 ( Single Residential )
- Street Address: 11322 Sprightly Ln
- Viewed: 4
- Price: $319,900
- Price sqft: $138
- Waterfront: No
- Year Built: 2019
- Bldg sqft: 2316
- Bedrooms: 3
- Total Baths: 3
- Full Baths: 2
- 1/2 Baths: 1
- Garage / Parking Spaces: 2
- Days On Market: 51
- Additional Information
- County: BEXAR
- City: San Antonio
- Zipcode: 78254
- Subdivision: Cross Creek
- District: Northside
- Elementary School: Franklin
- Middle School: FOLKS
- High School: Sotomayor High School
- Provided by: Keller Williams Heritage
- Contact: Lisa Sinn
- (210) 951-9697

- DMCA Notice
-
DescriptionWelcome to this beautiful home in highly desired Cross Creek! An open and spacious floor plan welcomes you into this 3 bedroom + 2.5 baths home. You will find modern and durable luxury vinyl & tile floors throughout the first floor. The family room leads into a gorgeous kitchen with granite countertops, stainless steel appliances, built in microwave and ample counterspace & cabinets for plenty of storage. The upstairs primary suite has plenty of natural light and is spacious with his and her sinks and a walk in closet. The two large secondary bedrooms share a bathroom. The spacious second living area upstairs is perfect for a game or media room. Take the entertaining outdoors and relax on the covered patio of the large backyard. Cross Creek has a community pool, park/playground and is conveniently located with easy access to major highways, Lackland AFB, UTSA and only a few minutes from downtown and La Cantera & The Rim for plenty of shopping and dining. Highly desired Northside ISD schools. This home will not last schedule your tour today!
Features
Possible Terms
- Conventional
- FHA
- VA
- Cash
Accessibility
- 2+ Access Exits
Air Conditioning
- One Central
Block
- 99
Builder Name
- Unknown
Construction
- Pre-Owned
Contract
- Exclusive Right To Sell
Days On Market
- 35
Dom
- 35
Elementary School
- Franklin
Energy Efficiency
- Programmable Thermostat
- Double Pane Windows
- Ceiling Fans
Exterior Features
- Brick
- Cement Fiber
Fireplace
- Not Applicable
Floor
- Carpeting
- Ceramic Tile
- Vinyl
Foundation
- Slab
Garage Parking
- Two Car Garage
Heating
- Central
- 1 Unit
Heating Fuel
- Electric
High School
- Sotomayor High School
Home Owners Association Fee
- 410
Home Owners Association Frequency
- Annually
Home Owners Association Mandatory
- Mandatory
Home Owners Association Name
- SPECTRUM
Inclusions
- Ceiling Fans
- Washer Connection
- Dryer Connection
- Microwave Oven
- Stove/Range
- Refrigerator
- Disposal
- Dishwasher
- Smoke Alarm
- Pre-Wired for Security
- Electric Water Heater
- Garage Door Opener
- Smooth Cooktop
Instdir
- 1604 W towards Shaenfield Rd
Interior Features
- Two Living Area
- Liv/Din Combo
- Walk-In Pantry
- Game Room
- All Bedrooms Upstairs
- 1st Floor Lvl/No Steps
- Open Floor Plan
- Cable TV Available
- High Speed Internet
- Laundry Upper Level
- Walk in Closets
- Attic - Access only
Kitchen Length
- 12
Legal Desc Lot
- 54
Legal Description
- CB 4449C (SAWYER MEADOWS U-7)
- BLOCK 99 LOT 54
Lot Improvements
- Street Paved
- Curbs
- Street Gutters
- Sidewalks
Middle School
- FOLKS
Miscellaneous
- Builder 10-Year Warranty
- Virtual Tour
- Cluster Mail Box
Multiple HOA
- No
Neighborhood Amenities
- Pool
- Park/Playground
- None
Occupancy
- Owner
Owner Lrealreb
- No
Ph To Show
- (210)222-2227
Possession
- Closing/Funding
Property Type
- Single Residential
Roof
- Composition
School District
- Northside
Source Sqft
- Appsl Dist
Style
- Two Story
Total Tax
- 6042.72
Utility Supplier Elec
- CPS
Utility Supplier Grbge
- TIGER
Utility Supplier Sewer
- SAWS
Utility Supplier Water
- SAWS
Virtual Tour Url
- https://properties.curbviews.com/67fcfa94ba4869da52933a43
Water/Sewer
- Water System
- City
Window Coverings
- Some Remain
Year Built
- 2019
Property Location and Similar Properties