
- Ron Tate, Broker,CRB,CRS,GRI,REALTOR ®,SFR
- By Referral Realty
- Mobile: 210.861.5730
- Office: 210.479.3948
- Fax: 210.479.3949
- rontate@taterealtypro.com
Property Photos
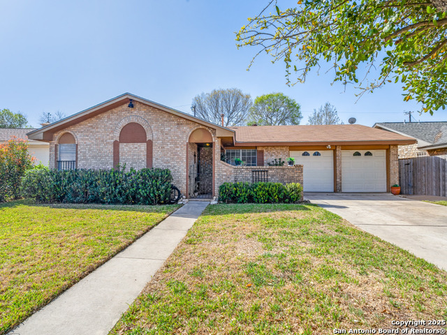

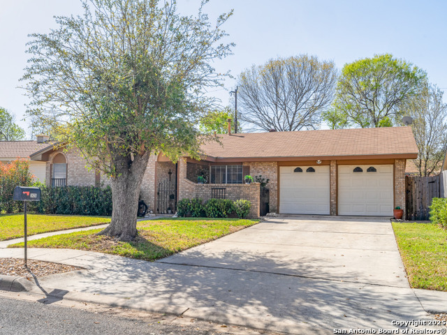
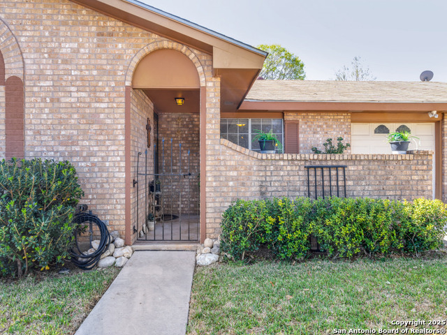
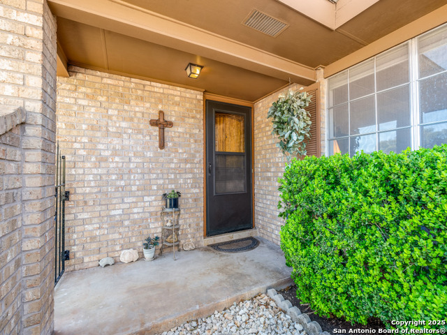
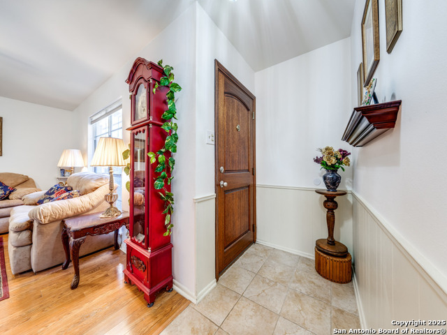
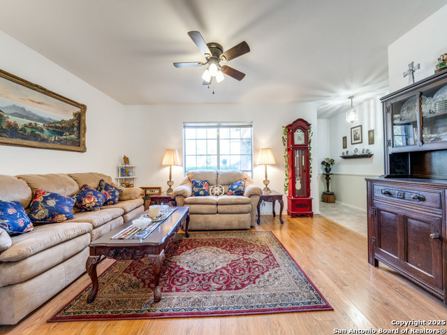
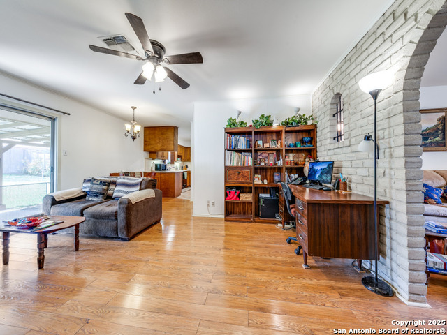
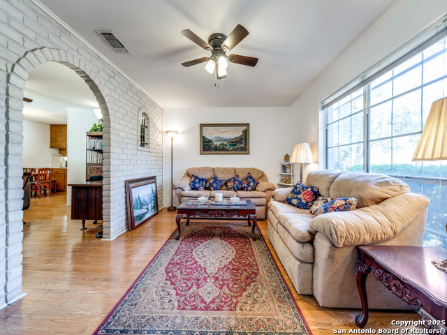
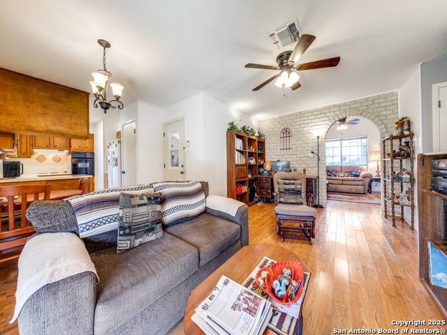
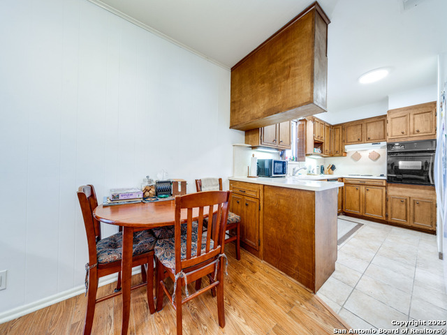
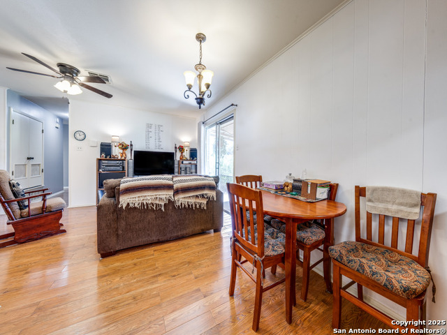
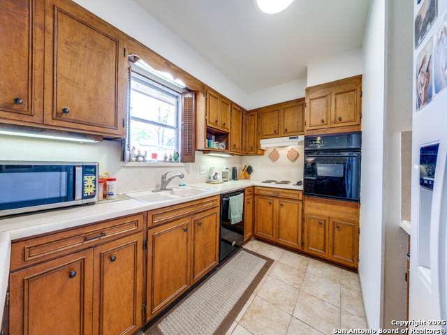
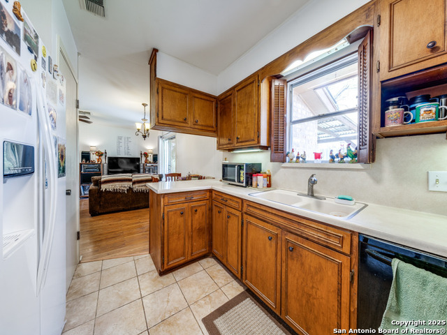
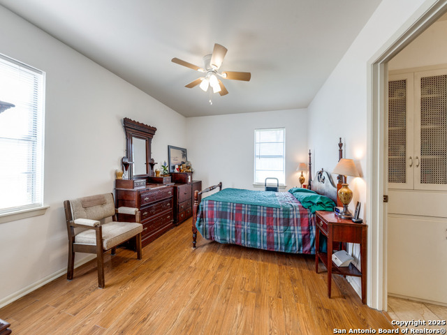
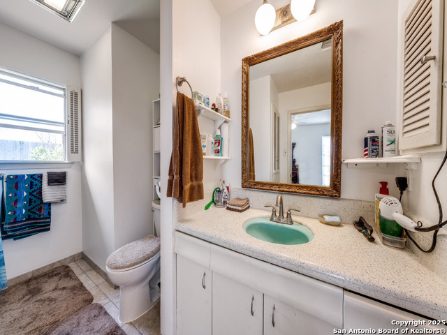
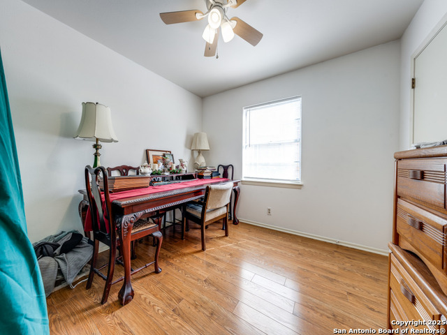
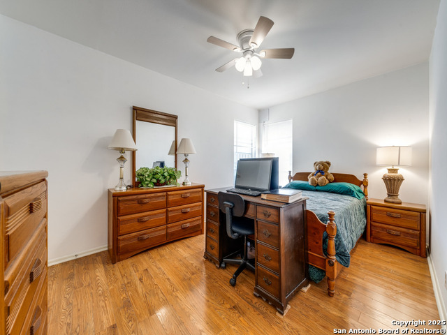
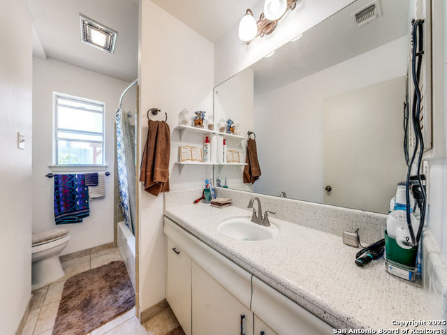
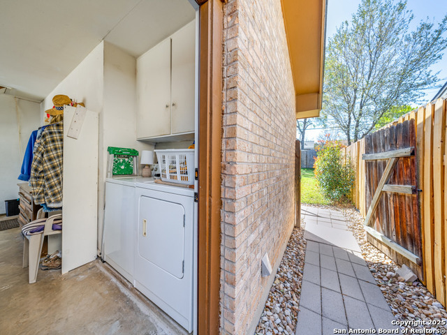
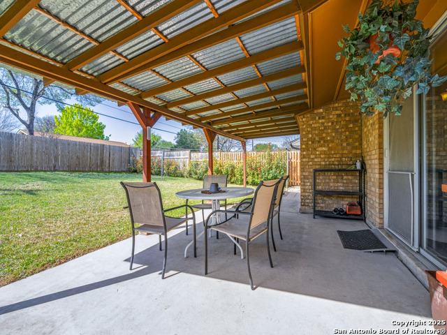
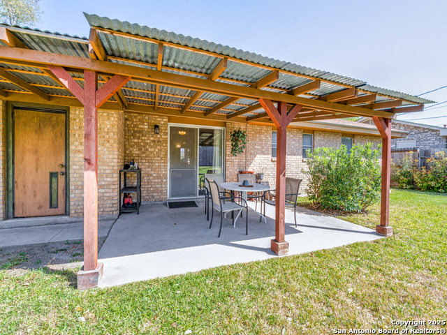
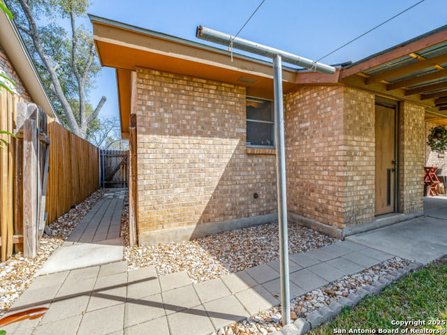
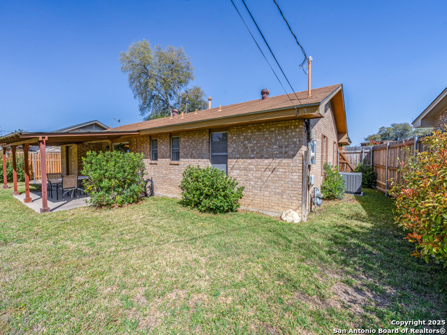
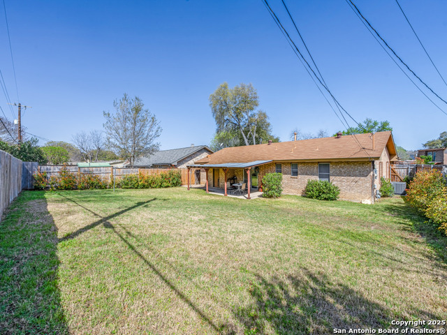
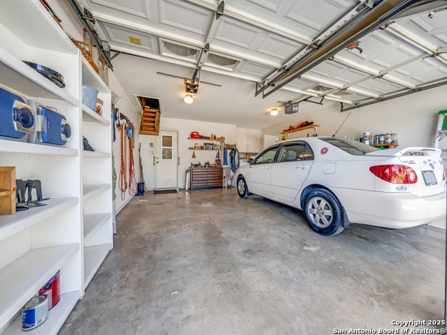
- MLS#: 1852218 ( Single Residential )
- Street Address: 3426 Triola
- Viewed: 6
- Price: $298,000
- Price sqft: $199
- Waterfront: No
- Year Built: 1966
- Bldg sqft: 1494
- Bedrooms: 3
- Total Baths: 2
- Full Baths: 2
- Garage / Parking Spaces: 2
- Days On Market: 27
- Additional Information
- County: BEXAR
- City: San Antonio
- Zipcode: 78230
- Subdivision: Colonies North
- District: Northside
- Elementary School: Colonies North
- Middle School: Hobby William P.
- High School: Clark
- Provided by: Collab-RT Realty
- Contact: Brittany Smith
- (210) 639-9475

- DMCA Notice
-
DescriptionWelcome to this meticulously cared for 3 bedroom, 2 bathroom home, offering 1,494 square feet of comfort and character. Nestled in a quiet neighborhood, this home offers the perfect balance of tranquility and accessibility. Every bedroom, plus the main hallway, includes spacious walk in closets, offering plenty of storage. Plus, you'll find newer paint both inside and out, along with new ceiling fans w/ overhead lighting in every major room.The private backyard provides a serene outdoor space, with the covered patio being perfect for year round relaxation and entertaining. The location couldn't be better just a short 5 minute drive to the Medical Center, and easily accessible to I 10 for quick commuting. You'll also appreciate being within close proximity to HEB, local restaurants, and all the shopping and dining options San Antonio has to offer, while still enjoying the peace and privacy of a residential neighborhood. Additional features include a finished garage with attic flooring for extra storage, as well as a private front courtyard, perfect for a peaceful retreat. The HVAC system is only 2 years old with a 10 year transferrable warranty, ensuring peace of mind. Other appliances are negotiable to suit your needs.This home is a true gem come see it for yourself and experience all it has to offer!
Features
Possible Terms
- Conventional
- FHA
- VA
- Cash
Air Conditioning
- One Central
Apprx Age
- 59
Builder Name
- Superb Homes
Construction
- Pre-Owned
Contract
- Exclusive Right To Sell
Days On Market
- 18
Dom
- 18
Elementary School
- Colonies North
Exterior Features
- Brick
- 4 Sides Masonry
Fireplace
- Not Applicable
Floor
- Ceramic Tile
- Laminate
Foundation
- Slab
Garage Parking
- Two Car Garage
Heating
- Central
Heating Fuel
- Natural Gas
High School
- Clark
Home Owners Association Mandatory
- None
Inclusions
- Ceiling Fans
- Washer Connection
- Dryer Connection
- Washer
- Dryer
- Cook Top
- Built-In Oven
- Refrigerator
- Disposal
- Dishwasher
- Smoke Alarm
- Gas Water Heater
- Garage Door Opener
- City Garbage service
Instdir
- Wurzbach to Northhampton Dr to Triola
Interior Features
- Two Living Area
- Utility Area in Garage
- 1st Floor Lvl/No Steps
- Pull Down Storage
- Cable TV Available
- High Speed Internet
- All Bedrooms Downstairs
- Laundry Main Level
- Laundry in Garage
- Telephone
- Walk in Closets
- Attic - Partially Floored
Kitchen Length
- 12
Legal Desc Lot
- 18
Legal Description
- Ncb 13544 Blk 9 Lot 18
Lot Improvements
- Street Paved
- Curbs
- Street Gutters
- Sidewalks
- Streetlights
- Fire Hydrant w/in 500'
Middle School
- Hobby William P.
Miscellaneous
- School Bus
Neighborhood Amenities
- Pool
- Tennis
- Clubhouse
Owner Lrealreb
- No
Ph To Show
- 210-222-2227
Possession
- Closing/Funding
Property Type
- Single Residential
Roof
- Composition
School District
- Northside
Source Sqft
- Appsl Dist
Style
- One Story
- Traditional
Total Tax
- 6077.67
Utility Supplier Elec
- CPS
Utility Supplier Gas
- SAWS
Utility Supplier Grbge
- City of SA
Utility Supplier Sewer
- City of SA
Utility Supplier Water
- SAWS
Water/Sewer
- Water System
Window Coverings
- Some Remain
Year Built
- 1966
Property Location and Similar Properties