
- Ron Tate, Broker,CRB,CRS,GRI,REALTOR ®,SFR
- By Referral Realty
- Mobile: 210.861.5730
- Office: 210.479.3948
- Fax: 210.479.3949
- rontate@taterealtypro.com
Property Photos
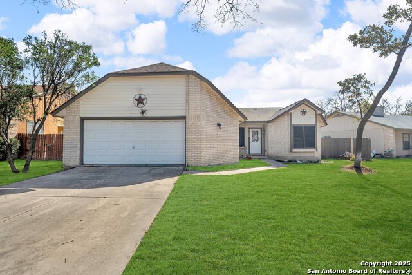

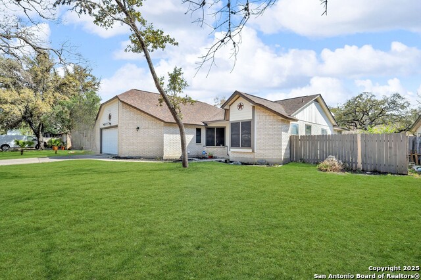
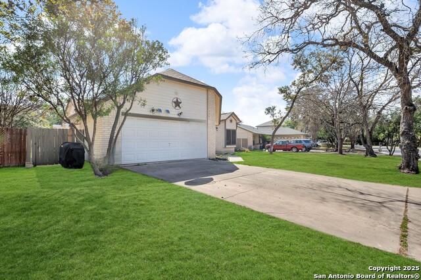
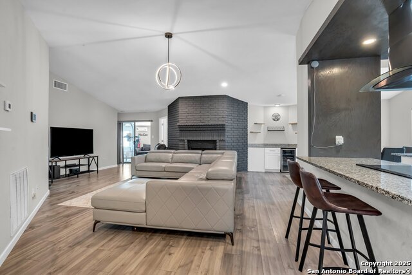
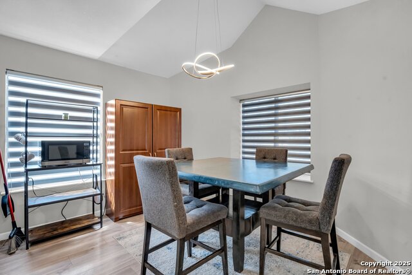
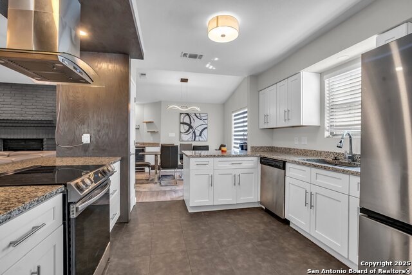
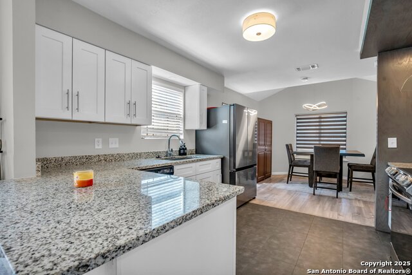
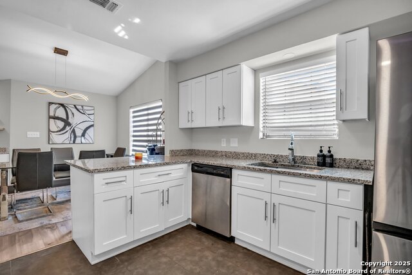
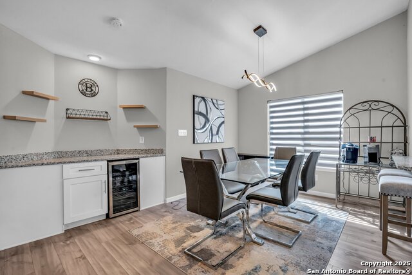
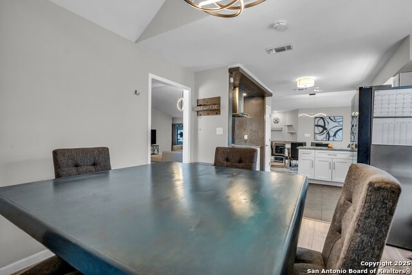
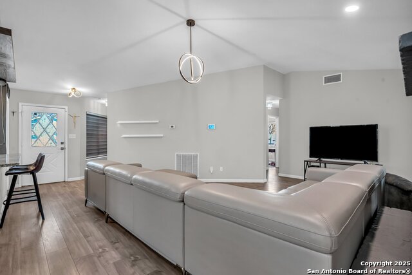
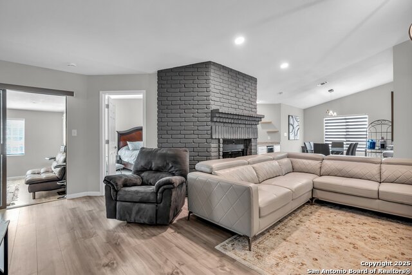
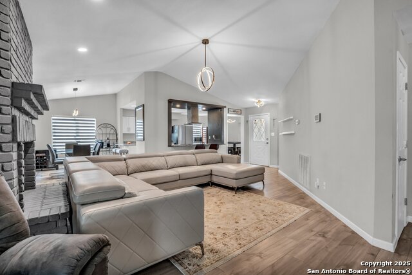
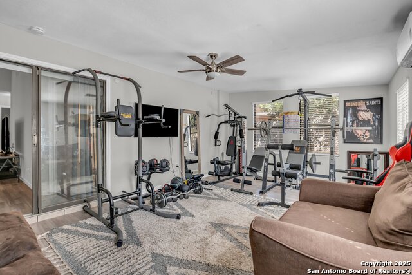
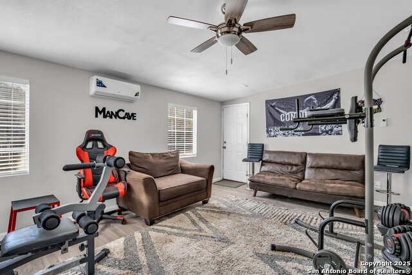
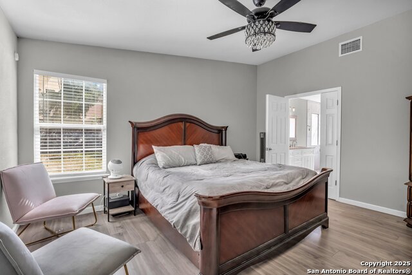
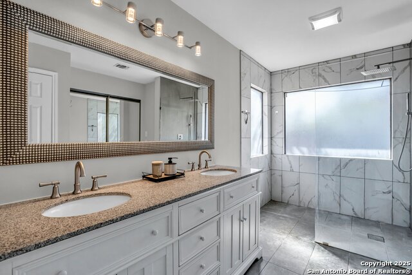
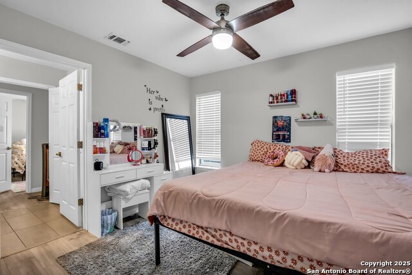
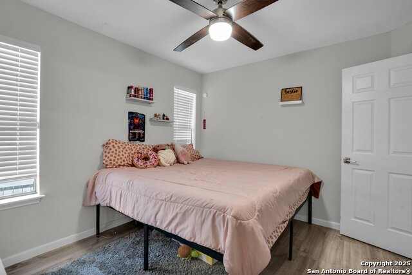
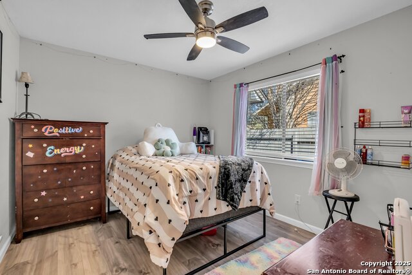
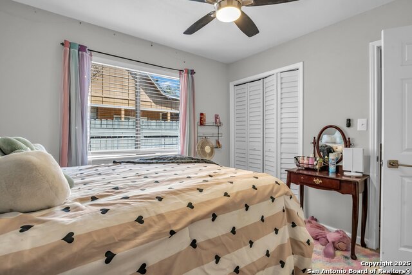
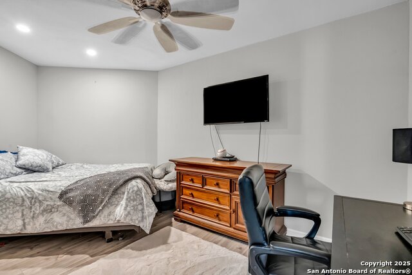
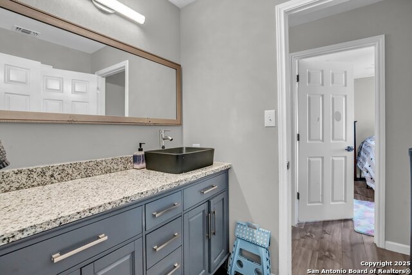
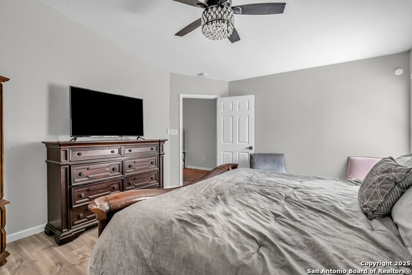
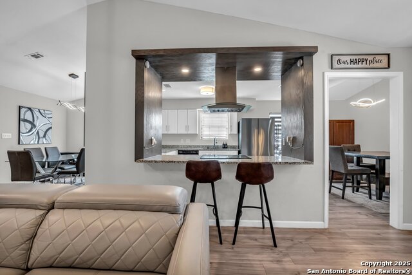
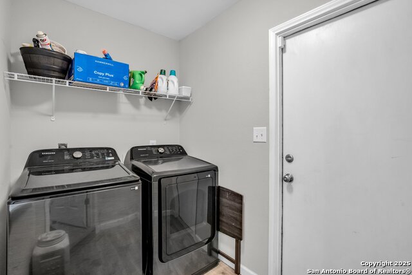
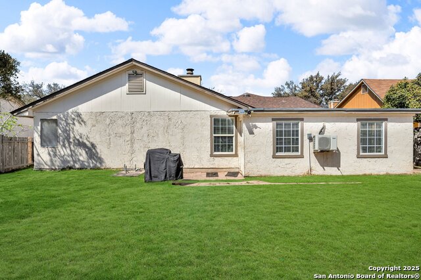
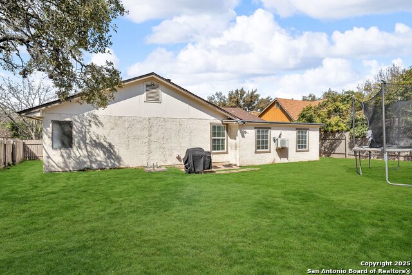
- MLS#: 1852216 ( Single Residential )
- Street Address: 7122 Sidbury Cir
- Viewed: 21
- Price: $320,000
- Price sqft: $173
- Waterfront: No
- Year Built: 1983
- Bldg sqft: 1851
- Bedrooms: 4
- Total Baths: 2
- Full Baths: 2
- Garage / Parking Spaces: 2
- Days On Market: 75
- Additional Information
- County: BEXAR
- City: San Antonio
- Zipcode: 78250
- Subdivision: Northwest Crossing
- District: Northside
- Elementary School: Carson
- Middle School: Connally
- High School: Taft
- Provided by: Epique Realty LLC
- Contact: Hilda Garza
- (210) 887-9338

- DMCA Notice
-
DescriptionBeautiful 4 bed, 2 bath house in the Northwest Crossing subdivision! This stunning home has modern updates. Inside, you'll find a spacious living room with a cozy fireplace, perfect for relaxing evenings. The home features tile and waterproof/resistant laminate flooring throughout, ensuring durability and style. Enjoy the designer kitchen with granite countertops, and stainless steel appliances. The bathrooms have been tastefully updated, adding a touch of luxury to your daily routine. The beautiful brick exterior is complemented by mature trees and an oversized lot, offering both charm and space. Located just a few blocks from Loop 1604, this home offers superb convenience for commuting and accessing all that San Antonio has to offer. The Northwest Crossing community provides a welcoming atmosphere with amenities such as a pool, clubhouse, tennis courts, soccer field, parks and walking/jogging trails. Don't miss the chance to own this beautiful home. Schedule a viewing today to experience the perfect blend of modern updates and classic charm!
Features
Possible Terms
- Conventional
- FHA
- VA
- Cash
Air Conditioning
- One Central
Apprx Age
- 42
Block
- 66
Builder Name
- Unknown
Construction
- Pre-Owned
Contract
- Exclusive Right To Sell
Days On Market
- 36
Currently Being Leased
- No
Dom
- 36
Elementary School
- Carson
Exterior Features
- Brick
- Siding
Fireplace
- One
Floor
- Ceramic Tile
- Laminate
Foundation
- Slab
Garage Parking
- Two Car Garage
Heating
- Central
Heating Fuel
- Natural Gas
High School
- Taft
Home Owners Association Fee
- 250
Home Owners Association Frequency
- Annually
Home Owners Association Mandatory
- Mandatory
Home Owners Association Name
- NORTHWEST CROSSING OF SAN ANTONIO
- INC
Home Faces
- West
Inclusions
- Ceiling Fans
- Chandelier
- Washer Connection
- Dryer Connection
- Stove/Range
- Dishwasher
- Smoke Alarm
- Solid Counter Tops
Instdir
- Tezel Rd to Dover Ridge to Sidbury Circ
Interior Features
- Two Living Area
- Separate Dining Room
- Eat-In Kitchen
- Breakfast Bar
- Florida Room
- High Ceilings
- Open Floor Plan
- All Bedrooms Downstairs
Kitchen Length
- 15
Legal Description
- Ncb 18498 Blk 66 Lot 7 (Northwest Crossing Ut-10A) "Guilbeau
Lot Improvements
- Street Paved
- Curbs
- Sidewalks
- Fire Hydrant w/in 500'
Middle School
- Connally
Multiple HOA
- No
Neighborhood Amenities
- Pool
- Clubhouse
- Park/Playground
- Jogging Trails
- Bike Trails
Occupancy
- Owner
Owner Lrealreb
- No
Ph To Show
- 2102222227
Possession
- Closing/Funding
Property Type
- Single Residential
Recent Rehab
- No
Roof
- Composition
School District
- Northside
Source Sqft
- Appsl Dist
Style
- One Story
Total Tax
- 6770
Utility Supplier Elec
- CPS
Utility Supplier Gas
- CPS
Utility Supplier Sewer
- SAWS
Utility Supplier Water
- SAWS
Views
- 21
Water/Sewer
- Water System
- Sewer System
- City
Window Coverings
- Some Remain
Year Built
- 1983
Property Location and Similar Properties