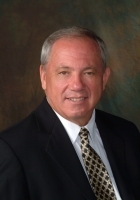
- Ron Tate, Broker,CRB,CRS,GRI,REALTOR ®,SFR
- By Referral Realty
- Mobile: 210.861.5730
- Office: 210.479.3948
- Fax: 210.479.3949
- rontate@taterealtypro.com
Property Photos
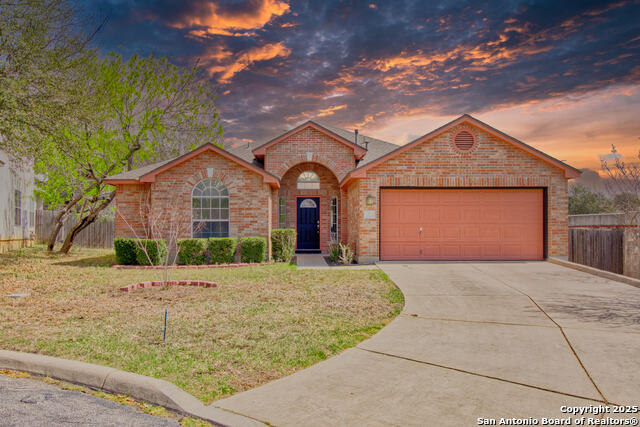

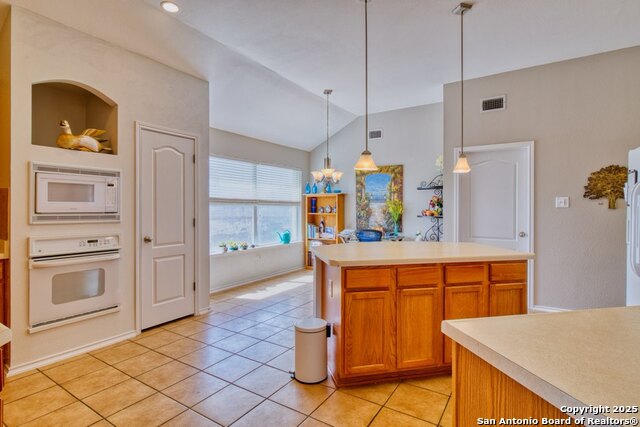
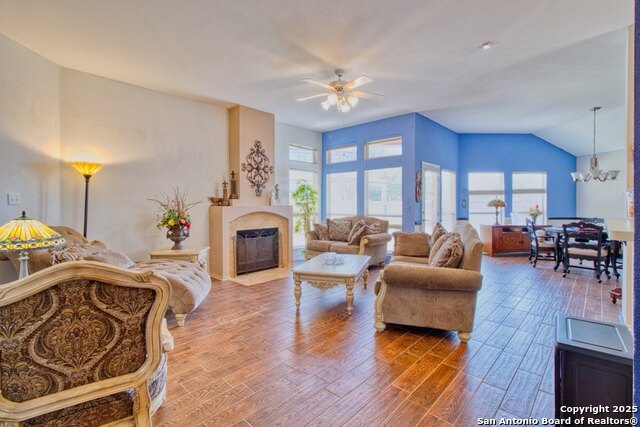
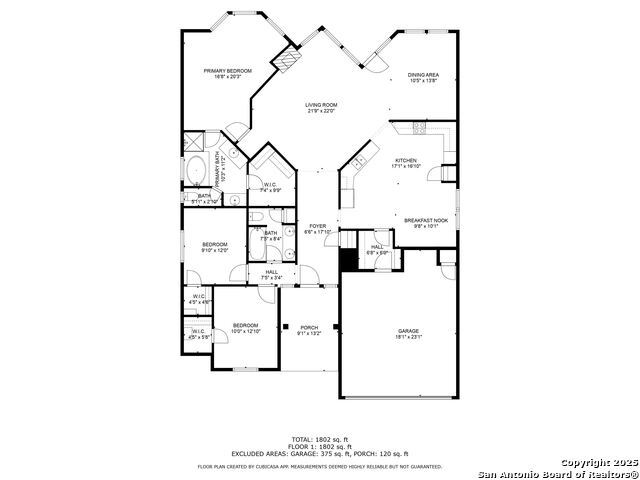














- MLS#: 1852204 ( Single Residential )
- Street Address: 2 Marella
- Viewed: 128
- Price: $365,000
- Price sqft: $192
- Waterfront: No
- Year Built: 2000
- Bldg sqft: 1902
- Bedrooms: 3
- Total Baths: 2
- Full Baths: 2
- Garage / Parking Spaces: 2
- Days On Market: 167
- Additional Information
- County: BEXAR
- City: San Antonio
- Zipcode: 78248
- Subdivision: Rosewood Gardens
- Elementary School: Huebner
- Middle School: Eisenhower
- High School: Churchill
- Provided by: LPT Realty, LLC
- Contact: Antonio Flores
- (210) 240-3329

- DMCA Notice
-
DescriptionNestled on a private, quiet cul de sac in the gated Rosewood Gardens community, this elegant home offers an open concept design with soaring ceilings. Two guest bedrooms at the front feature walk in closets and share a stylish bath. The private Primary Suite off the living room boasts a walk in closet, raised vanities, and a cozy sitting area overlooking the backyard. The bright island kitchen flows into the breakfast bar and living room, perfect for entertaining. A level backyard with a patio, fencing, and privacy wall adds to the appeal. Conveniently located near shopping, dining, and major highways, this home is a must see!
Features
Possible Terms
- Conventional
- FHA
- VA
- TX Vet
- Cash
- Trade
Air Conditioning
- One Central
Apprx Age
- 25
Builder Name
- Unknown
Construction
- Pre-Owned
Contract
- Exclusive Right To Sell
Days On Market
- 161
Dom
- 161
Elementary School
- Huebner
Exterior Features
- Brick
- 3 Sides Masonry
Fireplace
- Living Room
Floor
- Carpeting
- Ceramic Tile
Foundation
- Slab
Garage Parking
- Two Car Garage
Heating
- Central
Heating Fuel
- Electric
High School
- Churchill
Home Owners Association Fee
- 200
Home Owners Association Frequency
- Quarterly
Home Owners Association Mandatory
- Mandatory
Home Owners Association Name
- ROSEWOOD GARDENS OWNERS ASSOCIATION
Inclusions
- Ceiling Fans
- Washer Connection
- Dryer Connection
- Built-In Oven
- Microwave Oven
- Stove/Range
- Disposal
- Dishwasher
- Ice Maker Connection
- Smoke Alarm
- Security System (Owned)
Instdir
- Off Huebner rd
- right after gate
- right at Marella
Interior Features
- Liv/Din Combo
- Eat-In Kitchen
- Island Kitchen
- Breakfast Bar
- Walk-In Pantry
- Utility Room Inside
- 1st Floor Lvl/No Steps
- High Ceilings
- Open Floor Plan
- Cable TV Available
- All Bedrooms Downstairs
- Laundry in Closet
- Laundry Main Level
- Laundry Room
- Walk in Closets
Kitchen Length
- 18
Legal Desc Lot
- 53
Legal Description
- Ncb 17857 Blk 7 Lot 53 (Rosewood Ut-1 Pud)
Middle School
- Eisenhower
Multiple HOA
- No
Neighborhood Amenities
- None
Owner Lrealreb
- No
Ph To Show
- 210-222-2227
Possession
- Closing/Funding
Property Type
- Single Residential
Roof
- Composition
Source Sqft
- Appsl Dist
Style
- One Story
Total Tax
- 9067.45
Utility Supplier Elec
- CPS
Utility Supplier Grbge
- CPS
Utility Supplier Sewer
- SAWS
Utility Supplier Water
- SAWS
Views
- 128
Water/Sewer
- Water System
- Sewer System
Window Coverings
- All Remain
Year Built
- 2000
Property Location and Similar Properties