
- Ron Tate, Broker,CRB,CRS,GRI,REALTOR ®,SFR
- By Referral Realty
- Mobile: 210.861.5730
- Office: 210.479.3948
- Fax: 210.479.3949
- rontate@taterealtypro.com
Property Photos
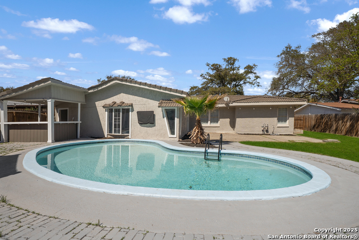

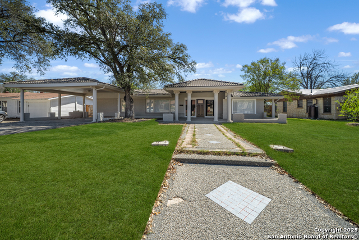
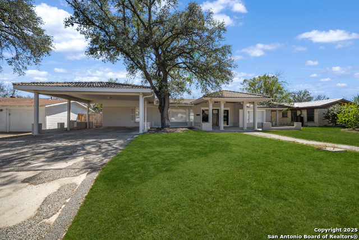
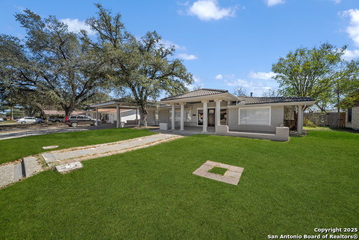
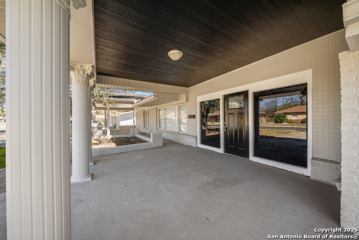
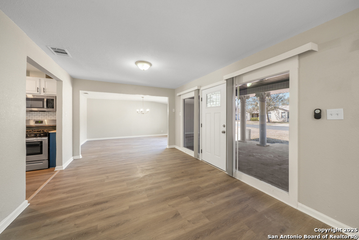
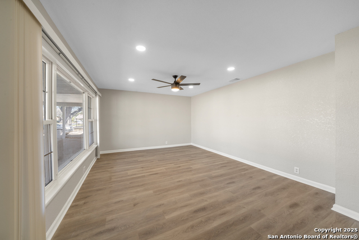
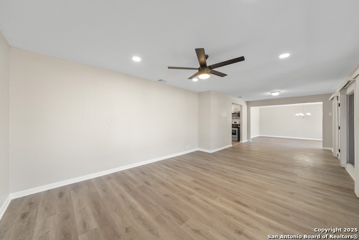
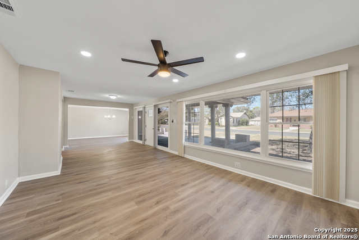
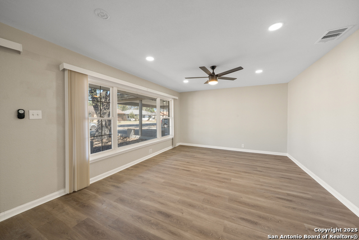
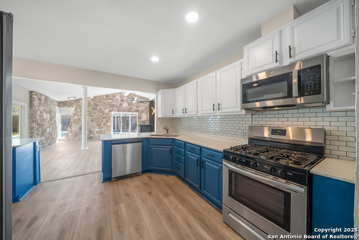
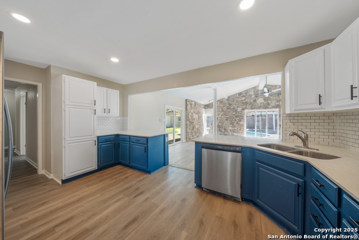
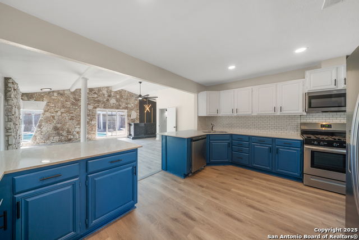
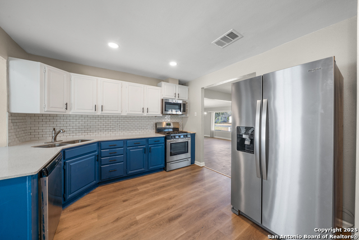
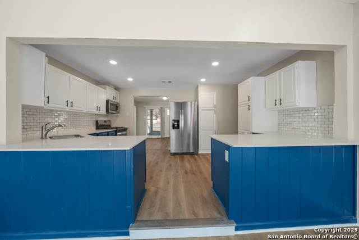
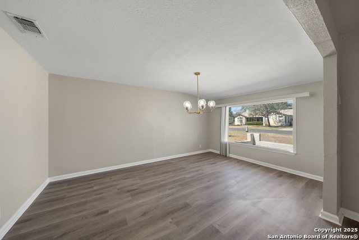
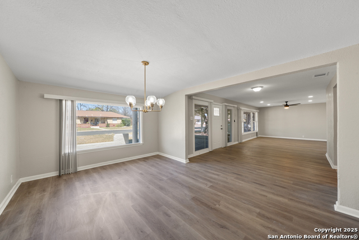
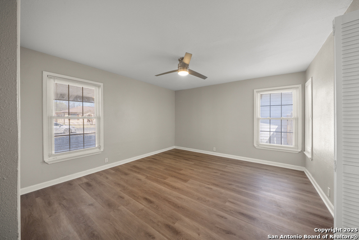
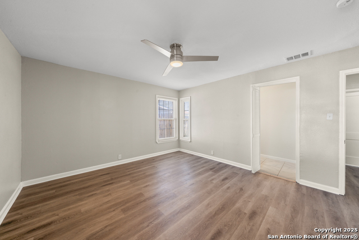
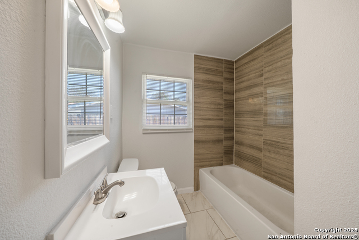
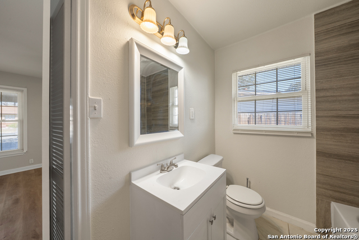
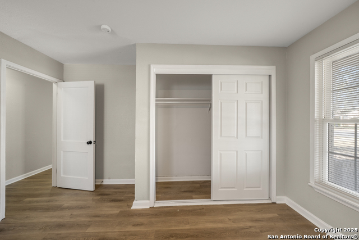
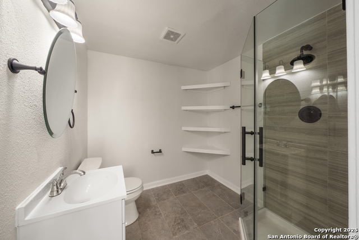
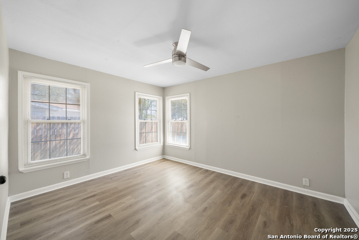
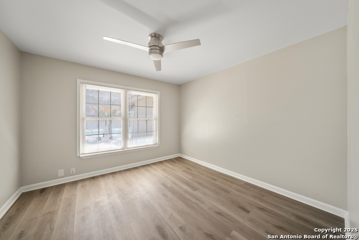
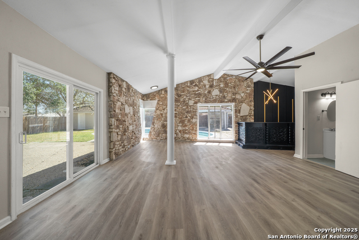
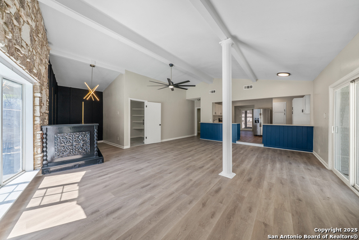
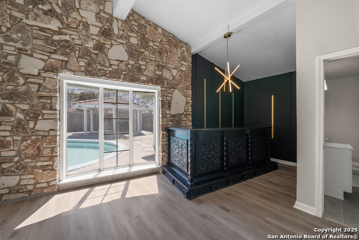
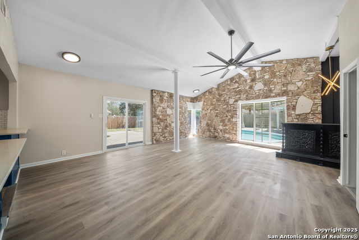
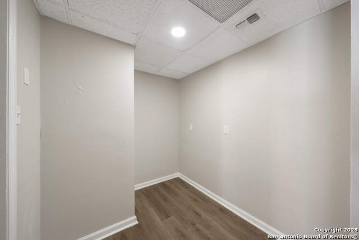
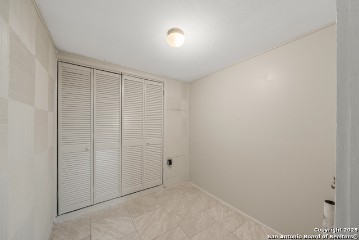
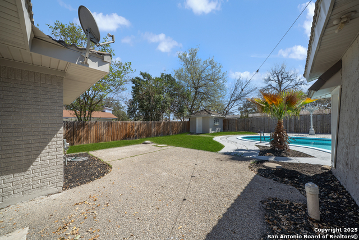
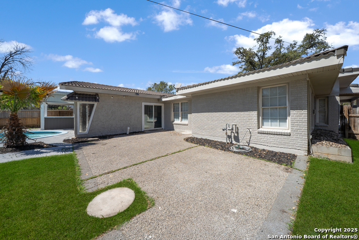
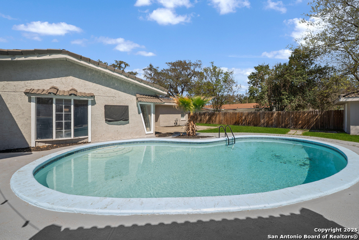
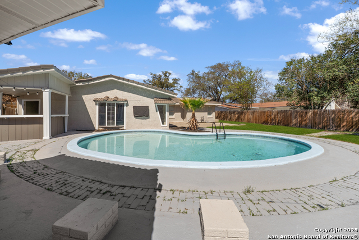
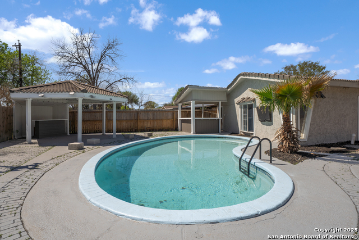
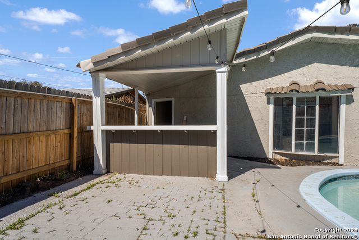
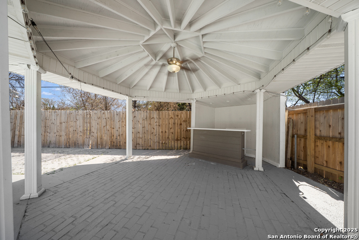
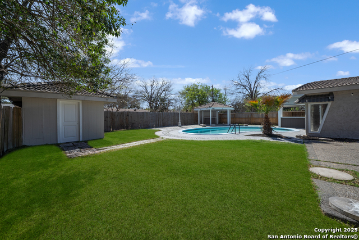
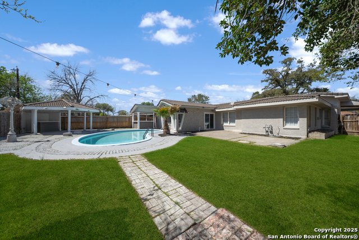
- MLS#: 1852083 ( Single Residential )
- Street Address: 134 Rosemont
- Viewed: 82
- Price: $387,500
- Price sqft: $186
- Waterfront: No
- Year Built: 1951
- Bldg sqft: 2081
- Bedrooms: 3
- Total Baths: 2
- Full Baths: 2
- Garage / Parking Spaces: 1
- Days On Market: 122
- Additional Information
- County: BEXAR
- City: San Antonio
- Zipcode: 78228
- Subdivision: Jefferson Terrace
- District: San Antonio I.S.D.
- Elementary School: Maverick
- Middle School: Longfellow
- High School: Jefferson
- Provided by: Keller Williams Heritage
- Contact: Kristeena Weston
- (210) 380-7899

- DMCA Notice
-
DescriptionWelcome to 134 Rosemont Drive! This Mediterranean style home offers modern yet cozy finishes that will elevate your lifestyle. Featuring huge picture windows with tons of natural light, a large and welcoming formal living and dining space, a wide open kitchen with fun two tone cabinets, solid countertops and a full appliance package, a massive family/game room with a bar and overlooking the resort style backyard, 3 well appointed bedrooms and completely updated, spa like bathrooms all situated on a spacious homesite boasting an inground pool, outdoor bar, a cabana and a spacious storage shed. This home has summer written all over it! Make it yours today!
Features
Possible Terms
- Conventional
- FHA
- VA
- Cash
Air Conditioning
- One Central
Apprx Age
- 74
Builder Name
- Unknown
Construction
- Pre-Owned
Contract
- Exclusive Right To Sell
Days On Market
- 108
Dom
- 108
Elementary School
- Maverick
Exterior Features
- Stucco
Fireplace
- Not Applicable
Floor
- Ceramic Tile
- Laminate
Foundation
- Slab
Garage Parking
- None/Not Applicable
Heating
- Central
Heating Fuel
- Natural Gas
High School
- Jefferson
Home Owners Association Mandatory
- None
Inclusions
- Ceiling Fans
- Chandelier
- Washer Connection
- Dryer Connection
- Microwave Oven
- Stove/Range
- Refrigerator
- Disposal
- Dishwasher
- Gas Water Heater
- Solid Counter Tops
- City Garbage service
Instdir
- Babcock/Dickinson Drive/Rosemont Drive
Interior Features
- Two Living Area
- Separate Dining Room
- Utility Room Inside
- Secondary Bedroom Down
- High Ceilings
- Open Floor Plan
- Cable TV Available
- High Speed Internet
- All Bedrooms Downstairs
Kitchen Length
- 14
Legal Description
- Ncb 7360 Blk Lot 9
Middle School
- Longfellow
Neighborhood Amenities
- None
Owner Lrealreb
- No
Ph To Show
- 210-222-2227
Possession
- Closing/Funding
Property Type
- Single Residential
Recent Rehab
- Yes
Roof
- Tile
School District
- San Antonio I.S.D.
Source Sqft
- Appsl Dist
Style
- One Story
- Mediterranean
Total Tax
- 8954
Views
- 82
Water/Sewer
- Water System
- Private Well
Window Coverings
- All Remain
Year Built
- 1951
Property Location and Similar Properties