
- Ron Tate, Broker,CRB,CRS,GRI,REALTOR ®,SFR
- By Referral Realty
- Mobile: 210.861.5730
- Office: 210.479.3948
- Fax: 210.479.3949
- rontate@taterealtypro.com
Property Photos
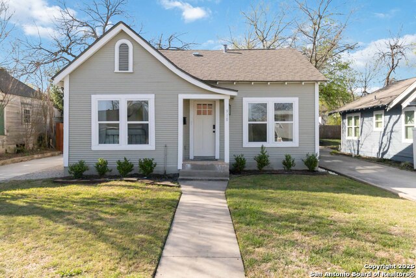

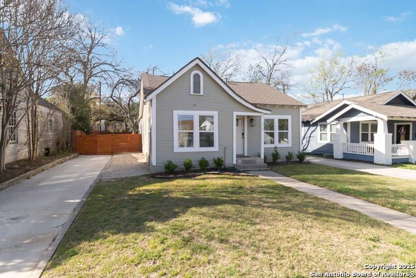

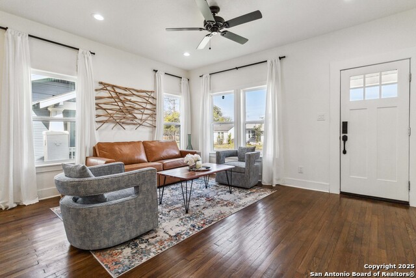
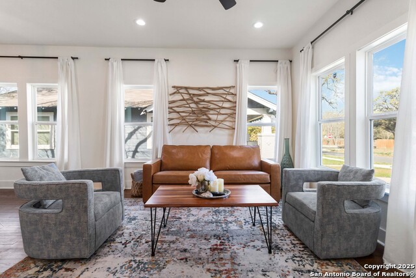
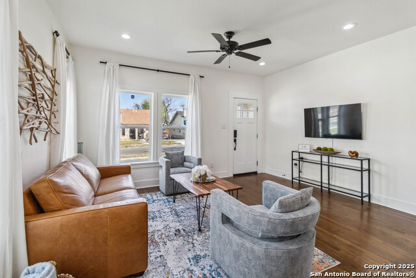
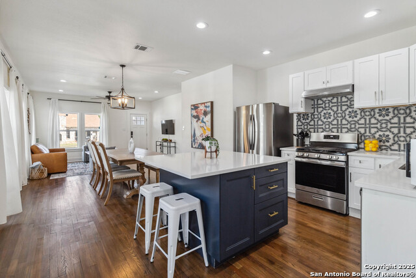
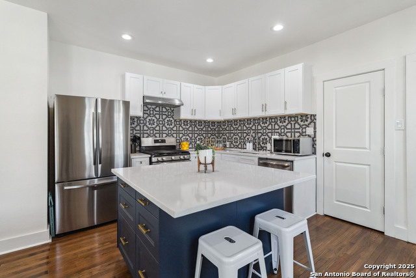
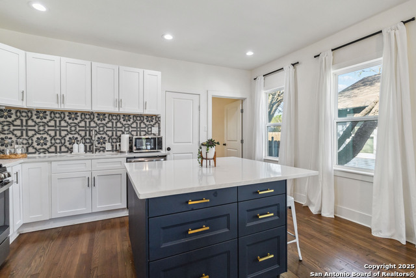
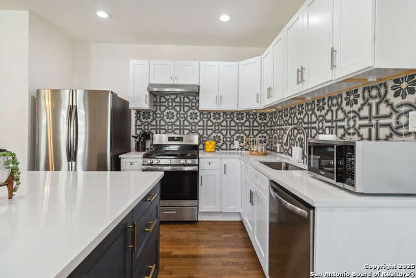
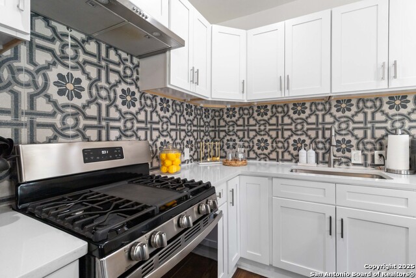
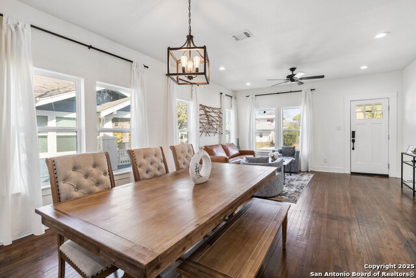
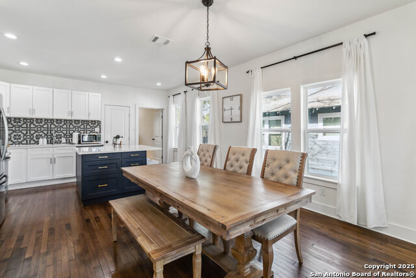
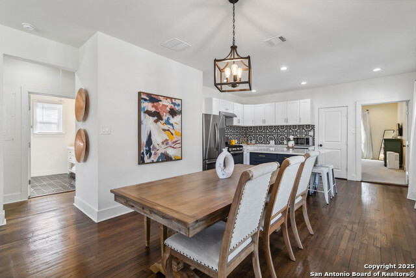
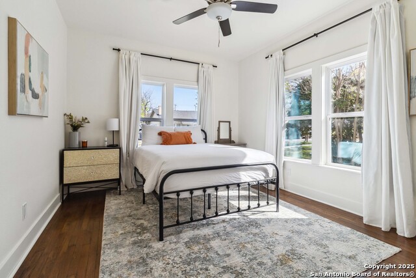
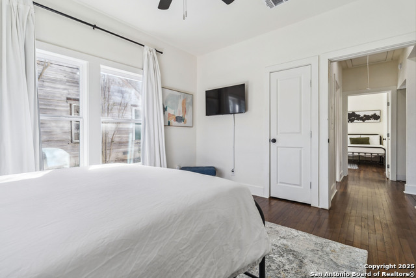
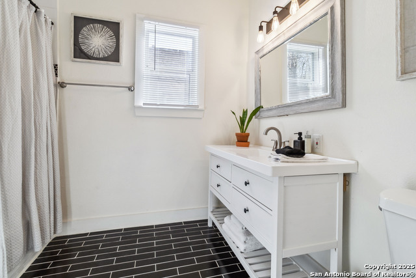
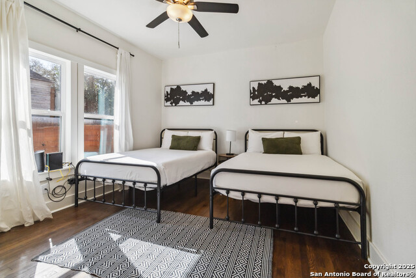
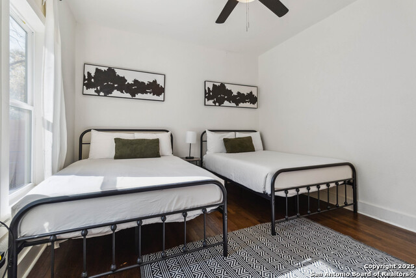
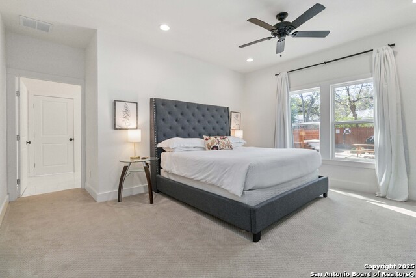
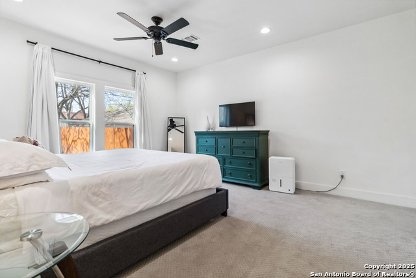
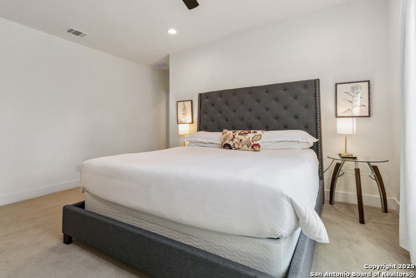
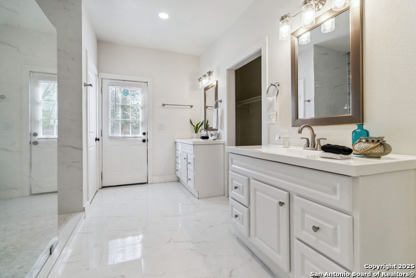
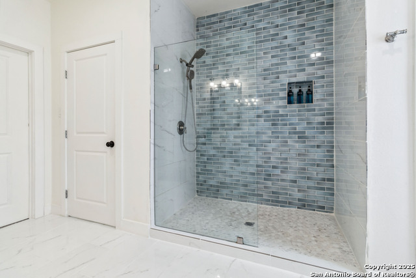
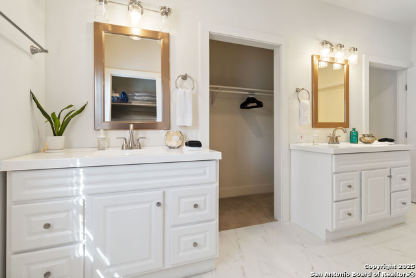
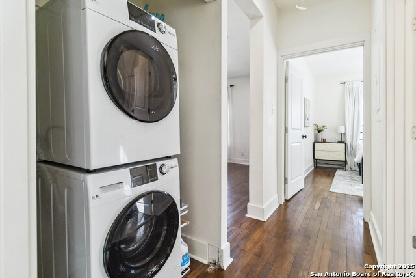
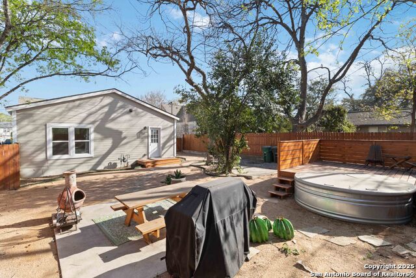
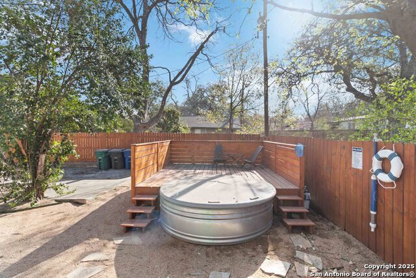
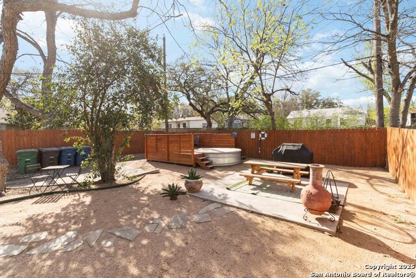
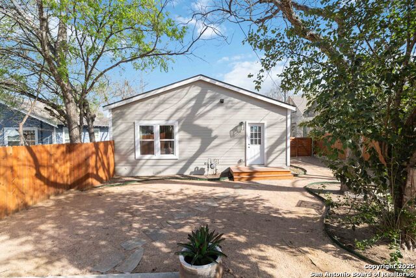
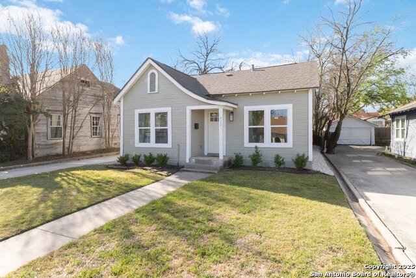
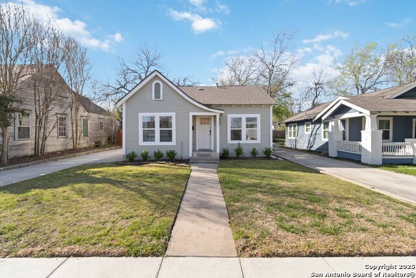
- MLS#: 1852029 ( Single Residential )
- Street Address: 910 Bailey Ave
- Viewed: 63
- Price: $325,000
- Price sqft: $200
- Waterfront: No
- Year Built: 1930
- Bldg sqft: 1624
- Bedrooms: 3
- Total Baths: 2
- Full Baths: 2
- Garage / Parking Spaces: 1
- Days On Market: 124
- Additional Information
- County: BEXAR
- City: San Antonio
- Zipcode: 78210
- Subdivision: Highland Park
- District: San Antonio I.S.D.
- Elementary School: land Park
- Middle School: Poe
- High School: lands
- Provided by: JB Goodwin, REALTORS
- Contact: Bobbye Owens
- (210) 550-2274

- DMCA Notice
-
DescriptionThis lovely 1930 cottage style home was remodeled in 2022, beautifully blending historic charm with modern amenities. *Home is a registered AirBNB with the City of San Antonio* The property boasts generous square footage with a spacious open floor plan. The wonderfully updated kitchen offers a custom backsplash, an island that provides additional seating, white quartz counters, and a huge walk in pantry. The charm of the original wood flooring was preserved throughout the main parts of the home. The rear addition provides space for the large owner's suite, allowing for a king bed and dressers, leaving ample space to maneuver. The primary bath features a large zero entry shower, separate vanities, and his and hers closets. The two additional secondary bedrooms have a shared bath between them. The large windows bring in abundant natural light and offer unobstructed views. The back yard presents a detached deck which features a "Cowboy tub" for relaxation and enjoyment. The privacy fenced backyard completes the experience. Highland Park is one of San Antonio's oldest neighborhoods and is located just a short 8 minutes drive to downtown. 5.75% Assumable VA loan.
Features
Possible Terms
- Conventional
- FHA
- VA
- Cash
Air Conditioning
- One Central
Apprx Age
- 95
Block
- 21
Builder Name
- Unknown
Construction
- Pre-Owned
Contract
- Exclusive Right To Sell
Days On Market
- 123
Dom
- 123
Elementary School
- Highland Park
Exterior Features
- Wood
Fireplace
- Not Applicable
Floor
- Carpeting
- Ceramic Tile
- Wood
Garage Parking
- None/Not Applicable
Heating
- Central
Heating Fuel
- Natural Gas
High School
- Highlands
Home Owners Association Mandatory
- None
Inclusions
- Ceiling Fans
- Washer Connection
- Dryer Connection
- Microwave Oven
- Stove/Range
- Dishwasher
- Smoke Alarm
- Solid Counter Tops
- City Garbage service
Instdir
- From I-10
- exit New Braunfels
- go South on Gevers
- left on Bailey
Interior Features
- One Living Area
- Liv/Din Combo
- Two Eating Areas
- Island Kitchen
- 1st Floor Lvl/No Steps
- Open Floor Plan
- Laundry in Closet
- Walk in Closets
Kitchen Length
- 10
Legal Description
- NCB 6654 Blk 21 Lot 3
Lot Description
- City View
Lot Improvements
- Street Paved
- City Street
Middle School
- Poe
Neighborhood Amenities
- None
Occupancy
- Other
Owner Lrealreb
- No
Ph To Show
- 210-222-2227
Possession
- Closing/Funding
Property Type
- Single Residential
Recent Rehab
- Yes
Roof
- Composition
School District
- San Antonio I.S.D.
Source Sqft
- Appsl Dist
Style
- One Story
Total Tax
- 6469.55
Utility Supplier Elec
- CPS
Utility Supplier Gas
- CPS
Utility Supplier Grbge
- City
Utility Supplier Other
- Internet
Utility Supplier Sewer
- SAWS
Utility Supplier Water
- SAWS
Views
- 63
Virtual Tour Url
- https://my.matterport.com/show/?m=VBAee71naaj&mls=1
Water/Sewer
- Water System
- Sewer System
- City
Window Coverings
- None Remain
Year Built
- 1930
Property Location and Similar Properties