
- Ron Tate, Broker,CRB,CRS,GRI,REALTOR ®,SFR
- By Referral Realty
- Mobile: 210.861.5730
- Office: 210.479.3948
- Fax: 210.479.3949
- rontate@taterealtypro.com
Property Photos
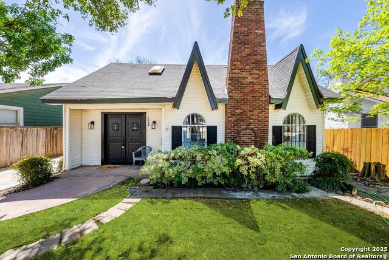

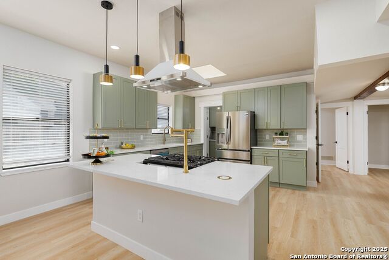
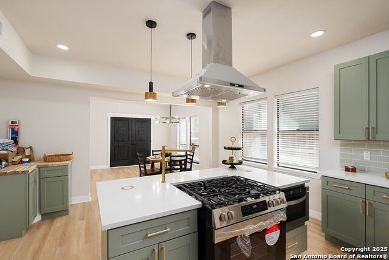
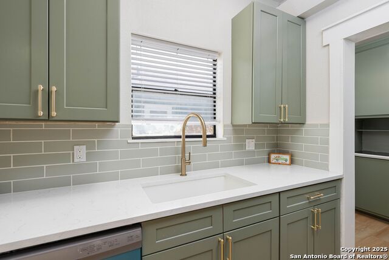
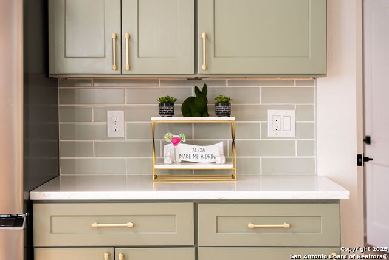
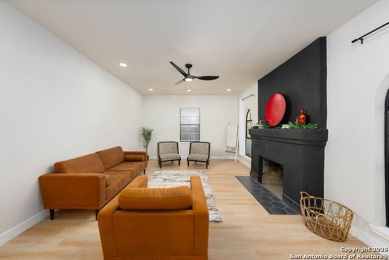
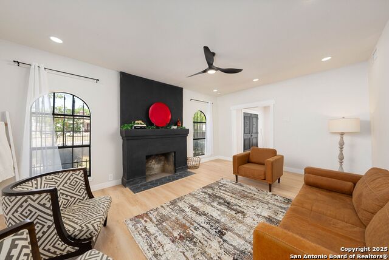
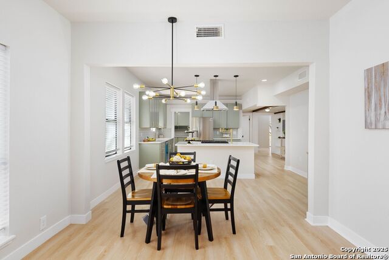
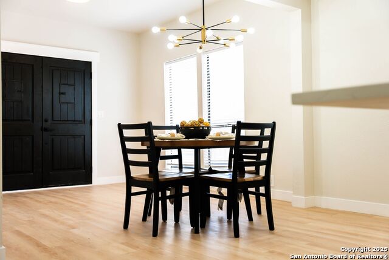
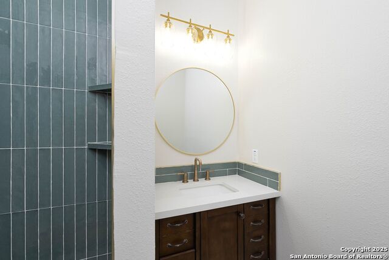
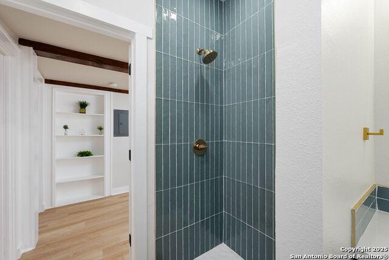
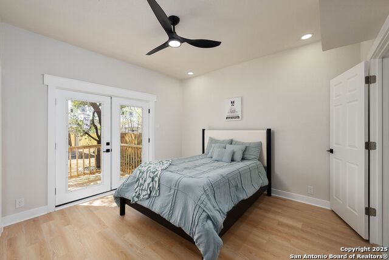
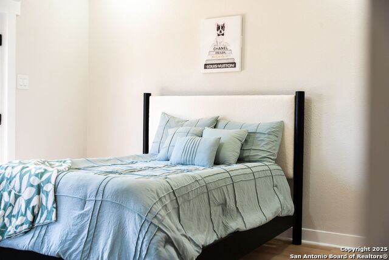
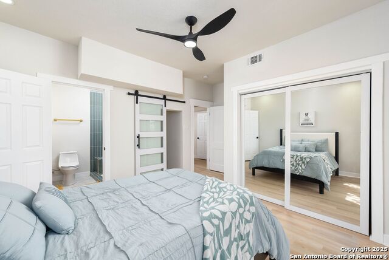
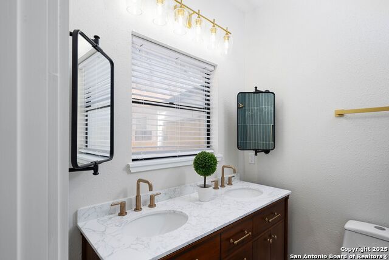
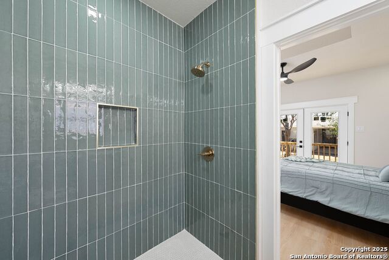
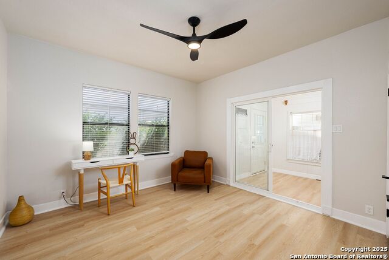
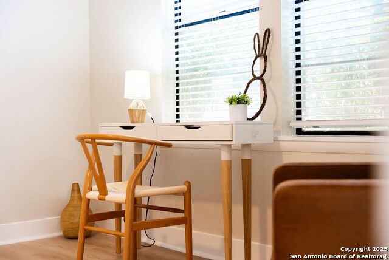
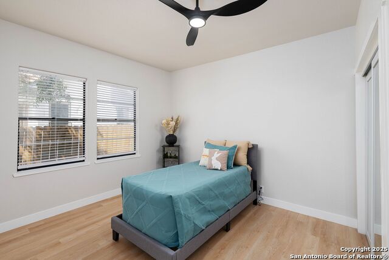
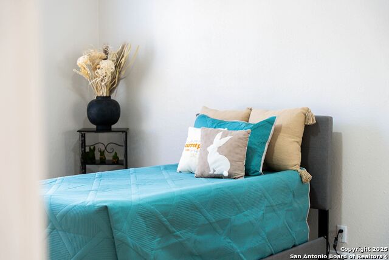
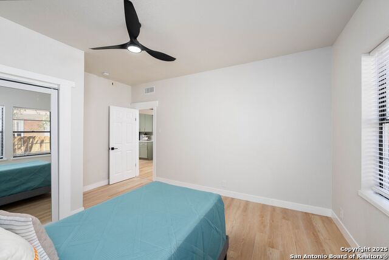
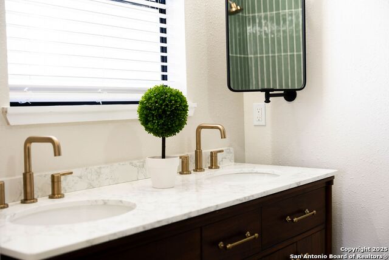
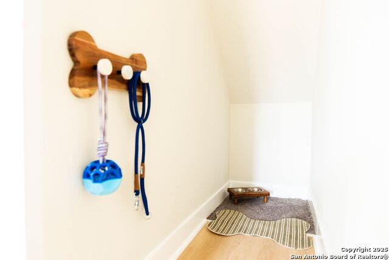
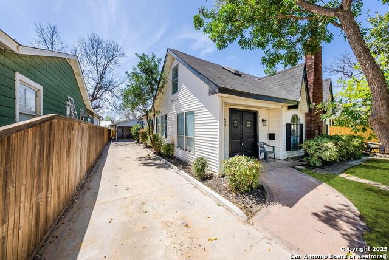
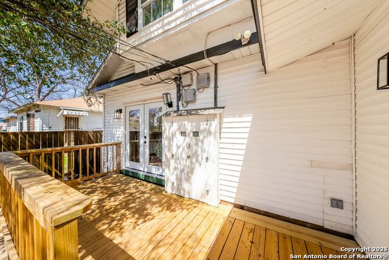
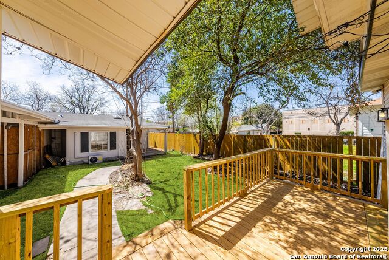
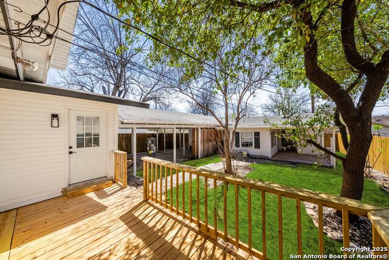
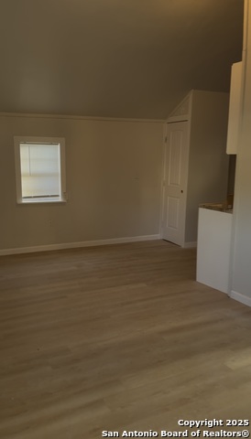
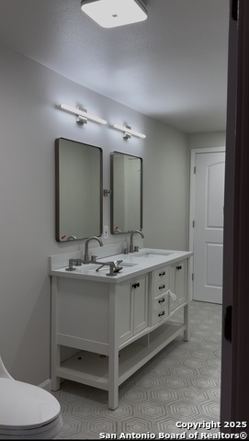
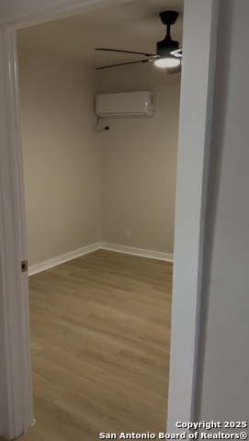
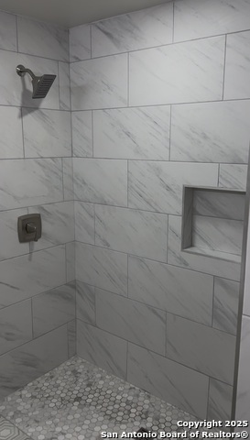
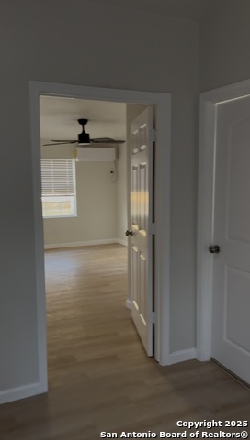
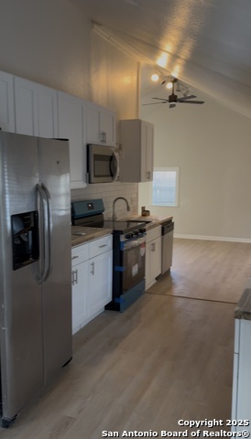
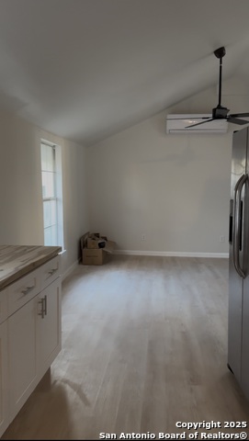












- MLS#: 1852008 ( Single Residential )
- Street Address: 2046 W Mulberry Ave
- Viewed: 86
- Price: $445,000
- Price sqft: $181
- Waterfront: No
- Year Built: 1942
- Bldg sqft: 2458
- Bedrooms: 3
- Total Baths: 2
- Full Baths: 2
- Garage / Parking Spaces: 1
- Days On Market: 125
- Additional Information
- County: BEXAR
- City: San Antonio
- Zipcode: 78201
- Subdivision: Monticello Park
- District: San Antonio I.S.D.
- Elementary School: Woodlawn
- Middle School: Woodlawn Academy
- High School: Jefferson
- Provided by: Real Broker, LLC
- Contact: Sherylyn Holden
- (210) 241-7433

- DMCA Notice
-
DescriptionPay no city of San Antonio taxes for 5 years! The seller has applied for the San Antonio Substantial Rehabilitation Tax Exemption for Historic Homes which remains with the home even with change of ownership. Welcome to your dream home just a short walk from Woodlawn Lake! This 3 bed 2 bath main house is 1760 sqft plus a finished loft adding 1100 sqft, which is perfect for a game room, play room, office, and more. There is also a 2 bed 1 bath 698 sqft CASITA/GUEST HOUSE in the back. This newly remodeled gem offers a perfect blend of style, comfort, and convenience. Upgrades include brand new luxury vinyl flooring throughout, stainless steel appliances, quartz countertops, modern backsplash, light fixtures throughout, Coffee/Cocktail bar, fireplace, newly remodeled bathrooms with large walk in showers, and large walk in closets. Seller owns a boutique property redevelopment firm and offers one year warranty on all renovations done including but not limited to the following upgrades: Brand new Foundation All new plumbing, water, and sewer lines Brand new natural gas meter installed by CPS Energy AC Units in casita and upstairs loft Flooring Tile Work And So Much More!
Features
Possible Terms
- Conventional
- FHA
- VA
- Cash
- Investors OK
Air Conditioning
- One Central
Apprx Age
- 83
Block
- 20
Builder Name
- unknown
Construction
- Pre-Owned
Contract
- Exclusive Right To Sell
Days On Market
- 116
Dom
- 116
Elementary School
- Woodlawn
Exterior Features
- Siding
- Vinyl
Fireplace
- One
- Living Room
- Wood Burning
Floor
- Carpeting
- Ceramic Tile
- Vinyl
Garage Parking
- None/Not Applicable
Heating
- Central
Heating Fuel
- Natural Gas
High School
- Jefferson
Home Owners Association Mandatory
- None
Inclusions
- Ceiling Fans
- Washer Connection
- Dryer Connection
- Stove/Range
- Gas Cooking
- Refrigerator
- Disposal
- Dishwasher
- Vent Fan
- Smoke Alarm
- Electric Water Heater
- City Garbage service
Instdir
- Merge onto I-10 E Take exit 567 toward TX-345Loop/Fredericksburg Rd/Woodlawn Turn right onto W Mulberry Ave Turn right onto Fredericksburg Rd/U.S. 87 Bus Turn left onto W Kings Turn left onto Vollum Ave Turn right at the 2nd cross street onto W Mul
Interior Features
- One Living Area
- Island Kitchen
- Loft
- Utility Room Inside
- Open Floor Plan
- Maid's Quarters
- All Bedrooms Downstairs
- Laundry Main Level
- Laundry Room
- Attic - Access only
- Attic - Finished
Kitchen Length
- 20
Legal Desc Lot
- 17
Legal Description
- NCB 1952 BLK 20 L0T 17
Lot Improvements
- Street Paved
- Sidewalks
Middle School
- Woodlawn Academy
Neighborhood Amenities
- Park/Playground
- Jogging Trails
- Lake/River Park
Occupancy
- Vacant
Other Structures
- Guest House
Owner Lrealreb
- Yes
Ph To Show
- 2102222227
Possession
- Closing/Funding
Property Type
- Single Residential
Roof
- Composition
School District
- San Antonio I.S.D.
Source Sqft
- Appraiser
Style
- Two Story
Total Tax
- 8797.7
Views
- 86
Water/Sewer
- City
Window Coverings
- All Remain
Year Built
- 1942
Property Location and Similar Properties