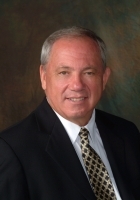
- Ron Tate, Broker,CRB,CRS,GRI,REALTOR ®,SFR
- By Referral Realty
- Mobile: 210.861.5730
- Office: 210.479.3948
- Fax: 210.479.3949
- rontate@taterealtypro.com
Property Photos
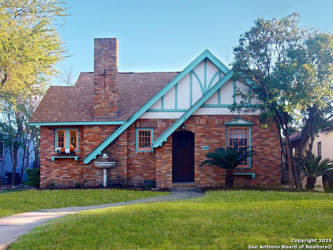

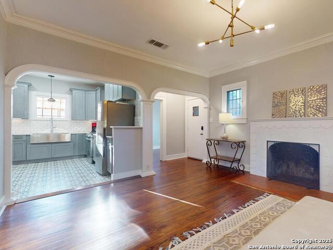
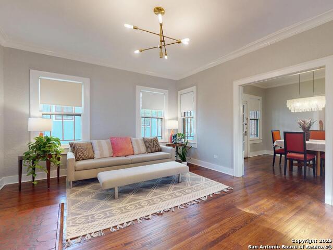
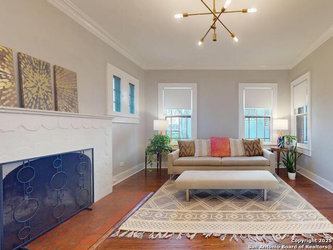
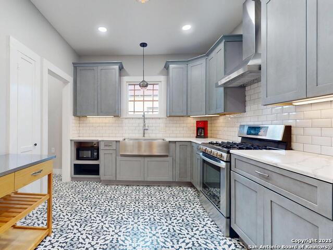
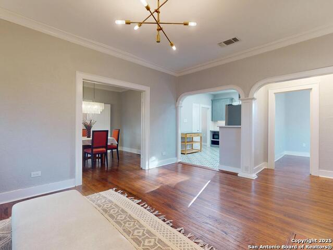
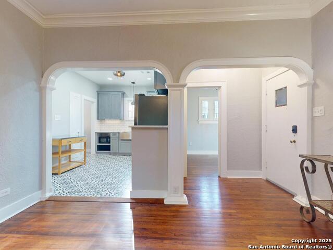
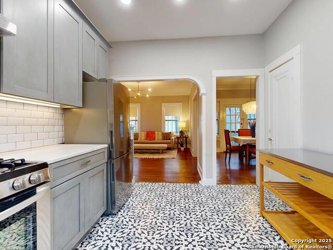
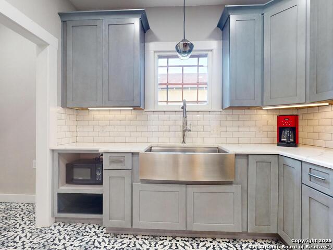
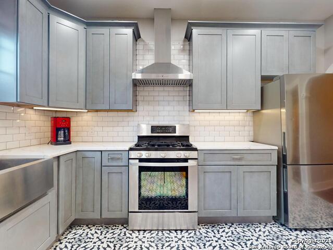
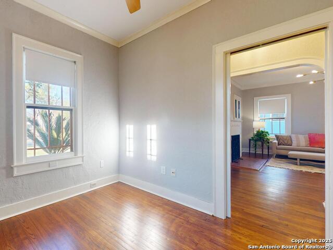
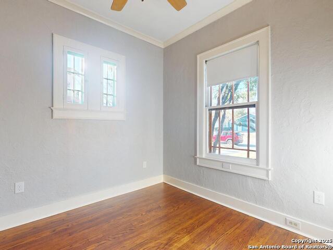
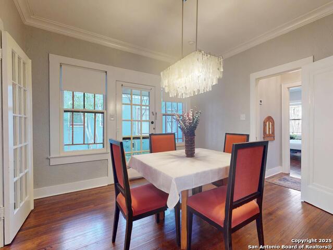
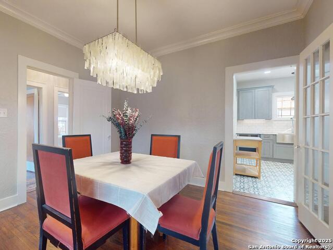
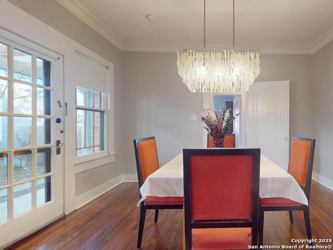
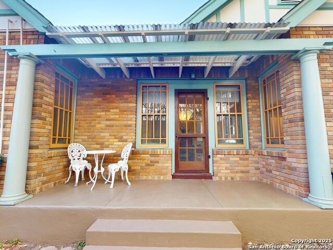
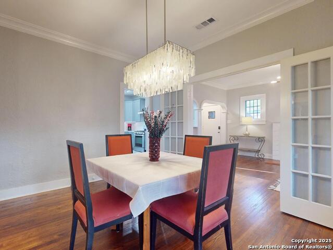
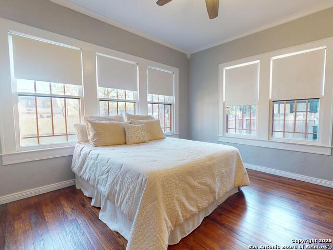
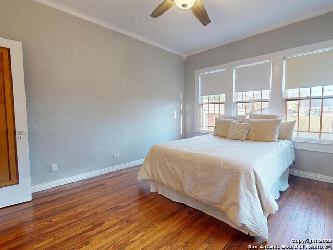
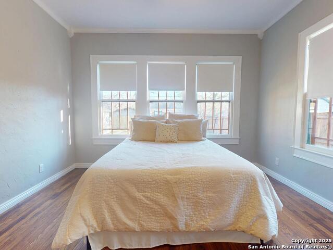
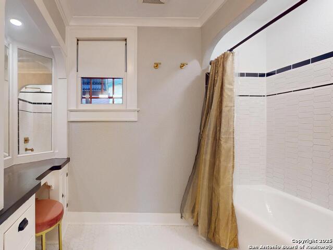
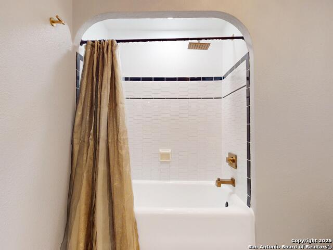
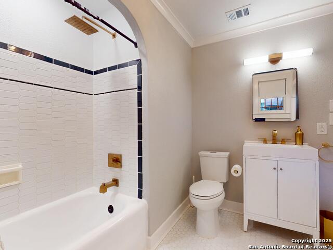
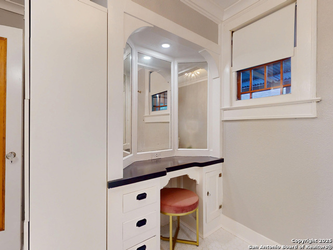
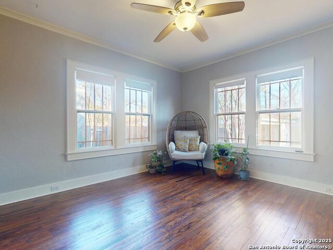
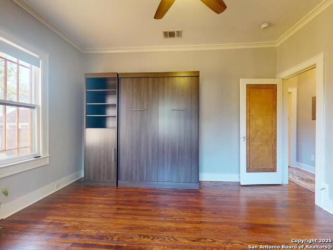
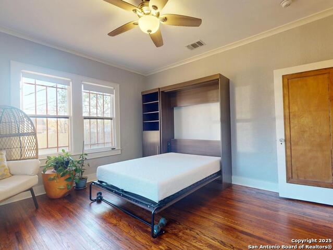
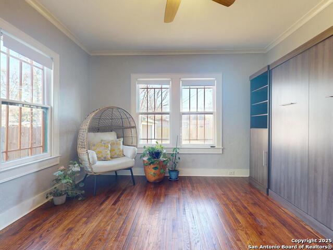
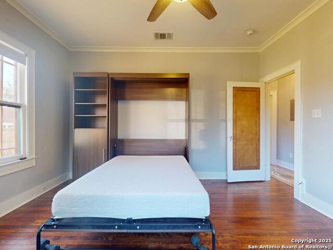
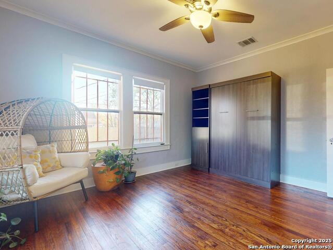
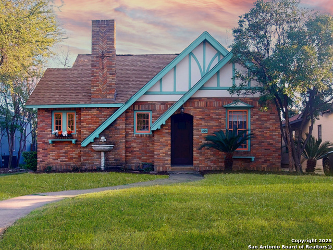
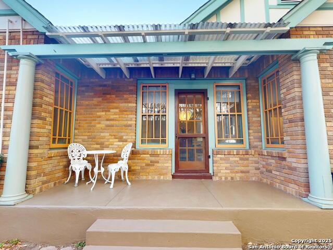
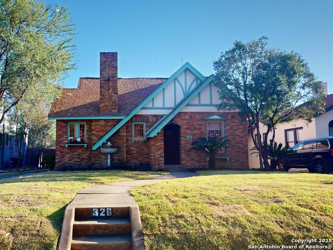
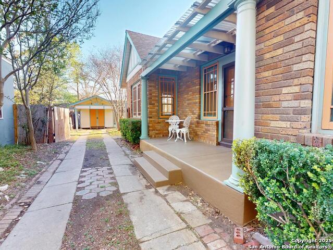
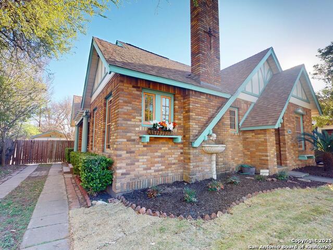
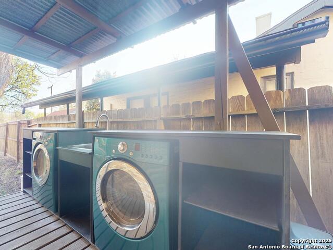
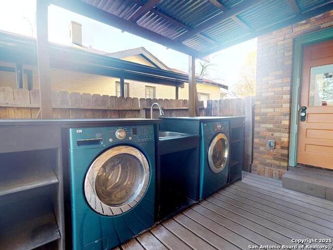
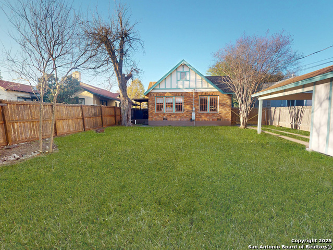
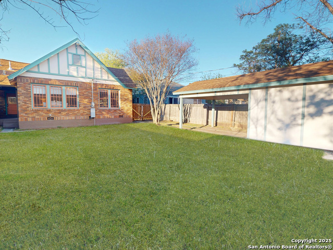
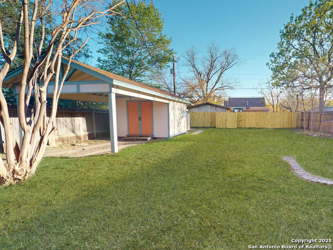
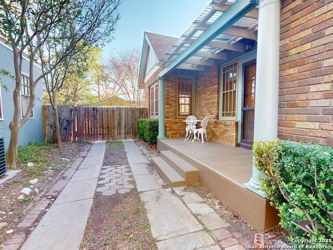
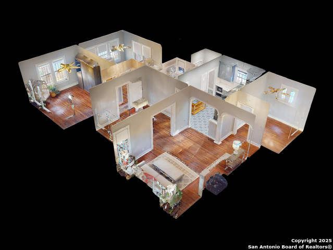
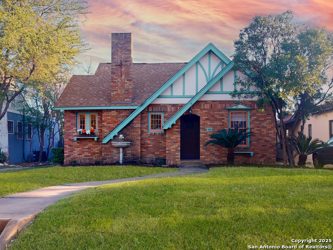
- MLS#: 1851982 ( Single Residential )
- Street Address: 326 Furr
- Viewed: 63
- Price: $324,900
- Price sqft: $244
- Waterfront: No
- Year Built: 1920
- Bldg sqft: 1330
- Bedrooms: 2
- Total Baths: 1
- Full Baths: 1
- Garage / Parking Spaces: 1
- Days On Market: 126
- Additional Information
- County: BEXAR
- City: San Antonio
- Zipcode: 78201
- Subdivision: Monticello Park
- District: San Antonio I.S.D.
- Elementary School: Woodlawn
- Middle School: Woodlawn Academy
- High School: Jefferson
- Provided by: New Heights Real Estate
- Contact: Jennifer Sample
- (210) 710-3582

- DMCA Notice
-
DescriptionGuild Mortgage/Jennifer Schroen offers LENDER PAID BUYDOWN for 1 year!!! (see additional info) Adorable cottage "lives large" in the heart of the Deco District welcomes YOU! Impeccably restored in '20 featuring historic hardwood floors glistening in natural light from ample windows, exquisite quartz counters, newer stainless appliances, custom cabinets,and designer fixtures. Showcase your culinary talents in the fully equipped kitchen with "gas" cooking whether serving tapas & margaritas on glistening quartz counters, BBQ & chilled brews in the privacy fenced backyard, or more formal celebrations around the dining table. Work from home with privacy in the secluded study equipped with land line & internet. At the end of your day, relax in a soothing bubble bath before retreating to a comfy nights rest in your spacious bedroom. Guest bedroom equipped with Murphy bed! Both bedrooms have ample closets. Washer/Dryer convey & are housed in waterproof cabinets just off the kitchen. Parking for multiple cars in driveway, 1 car carport & spacious storage room for all your gardening tools. Neighborhood amenities include Woodlawn Park Lake, Community Center, & sparkling pool! This gem is perfect for 1st time buyers, downsizers, and investors.
Features
Possible Terms
- Conventional
- FHA
- VA
- Cash
Air Conditioning
- One Central
Apprx Age
- 105
Builder Name
- Unknown
Construction
- Pre-Owned
Contract
- Exclusive Right To Sell
Days On Market
- 120
Currently Being Leased
- No
Dom
- 120
Elementary School
- Woodlawn
Exterior Features
- Brick
Fireplace
- Not Applicable
Floor
- Ceramic Tile
- Wood
Garage Parking
- None/Not Applicable
Heating
- Central
Heating Fuel
- Natural Gas
High School
- Jefferson
Home Owners Association Mandatory
- None
Inclusions
- Ceiling Fans
- Chandelier
- Washer
- Dryer
- Microwave Oven
- Stove/Range
- Gas Cooking
- Refrigerator
- Disposal
- Dishwasher
- Ice Maker Connection
- Smoke Alarm
- Attic Fan
- Solid Counter Tops
- Carbon Monoxide Detector
- City Garbage service
Instdir
- Heading S on Fredericksburg
- Turn R on Club Dr.
- Turn L on Vollum
- Turn R on Furr Dr. home is on L Heading N on Frdericksburg
- Turn L on Club Dr.
- Turn L on Vollum
- Turn R on Furr Dr. home is on L
Interior Features
- One Living Area
- Separate Dining Room
- Study/Library
- 1st Floor Lvl/No Steps
- High Ceilings
- Open Floor Plan
- High Speed Internet
- Laundry Main Level
- Attic - Attic Fan
Kitchen Length
- 13
Legal Desc Lot
- 22
Legal Description
- Ncb 6695 Blk 4 Lot 22
Lot Improvements
- Street Paved
- Curbs
- Sidewalks
- Streetlights
- Alley
Middle School
- Woodlawn Academy
Neighborhood Amenities
- Pool
- Park/Playground
- Lake/River Park
Occupancy
- Other
Owner Lrealreb
- No
Ph To Show
- 210-222-2227
Possession
- Closing/Funding
Property Type
- Single Residential
Recent Rehab
- No
Roof
- Composition
School District
- San Antonio I.S.D.
Source Sqft
- Appsl Dist
Style
- One Story
- Historic/Older
Total Tax
- 7808
Utility Supplier Elec
- CPS
Utility Supplier Gas
- CPS
Utility Supplier Grbge
- City
Utility Supplier Sewer
- SAWS
Utility Supplier Water
- SAWS
Views
- 63
Virtual Tour Url
- https://my.matterport.com/show/?m=6JcLc1ZSsSW
Water/Sewer
- City
Window Coverings
- All Remain
Year Built
- 1920
Property Location and Similar Properties