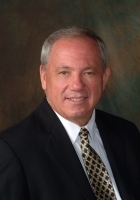
- Ron Tate, Broker,CRB,CRS,GRI,REALTOR ®,SFR
- By Referral Realty
- Mobile: 210.861.5730
- Office: 210.479.3948
- Fax: 210.479.3949
- rontate@taterealtypro.com
Property Photos
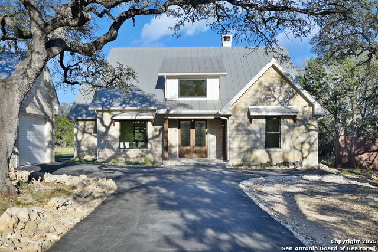

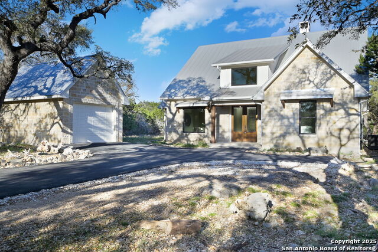
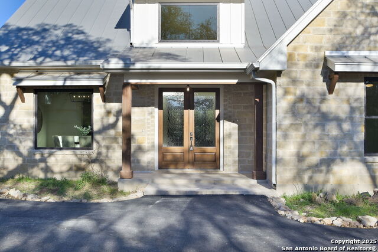
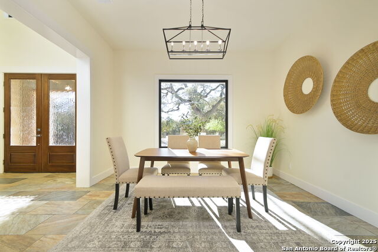
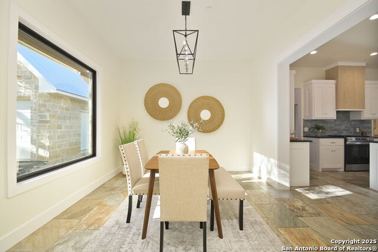
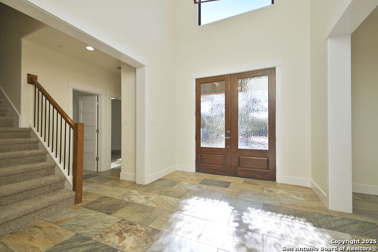
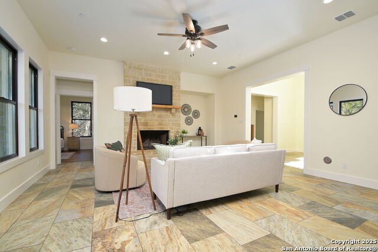
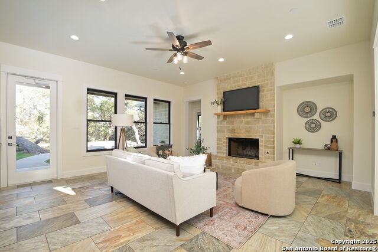
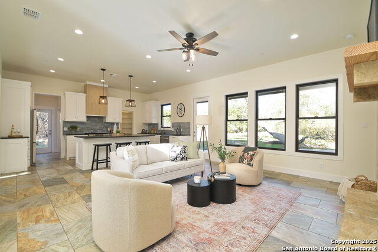
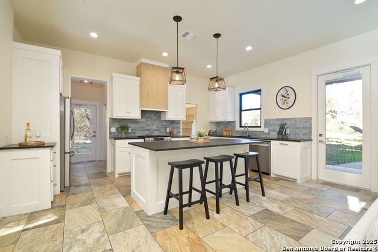
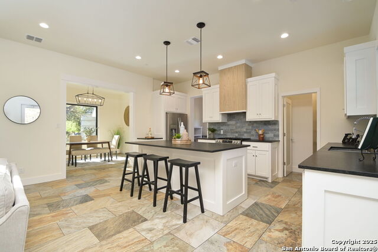
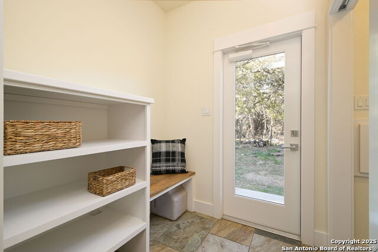
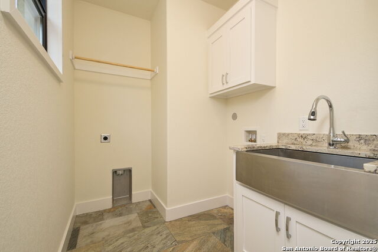
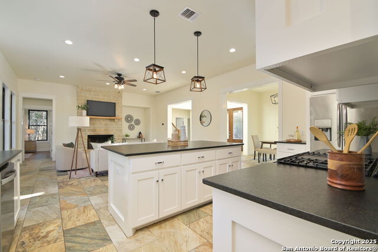
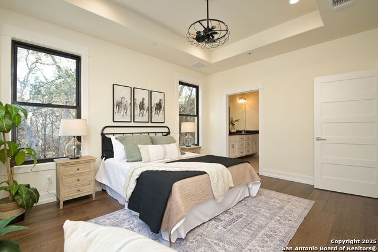
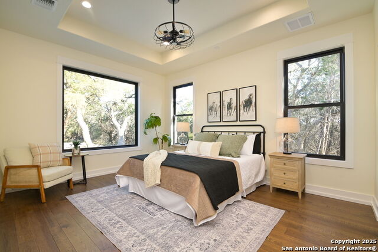
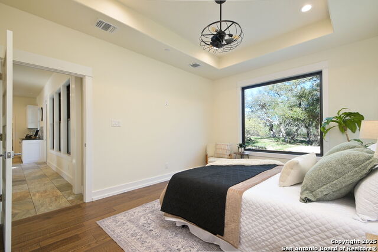
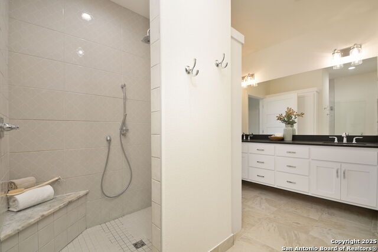
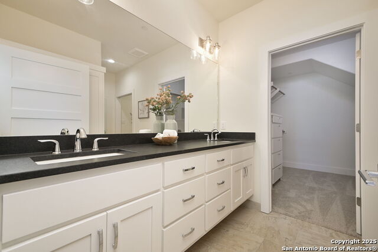
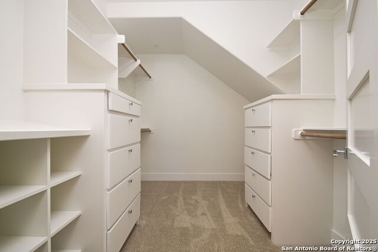
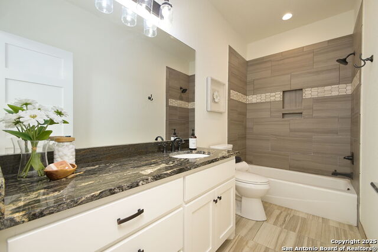
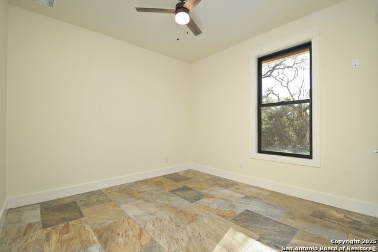
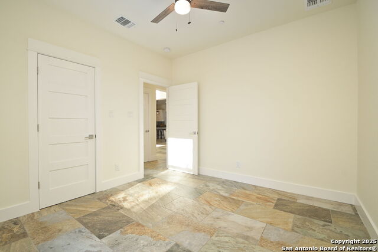
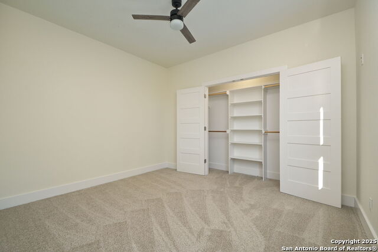
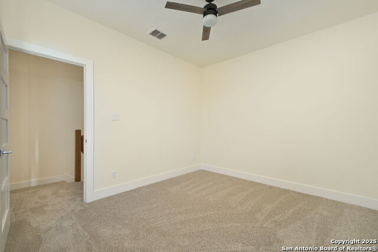
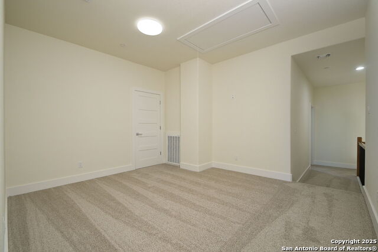
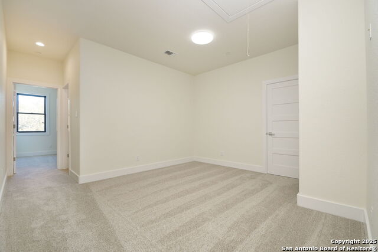
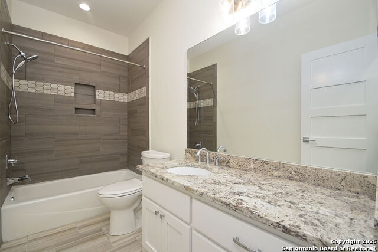
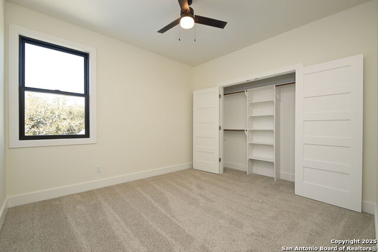
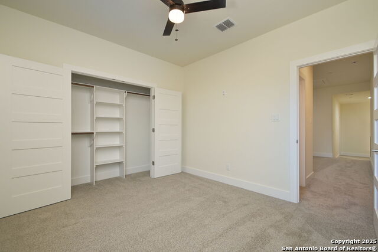
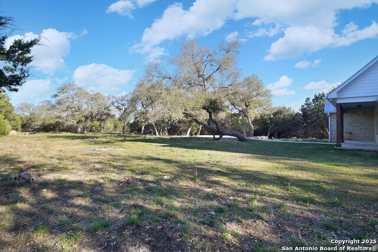
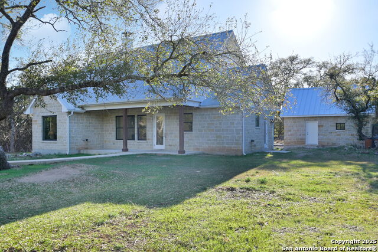
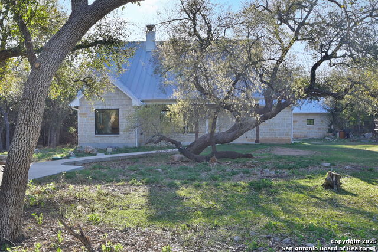
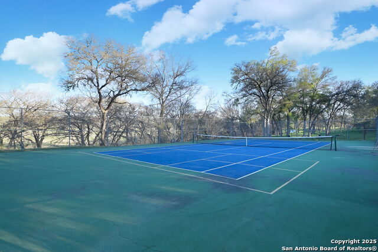
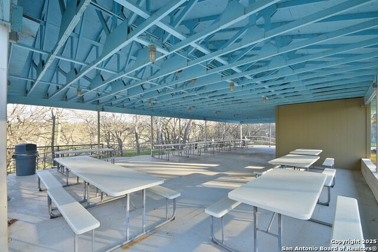
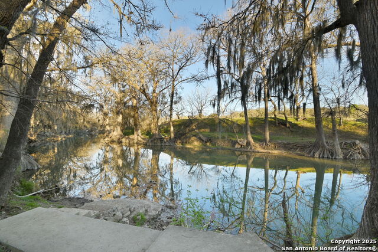
- MLS#: 1851955 ( Single Residential )
- Street Address: 117 Highland Woods
- Viewed: 15
- Price: $675,000
- Price sqft: $268
- Waterfront: No
- Year Built: 2020
- Bldg sqft: 2520
- Bedrooms: 4
- Total Baths: 3
- Full Baths: 3
- Garage / Parking Spaces: 1
- Days On Market: 122
- Additional Information
- County: KENDALL
- City: Boerne
- Zipcode: 78006
- Subdivision: The Crossing
- District: Blanco
- Elementary School: Blanco
- Middle School: Blanco
- High School: Blanco
- Provided by: Larry Hull & Associates
- Contact: Grace White
- (830) 714-8790

- DMCA Notice
-
DescriptionSituated at the back of a quiet neighborhood, this home is surrounded by established oak trees, providing ample shade, along with a freshly paved asphalt driveway. The exterior of the home complements the classic Hill Country style, with masonry stone on all four sides. As you walk through the house, you will notice an abundance of natural light streaming through the numerous Anderson Windows. On the first floor you will find a guest room along with the primary suite. In the primary suite, three windows bring the natural landscape of the property into the room, one of which is 6x6 feet in size. The primary bathroom includes a double vanity, a walk in shower, walk in closet with built ins, and a water closet for added privacy. Upstairs are two bedrooms, a full bathroom, play room, and newly installed carpet. The home is equipped with a fire suppression system, offering added safety and peace of mind. The back door opens to a serene backyard with many native trees and plants, as well as enough space for a garden, among other things. The Crossing has several neighborhood parks, one of which is on the Guadalupe River and has swimming access.
Features
Possible Terms
- Conventional
- FHA
- VA
- Cash
Accessibility
- 2+ Access Exits
- Int Door Opening 32"+
- Ext Door Opening 36"+
- 36 inch or more wide halls
- Doors-Pocket
- Doors-Swing-In
- Doors w/Lever Handles
- Full Bath/Bed on 1st Flr
Air Conditioning
- One Central
Builder Name
- White Custom Homes
Construction
- Pre-Owned
Contract
- Exclusive Right To Sell
Days On Market
- 116
Currently Being Leased
- No
Dom
- 116
Elementary School
- Blanco
Exterior Features
- 4 Sides Masonry
- Stone/Rock
- Siding
Fireplace
- Living Room
- Gas
- Stone/Rock/Brick
Floor
- Carpeting
- Ceramic Tile
Foundation
- Slab
Garage Parking
- One Car Garage
Heating
- Central
Heating Fuel
- Electric
High School
- Blanco
Home Owners Association Fee
- 253
Home Owners Association Frequency
- Annually
Home Owners Association Mandatory
- Mandatory
Home Owners Association Name
- THE CROSSING AT KENBURG
Inclusions
- Ceiling Fans
- Washer Connection
- Dryer Connection
- Stove/Range
- Gas Cooking
- Refrigerator
- Disposal
- Dishwasher
- Smoke Alarm
- Electric Water Heater
- Plumb for Water Softener
- Solid Counter Tops
- Custom Cabinets
Instdir
- Turn on 3351 N and continue for 5.8 miles. Then turn right on Mountain Creek Trail and drive to the dead end
- then turn left on Highland woods and continue for 0.2 miles. The home will be on the right.
Interior Features
- One Living Area
- Separate Dining Room
- Eat-In Kitchen
- Island Kitchen
- Walk-In Pantry
- Study/Library
- Media Room
- Utility Room Inside
- High Ceilings
- Laundry Main Level
- Laundry Room
- Walk in Closets
- Attic - Partially Finished
Kitchen Length
- 11
Legal Desc Lot
- 456
Legal Description
- THE CROSSING HIDDEN LAKE SECTION LOT 456
- .8 ACRES
Lot Description
- 1/2-1 Acre
- Partially Wooded
- Mature Trees (ext feat)
- Secluded
- Level
Lot Improvements
- Asphalt
Middle School
- Blanco
Multiple HOA
- No
Neighborhood Amenities
- Waterfront Access
- Tennis
- Park/Playground
- Jogging Trails
- Sports Court
- BBQ/Grill
- Basketball Court
- Lake/River Park
Occupancy
- Vacant
Other Structures
- Shed(s)
Owner Lrealreb
- No
Ph To Show
- 2102222227
Possession
- Closing/Funding
Property Type
- Single Residential
Roof
- Metal
School District
- Blanco
Source Sqft
- Bldr Plans
Style
- Two Story
Total Tax
- 2069
Utility Supplier Elec
- Perdernales
Utility Supplier Grbge
- Hill Country
Views
- 15
Water/Sewer
- Private Well
- Aerobic Septic
Window Coverings
- None Remain
Year Built
- 2020
Property Location and Similar Properties