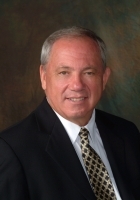
- Ron Tate, Broker,CRB,CRS,GRI,REALTOR ®,SFR
- By Referral Realty
- Mobile: 210.861.5730
- Office: 210.479.3948
- Fax: 210.479.3949
- rontate@taterealtypro.com
Property Photos
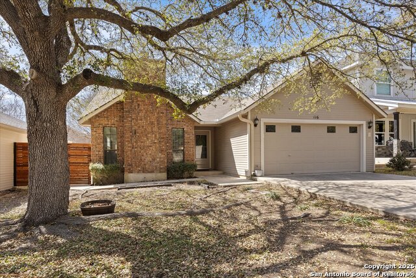

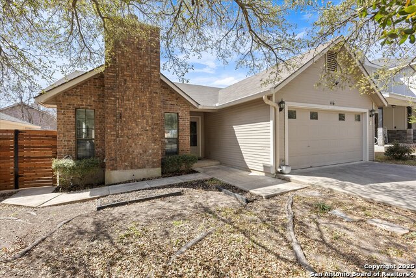
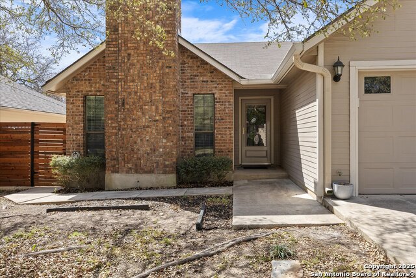
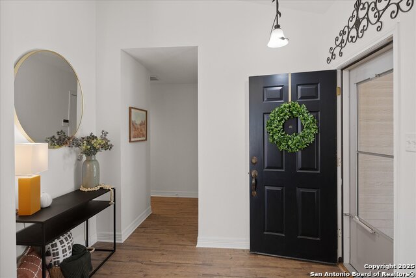
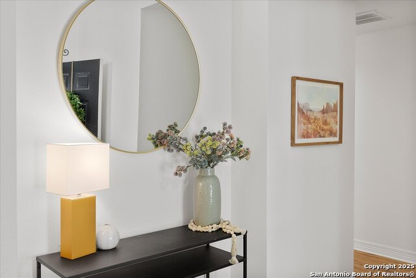
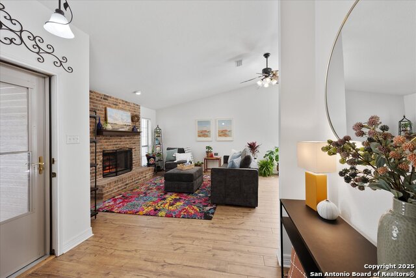
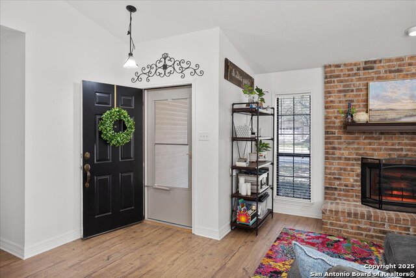
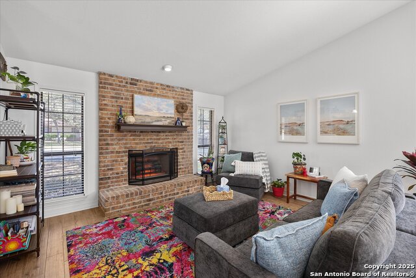
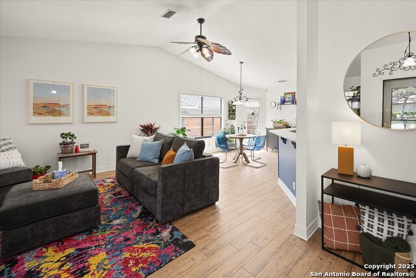
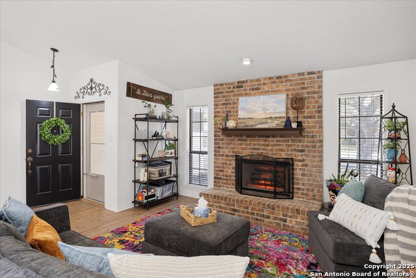
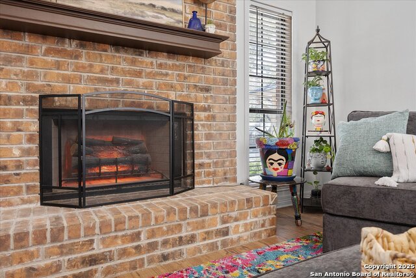
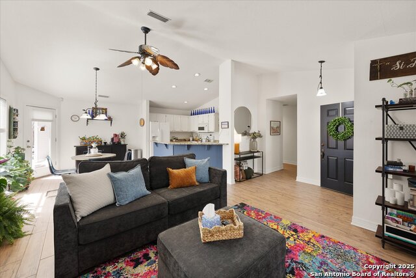
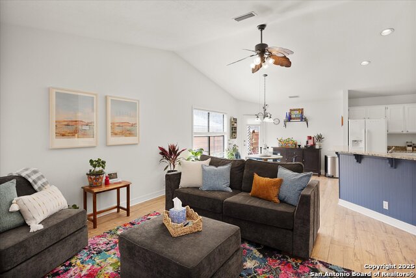
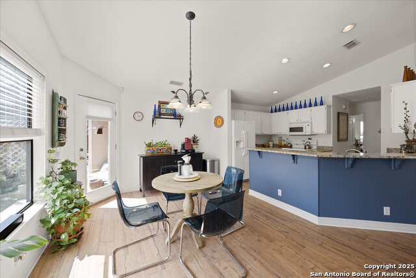
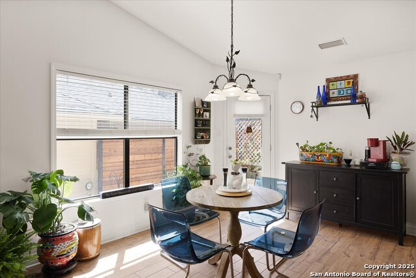
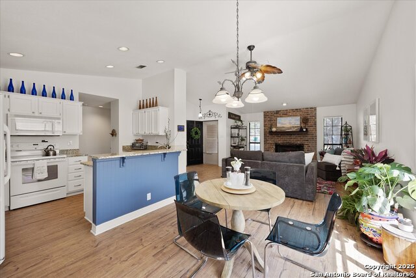
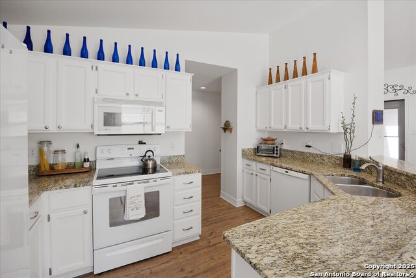
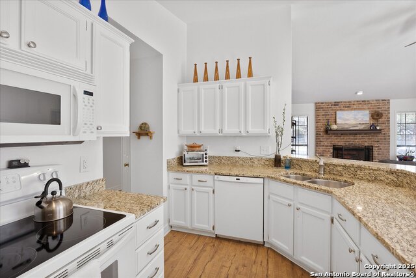
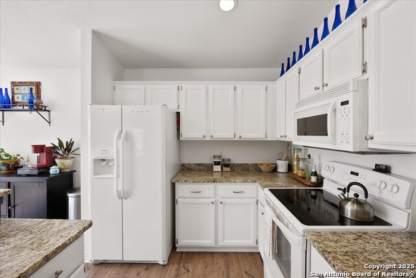
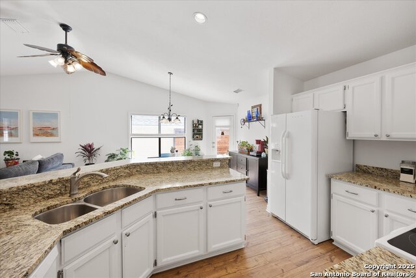
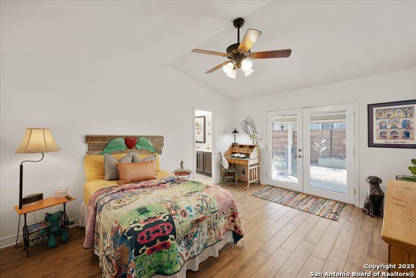
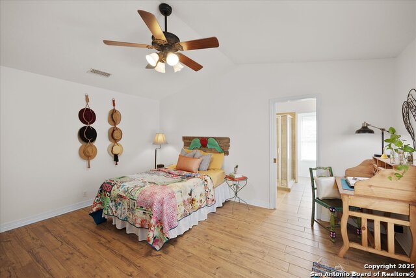
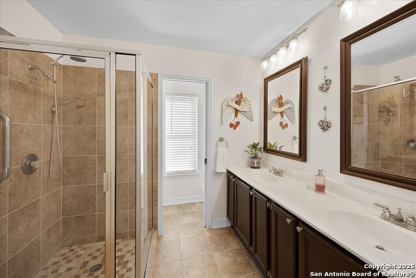
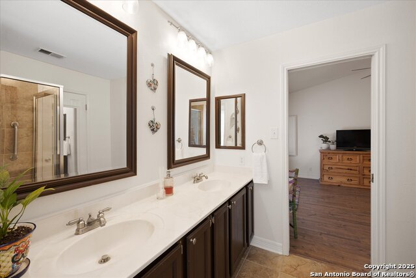
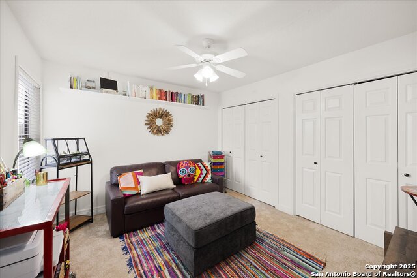
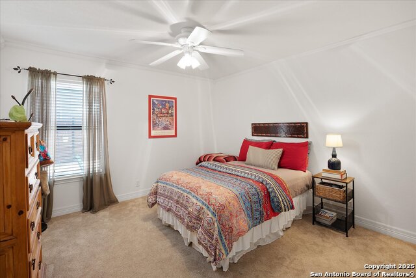
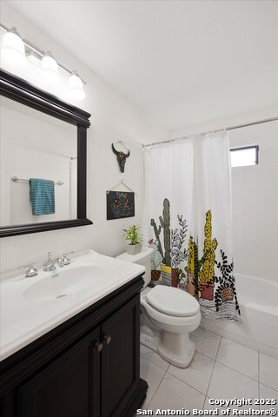
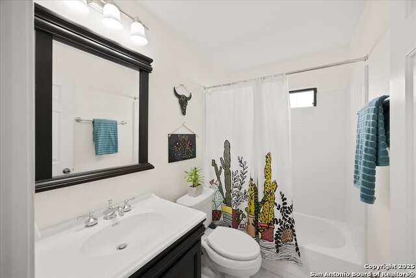
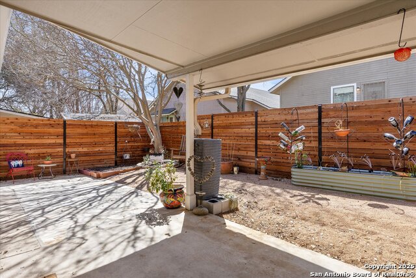
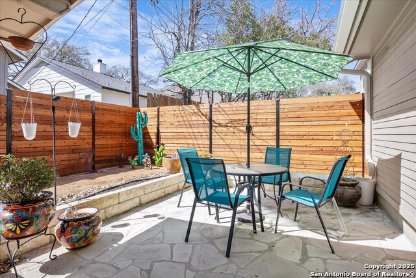
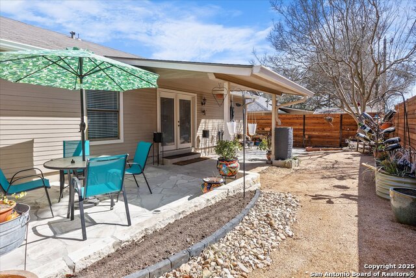
- MLS#: 1851926 ( Single Residential )
- Street Address: 116 Wanda
- Viewed: 50
- Price: $390,000
- Price sqft: $277
- Waterfront: No
- Year Built: 1992
- Bldg sqft: 1410
- Bedrooms: 3
- Total Baths: 2
- Full Baths: 2
- Garage / Parking Spaces: 2
- Days On Market: 126
- Additional Information
- County: KENDALL
- City: Boerne
- Zipcode: 78006
- Subdivision: Highland Park
- District: Boerne
- Elementary School: Fabra
- Middle School: Boerne N
- High School: Boerne
- Provided by: Keller Williams Boerne
- Contact: Amy Boehm
- (210) 260-5539

- DMCA Notice
-
DescriptionCHARMING HOME IN PRIME BOERNE LOCATION Discover this delightful 3 bedroom, 2 bath charmer, perfectly nestled in Boerne proper just behind HEB! Enjoy fantastic proximity to Boerne's popular main street, city parks, area churches, shopping, and local businesses. The home boasts a bright and open floor plan featuring a cozy fireplace, white kitchen cabinets, tasteful granite countertops, and updated flooring. The spacious master suite is a retreat with its own glass doors leading out to the covered patio. Custom closet organization systems add a touch of luxury and practicality, and the newly fenced and zero scaped back and side yard areas include multiple patio spaces, ideal for relaxing, entertaining, or pursuing hobbies. Come and enjoy all that Boerne living has to offer! This home is perfect for those seeking a low maintenance on the go lifestyle, those looking to downsize, or anyone wanting to be closer to downtown Boerne and its amenities. Don't miss the chance to see this gem for yourself. Schedule a showing today!
Features
Possible Terms
- Conventional
- FHA
- VA
- Cash
Air Conditioning
- One Central
Apprx Age
- 33
Builder Name
- Hannibal Custom Homes
Construction
- Pre-Owned
Contract
- Exclusive Right To Sell
Days On Market
- 121
Dom
- 121
Elementary School
- Fabra
Energy Efficiency
- Ceiling Fans
Exterior Features
- Brick
- Siding
Fireplace
- One
- Living Room
- Wood Burning
Floor
- Carpeting
- Ceramic Tile
Foundation
- Slab
Garage Parking
- Two Car Garage
- Attached
Heating
- Central
- 1 Unit
Heating Fuel
- Electric
High School
- Boerne
Home Owners Association Mandatory
- None
Inclusions
- Ceiling Fans
- Chandelier
- Washer Connection
- Dryer Connection
- Microwave Oven
- Stove/Range
- Refrigerator
- Disposal
- Dishwasher
- Ice Maker Connection
- Vent Fan
- Smoke Alarm
- Electric Water Heater
- Garage Door Opener
- Plumb for Water Softener
- Solid Counter Tops
- City Garbage service
Instdir
- S. Main St to W Highland Dr. Left on Wanda St. Home will be on your right.
Interior Features
- One Living Area
- Liv/Din Combo
- Breakfast Bar
- Walk-In Pantry
- 1st Floor Lvl/No Steps
- High Ceilings
- Open Floor Plan
- Laundry Main Level
- Attic - Pull Down Stairs
Kitchen Length
- 13
Legal Description
- Highland Park Blk 2 Lot 3
- .1123 Acres
Lot Description
- Zero Lot Line
- Mature Trees (ext feat)
Lot Improvements
- Street Paved
- Curbs
- City Street
Middle School
- Boerne Middle N
Miscellaneous
- Virtual Tour
Neighborhood Amenities
- None
Occupancy
- Owner
Other Structures
- Shed(s)
Owner Lrealreb
- No
Ph To Show
- 210-222-2227
Possession
- Closing/Funding
Property Type
- Single Residential
Roof
- Composition
School District
- Boerne
Source Sqft
- Appsl Dist
Style
- One Story
Total Tax
- 6760.81
Utility Supplier Elec
- City-Boerne
Utility Supplier Grbge
- City-Boerne
Utility Supplier Sewer
- City-Boerne
Utility Supplier Water
- City-Boerne
Views
- 50
Virtual Tour Url
- https://hillcountryrealestatephotography.hd.pics/116-Wanda-St/idx
Water/Sewer
- Sewer System
- City
Window Coverings
- All Remain
Year Built
- 1992
Property Location and Similar Properties