
- Ron Tate, Broker,CRB,CRS,GRI,REALTOR ®,SFR
- By Referral Realty
- Mobile: 210.861.5730
- Office: 210.479.3948
- Fax: 210.479.3949
- rontate@taterealtypro.com
Property Photos
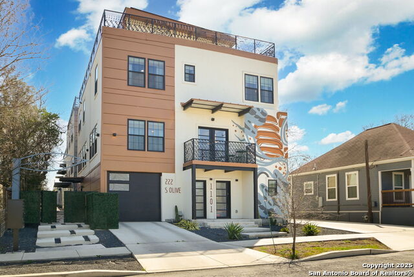

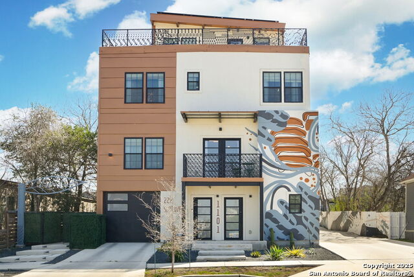
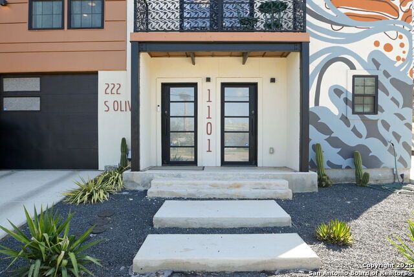
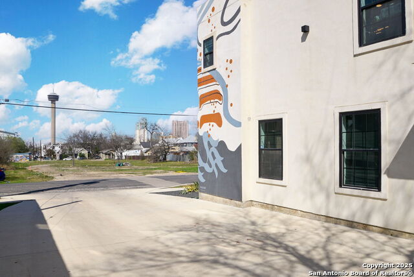
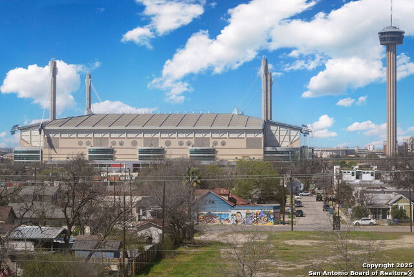
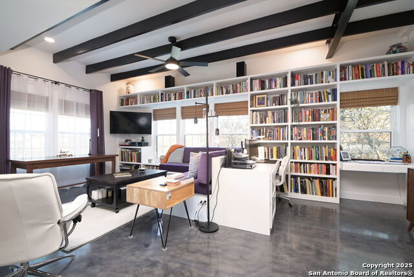
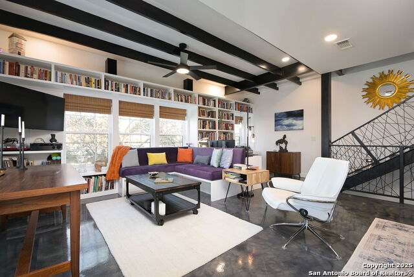
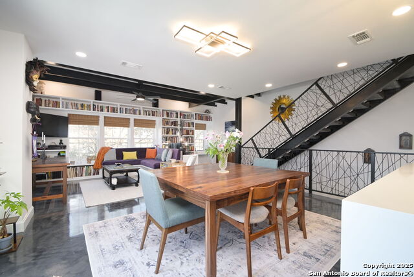
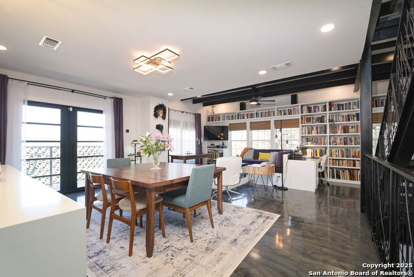
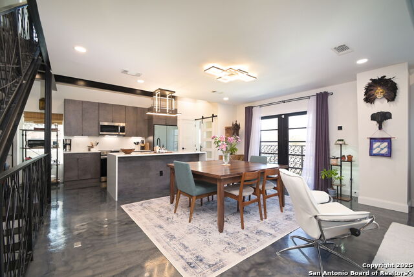
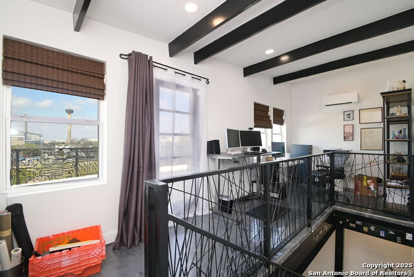
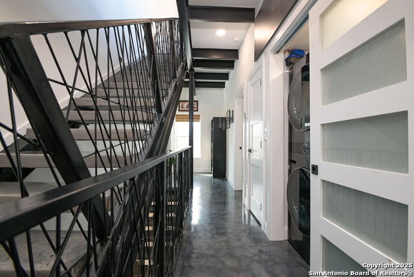
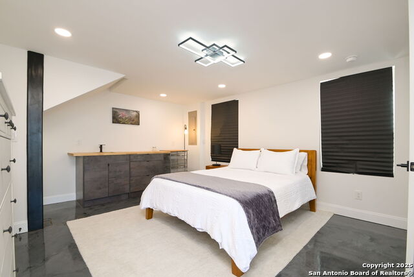
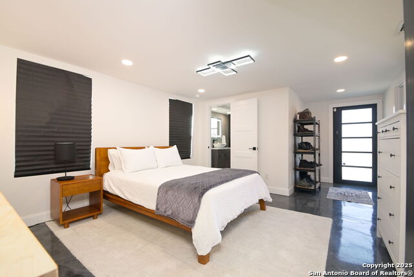
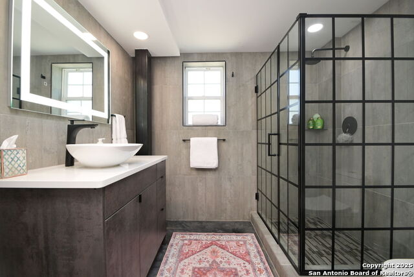
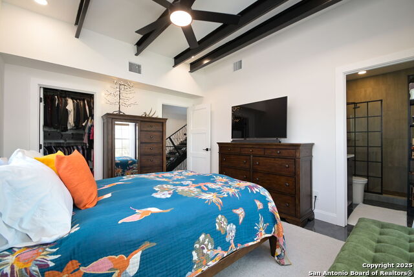
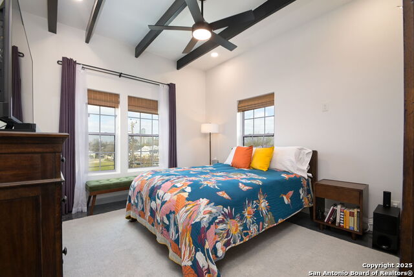
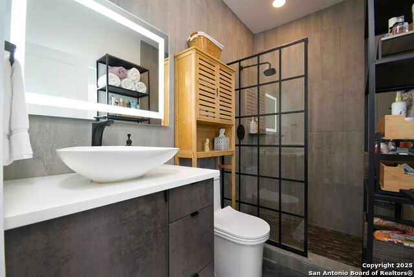
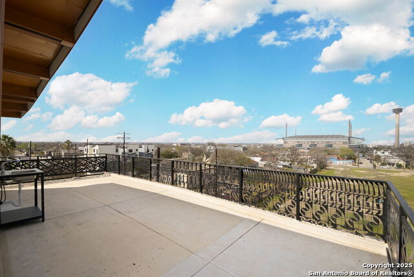
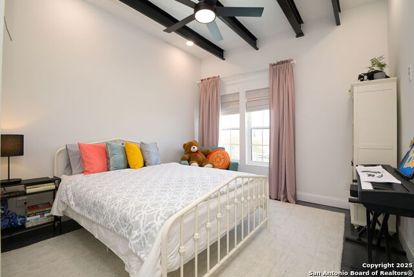
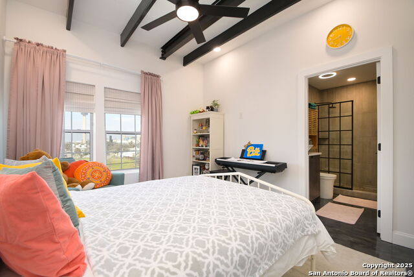
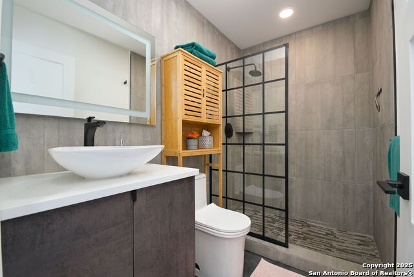
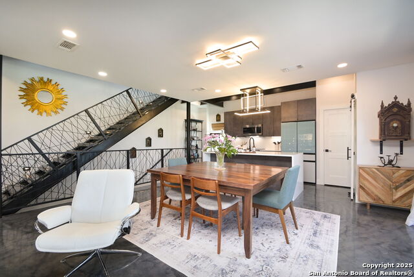
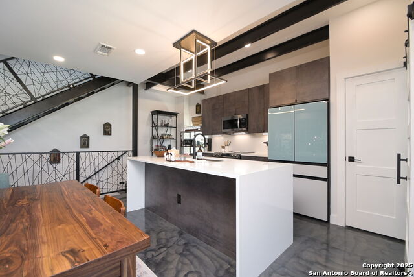
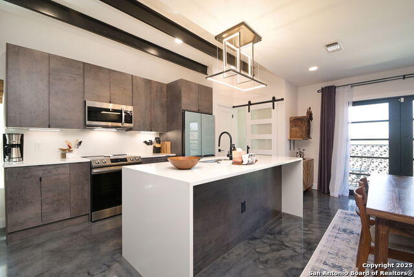
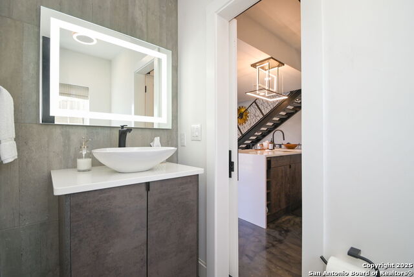
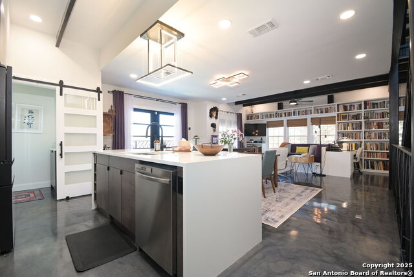
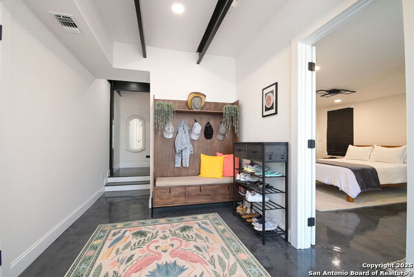
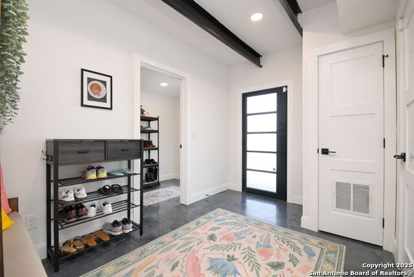
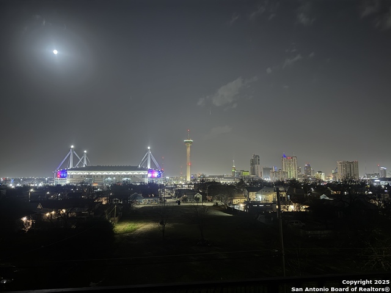
- MLS#: 1851918 ( Condominium/Townhome )
- Street Address: 222 Olive St S 1101
- Viewed: 5
- Price: $779,000
- Price sqft: $305
- Waterfront: No
- Year Built: 2022
- Bldg sqft: 2558
- Bedrooms: 3
- Total Baths: 4
- Full Baths: 3
- 1/2 Baths: 1
- Garage / Parking Spaces: 1
- Days On Market: 30
- Additional Information
- County: BEXAR
- City: San Antonio
- Zipcode: 78203
- District: San Antonio I.S.D.
- Elementary School: Douglass
- Middle School: Poe
- High School: Brackenridge
- Provided by: Golden Real Estate
- Contact: Bojana Carranza
- (210) 449-7778

- DMCA Notice
-
DescriptionStunning FRONT UNIT tri level townhome in Denver Heights, just walking distance from the upcoming Project MARVEL and perfect for short term rentals (STRs)! This modern 3 bed, 3.5 bath home boasts a private terrace with breathtaking downtown views, stained concrete floors throughout, and steel & metal framing for a sleek, contemporary design. Located in an STR friendly HOA, it's an unbeatable investment opportunity in a rapidly growing area. Enjoy easy access to downtown San Antonio's best dining, entertainment, and cultural hotspots. Recently appraised and appropriately priced to minimize funding worries! Don't miss out on this prime location!
Features
Possible Terms
- Conventional
- FHA
- VA
- Cash
Air Conditioning
- Two Central
Block
- 14
Builder Name
- ARTZ DEVELOPMENT
Common Area Amenities
- None
Condominium Management
- Off-Site Management
Construction
- Pre-Owned
Contract
- Exclusive Right To Sell
Days On Market
- 13
Currently Being Leased
- No
Dom
- 13
Elementary School
- Douglass
Entry Level
- YES
Exterior Features
- Stucco
- Steel Frame
- Metal Structure
Fee Includes
- None
Fireplace
- Not Applicable
Floor
- Stained Concrete
- Other
Garage Parking
- One Car Garage
Green Features
- Solar Electric System
Heating
- Central
Heating Fuel
- Electric
High School
- Brackenridge
Home Owners Association Fee
- 240
Home Owners Association Frequency
- Quarterly
Home Owners Association Mandatory
- Mandatory
Home Owners Association Name
- SUERTE CONDOMINIUM ASSOCIATION
Inclusions
- Ceiling Fans
- Stacked W/D Connection
- Stacked Washer/Dryer
- Self-Cleaning Oven
- Microwave Oven
- Stove/Range
- Refrigerator
- Dishwasher
- Water Softener (owned)
- Plumb for Water Softener
- Smoke Alarm
- Security System (Owned)
- Garage Door Opener
- Electric Water Heater
- City Garbage Service
- City Water
Instdir
- TAKE 281 SOUTH
- TAKE EXIT E COMMERCE ST
- TURN RIGHT INTO S OLIVE ST.
Interior Features
- Living/Dining Combo
- Study/Library
- High Ceilings
- Open Floor Plan
- Laundry in Closet
- Walk In Closets
Kitchen Length
- 20
Legal Desc Lot
- 21
Legal Description
- NCB 611 (SUERTE CONDOMINIUMS)
- UNIT 1101 (222 S OLIVE ST)
Middle School
- Poe
Multiple HOA
- No
Occupancy
- Owner
Owner Lrealreb
- No
Ph To Show
- 210-449-7778
Possession
- Closing/Funding
Property Type
- Condominium/Townhome
Roof
- Concrete
School District
- San Antonio I.S.D.
Security
- Burglar Alarm
Source Sqft
- Appsl Dist
Total Tax
- 8756
Unit Number
- 1101
Utility Supplier Elec
- CPS
Utility Supplier Water
- SAWS
Window Coverings
- All Remain
Year Built
- 2022
Property Location and Similar Properties