
- Ron Tate, Broker,CRB,CRS,GRI,REALTOR ®,SFR
- By Referral Realty
- Mobile: 210.861.5730
- Office: 210.479.3948
- Fax: 210.479.3949
- rontate@taterealtypro.com
Property Photos
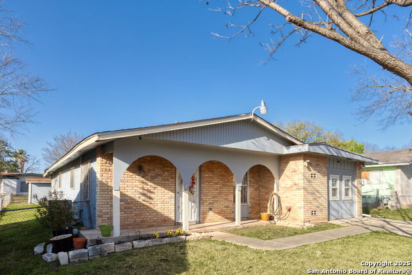

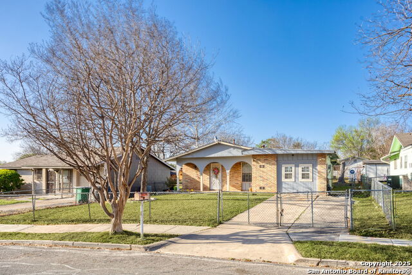
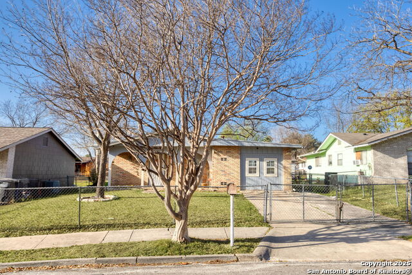
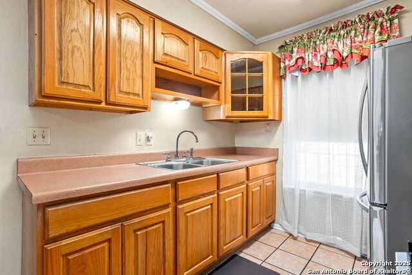
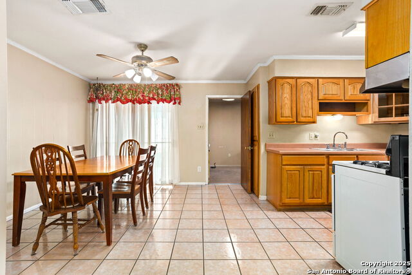
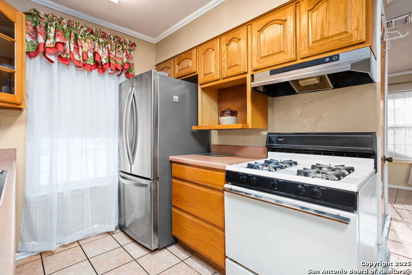
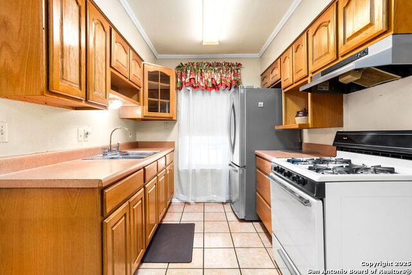
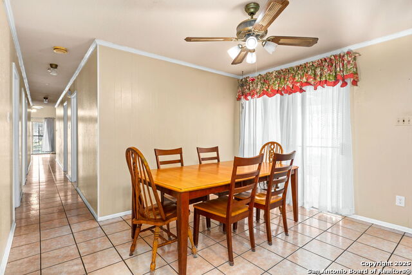
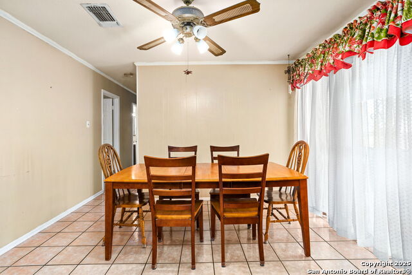
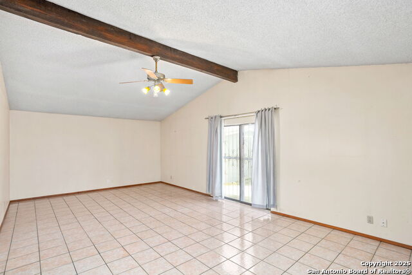
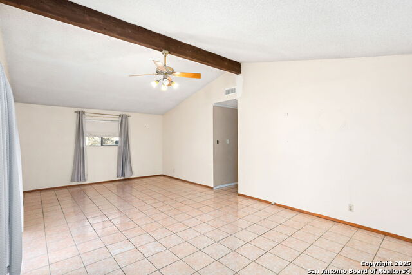
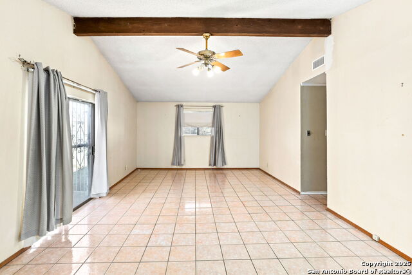
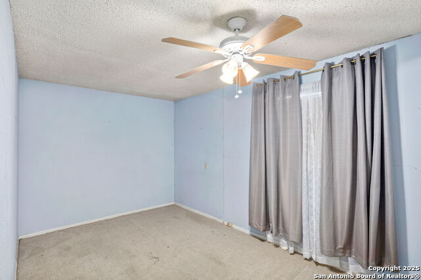
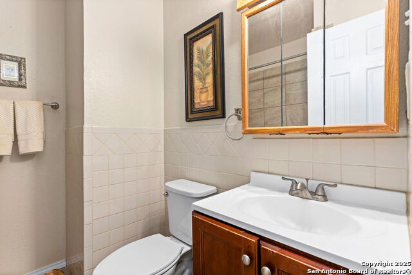
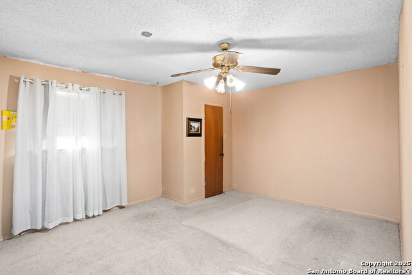
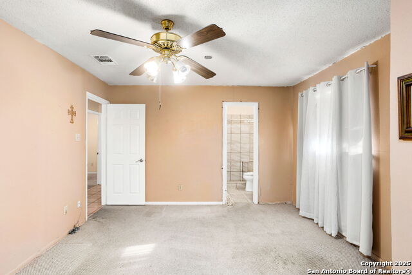
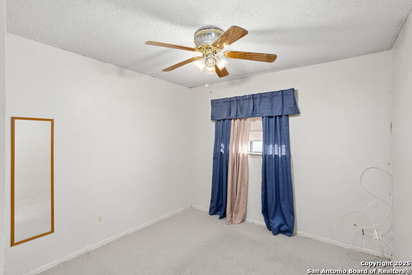
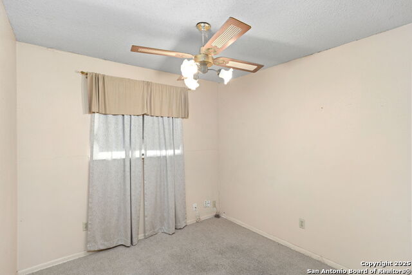
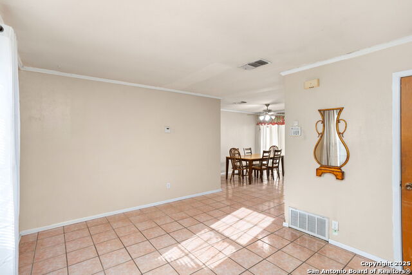
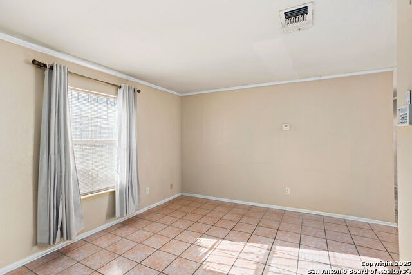
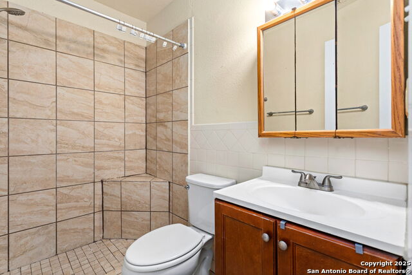
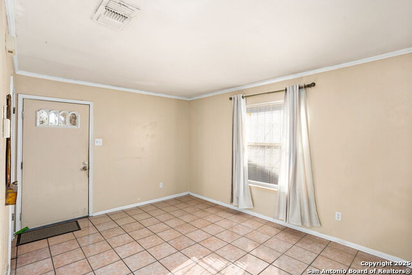
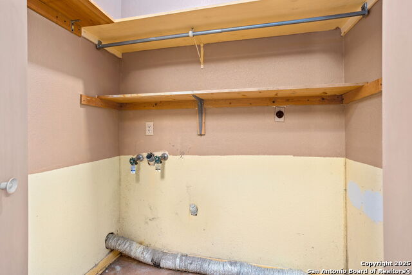
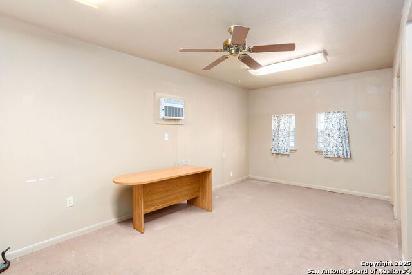
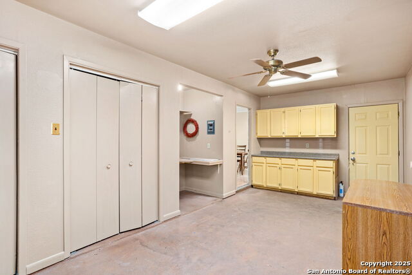
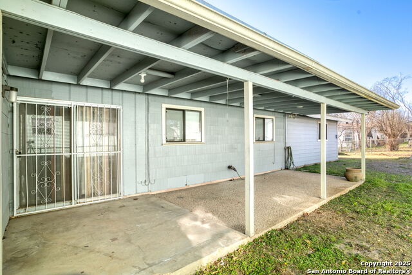
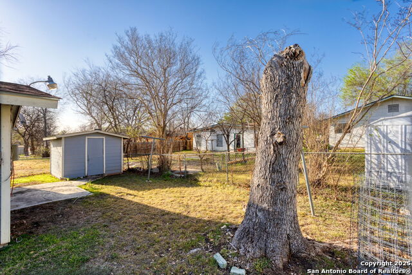
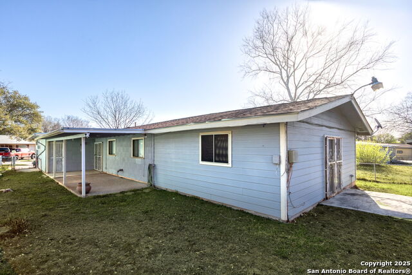
- MLS#: 1851881 ( Single Residential )
- Street Address: 6034 Topcroft
- Viewed: 15
- Price: $224,000
- Price sqft: $139
- Waterfront: No
- Year Built: 1973
- Bldg sqft: 1610
- Bedrooms: 4
- Total Baths: 2
- Full Baths: 2
- Garage / Parking Spaces: 1
- Days On Market: 78
- Additional Information
- County: BEXAR
- City: San Antonio
- Zipcode: 78238
- Subdivision: Alamo Hills
- District: Northside
- Elementary School: Call District
- Middle School: Call District
- High School: Call District
- Provided by: IH 10 Realty
- Contact: Joseph Esquivel
- (210) 385-8640

- DMCA Notice
-
Description**Spacious 4 Bedroom Gem with Upgrades!** **6034Topcroft, San Antonio, TX** **1,600 Sq. Ft. of Comfort & Style!** Welcome to your dream home! This **4 bedroom, 2 bathroom** property offers the perfect blend of comfort and modern convenience. With **upgraded bathrooms** and an **updated kitchen** featuring sleek finishes and ample space, this home is ready for its new owner. **Key Features:** **4 bedrooms** with carpeted floors for a warm and practical living environment. **2 full bathrooms**, upgraded to include functional and updated features. Durable **tile flooring** throughout the main areas for low maintenance living. **Bonus space**: A converted garage, ideal for use as a home office, playroom, gym, or additional living space. Located in a convenient San Antonio neighborhood, this home is close to schools, shopping, dining, and entertainment. It's perfect for anyone looking for a functional and stylish home. Don't miss your chance to see this property schedule a showing today!
Features
Possible Terms
- Conventional
- FHA
- VA
- Cash
- Investors OK
Accessibility
- No Steps Down
- Level Lot
- No Stairs
- Full Bath/Bed on 1st Flr
Air Conditioning
- One Central
Apprx Age
- 52
Builder Name
- Unknown
Construction
- Pre-Owned
Contract
- Exclusive Right To Sell
Days On Market
- 76
Dom
- 76
Elementary School
- Call District
Exterior Features
- Brick
- 3 Sides Masonry
Fireplace
- Not Applicable
Floor
- Carpeting
- Ceramic Tile
Foundation
- Slab
Garage Parking
- Converted Garage
Heating
- Central
Heating Fuel
- Natural Gas
High School
- Call District
Home Owners Association Mandatory
- None
Inclusions
- Smoke Alarm
- Gas Water Heater
Instdir
- From I-410 head west on Ingram Rd. Right on Callaghan Rd. Right on Topcroft Dr. House is on Right.
Interior Features
- Two Living Area
- Study/Library
- Utility Area in Garage
- 1st Floor Lvl/No Steps
- Converted Garage
- Open Floor Plan
- All Bedrooms Downstairs
- Telephone
Kitchen Length
- 19
Legal Desc Lot
- 53
Legal Description
- Ncb 14451 Blk 5 Lot 53
Middle School
- Call District
Neighborhood Amenities
- None
Owner Lrealreb
- No
Ph To Show
- SHOWINGTIME
Possession
- Closing/Funding
Property Type
- Single Residential
Roof
- Composition
School District
- Northside
Source Sqft
- Appsl Dist
Style
- One Story
Total Tax
- 4225
Views
- 15
Water/Sewer
- City
Window Coverings
- Some Remain
Year Built
- 1973
Property Location and Similar Properties