
- Ron Tate, Broker,CRB,CRS,GRI,REALTOR ®,SFR
- By Referral Realty
- Mobile: 210.861.5730
- Office: 210.479.3948
- Fax: 210.479.3949
- rontate@taterealtypro.com
Property Photos
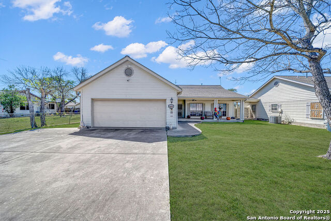

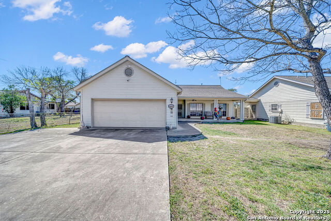
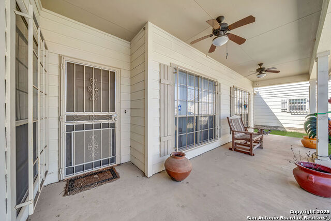
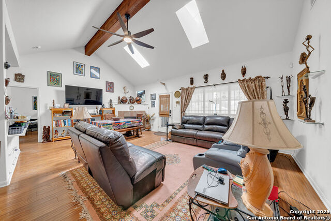
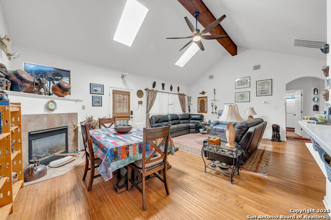
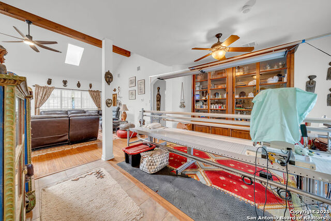
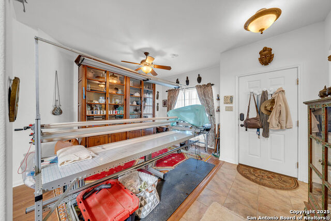
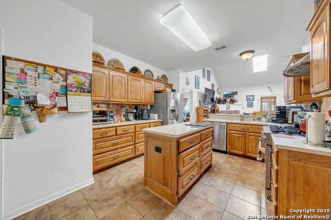
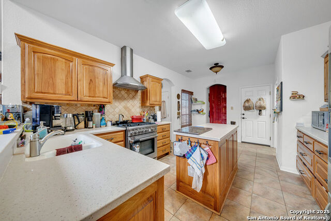
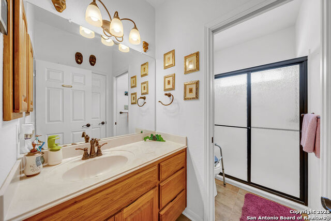
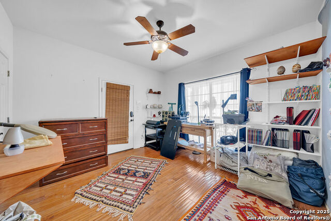
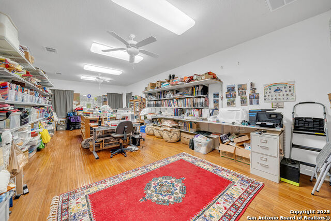
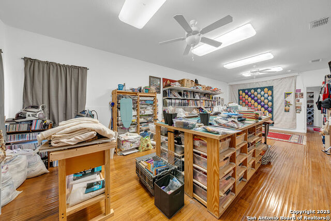
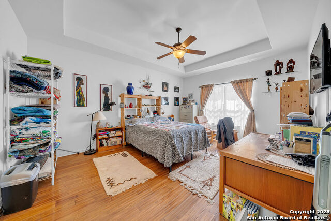
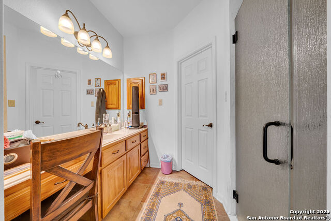
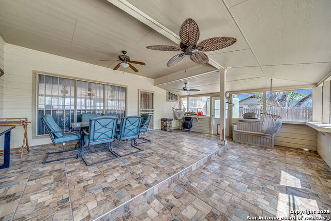
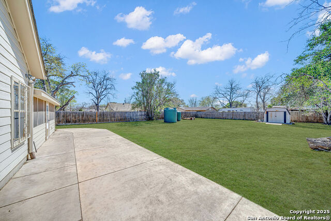
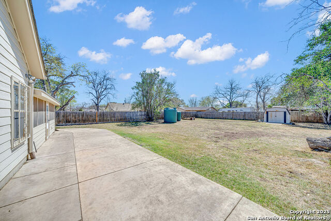
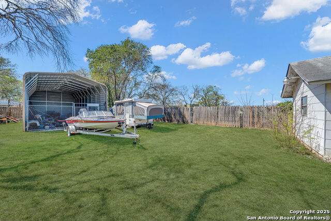
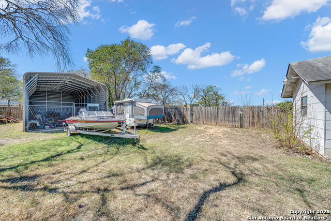
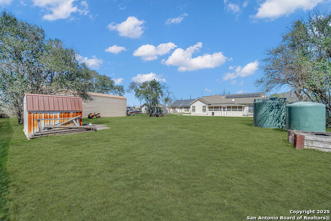
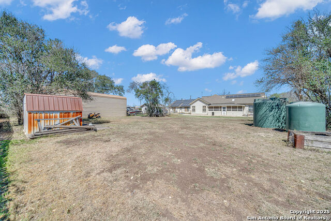
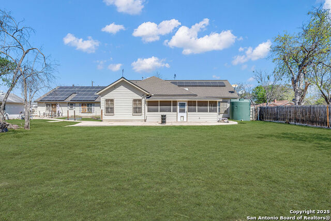
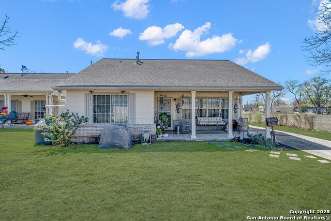
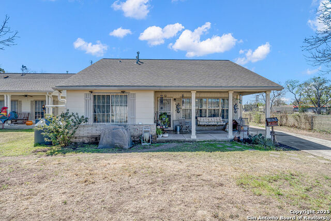
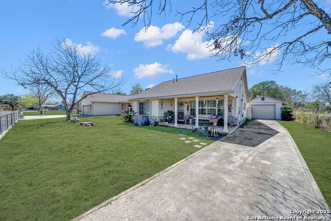
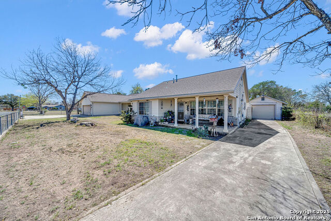
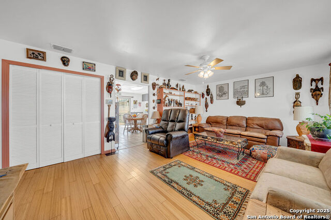
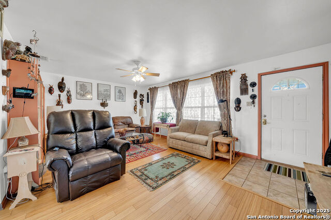
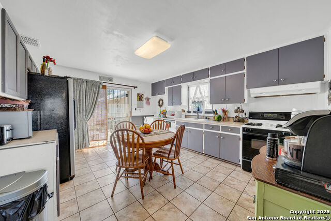
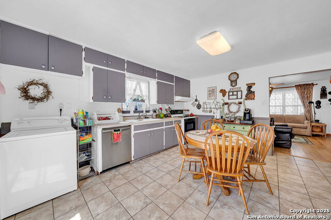
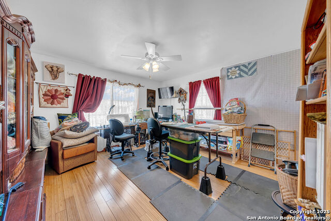
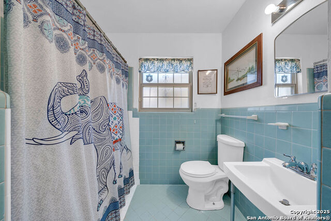
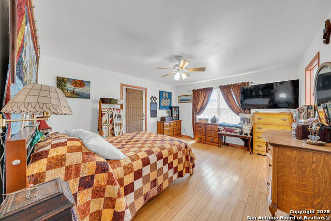
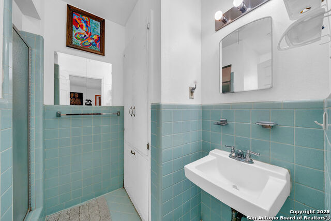
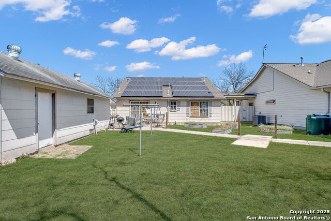
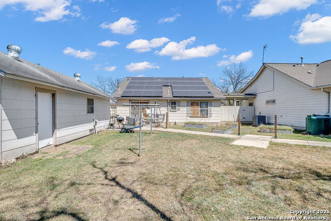
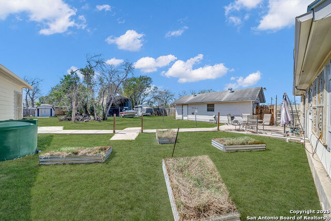
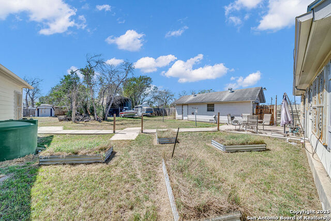
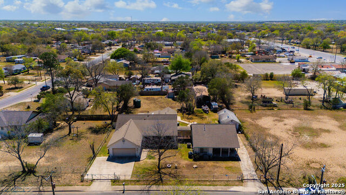
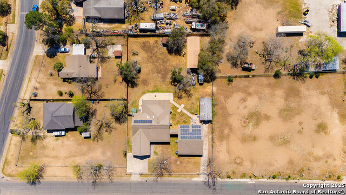
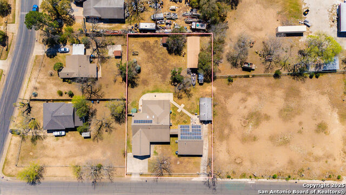
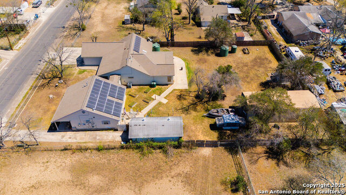
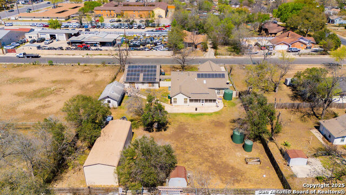
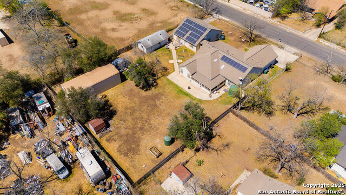
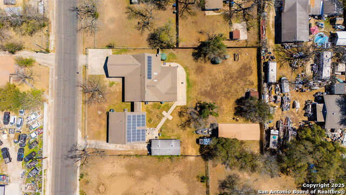
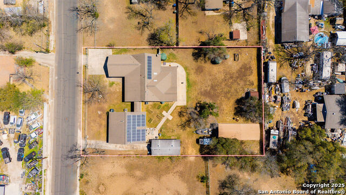
- MLS#: 1851860 ( Single Residential )
- Street Address: 4530 Winneway Dr.
- Viewed: 137
- Price: $510,000
- Price sqft: $158
- Waterfront: No
- Year Built: 2007
- Bldg sqft: 3235
- Bedrooms: 5
- Total Baths: 4
- Full Baths: 4
- Garage / Parking Spaces: 2
- Days On Market: 215
- Additional Information
- County: BEXAR
- City: San Antonio
- Zipcode: 78222
- Subdivision: Jupe/manor Terrace
- District: San Antonio I.S.D.
- Elementary School: Call District
- Middle School: Call District
- High School: Call District
- Provided by: Real Broker, LLC
- Contact: Yvonne Garza
- (956) 579-7093

- DMCA Notice
-
DescriptionRare Find! Two Homes on nearly an acre with endless potential. Looking for space, versatility, and an unbeatable location? This property has it all! Sitting on one of the largest lots in the area, this gem offers TWO separate homes with room to build a third. Perfect for multi generational living, rental income, or future expansion. The main home features an open, airy layout with high ceilings, skylights, and an inviting open concept design. Step outside to a huge covered patio, perfect for entertaining or unwinding after a long day. Need space for your RV or boat? No problem. There's a massive awning to keep your toys protected. The second home, a 1,160 sq. ft. 2 bed/2 bath, has been tastefully updated, making it a fantastic Airbnb, guest house, or rental property. Plus, a detached garage offers even more storage or potential workshop space. And let's talk location. You're just 10 minutes from S.E. 410, I 10, and Loop 1604, making commuting a breeze. Only 15 minutes from downtown San Antonio, The Shops at La Cantera, and Six Flags Fiesta Texas which are top tier shopping, dining, and entertainment. Whether you're looking for a spacious forever home, an investment property, or a place with room to grow, this one checks ALL the boxes. Seller willing to offer $11k in concessions! Properties like this don't come around often, so don't wait to schedule your showing today!
Features
Possible Terms
- Conventional
- FHA
- VA
- Cash
Air Conditioning
- One Central
Apprx Age
- 18
Builder Name
- n/a
Construction
- Pre-Owned
Contract
- Exclusive Right To Sell
Days On Market
- 202
Dom
- 202
Elementary School
- Call District
Exterior Features
- Siding
- Cement Fiber
Fireplace
- One
- Living Room
- Gas
Floor
- Ceramic Tile
- Laminate
Foundation
- Slab
Garage Parking
- Two Car Garage
- Detached
- Attached
Green Features
- Rain Water Catchment
- Solar Panels
Heating
- Central
Heating Fuel
- Natural Gas
High School
- Call District
Home Owners Association Mandatory
- None
Inclusions
- Ceiling Fans
- Washer Connection
- Dryer Connection
- Washer
- Dryer
- Stove/Range
- Gas Grill
- Refrigerator
- Dishwasher
- Water Softener (owned)
Interior Features
- One Living Area
- Separate Dining Room
- Island Kitchen
- Breakfast Bar
- Walk-In Pantry
- Utility Room Inside
- High Ceilings
- Open Floor Plan
- Skylights
- Cable TV Available
- High Speed Internet
- Laundry Main Level
- Laundry Room
- Telephone
- Walk in Closets
- Attic - Partially Floored
Kitchen Length
- 11
Legal Desc Lot
- 40&41
Legal Description
- NCB 10763 BLK LOT 40 AND 41
Middle School
- Call District
Neighborhood Amenities
- None
Occupancy
- Vacant
- Other
Other Structures
- Guest House
- Other
- RV/Boat Storage
- Second Garage
- Second Residence
- Shed(s)
Owner Lrealreb
- No
Ph To Show
- SHOWING TIME
Possession
- Closing/Funding
Property Type
- Single Residential
Roof
- Composition
School District
- San Antonio I.S.D.
Source Sqft
- Appsl Dist
Style
- One Story
Total Tax
- 11836
Views
- 137
Water/Sewer
- City
Window Coverings
- All Remain
Year Built
- 2007
Property Location and Similar Properties