
- Ron Tate, Broker,CRB,CRS,GRI,REALTOR ®,SFR
- By Referral Realty
- Mobile: 210.861.5730
- Office: 210.479.3948
- Fax: 210.479.3949
- rontate@taterealtypro.com
Property Photos
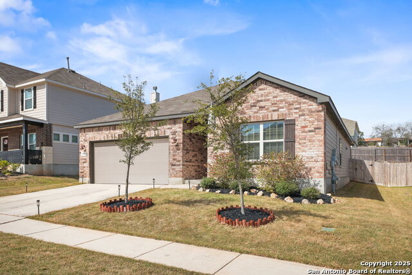

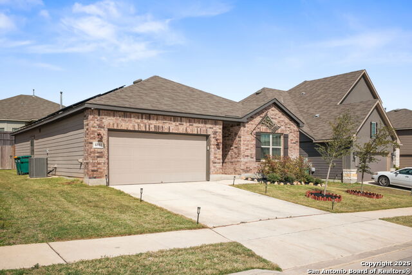
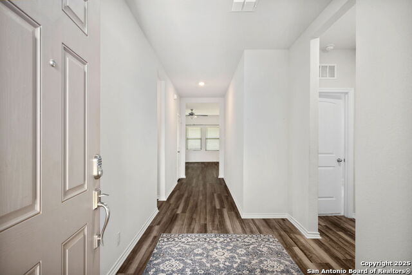
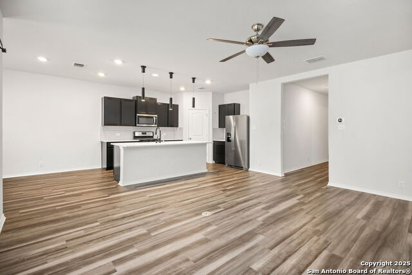
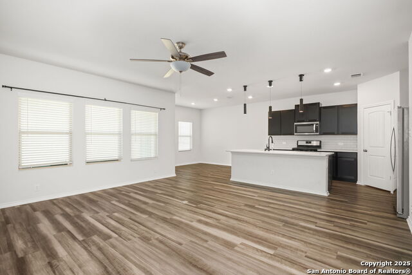
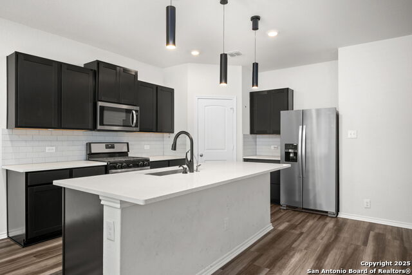
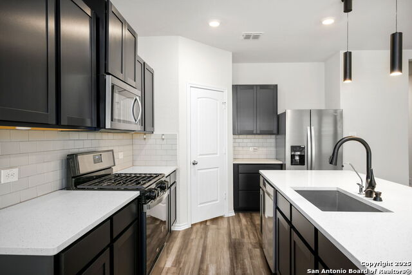
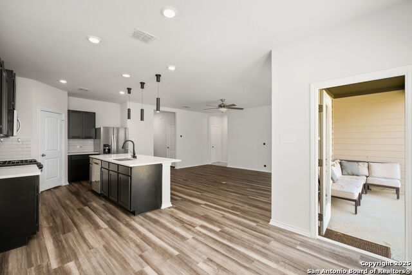
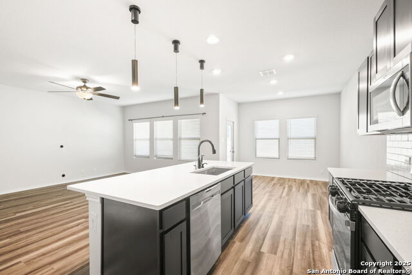
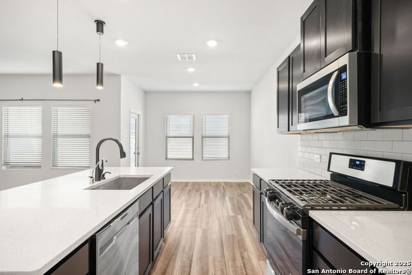
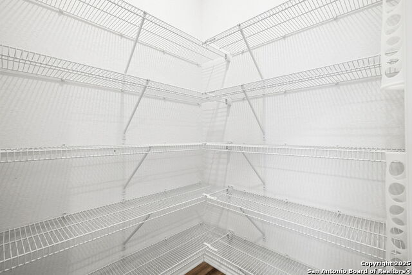
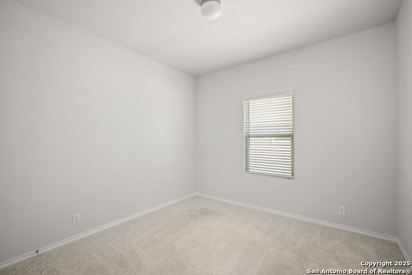
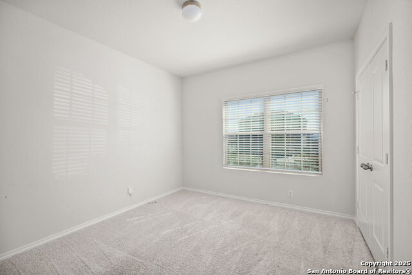
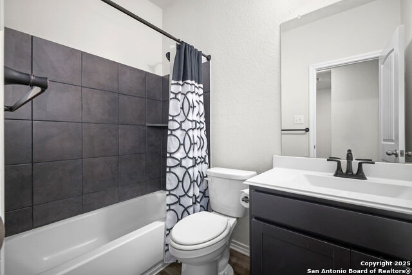
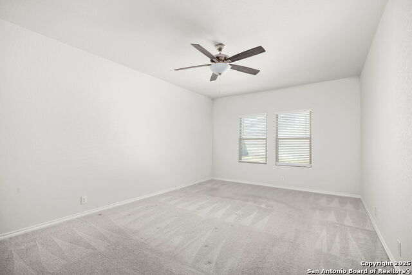
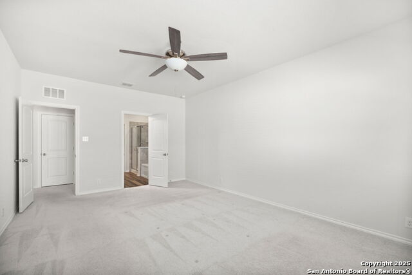
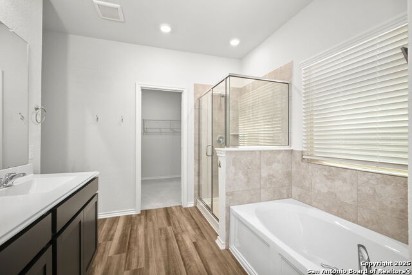
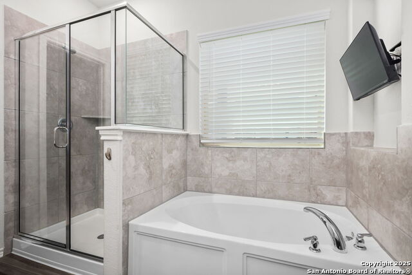
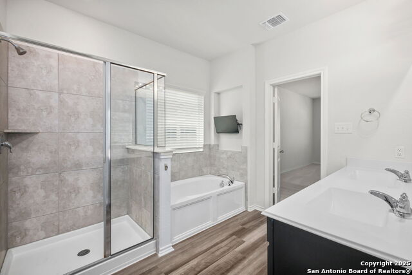
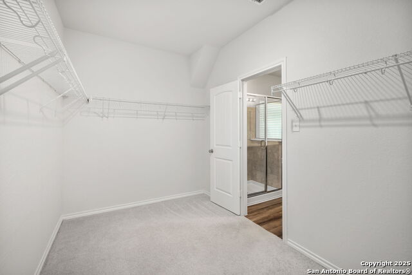
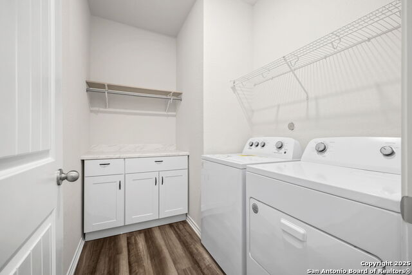
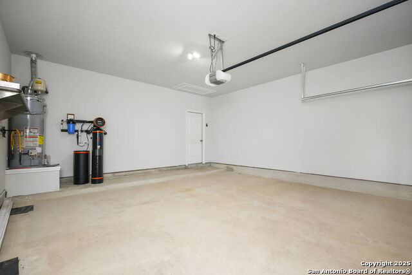
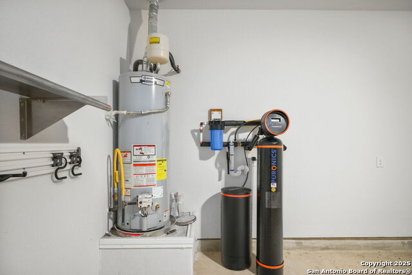
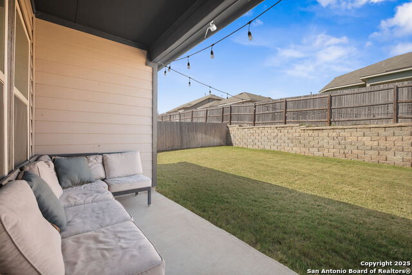
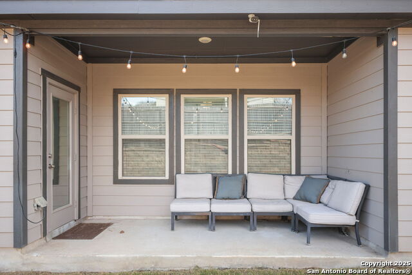
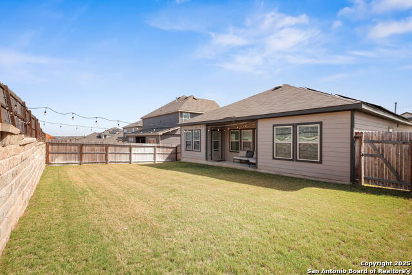
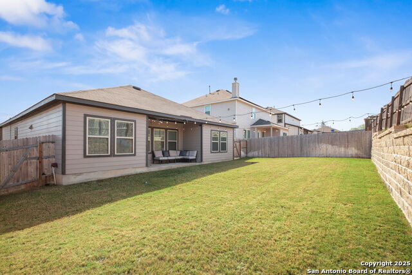
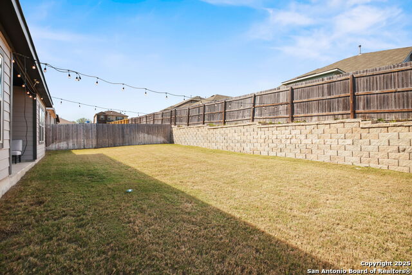
- MLS#: 1851856 ( Single Residential )
- Street Address: 6911 Stout Way
- Viewed: 22
- Price: $304,900
- Price sqft: $174
- Waterfront: No
- Year Built: 2021
- Bldg sqft: 1753
- Bedrooms: 3
- Total Baths: 2
- Full Baths: 2
- Garage / Parking Spaces: 2
- Days On Market: 78
- Additional Information
- County: BEXAR
- City: Converse
- Zipcode: 78109
- Subdivision: Bridgehaven
- District: Judson
- Elementary School: Converse
- Middle School: Judson Middle School
- High School: Judson
- Provided by: United Realty Group of Texas, LLC
- Contact: Heidi Scharschu
- (830) 992-6109

- DMCA Notice
-
DescriptionSellers are willing to offer additional funds toward rate buydown or closing costs! This wonderfully efficient Ashton Woods one story is ready for new owners and it checks ALL the boxes... potentially even an assumable 3% interest rate available to qualifying owner/occupant(s)! The light and bright Makenzie plan features spacious bedrooms with the primary suite situated privately at the back of the home. High ceilings, quartz countertops, faux wood blinds, and other tasteful upgrades are sure to impress. Entertaining is a breeze with a spacious foyer and open floor plan. The oversized island offers room for additional seating/serving space and is the centerpiece of the home, great for gatherings both large and small. 6911 Stout Way is located on a slight ridge, but the lot is primarily flat and offers privacy without requiring excessive maintenance. ALL appliances and water softener will convey! Don't miss this charmer in a fabulous location just around the corner from Judson HS and FM 78. 1604, IH35, IH10, Randolph AFB and a variety of shopping and entertainment venues are all within just a short drive.
Features
Possible Terms
- Conventional
- FHA
- VA
- Cash
- Assumption w/Qualifying
Air Conditioning
- One Central
Builder Name
- Ashton Woods
Construction
- Pre-Owned
Contract
- Exclusive Right To Sell
Days On Market
- 74
Currently Being Leased
- No
Dom
- 74
Elementary School
- Converse
Exterior Features
- Brick
- 3 Sides Masonry
Fireplace
- Not Applicable
Floor
- Carpeting
- Ceramic Tile
- Vinyl
Foundation
- Slab
Garage Parking
- Two Car Garage
Heating
- Central
Heating Fuel
- Natural Gas
High School
- Judson
Home Owners Association Fee
- 220
Home Owners Association Frequency
- Annually
Home Owners Association Mandatory
- Mandatory
Home Owners Association Name
- BRIDGEHAVEN HOMEOWNERS ASSOCIATION
Home Faces
- East
Inclusions
- Ceiling Fans
- Washer Connection
- Dryer Connection
- Washer
- Dryer
- Microwave Oven
- Stove/Range
- Gas Cooking
- Refrigerator
- Disposal
- Dishwasher
- Ice Maker Connection
- Water Softener (Leased)
- Smoke Alarm
- Gas Water Heater
- Garage Door Opener
- Solid Counter Tops
- City Garbage service
Instdir
- From 1604 E go L on FM 78. Bear left onto S Seguin Rd. L on Titan Pk
- L on Stout Way. Home is on Left.
Interior Features
- One Living Area
- Liv/Din Combo
- Island Kitchen
- Walk-In Pantry
- Utility Room Inside
- 1st Floor Lvl/No Steps
- High Ceilings
- Open Floor Plan
- Cable TV Available
- High Speed Internet
- All Bedrooms Downstairs
- Laundry Main Level
- Laundry Room
- Walk in Closets
Kitchen Length
- 11
Legal Desc Lot
- 15
Legal Description
- CB 5070E (BRIDGEHAVEN UT-1)
- BLOCK 8 LOT 15
Lot Description
- Level
Lot Improvements
- Street Paved
- Curbs
- Sidewalks
- Asphalt
Middle School
- Judson Middle School
Miscellaneous
- As-Is
Multiple HOA
- No
Neighborhood Amenities
- None
Occupancy
- Vacant
Owner Lrealreb
- No
Ph To Show
- (210)222-2227
Possession
- Closing/Funding
Property Type
- Single Residential
Recent Rehab
- No
Roof
- Composition
School District
- Judson
Source Sqft
- Appsl Dist
Style
- One Story
Total Tax
- 6517.32
Views
- 22
Virtual Tour Url
- https://media.brightandearlyproductions.com/sites/jnmpenx/unbranded
Water/Sewer
- Water System
- Sewer System
Window Coverings
- All Remain
Year Built
- 2021
Property Location and Similar Properties