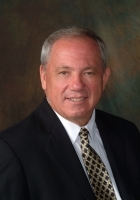
- Ron Tate, Broker,CRB,CRS,GRI,REALTOR ®,SFR
- By Referral Realty
- Mobile: 210.861.5730
- Office: 210.479.3948
- Fax: 210.479.3949
- rontate@taterealtypro.com
Property Photos
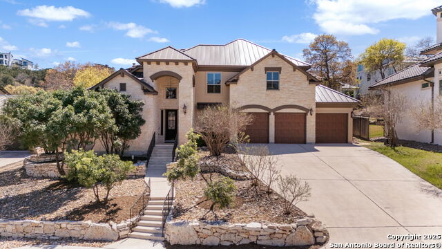

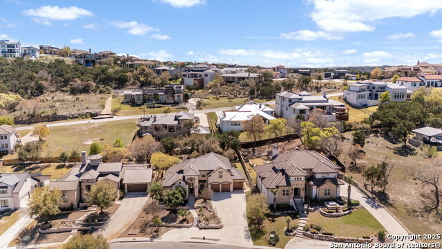
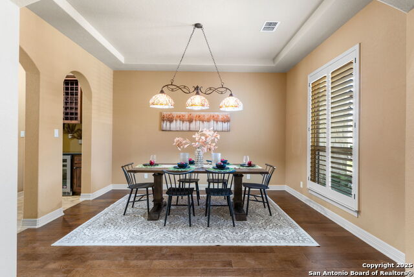
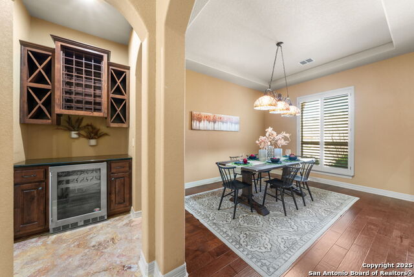
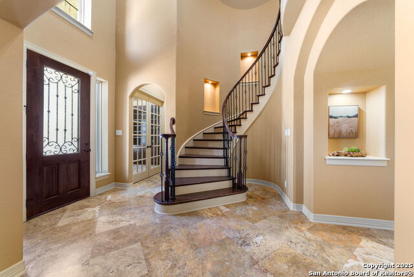
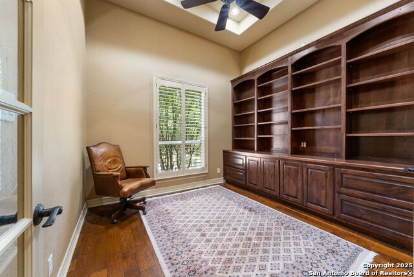
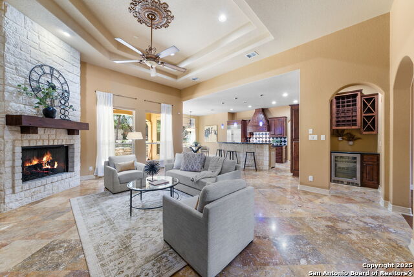

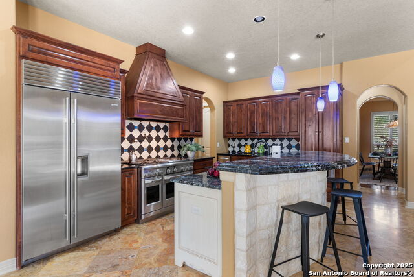
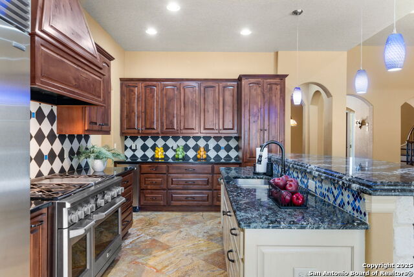
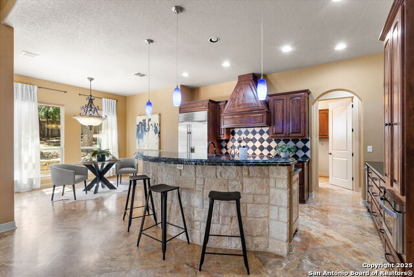
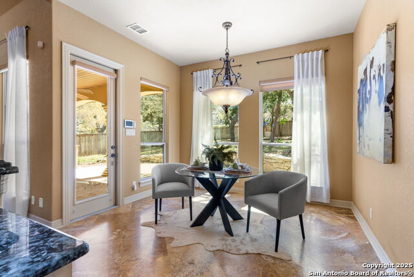
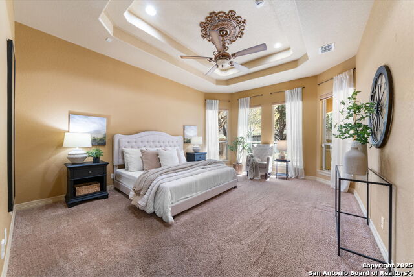
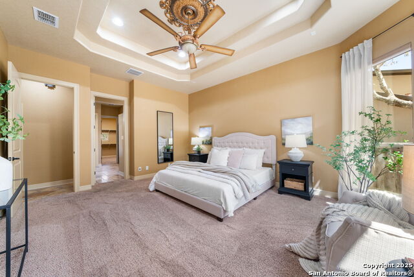
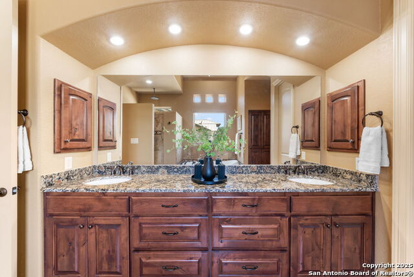
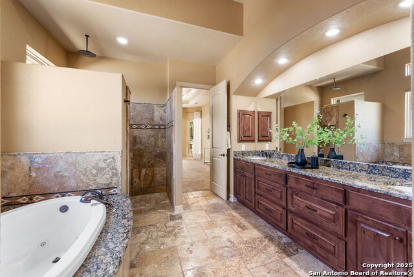
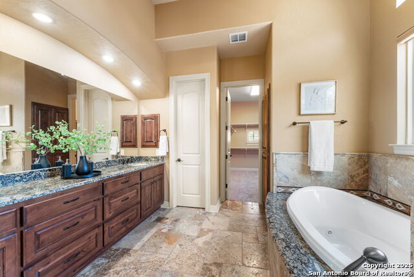
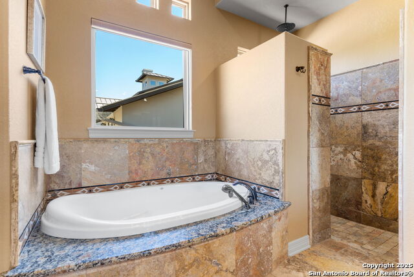
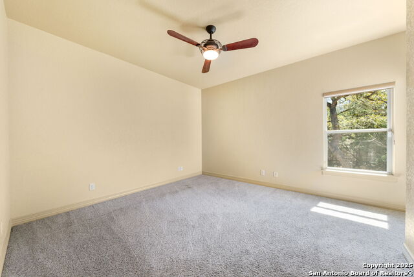
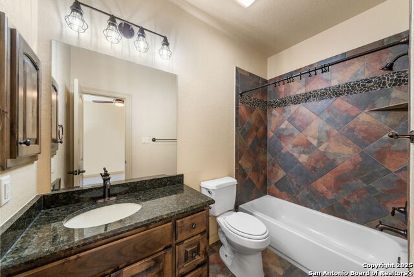
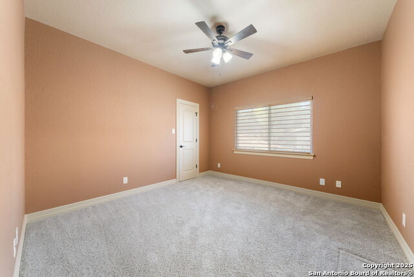
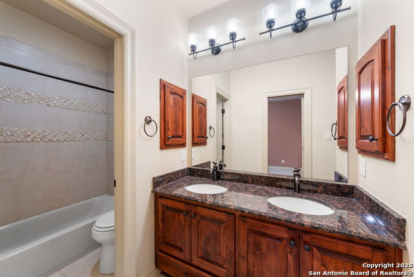
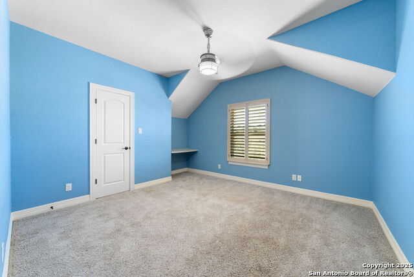
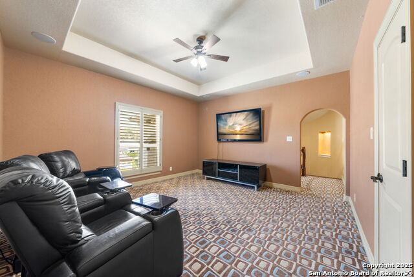
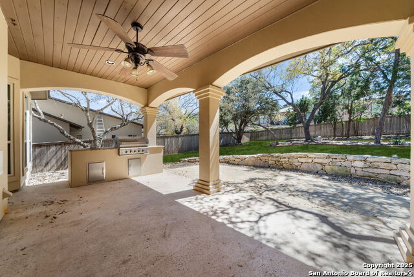
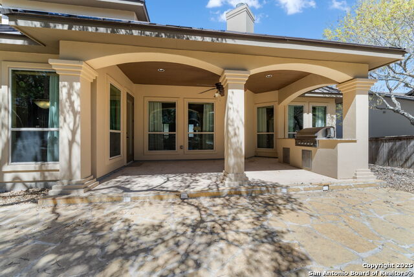
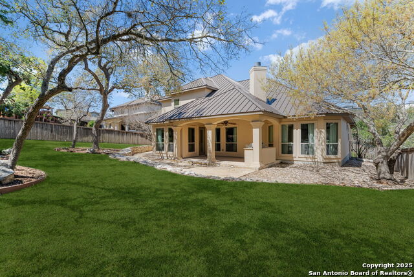
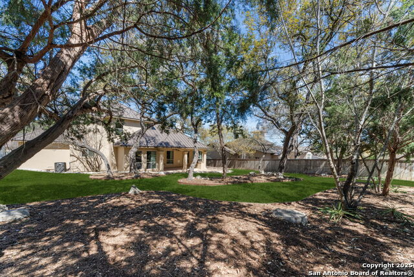
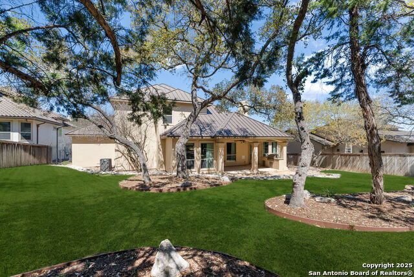
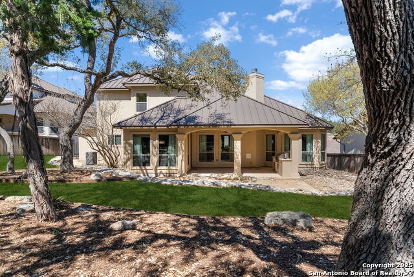
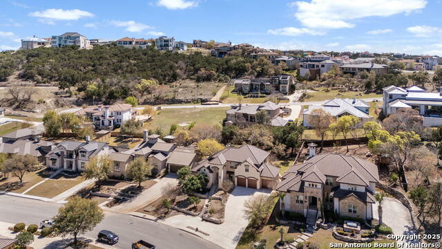
- MLS#: 1851791 ( Single Residential )
- Street Address: 7114 Cresta Bulivar
- Viewed: 41
- Price: $825,500
- Price sqft: $257
- Waterfront: No
- Year Built: 2011
- Bldg sqft: 3210
- Bedrooms: 4
- Total Baths: 4
- Full Baths: 3
- 1/2 Baths: 1
- Garage / Parking Spaces: 3
- Days On Market: 78
- Additional Information
- County: BEXAR
- City: San Antonio
- Zipcode: 78256
- Subdivision: Cresta Bella
- District: Northside
- Elementary School: Bonnie Ellison
- Middle School: Hector Garcia
- High School: Louis D Brandeis
- Provided by: San Antonio Portfolio KW RE
- Contact: Diana Pitkin
- (210) 885-5042

- DMCA Notice
-
DescriptionExperience luxury living in this stunning 3210 sq.ft home nestled in the prestigious Cresta Bella community, just of I 10 in San Antonio. Set on an elevated, over one third acre lot, this home boasts hill country views and exceptional curb appeal, with its elegant rock and stucco exterior. Step inside to a grand spiral staircase that makes an unforgettable first impression. The spacious, open floor plan includes 4 bedrooms, 3.5 bathrooms, a designated study, and an upstairs media room, offering the perfect blend of comfort and sophistication. High end finishes, soaring ceilings, and expansive windows flood the home with natural light, enhancing the grandeur. The gourmet kitchen is a chef's dream featuring premium appliances, custom cabinetry, and chic lighting perfect for gathering. The primary suite on the main level is a true retreat, offering a spa like ensuite bathroom, a generous walk in closet and panoramic garden views. Additional bedrooms provide ample space for family and guests. Located in one of San Antonio's most coveted neighborhoods, this home offers easy access to The Rim, La Cantera, and top rated schools all while providing a serene and private retreat.
Features
Possible Terms
- Conventional
- VA
- Cash
Air Conditioning
- Two Central
Apprx Age
- 14
Block
- 23
Builder Name
- Unknown
Construction
- Pre-Owned
Contract
- Exclusive Right To Sell
Days On Market
- 76
Currently Being Leased
- No
Dom
- 76
Elementary School
- Bonnie Ellison
Energy Efficiency
- Programmable Thermostat
Exterior Features
- Stucco
- Rock/Stone Veneer
Fireplace
- Living Room
Floor
- Carpeting
- Ceramic Tile
- Wood
Foundation
- Slab
Garage Parking
- Three Car Garage
Green Features
- Low Flow Commode
Heating
- Central
Heating Fuel
- Natural Gas
High School
- Louis D Brandeis
Home Owners Association Fee
- 835.86
Home Owners Association Frequency
- Semi-Annually
Home Owners Association Mandatory
- Mandatory
Home Owners Association Name
- DIAMOND ASSOCIATION MANAGEMENT & CONSULTING
Inclusions
- Ceiling Fans
- Chandelier
- Central Vacuum
- Washer Connection
- Dryer Connection
- Cook Top
- Microwave Oven
- Stove/Range
- Gas Cooking
- Refrigerator
- Disposal
- Dishwasher
- Trash Compactor
- Wet Bar
- Smoke Alarm
- Garage Door Opener
- Solid Counter Tops
- Custom Cabinets
Instdir
- Camp Bullis Rd
- right at Cresta Bella
- left on Cresta Bulivar
Interior Features
- One Living Area
- Separate Dining Room
- Eat-In Kitchen
- Two Eating Areas
- Breakfast Bar
- Walk-In Pantry
- Study/Library
- Media Room
- Utility Room Inside
- High Ceilings
- Open Floor Plan
- Cable TV Available
- High Speed Internet
- Laundry Main Level
- Walk in Closets
Kitchen Length
- 15
Legal Desc Lot
- 35
Legal Description
- NCB 18333 (Cresta Bella Ut-3)
- Block 23 Lot 35 2010- New Per
Lot Description
- County VIew
- 1/4 - 1/2 Acre
- Mature Trees (ext feat)
- Xeriscaped
Lot Improvements
- Street Paved
- Curbs
- Street Gutters
- Sidewalks
- Private Road
Middle School
- Hector Garcia
Miscellaneous
- Virtual Tour
- Cluster Mail Box
Multiple HOA
- No
Neighborhood Amenities
- Controlled Access
- Park/Playground
Occupancy
- Vacant
Owner Lrealreb
- No
Ph To Show
- 210-222-2227
Possession
- Closing/Funding
Property Type
- Single Residential
Roof
- Metal
School District
- Northside
Source Sqft
- Appsl Dist
Style
- Two Story
- Traditional
Total Tax
- 17235.13
Utility Supplier Elec
- CPS
Utility Supplier Gas
- CPS
Utility Supplier Grbge
- City
Utility Supplier Sewer
- SAWS
Utility Supplier Water
- SAWS
Views
- 41
Virtual Tour Url
- https://listings.atg.photography/sites/enapejl/unbranded
Water/Sewer
- Water System
- Sewer System
Window Coverings
- Some Remain
Year Built
- 2011
Property Location and Similar Properties