
- Ron Tate, Broker,CRB,CRS,GRI,REALTOR ®,SFR
- By Referral Realty
- Mobile: 210.861.5730
- Office: 210.479.3948
- Fax: 210.479.3949
- rontate@taterealtypro.com
Property Photos
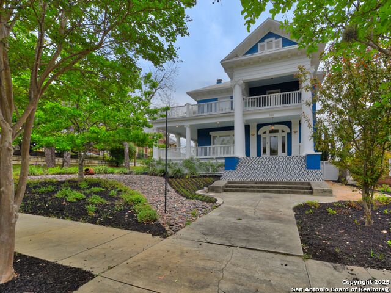

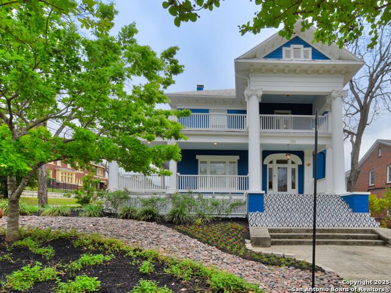
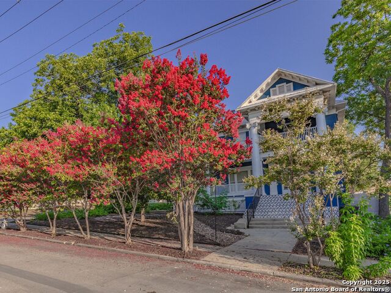
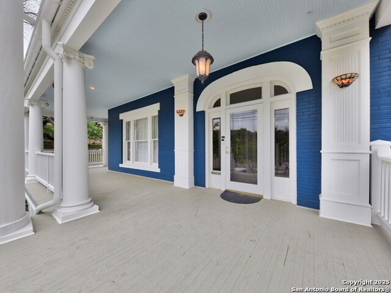
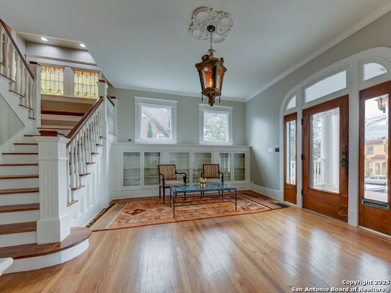
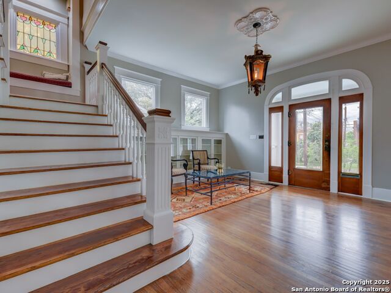
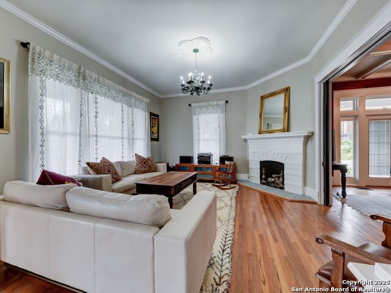
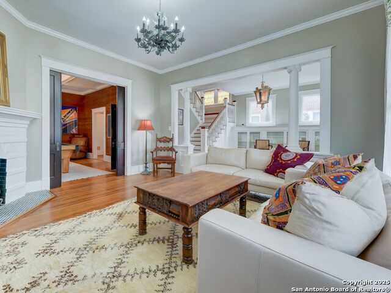
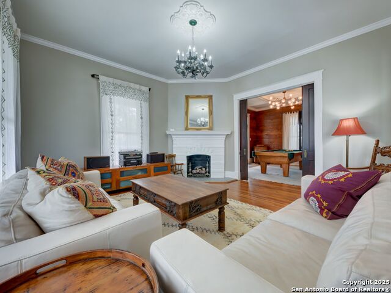
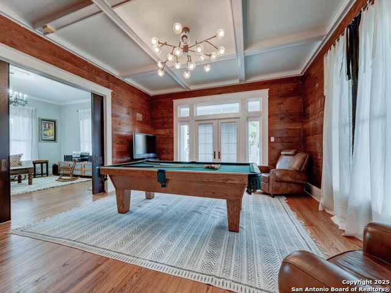
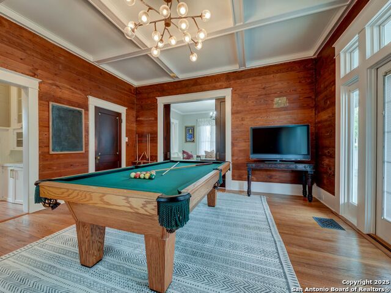
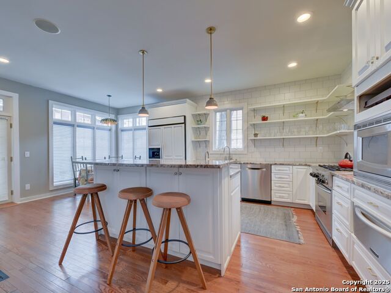
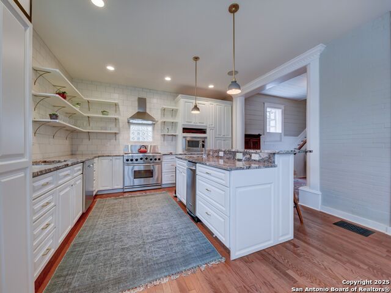
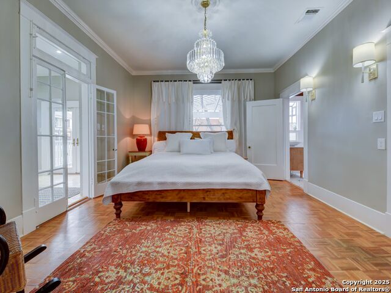
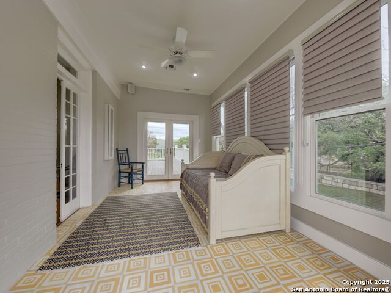
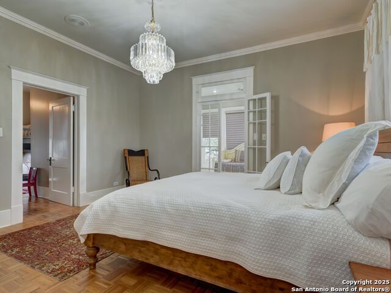
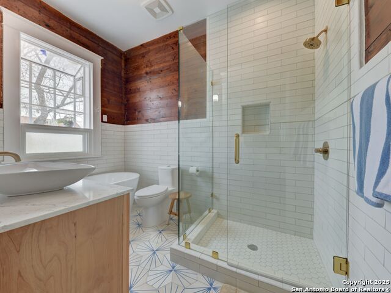
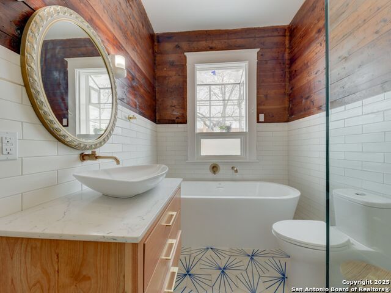
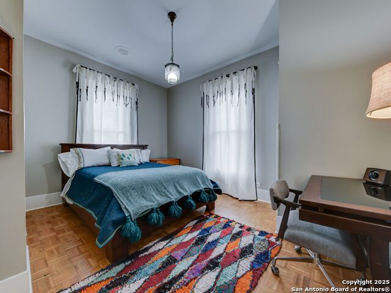
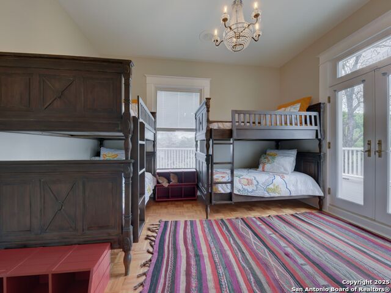
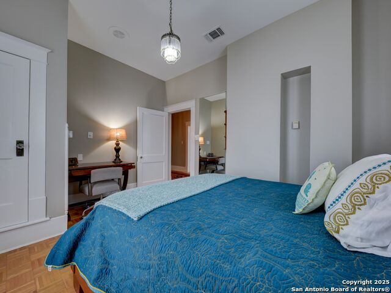
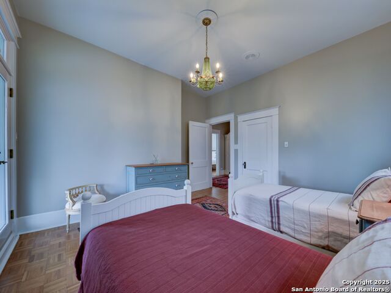
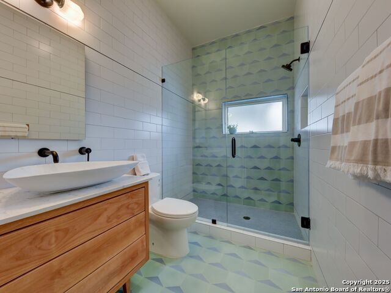
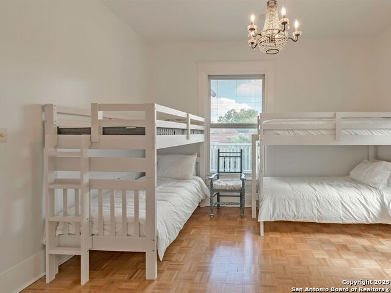
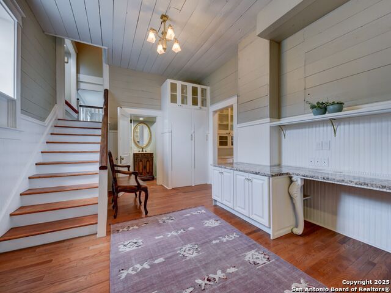
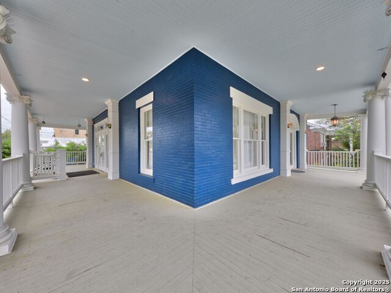
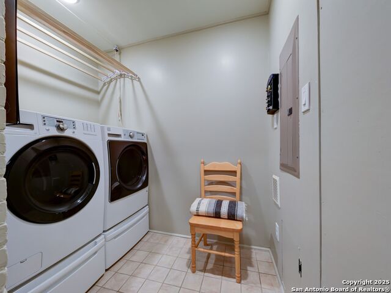
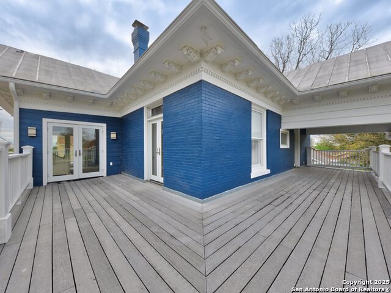
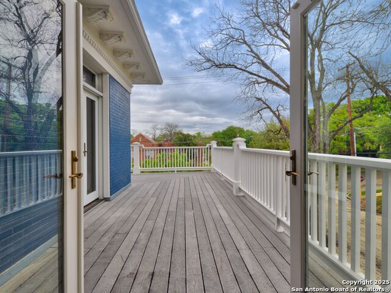
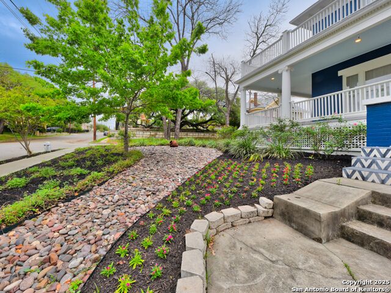










- MLS#: 1851781 ( Single Residential )
- Street Address: 702 French Pl W
- Viewed: 163
- Price: $899,000
- Price sqft: $321
- Waterfront: No
- Year Built: 1918
- Bldg sqft: 2801
- Bedrooms: 4
- Total Baths: 3
- Full Baths: 2
- 1/2 Baths: 1
- Garage / Parking Spaces: 2
- Days On Market: 278
- Additional Information
- County: BEXAR
- City: San Antonio
- Zipcode: 78212
- Subdivision: Alta Vista
- District: San Antonio I.S.D.
- Elementary School: Cotton
- Middle School: Cotton
- High School: Edison
- Provided by: Kuper Sotheby's Int'l Realty
- Contact: Travis Amaro
- (210) 287-0125

- DMCA Notice
-
DescriptionNestled in the heart of the Alta Vista Conservation District, this beautifully remodeled Colonial home seamlessly blends historic charm with modern elegance. Conveniently located near the vibrant Pearl district, this residence features exquisite architectural details, a newly designed kitchen and bathrooms with custom cement tile, and a charming wraparound porch. The second level outdoor deck offers breathtaking views of downtown, perfect for relaxing or entertaining. A detached 334 sq. ft. guest quarters with a kitchen and bathroom, finished with high end details, provides additional living space or potential rental income. The property also includes a 430 sq. ft. enclosed two car garage. Don't miss the opportunity to own a piece of San Antonio's history with all the conveniences of modern living!
Features
Possible Terms
- Conventional
- Cash
Air Conditioning
- Two Central
Apprx Age
- 107
Builder Name
- UNKNOWN
Construction
- Pre-Owned
Contract
- Exclusive Right To Sell
Days On Market
- 276
Dom
- 276
Elementary School
- Cotton
Energy Efficiency
- Double Pane Windows
- Radiant Barrier
- Foam Insulation
- Ceiling Fans
Exterior Features
- Wood
Fireplace
- One
Floor
- Ceramic Tile
- Wood
Garage Parking
- Two Car Garage
Green Features
- Rain Water Catchment
Heating
- Central
Heating Fuel
- Natural Gas
High School
- Edison
Home Owners Association Mandatory
- None
Inclusions
- Washer Connection
- Dryer Connection
- Built-In Oven
- Microwave Oven
- Stove/Range
- Refrigerator
- Disposal
- Dishwasher
- Trash Compactor
- Wet Bar
- Smoke Alarm
- Pre-Wired for Security
- Gas Water Heater
- Solid Counter Tops
- Double Ovens
- Custom Cabinets
- Carbon Monoxide Detector
- City Garbage service
Instdir
- BREEDEN
Interior Features
- Two Living Area
- Liv/Din Combo
- Eat-In Kitchen
- Two Eating Areas
- Island Kitchen
- Study/Library
- Game Room
- Shop
- Utility Room Inside
- All Bedrooms Upstairs
- High Ceilings
- Pull Down Storage
- Cable TV Available
- High Speed Internet
Kitchen Length
- 12
Legal Description
- Ncb 1891 Blk 8 Lot 8 & E 1.41 Ft Of 7
Middle School
- Cotton
Neighborhood Amenities
- Tennis
- Park/Playground
Occupancy
- Owner
Owner Lrealreb
- No
Ph To Show
- 210-222-2227
Possession
- Closing/Funding
Property Type
- Single Residential
Recent Rehab
- No
Roof
- Metal
School District
- San Antonio I.S.D.
Source Sqft
- Appsl Dist
Style
- Two Story
Total Tax
- 18301.06
Utility Supplier Elec
- CPS
Utility Supplier Gas
- CPS
Utility Supplier Sewer
- SAWS
Utility Supplier Water
- SAWS
Views
- 163
Water/Sewer
- Water System
- Sewer System
Window Coverings
- All Remain
Year Built
- 1918
Property Location and Similar Properties