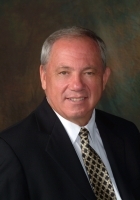
- Ron Tate, Broker,CRB,CRS,GRI,REALTOR ®,SFR
- By Referral Realty
- Mobile: 210.861.5730
- Office: 210.479.3948
- Fax: 210.479.3949
- rontate@taterealtypro.com
Property Photos
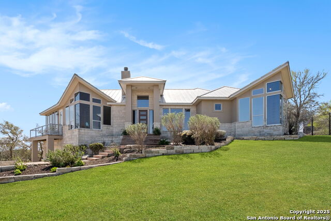

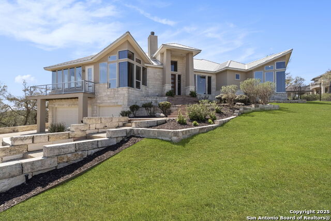
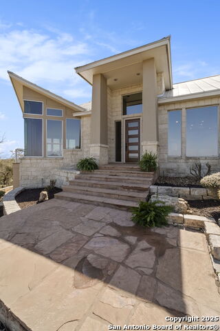
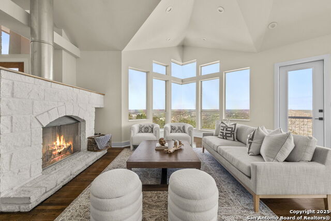
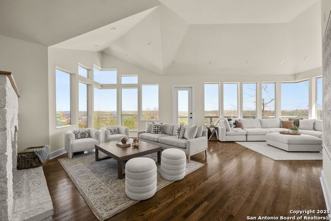
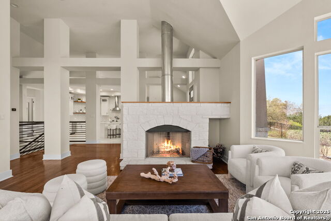
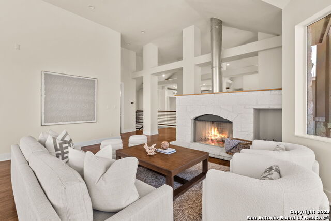
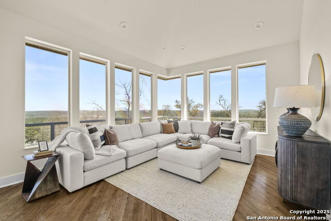
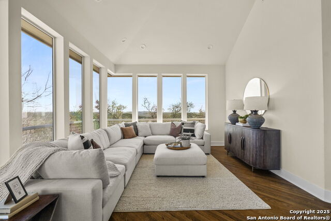
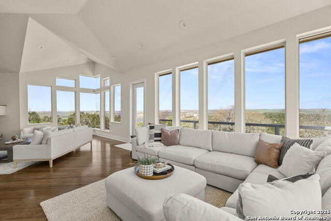
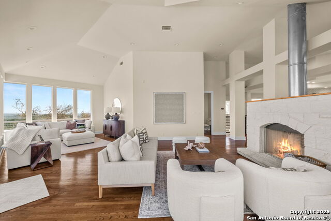
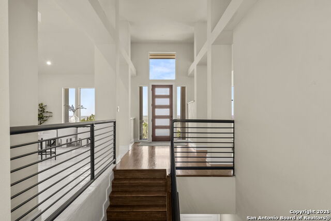
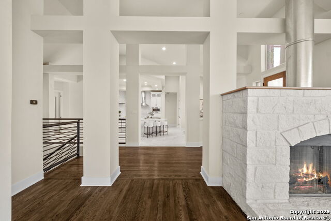
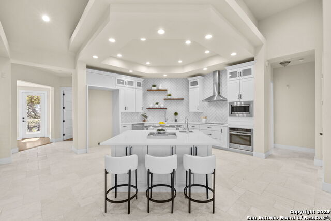
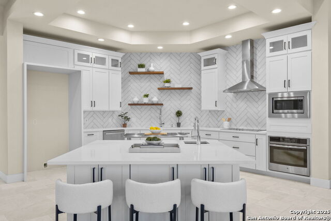
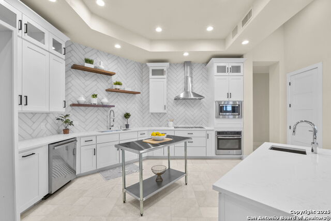
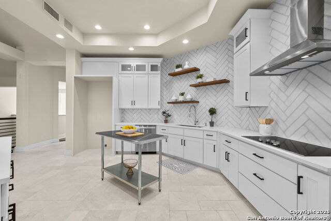
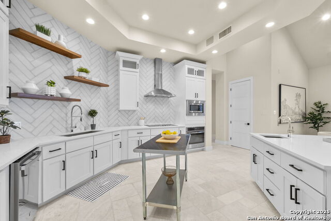
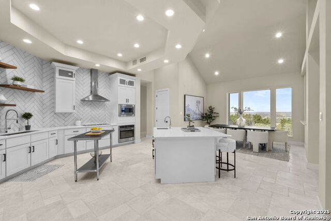
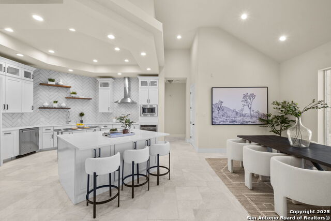
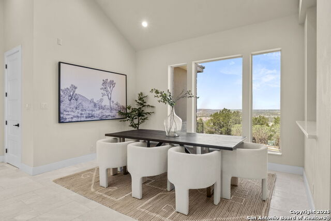
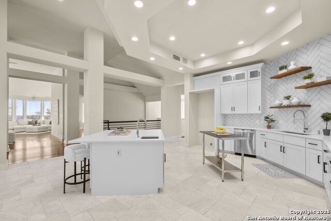
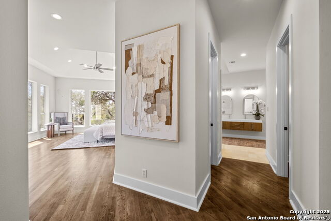
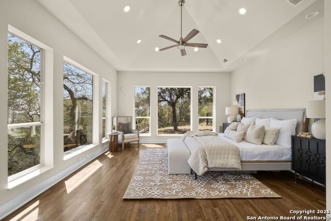
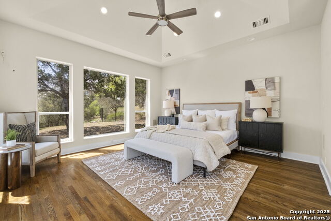
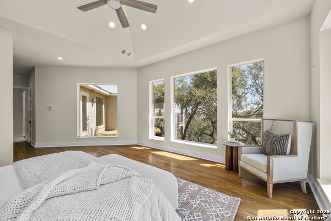
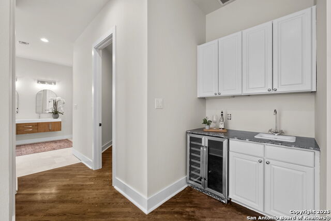
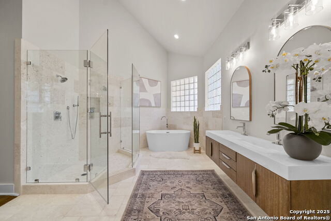
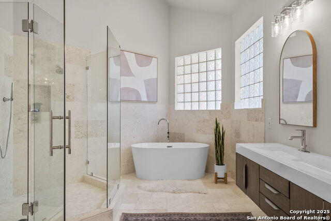
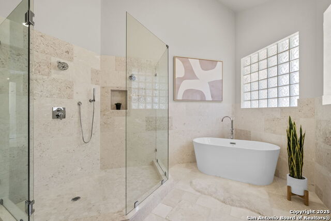
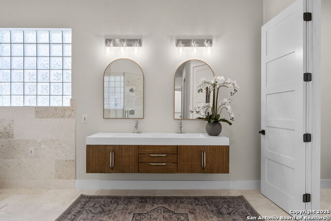
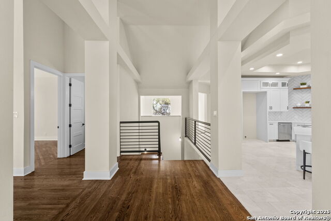
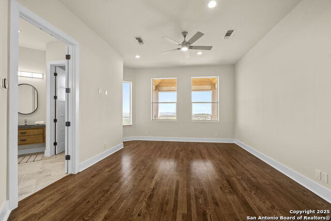
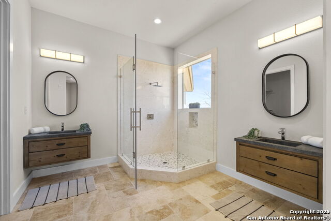
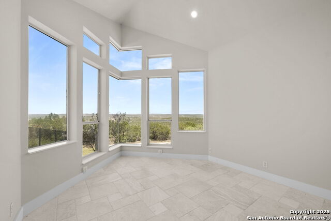
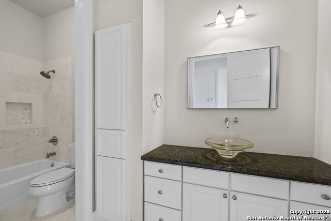
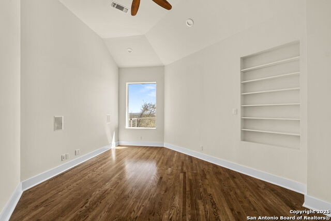
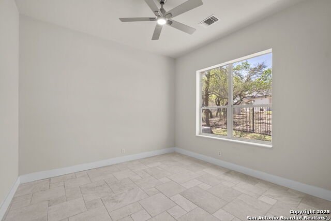
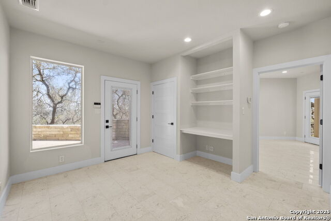
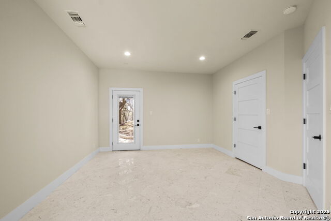
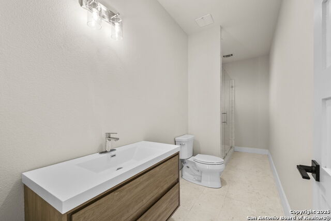
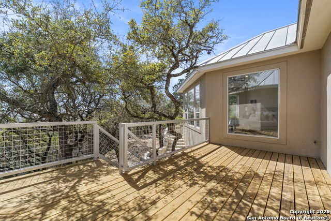
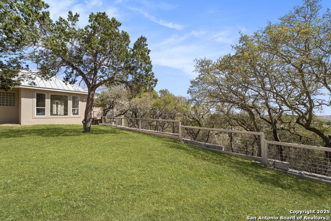
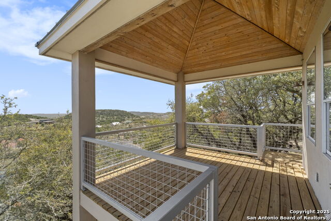
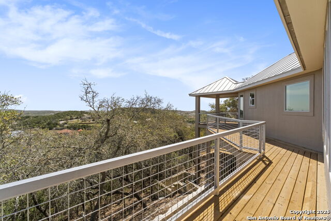
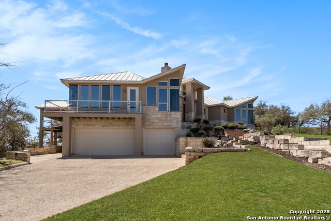
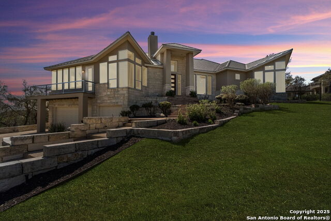









- MLS#: 1851742 ( Single Residential )
- Street Address: 6710 Falcon Vw
- Viewed: 67
- Price: $1,295,000
- Price sqft: $288
- Waterfront: No
- Year Built: 2001
- Bldg sqft: 4499
- Bedrooms: 5
- Total Baths: 5
- Full Baths: 4
- 1/2 Baths: 1
- Garage / Parking Spaces: 3
- Days On Market: 77
- Acreage: 1.62 acres
- Additional Information
- County: BEXAR
- City: San Antonio
- Zipcode: 78257
- Subdivision: Hidden Springs Estat
- District: Northside
- Elementary School: Leon Springs
- Middle School: Rawlinson
- High School: Clark
- Provided by: Phyllis Browning Company
- Contact: Adrianne Frost
- (210) 627-1000

- DMCA Notice
-
Description***VIEWS VIEWS VIEWS *** Amazing property overlooking Camps Stanley & Bullis!!! Step into this breathtaking contemporary hilltop masterpiece, where striking architectural details and luxurious design meet unparalleled comfort. Perched on 1.61 acres of prime Texas Hill Country land, this 5 bedroom, 4.5 bathroom home spans 4,499 sqft and offers sweeping views that will take your breath away. Indulge in the ultimate master retreat with coffee bar and beverage center, a spa inspired bathroom featuring a garden tub, sleek limestone tiles, and a floating double vanity. Gorgeous hardwood floors flow seamlessly throughout the expansive living spaces, creating a warm and inviting atmosphere. Floor to ceiling windows bathe the interior in natural light while bringing the stunning landscape indoors. With soaring ceilings that amplify the sense of space, this home is built for both relaxation and entertaining. The spacious, open concept kitchen is a chef's dream, equipped with a large island, breakfast bar, veggie sink, built in oven and microwave, and a gas cooktop perfect for preparing meals while taking in more awe inspiring views from the kitchen and dining room. At 1,470 feet above sea level, the property is a full 200 feet higher than the Tower of Americas, which you can see with the panoramic views of the San Antonio skyline right from your private balcony. 5th bedroom is downstairs and includes a small living room / office space that is perfect for in law suite, college kid or living in help. Appreciate the luxury of a three car garage and the peace of mind that comes with a gated neighborhood. Enjoy the serene Hill Country lifestyle, with the perfect blend of casual luxury and the convenience of being just minutes from the city's best amenities.
Features
Possible Terms
- Conventional
- Cash
Air Conditioning
- Three+ Central
Apprx Age
- 24
Builder Name
- Unknown
Construction
- Pre-Owned
Contract
- Exclusive Right To Sell
Days On Market
- 76
Dom
- 76
Elementary School
- Leon Springs
Energy Efficiency
- 13-15 SEER AX
- Programmable Thermostat
- Double Pane Windows
- Variable Speed HVAC
- Ceiling Fans
- Recirculating Hot Water
Exterior Features
- Stone/Rock
- Stucco
Fireplace
- One
- Living Room
Floor
- Wood
- Stone
Foundation
- Slab
Garage Parking
- Three Car Garage
- Attached
- Side Entry
Green Features
- Drought Tolerant Plants
- Low Flow Commode
- Low Flow Fixture
- Rain/Freeze Sensors
- EF Irrigation Control
Heating
- Central
- Heat Pump
- 3+ Units
Heating Fuel
- Electric
High School
- Clark
Home Owners Association Fee
- 1200
Home Owners Association Frequency
- Annually
Home Owners Association Mandatory
- Mandatory
Home Owners Association Name
- HIDDEN SPRINGS
Home Faces
- North
Inclusions
- Ceiling Fans
- Built-In Oven
- Gas Cooking
- Dishwasher
- Ice Maker Connection
- Water Softener (owned)
- Smoke Alarm
- Security System (Owned)
- Electric Water Heater
- Garage Door Opener
- Solid Counter Tops
Instdir
- Boerne Stage Rd. to I-10 Frontage Rd. to AUE Road. Pass the Dominion back gate. Hidden Springs Estate gate at Whistling Wind.
Interior Features
- Two Living Area
- Separate Dining Room
- Eat-In Kitchen
- Two Eating Areas
- Island Kitchen
- Breakfast Bar
- Walk-In Pantry
- Study/Library
- Utility Room Inside
- High Ceilings
- Open Floor Plan
- Maid's Quarters
- Cable TV Available
- High Speed Internet
- Laundry Main Level
- Laundry Room
- Telephone
- Walk in Closets
Kitchen Length
- 21
Legal Desc Lot
- 12
Legal Description
- NCB 34750A BLK 2 LOT 12 HIDDEN SPRINGS ESTATES PUD "IH 10 W/
Lot Description
- Corner
- County VIew
- 1 - 2 Acres
- Partially Wooded
- Mature Trees (ext feat)
- Sloping
Lot Improvements
- Street Paved
- Curbs
- Asphalt
- Interstate Hwy - 1 Mile or less
Middle School
- Rawlinson
Miscellaneous
- As-Is
Multiple HOA
- No
Neighborhood Amenities
- Controlled Access
Owner Lrealreb
- No
Ph To Show
- 210-222-2227
Possession
- Closing/Funding
Property Type
- Single Residential
Recent Rehab
- Yes
Roof
- Metal
School District
- Northside
Source Sqft
- Bldr Plans
Style
- Two Story
- Contemporary
Total Tax
- 17028
Utility Supplier Elec
- CPS
Utility Supplier Gas
- Propane
Utility Supplier Grbge
- Tiger
Utility Supplier Sewer
- Septic
Utility Supplier Water
- SAWS
Views
- 67
Virtual Tour Url
- https://youtube.com/shorts/W1D3xjBlDRw
Water/Sewer
- Septic
- City
Window Coverings
- None Remain
Year Built
- 2001
Property Location and Similar Properties