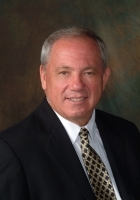
- Ron Tate, Broker,CRB,CRS,GRI,REALTOR ®,SFR
- By Referral Realty
- Mobile: 210.861.5730
- Office: 210.479.3948
- Fax: 210.479.3949
- rontate@taterealtypro.com
Property Photos
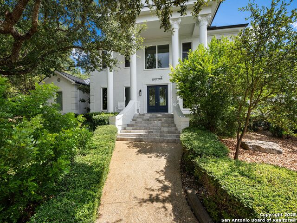

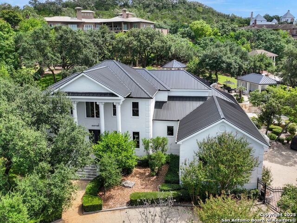
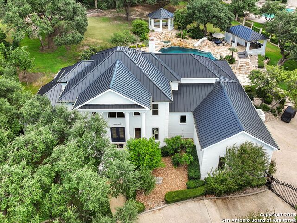
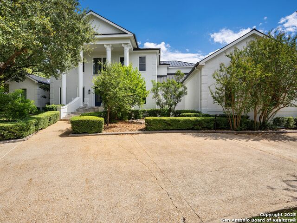
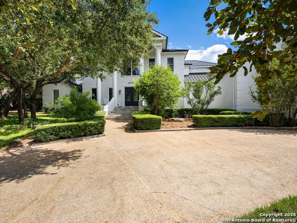
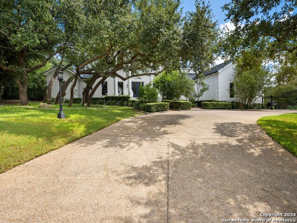
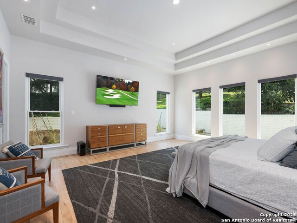
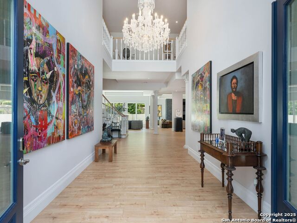
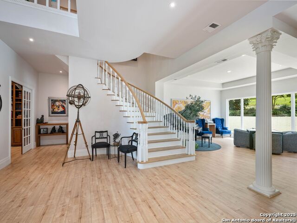
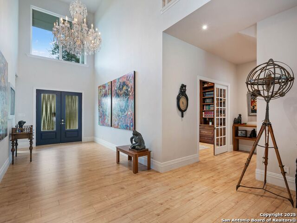
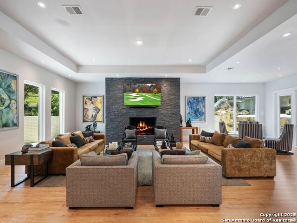
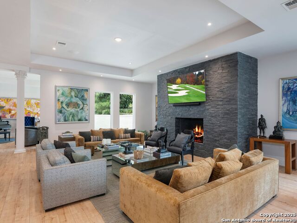
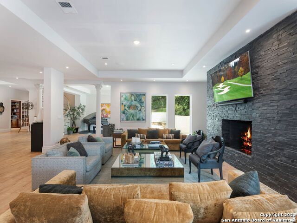
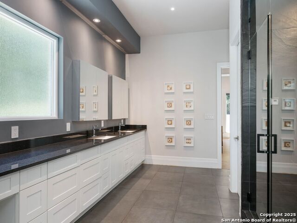
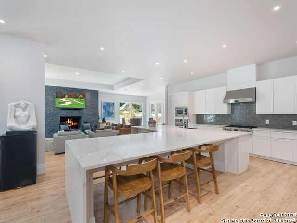
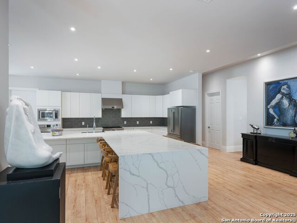
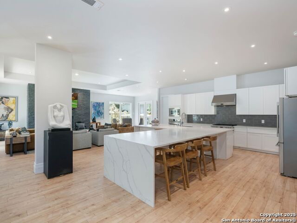
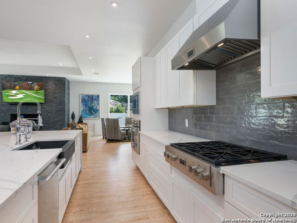
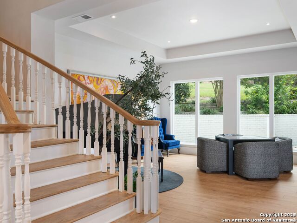
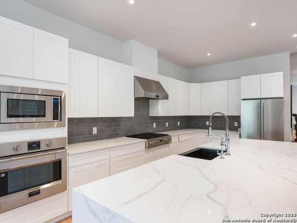
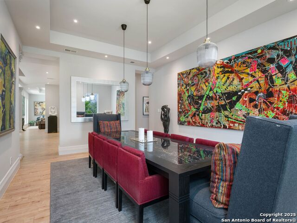
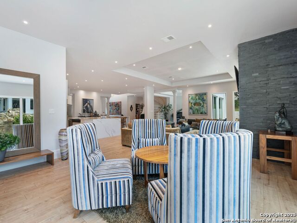
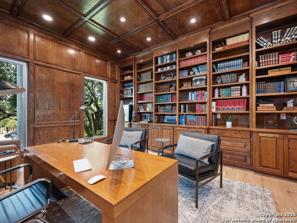
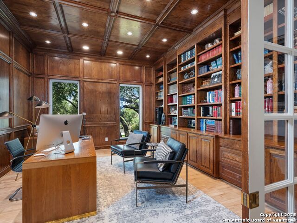
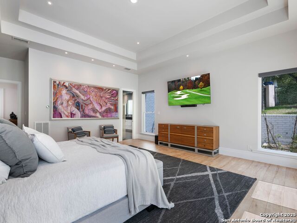
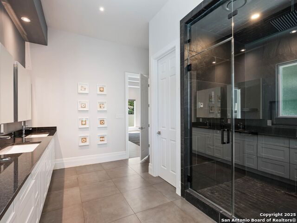
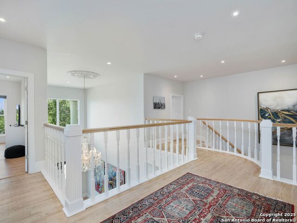
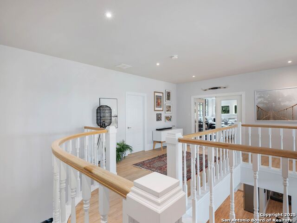
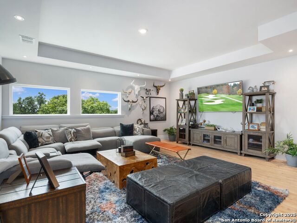
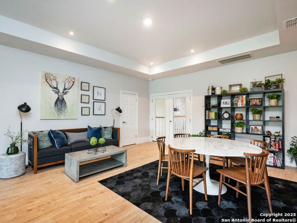
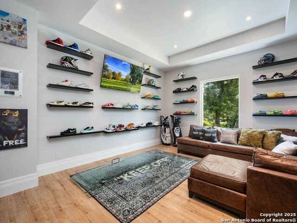
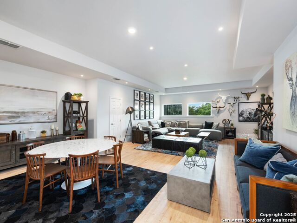
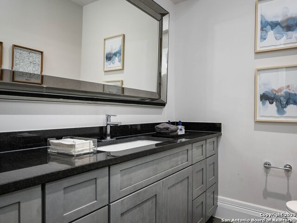
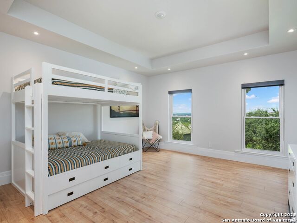
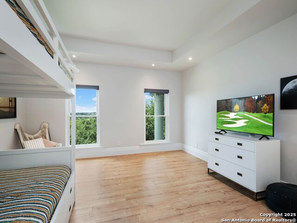
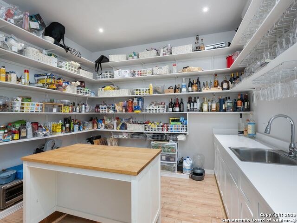
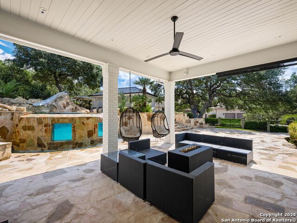
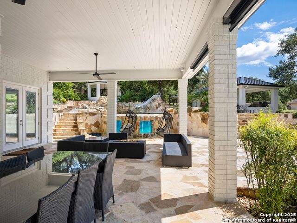
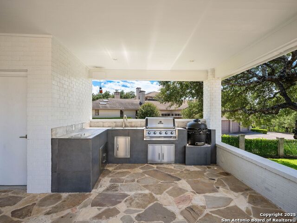
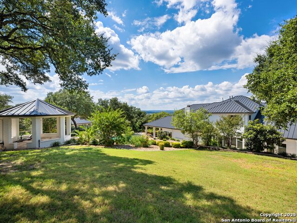
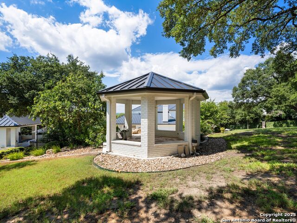
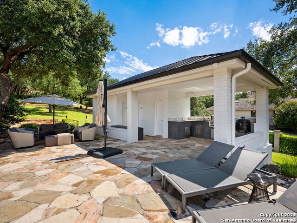
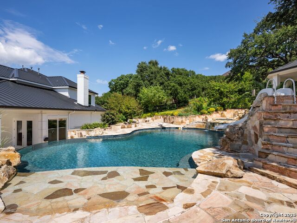
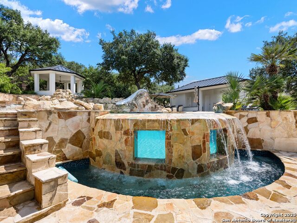
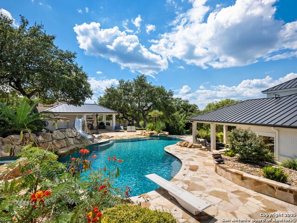
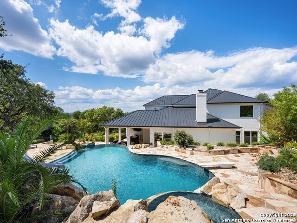
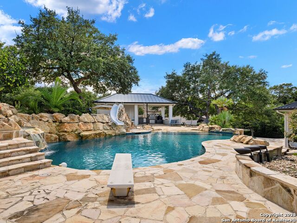
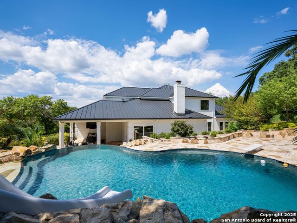
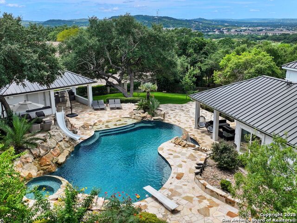
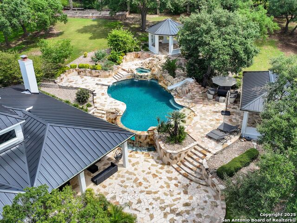
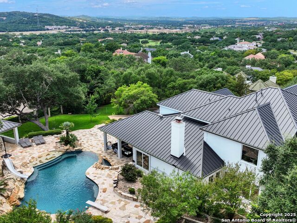
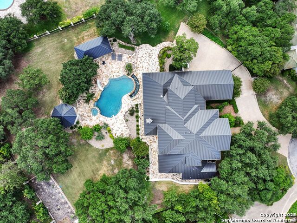
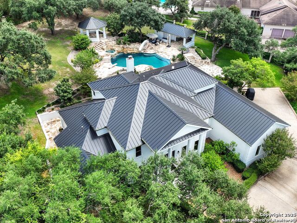
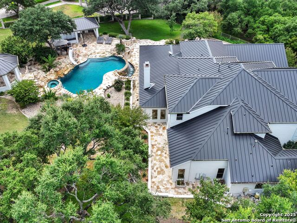
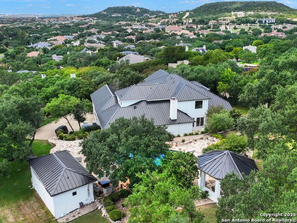
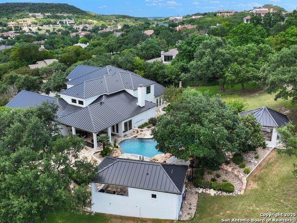
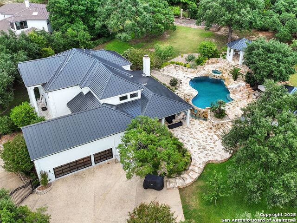
- MLS#: 1851731 ( Single Residential )
- Street Address: 2 Bishops Green
- Viewed: 10
- Price: $2,825,000
- Price sqft: $427
- Waterfront: No
- Year Built: 1997
- Bldg sqft: 6612
- Bedrooms: 4
- Total Baths: 7
- Full Baths: 4
- 1/2 Baths: 3
- Garage / Parking Spaces: 3
- Days On Market: 77
- Acreage: 1.10 acres
- Additional Information
- County: BEXAR
- City: San Antonio
- Zipcode: 78257
- Subdivision: The Dominion
- District: Northside
- Elementary School: Leon Springs
- Middle School: Rawlinson
- High School: Clark
- Provided by: Kuper Sotheby's Int'l Realty
- Contact: Binkan Cinaroglu
- (210) 241-4550

- DMCA Notice
-
DescriptionA breathtaking estate that seamlessly blends timeless elegance with modern sophistication. Completely remodeled to showcase impeccable craftsmanship, ultimate privacy, and panoramic views, this home is a true masterpiece of design and luxury. Every detail has been thoughtfully curated, from intricate ceiling treatments to bold architectural elements, ensuring a one of a kind living experience. Inside, an open concept floor plan unfolds with soaring ceilings, sleek finishes, and abundant natural light. The gourmet kitchen is a statement of style and functionality, featuring chef's grade appliances, custom cabinetry, an oversized waterfall island with bar seating, and a spacious walk in pantry designed for culinary enthusiasts. A secondary office on the main level offers versatility, perfect as a private workspace, a stylish lounge, or a personal retreat. The primary suite redefines luxury with a spa inspired bath, dual vanities, an oversized walk in shower, a soaking tub, and expansive his and hers closets. A guest suite is also conveniently located on the main level, while the remaining three bedrooms upstairs share access to an oversized game room, ideal for entertainment and relaxation. Step outside into your private backyard oasis. A resort style pool with cascading waterfalls, a thrilling slide, and a diving board sets the stage for unforgettable moments. A fully equipped cabana featuring a built in grill, two bathrooms, and a charming gazebo creates the ultimate setting for hosting gatherings or unwinding in style. Lush, manicured grounds enhance the outdoor sanctuary, complete with a tranquil water feature, a full outdoor kitchen, and expansive hardscaping designed for seamless indoor outdoor living. Breathtaking views and serene surroundings complete this extraordinary retreat, offering the perfect blend of luxury, comfort, and modern elegance.
Features
Possible Terms
- Conventional
- Cash
Air Conditioning
- Three+ Central
Apprx Age
- 28
Builder Name
- Trademark Homes
Construction
- Pre-Owned
Contract
- Exclusive Right To Sell
Days On Market
- 39
Dom
- 39
Elementary School
- Leon Springs
Exterior Features
- Brick
- 4 Sides Masonry
Fireplace
- One
- Family Room
Floor
- Ceramic Tile
- Other
Foundation
- Slab
Garage Parking
- Three Car Garage
- Attached
- Side Entry
- Oversized
Heating
- Central
- 3+ Units
Heating Fuel
- Natural Gas
High School
- Clark
Home Owners Association Fee
- 290
Home Owners Association Frequency
- Monthly
Home Owners Association Mandatory
- Mandatory
Home Owners Association Name
- THE DOMINION HOMEOWNERS ASSOCIATION
Inclusions
- Ceiling Fans
- Chandelier
- Washer Connection
- Dryer Connection
- Cook Top
- Built-In Oven
- Self-Cleaning Oven
- Microwave Oven
- Gas Cooking
- Refrigerator
- Disposal
- Dishwasher
- Ice Maker Connection
- Wet Bar
- Garage Door Opener
- Solid Counter Tops
- Custom Cabinets
Instdir
- From Dominion Drive onto Bishops Green.
Interior Features
- Three Living Area
- Eat-In Kitchen
- Two Eating Areas
- Island Kitchen
- Breakfast Bar
- Walk-In Pantry
- Study/Library
- Game Room
- Utility Room Inside
- Secondary Bedroom Down
- High Ceilings
- Open Floor Plan
- Cable TV Available
- High Speed Internet
- Laundry Main Level
- Laundry Room
- Walk in Closets
Kitchen Length
- 14
Legal Desc Lot
- 82
Legal Description
- Ncb 34753A Blk 9 Lot 82 The Dominion Phase-1 Pud "Ih 10 W/Do
Lot Description
- Cul-de-Sac/Dead End
- 1 - 2 Acres
- Mature Trees (ext feat)
Lot Improvements
- Street Paved
- Curbs
- Street Gutters
- Streetlights
Middle School
- Rawlinson
Multiple HOA
- No
Neighborhood Amenities
- Controlled Access
- Tennis
- Golf Course
- Clubhouse
- Park/Playground
- Jogging Trails
- Sports Court
- Guarded Access
Occupancy
- Owner
Other Structures
- Cabana
Owner Lrealreb
- No
Ph To Show
- 210-222-2227
Possession
- Closing/Funding
Property Type
- Single Residential
Roof
- Metal
School District
- Northside
Source Sqft
- Appsl Dist
Style
- Two Story
- Colonial
- Other
Total Tax
- 40467.71
Utility Supplier Elec
- CPS
Utility Supplier Gas
- Grey Forest
Utility Supplier Grbge
- Republic
Utility Supplier Sewer
- CSWR
Utility Supplier Water
- SAWS
Views
- 10
Water/Sewer
- Water System
- Sewer System
Window Coverings
- All Remain
Year Built
- 1997
Property Location and Similar Properties